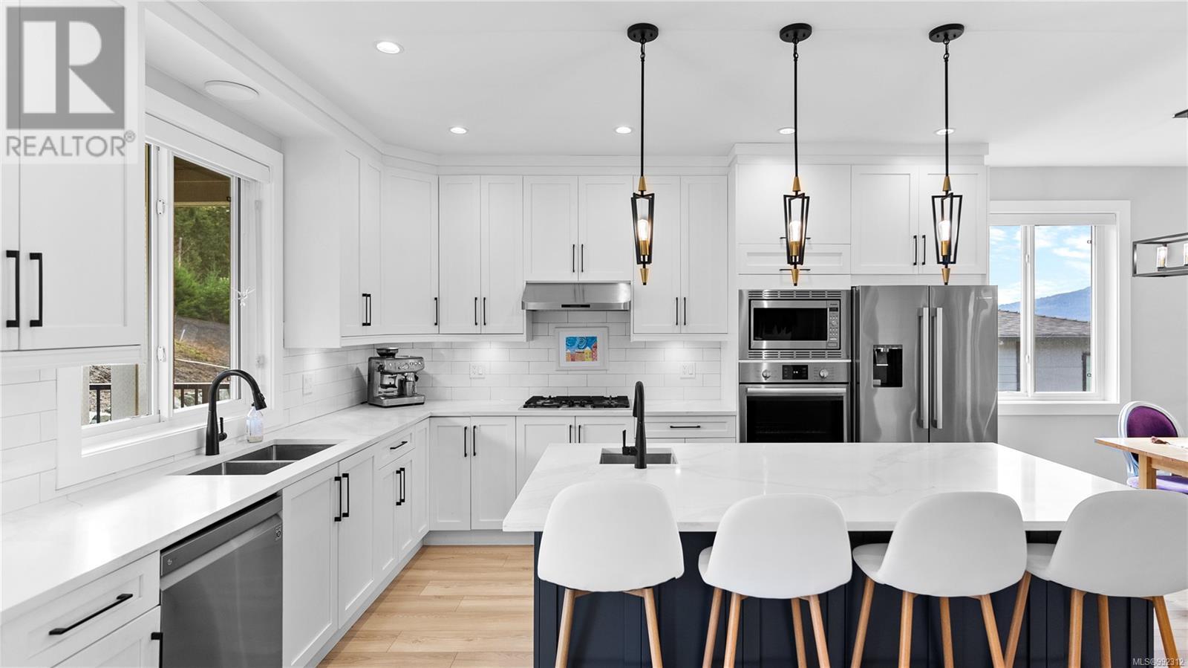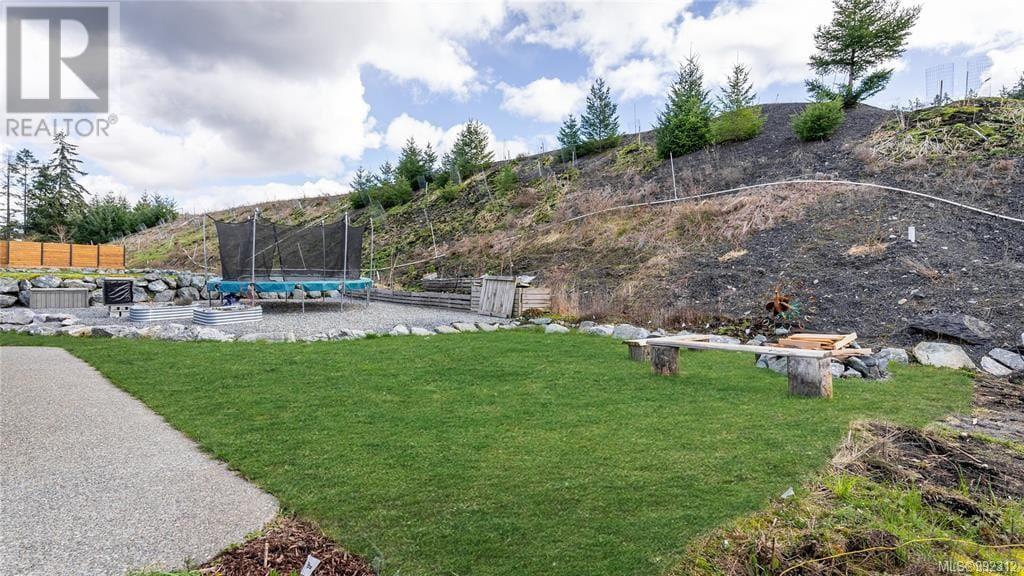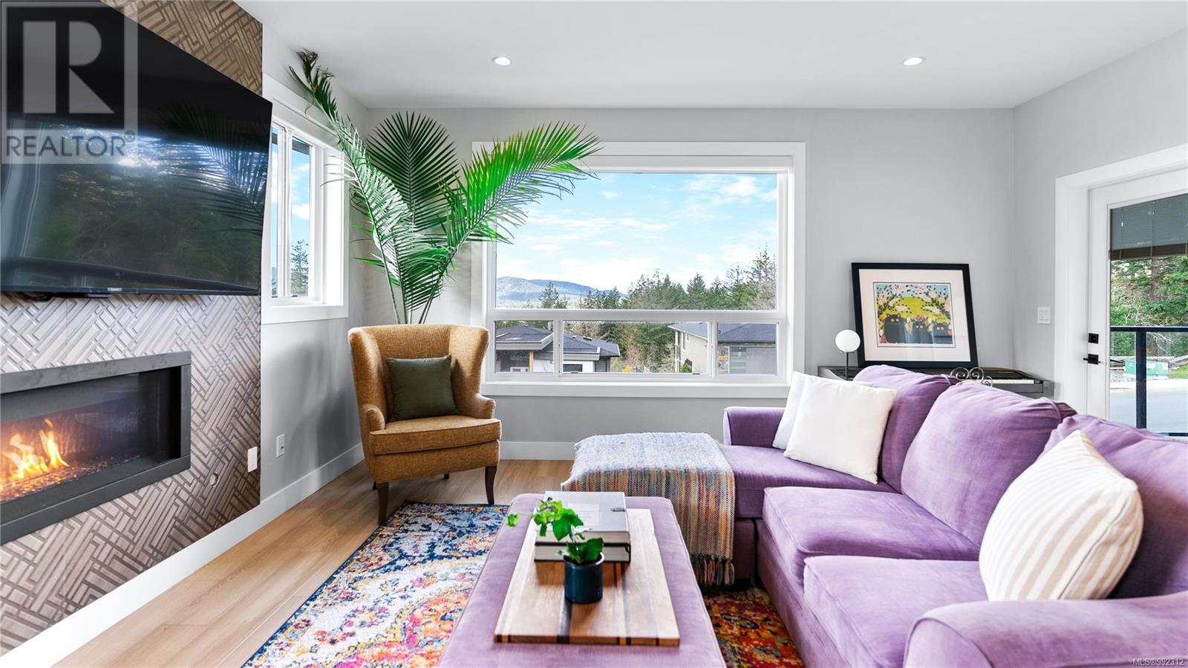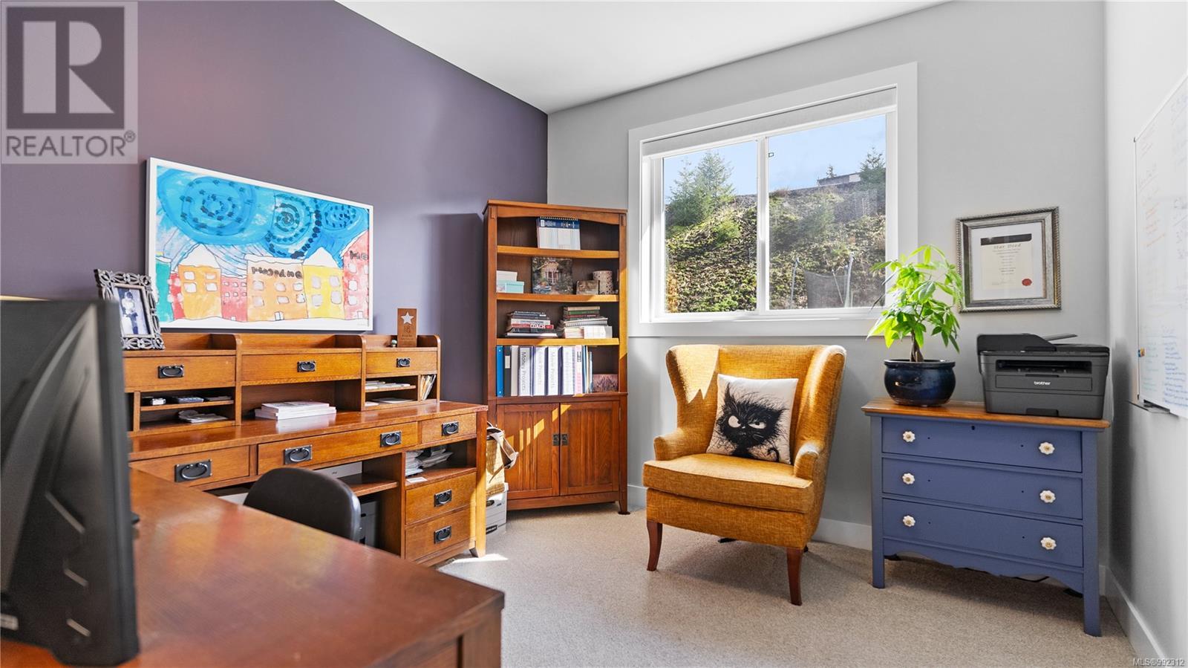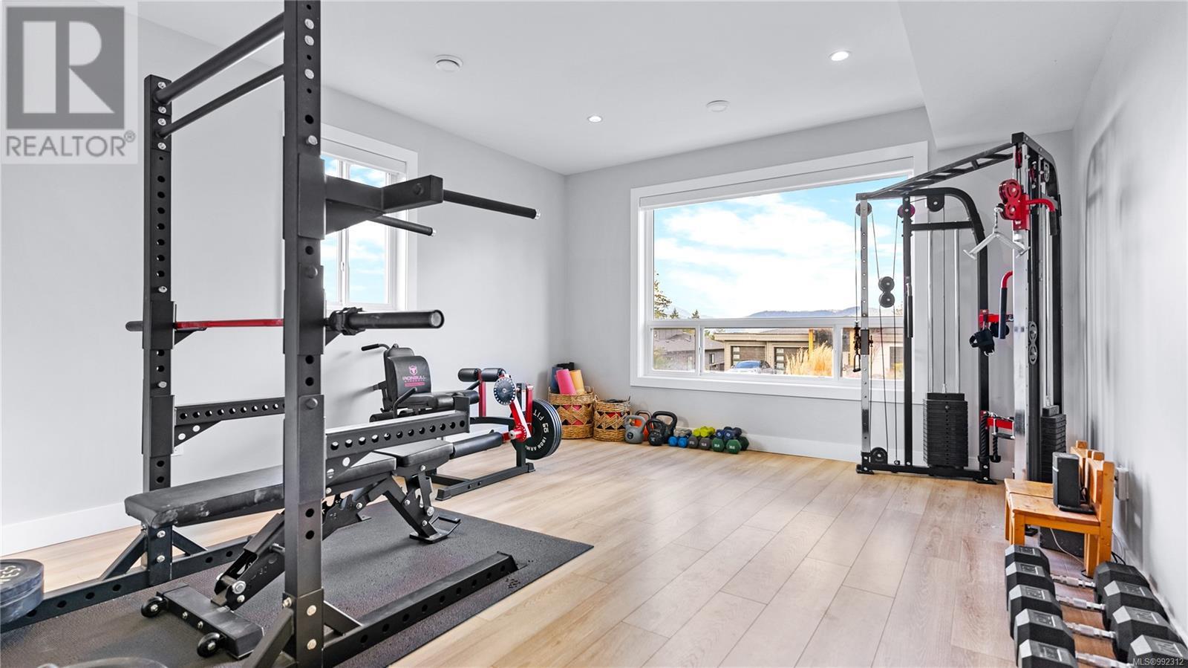6290 Highwood Dr Duncan, British Columbia V9L 5R3
$1,399,000
This beautiful home offers a spacious open floorplan with panoramic lake views from the front patio. The upstairs has 3 bedrooms and main-floor living, with direct access to the walk-out backyard—ideal for supervising children or entertaining. The backyard features a garden with an apple tree, raspberries, strawberries, and herbs. The walk-out basement includes a mudroom, large bedroom/gym/office, and a large flex space; perfect for a media room / rec-room for teenagers, an area to entertain guests, or as an in-law suite. A 1-bedroom mortgage helper with a private entrance generates $1500/month and is fully self-contained with appliances and a washer/dryer. Located in The Properties, just a 10-minute walk to Maple Bay Elementary, parks, and trails, plus close to local farms and artisan shops. Enjoy high-end living in nature’s heart. Reach out today to secure your dream home! (id:29647)
Property Details
| MLS® Number | 992312 |
| Property Type | Single Family |
| Neigbourhood | East Duncan |
| Features | Curb & Gutter, Hillside, Level Lot, Other |
| Parking Space Total | 2 |
| Plan | Epp99314 |
| View Type | Lake View, Mountain View, Valley View |
Building
| Bathroom Total | 4 |
| Bedrooms Total | 4 |
| Architectural Style | Contemporary, Westcoast, Other |
| Constructed Date | 2022 |
| Cooling Type | Air Conditioned, Fully Air Conditioned |
| Fireplace Present | Yes |
| Fireplace Total | 1 |
| Heating Type | Forced Air, Heat Pump |
| Size Interior | 3749 Sqft |
| Total Finished Area | 3303 Sqft |
| Type | House |
Land
| Access Type | Road Access |
| Acreage | No |
| Size Irregular | 7114 |
| Size Total | 7114 Sqft |
| Size Total Text | 7114 Sqft |
| Zoning Description | Cd18 |
| Zoning Type | Residential |
Rooms
| Level | Type | Length | Width | Dimensions |
|---|---|---|---|---|
| Lower Level | Kitchen | 9' x 11' | ||
| Lower Level | Bathroom | 5' x 12' | ||
| Lower Level | Ensuite | 5' x 9' | ||
| Lower Level | Bedroom | 11' x 12' | ||
| Lower Level | Kitchen | 9' x 11' | ||
| Lower Level | Living Room | 11' x 24' | ||
| Lower Level | Office | 14' x 16' | ||
| Lower Level | Entrance | 11 ft | Measurements not available x 11 ft | |
| Main Level | Ensuite | 8' x 12' | ||
| Main Level | Primary Bedroom | 13' x 16' | ||
| Main Level | Bathroom | 5' x 9' | ||
| Main Level | Laundry Room | 5' x 7' | ||
| Main Level | Bedroom | 11' x 11' | ||
| Main Level | Bedroom | 11' x 11' | ||
| Main Level | Kitchen | 11' x 12' | ||
| Main Level | Dining Room | 10' x 18' | ||
| Main Level | Great Room | 17' x 18' |
https://www.realtor.ca/real-estate/28048307/6290-highwood-dr-duncan-east-duncan
301-3450 Uptown Boulevard
Victoria, British Columbia V8Z 0B9
(833) 817-6506
www.exprealty.ca/
301-3450 Uptown Boulevard
Victoria, British Columbia V8Z 0B9
(833) 817-6506
www.exprealty.ca/
Interested?
Contact us for more information


