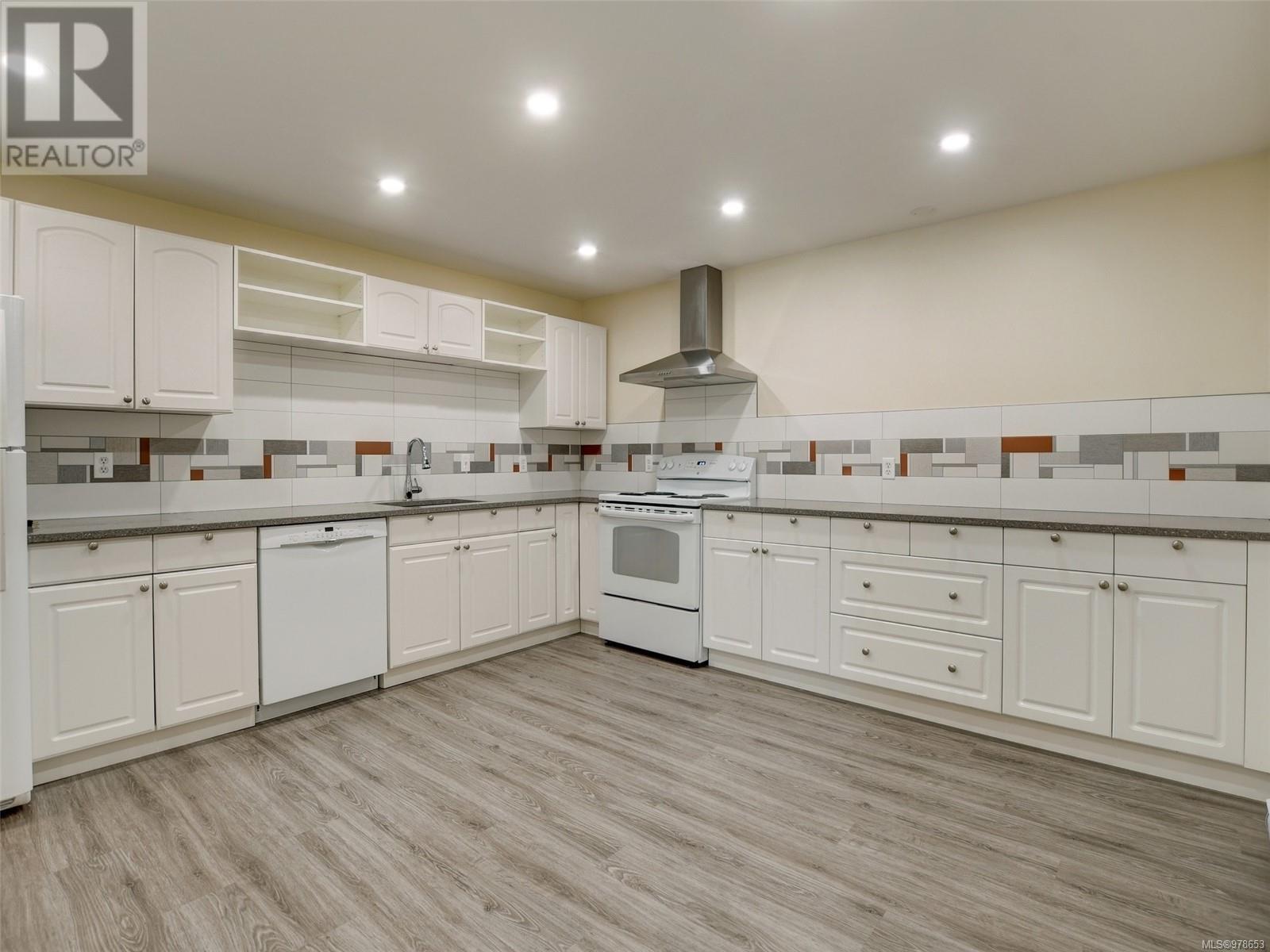6277 Robin Way Central Saanich, British Columbia V8Z 5Y2
$1,549,500
Absolutely gorgeous home on one of the nicest quiet streets in Tanner Ridge! You will love this fully renovated property with quality throughout plus a huge 2 bedroom suite in the walk-out lower level! 5 bedrooms, 4 bathrooms. This home offers over 4,000 sq ft of developed living space sitting on over 15,000 sq ft of land! **you MUST ask to see the additional feature sheet with all of the upgrades **Windows replaced, birch hardwood flooring throughout, deck, patio, railings and stairs, custom cabinets, quartz countertops with oversize under mount sinks, appliances, gas fireplace, pot lights, stunning porcelain tile in the bathrooms, heated floors and towel bar. Honestly-this home is spectacular! Incredibly wide lot with plenty of parking plus RV parking.The functional floor plan offers a huge kitchen with separate dining room plus eating nook which leads out onto the 20' deck which overlooks the back yard. Nestled between Brentwood Bay and Cordova Bay, close to Elk Lake. Welcome home! (id:29647)
Property Details
| MLS® Number | 978653 |
| Property Type | Single Family |
| Neigbourhood | Tanner |
| Features | Central Location, Level Lot, Park Setting, Private Setting, See Remarks, Other, Marine Oriented |
| Parking Space Total | 6 |
| Plan | Vip68444 |
| Structure | Shed |
Building
| Bathroom Total | 4 |
| Bedrooms Total | 5 |
| Architectural Style | Other |
| Constructed Date | 1987 |
| Cooling Type | None |
| Fireplace Present | Yes |
| Fireplace Total | 2 |
| Heating Fuel | Electric, Natural Gas, Other |
| Heating Type | Baseboard Heaters |
| Size Interior | 5711 Sqft |
| Total Finished Area | 4050 Sqft |
| Type | House |
Land
| Acreage | No |
| Size Irregular | 15429 |
| Size Total | 15429 Sqft |
| Size Total Text | 15429 Sqft |
| Zoning Type | Residential |
Rooms
| Level | Type | Length | Width | Dimensions |
|---|---|---|---|---|
| Second Level | Bathroom | 5-Piece | ||
| Second Level | Ensuite | 4-Piece | ||
| Second Level | Sitting Room | 13 ft | 7 ft | 13 ft x 7 ft |
| Second Level | Bedroom | 13 ft | 12 ft | 13 ft x 12 ft |
| Second Level | Bedroom | 11 ft | 10 ft | 11 ft x 10 ft |
| Second Level | Primary Bedroom | 16 ft | 15 ft | 16 ft x 15 ft |
| Lower Level | Storage | 13 ft | 4 ft | 13 ft x 4 ft |
| Main Level | Bathroom | 2-Piece | ||
| Main Level | Laundry Room | 8 ft | 5 ft | 8 ft x 5 ft |
| Main Level | Dining Room | 14 ft | 13 ft | 14 ft x 13 ft |
| Main Level | Entrance | 16 ft | 13 ft | 16 ft x 13 ft |
| Main Level | Den | 15 ft | 14 ft | 15 ft x 14 ft |
| Main Level | Eating Area | 14 ft | 9 ft | 14 ft x 9 ft |
| Main Level | Kitchen | 15 ft | 15 ft | 15 ft x 15 ft |
| Main Level | Living Room | 20 ft | 14 ft | 20 ft x 14 ft |
https://www.realtor.ca/real-estate/27542480/6277-robin-way-central-saanich-tanner

110 - 4460 Chatterton Way
Victoria, British Columbia V8X 5J2
(250) 477-5353
(800) 461-5353
(250) 477-3328
www.rlpvictoria.com/
Interested?
Contact us for more information























