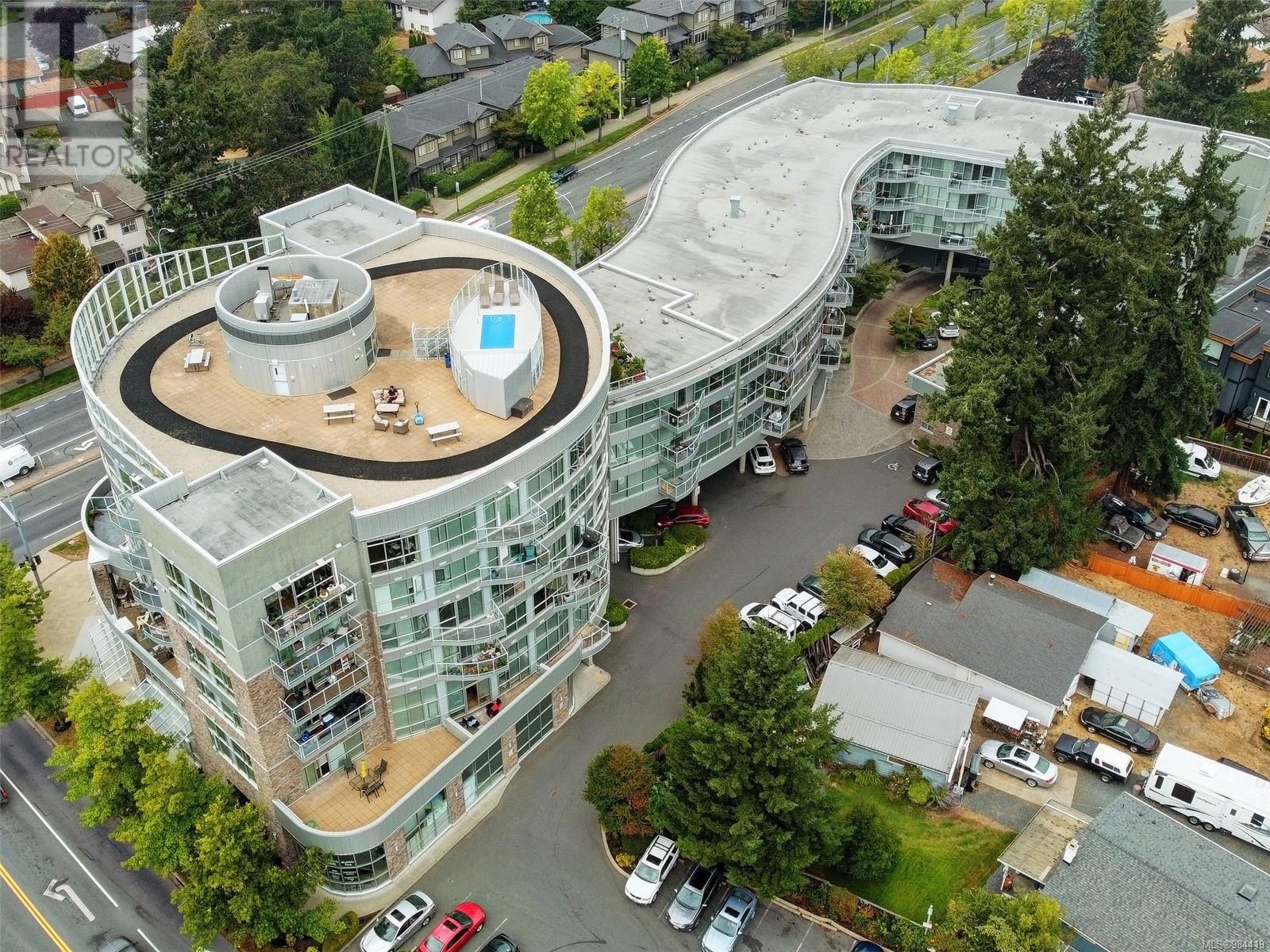627 2745 Veterans Memorial Pkwy Langford, British Columbia V9B 0H4
$599,900Maintenance,
$511 Monthly
Maintenance,
$511 MonthlyWelcome to Reflections in the heart of Langford! This stunning 2-bed 2-bath + den condo offers a perfect blend of modern sophistication & urban convenience all wrapped up in a beautiful Steel & Concrete Building. Upon entering, you'll be greeted by an open-concept layout that seamlessly integrates the living/dining/kitchen areas, creating a spacious and inviting atmosphere ideal for both relaxation & entertaining. The abundant natural light floods the space, accentuating the sleek contemporary finishes throughout. The gourmet kitchen is a chef's dream - SS appliances, granite countertops, ample cabinet space & island, perfect for casual dining or enjoying your morning coffee. A/C, parking, storage and separate bike storage all incl. Residents of this prestigious building enjoy a rooftop patio, lap pool & running track. Conveniently located within walking distance to shops, restaurants, parks, & public transportation, this condo offers the ultimate urban living experience, combining luxury, convenience, and style. (id:29647)
Property Details
| MLS® Number | 984419 |
| Property Type | Single Family |
| Neigbourhood | Mill Hill |
| Community Name | Reflections |
| Community Features | Pets Allowed With Restrictions, Family Oriented |
| Features | Central Location, Level Lot, Irregular Lot Size, Other |
| Parking Space Total | 1 |
| Plan | Vis6662 |
| View Type | City View, Mountain View |
Building
| Bathroom Total | 2 |
| Bedrooms Total | 2 |
| Architectural Style | Westcoast |
| Constructed Date | 2008 |
| Cooling Type | Air Conditioned, Wall Unit |
| Fire Protection | Sprinkler System-fire |
| Fireplace Present | Yes |
| Fireplace Total | 1 |
| Heating Fuel | Electric |
| Heating Type | Baseboard Heaters |
| Size Interior | 1279 Sqft |
| Total Finished Area | 1200 Sqft |
| Type | Apartment |
Land
| Acreage | No |
| Size Irregular | 1279 |
| Size Total | 1279 Sqft |
| Size Total Text | 1279 Sqft |
| Zoning Type | Multi-family |
Rooms
| Level | Type | Length | Width | Dimensions |
|---|---|---|---|---|
| Main Level | Den | 8' x 7' | ||
| Main Level | Bathroom | 4-Piece | ||
| Main Level | Bedroom | 12' x 9' | ||
| Main Level | Ensuite | 4-Piece | ||
| Main Level | Primary Bedroom | 14' x 11' | ||
| Main Level | Kitchen | 12' x 9' | ||
| Main Level | Dining Room | 13' x 11' | ||
| Main Level | Living Room | 19' x 14' | ||
| Main Level | Balcony | 8' x 8' | ||
| Main Level | Entrance | 8' x 6' |
https://www.realtor.ca/real-estate/27816261/627-2745-veterans-memorial-pkwy-langford-mill-hill

1144 Fort St
Victoria, British Columbia V8V 3K8
(250) 385-2033
(250) 385-3763
www.newportrealty.com/
Interested?
Contact us for more information

































