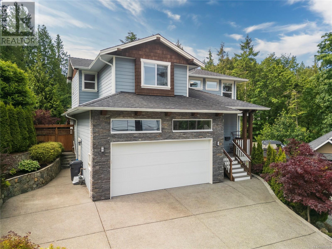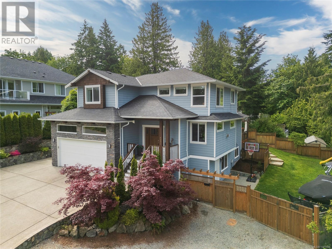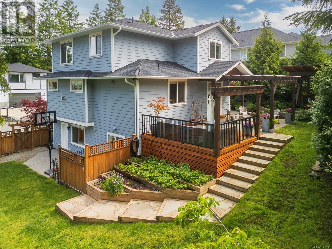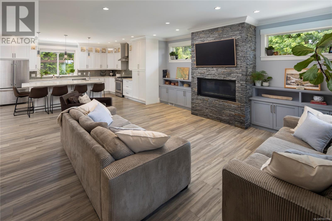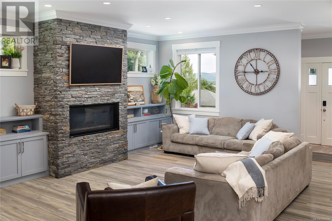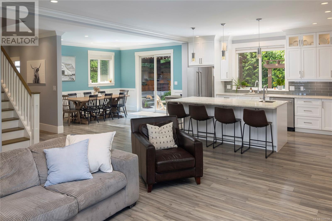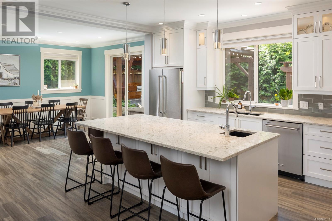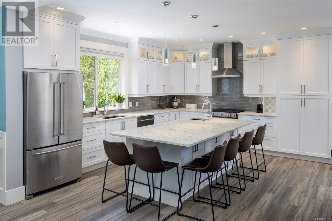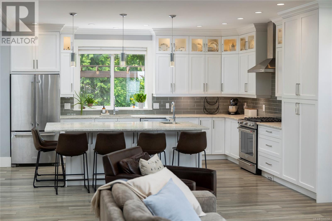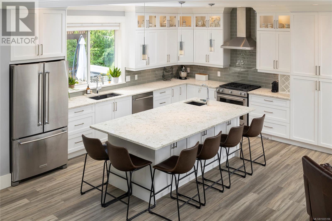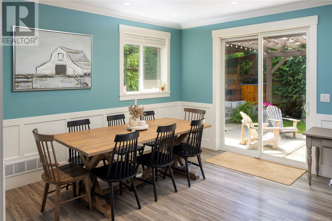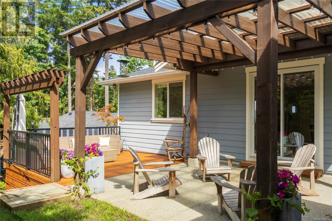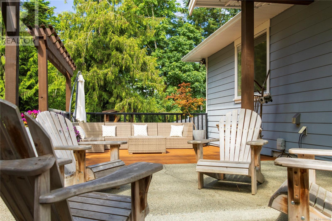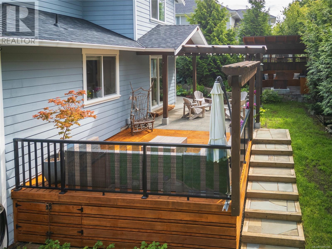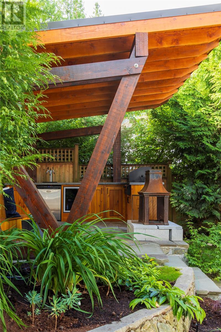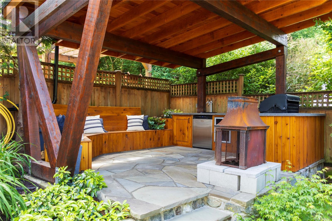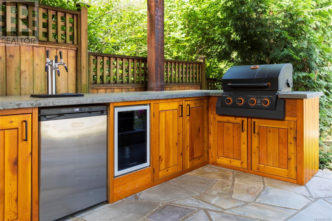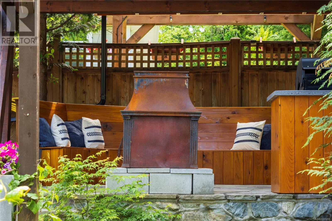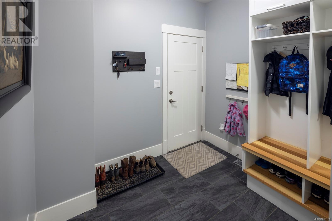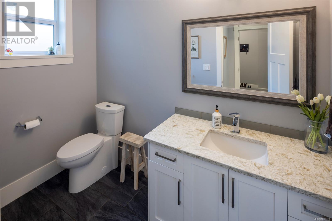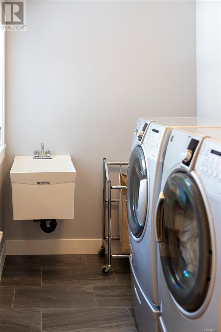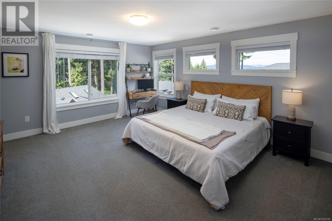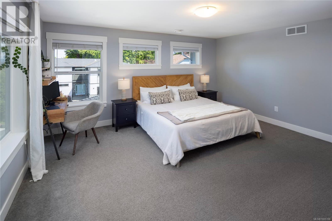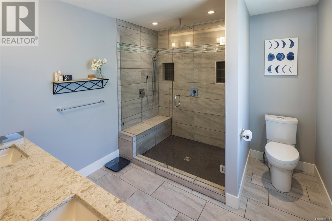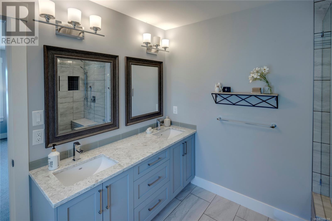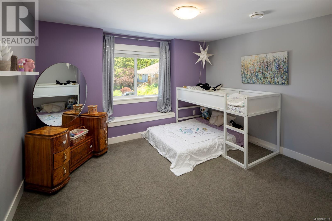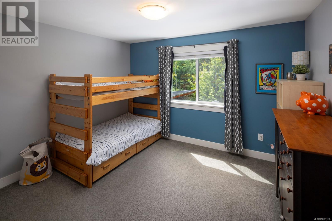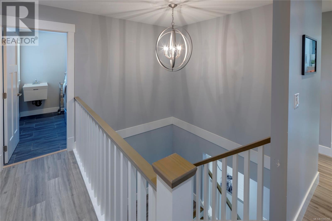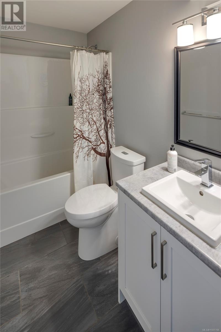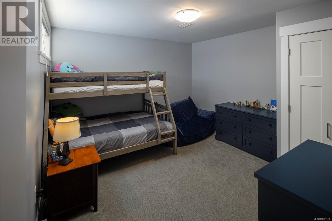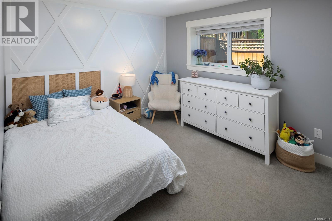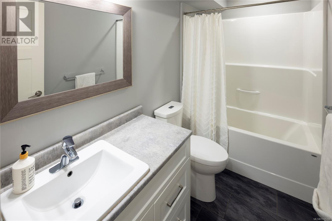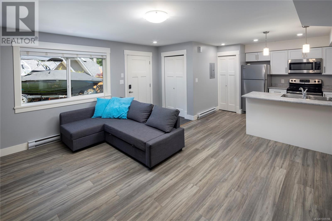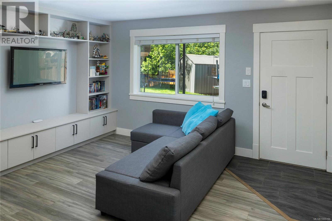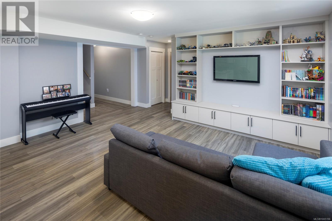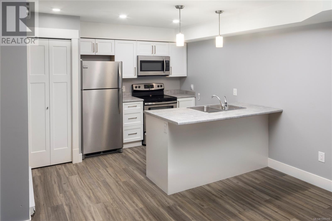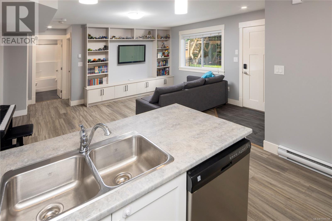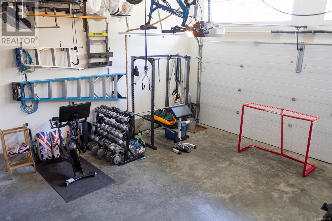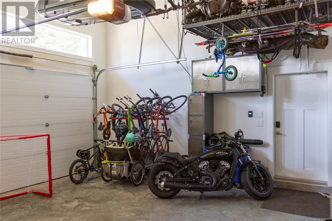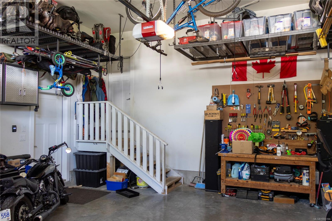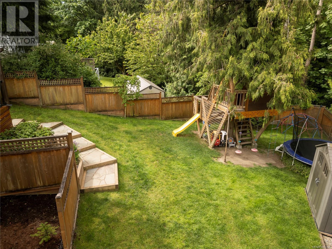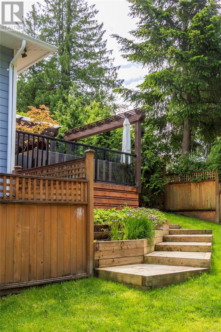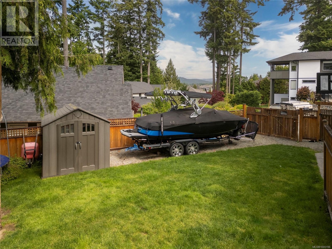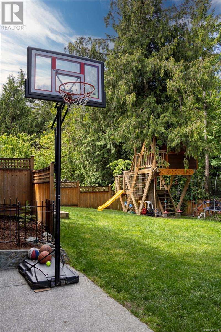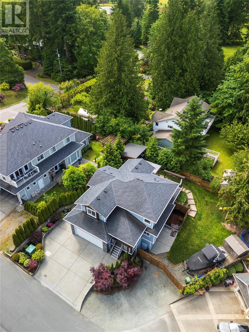6236 Elizabeth Garden Crt Central Saanich, British Columbia V8Z 0E3
$1,795,000Maintenance,
$20 Monthly
Maintenance,
$20 MonthlyStunning 2016-built family home, nestled in a quiet Tanner Ridge enclave.This quality 3-level residence offers 3,416 sqft of thoughtfully designed living space. Open-concept main floor features 9' ceilings, spacious living room w/gas fireplace, custom built-ins, and a chef’s kitchen boasting ceiling-height maple shaker cabinets, large island, and new KitchenAid stainless appliances. Sliding doors lead to 400+ sqft of patio/deck space perfect for entertaining or relaxing with the family as well as an outdoor kitchen with built in BBQ, keg fridge, and firepit. Upstairs find 3 large bedrooms, laundry room, and a luxurious primary suite with walk-in closet and fabulous ensuite. Lower level includes a guest bedroom w/ensuite and optional self-contained 1-bed suite—ideal for rental income/family. Comfort year-round with a heat pump for efficient heating and A/C. Overheight 2 car garage. Enjoy a south-facing, fully fenced backyard complete with treehouse and access to even more parking. (id:29647)
Property Details
| MLS® Number | 1005196 |
| Property Type | Single Family |
| Neigbourhood | Tanner |
| Community Features | Pets Allowed, Family Oriented |
| Features | Cul-de-sac, Irregular Lot Size |
| Parking Space Total | 4 |
| Plan | Eps2887 |
| Structure | Patio(s) |
| View Type | Valley View |
Building
| Bathroom Total | 5 |
| Bedrooms Total | 5 |
| Constructed Date | 2016 |
| Cooling Type | Air Conditioned |
| Fireplace Present | Yes |
| Fireplace Total | 1 |
| Heating Fuel | Electric, Natural Gas |
| Heating Type | Heat Pump |
| Size Interior | 4036 Sqft |
| Total Finished Area | 3416 Sqft |
| Type | House |
Land
| Acreage | No |
| Size Irregular | 8963 |
| Size Total | 8963 Sqft |
| Size Total Text | 8963 Sqft |
| Zoning Description | R1 |
| Zoning Type | Residential |
Rooms
| Level | Type | Length | Width | Dimensions |
|---|---|---|---|---|
| Second Level | Ensuite | 4-Piece | ||
| Second Level | Laundry Room | 9 ft | 6 ft | 9 ft x 6 ft |
| Second Level | Bedroom | 13' x 12' | ||
| Second Level | Bedroom | 12 ft | 12 ft x Measurements not available | |
| Second Level | Primary Bedroom | 16' x 15' | ||
| Lower Level | Bathroom | 4-Piece | ||
| Lower Level | Ensuite | 4-Piece | ||
| Lower Level | Bedroom | 12 ft | 13 ft | 12 ft x 13 ft |
| Lower Level | Primary Bedroom | 10' x 10' | ||
| Lower Level | Kitchen | 11' x 9' | ||
| Lower Level | Dining Room | 7 ft | 13 ft | 7 ft x 13 ft |
| Lower Level | Living Room | 9 ft | 11 ft | 9 ft x 11 ft |
| Lower Level | Storage | 11' x 8' | ||
| Lower Level | Entrance | 5 ft | 4 ft | 5 ft x 4 ft |
| Main Level | Bathroom | 4-Piece | ||
| Main Level | Bathroom | 2-Piece | ||
| Main Level | Mud Room | 9 ft | 11 ft | 9 ft x 11 ft |
| Main Level | Patio | 15' x 15' | ||
| Main Level | Kitchen | 16' x 14' | ||
| Main Level | Dining Room | 13' x 12' | ||
| Main Level | Living Room | 18' x 18' | ||
| Main Level | Entrance | 9' x 5' |
https://www.realtor.ca/real-estate/28560414/6236-elizabeth-garden-crt-central-saanich-tanner

1144 Fort St
Victoria, British Columbia V8V 3K8
(250) 385-2033
(250) 385-3763
www.newportrealty.com/
Interested?
Contact us for more information


