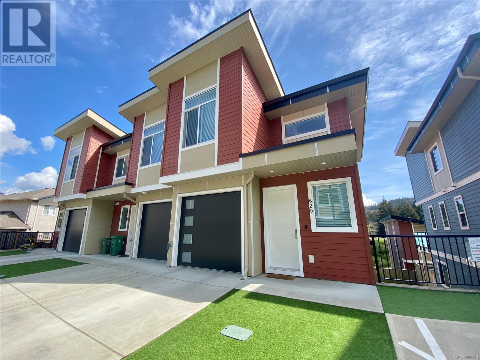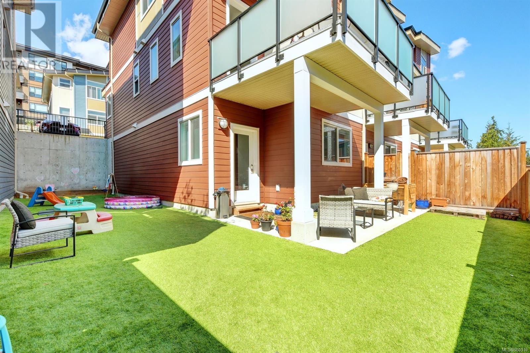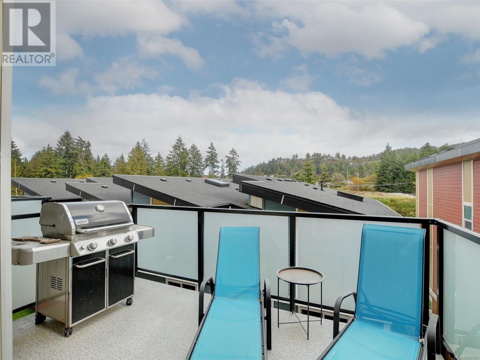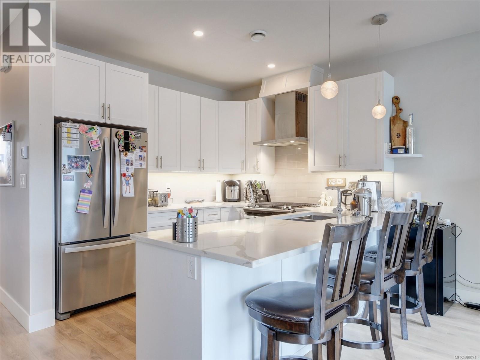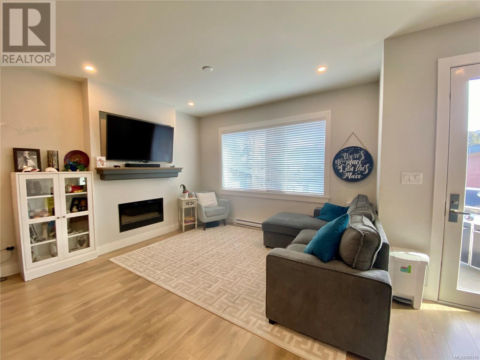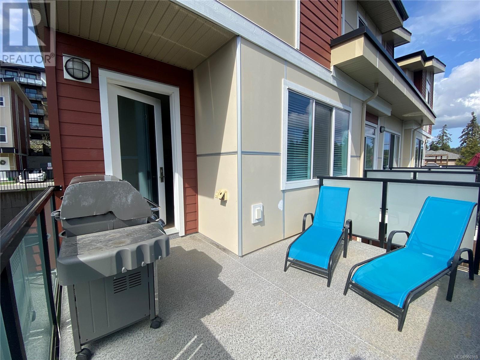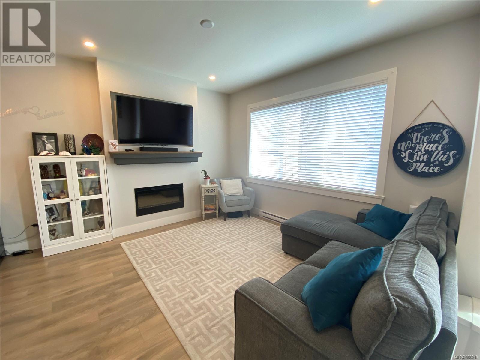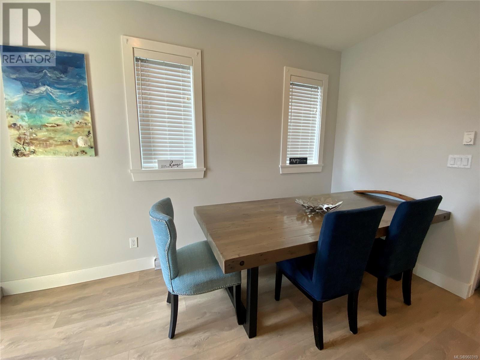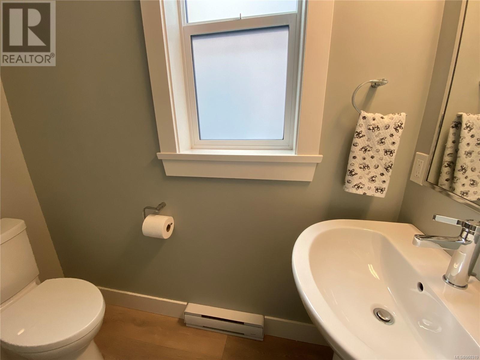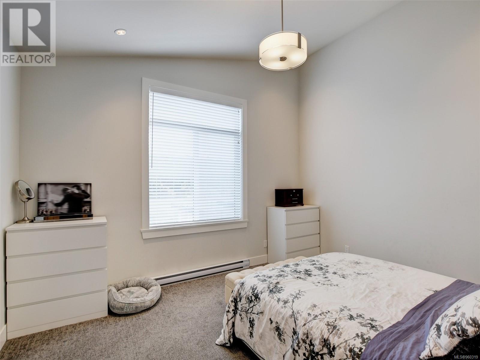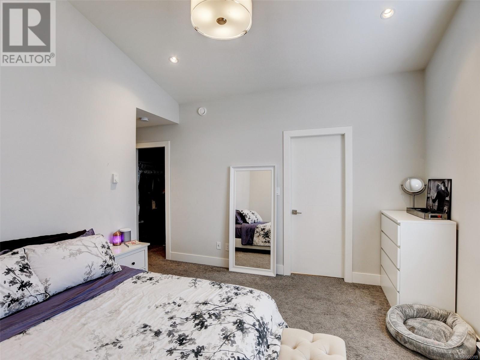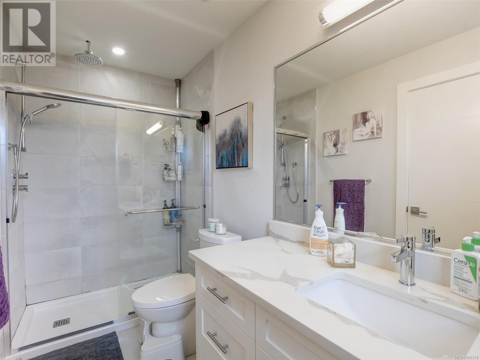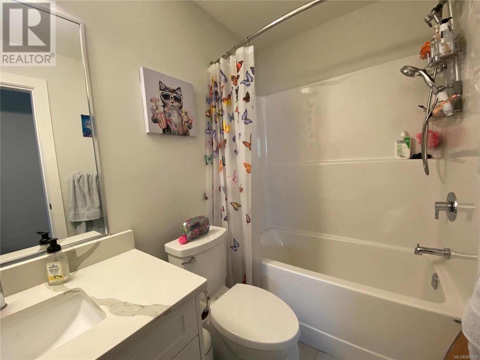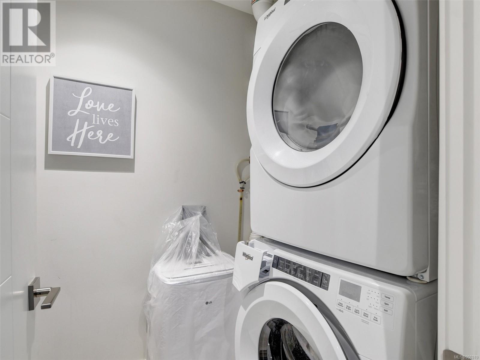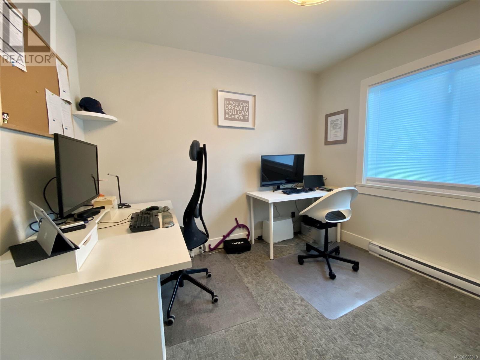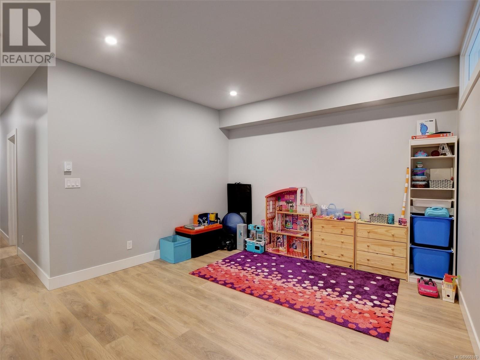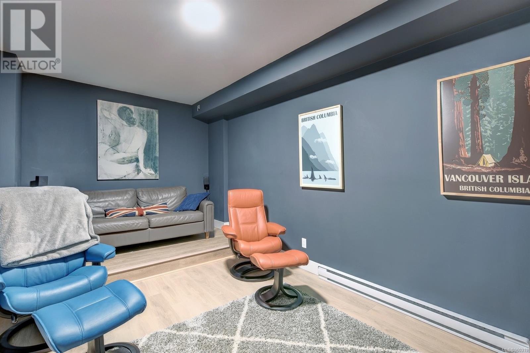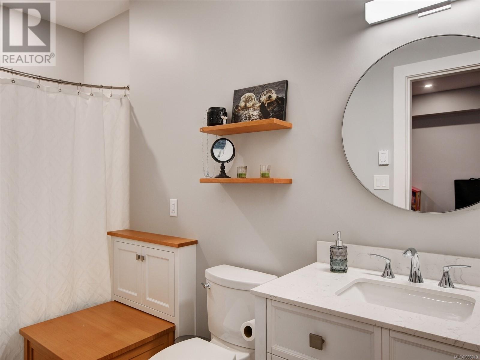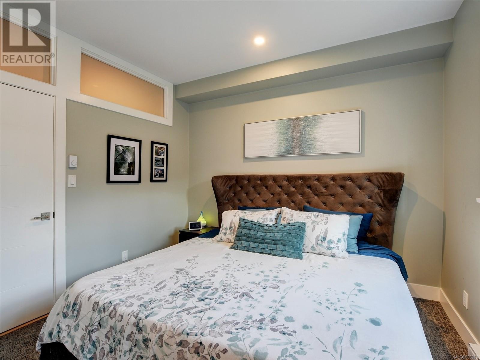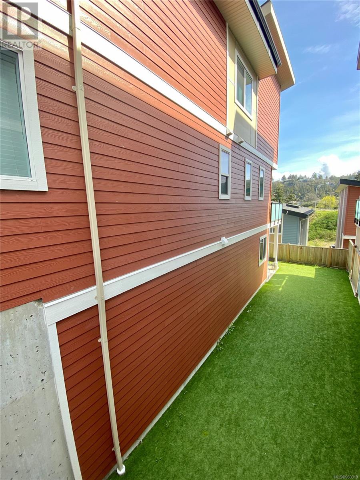620 Selwyn Close Langford, British Columbia V9B 0Z2
$799,900Maintenance,
$375 Monthly
Maintenance,
$375 Monthly*Open House Sat. April 27th 11:30a-1:00pm. Welcome to 620 Selwyn Close - This 4 bedroom, 4 bathroom townhouse is an end unit offering 2,200sqft of living space and one of the largest yards in the complex! Built in 2019 the main floor has an open concept design with the kitchen featuring a breakfast bar, stainless steel appliances (gas stove), tile backsplash & under cabinet lighting. The living room features an electric fireplace and dedicated dining area which opens to the back deck (w/gas BBQ hookup). On the second floor you'll find the primary bedroom with vaulted ceilings, a 3pce ensuite with heated floors, a second bedroom with vaulted ceilings, the third bedroom, a full 4pce main bath and separate laundry room. The lower floor offers a great flex space, including the fourth bedroom, a media/rec room, full 4pce bath and family room that opens to the covered patio and fully fenced backyard. Close to Costco, schools, hiking, world class golf courses and more. (id:29647)
Property Details
| MLS® Number | 960319 |
| Property Type | Single Family |
| Neigbourhood | Thetis Heights |
| Community Features | Pets Allowed With Restrictions, Family Oriented |
| Features | Irregular Lot Size |
| Parking Space Total | 2 |
| Structure | Patio(s) |
| View Type | Mountain View |
Building
| Bathroom Total | 4 |
| Bedrooms Total | 4 |
| Constructed Date | 2019 |
| Cooling Type | None |
| Fireplace Present | Yes |
| Fireplace Total | 1 |
| Heating Fuel | Electric, Natural Gas |
| Heating Type | Baseboard Heaters |
| Size Interior | 2269 Sqft |
| Total Finished Area | 2269 Sqft |
| Type | Row / Townhouse |
Land
| Acreage | No |
| Size Irregular | 1816 |
| Size Total | 1816 Sqft |
| Size Total Text | 1816 Sqft |
| Zoning Type | Residential |
Rooms
| Level | Type | Length | Width | Dimensions |
|---|---|---|---|---|
| Second Level | Laundry Room | 5 ft | 4 ft | 5 ft x 4 ft |
| Second Level | Bedroom | 11 ft | 9 ft | 11 ft x 9 ft |
| Second Level | Bathroom | 4-Piece | ||
| Second Level | Bedroom | 9 ft | 9 ft | 9 ft x 9 ft |
| Second Level | Ensuite | 3-Piece | ||
| Second Level | Primary Bedroom | 13 ft | 11 ft | 13 ft x 11 ft |
| Lower Level | Patio | 20 ft | 7 ft | 20 ft x 7 ft |
| Lower Level | Bathroom | 4-Piece | ||
| Lower Level | Recreation Room | 17 ft | 9 ft | 17 ft x 9 ft |
| Lower Level | Family Room | 13 ft | 12 ft | 13 ft x 12 ft |
| Lower Level | Bedroom | 10 ft | 10 ft | 10 ft x 10 ft |
| Main Level | Dining Room | 13 ft | 5 ft | 13 ft x 5 ft |
| Main Level | Living Room | 13 ft | 12 ft | 13 ft x 12 ft |
| Main Level | Bathroom | 2-Piece | ||
| Main Level | Kitchen | 9 ft | 9 ft | 9 ft x 9 ft |
| Main Level | Entrance | 12 ft | 5 ft | 12 ft x 5 ft |
https://www.realtor.ca/real-estate/26750594/620-selwyn-close-langford-thetis-heights

4440 Chatterton Way
Victoria, British Columbia V8X 5J2
(250) 744-3301
(800) 663-2121
(250) 744-3904
www.remax-camosun-victoria-bc.com/
Interested?
Contact us for more information


