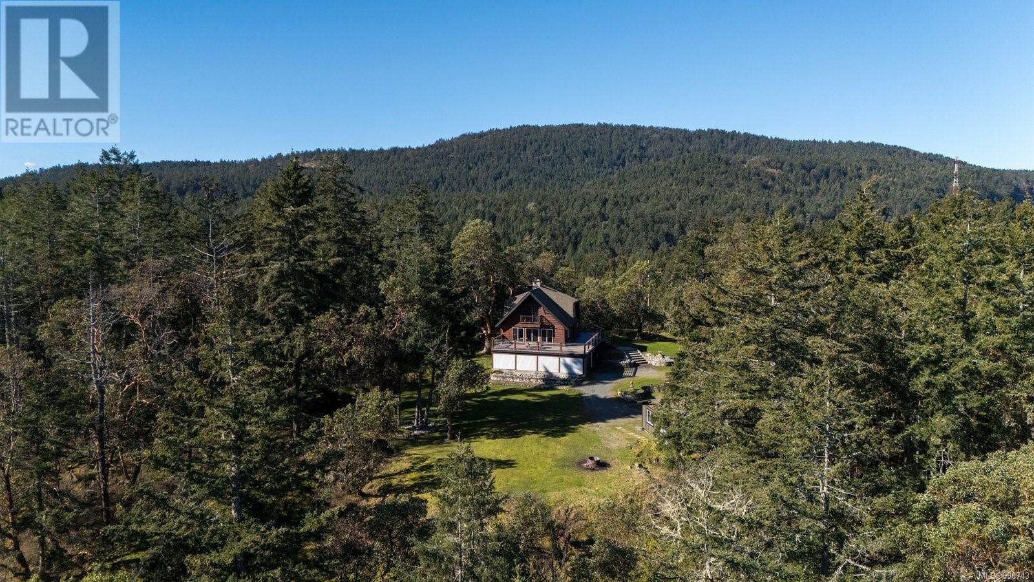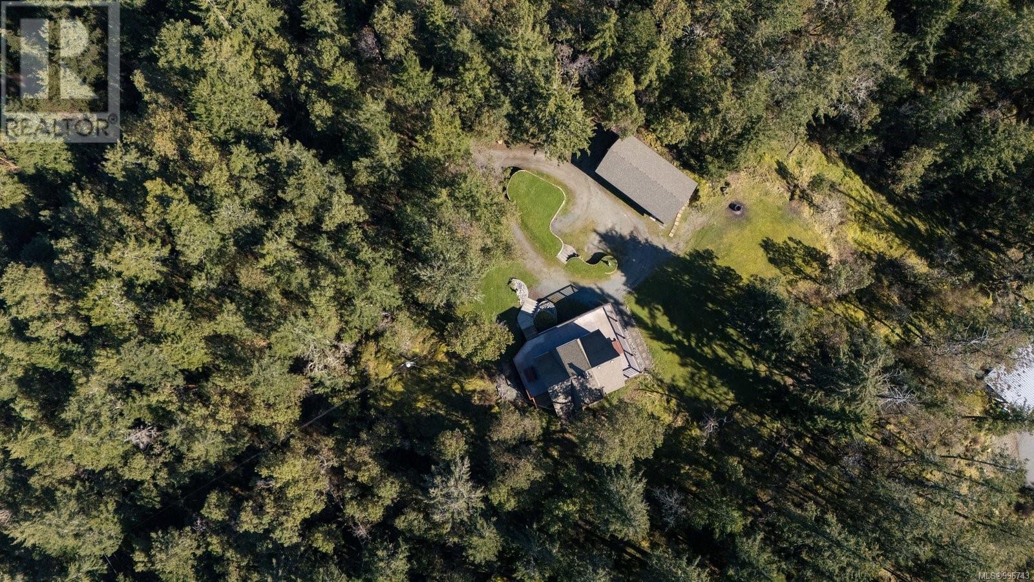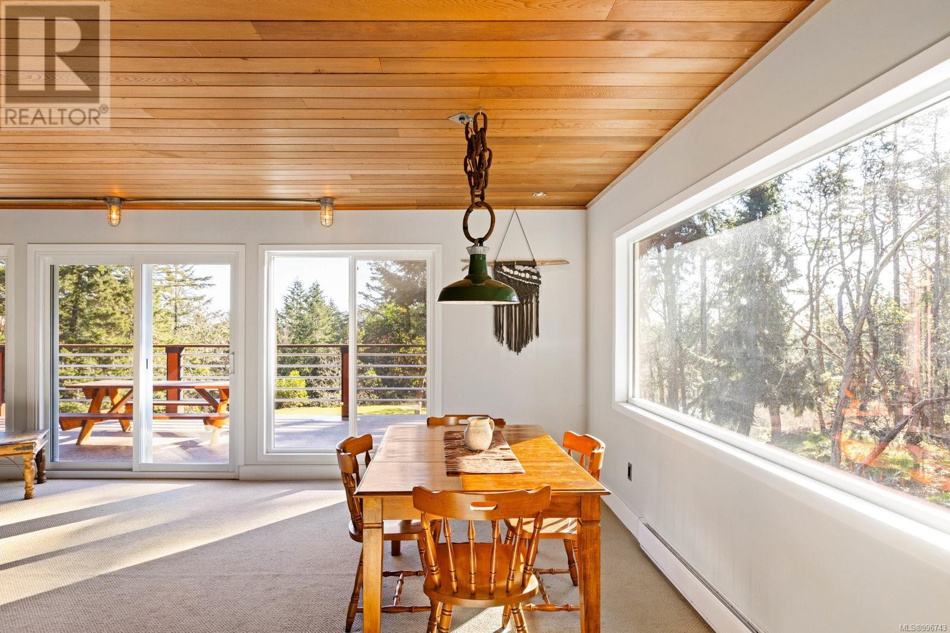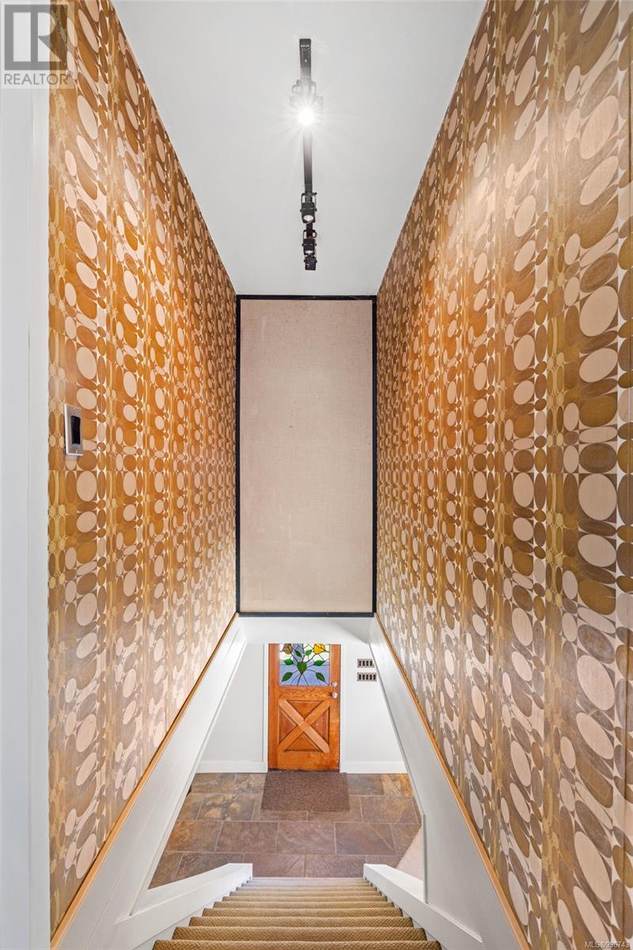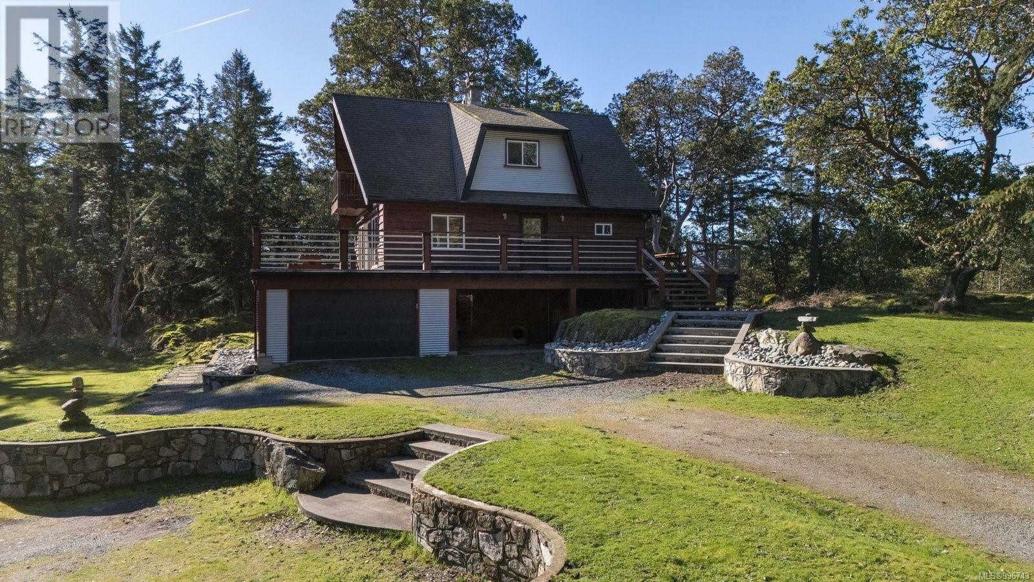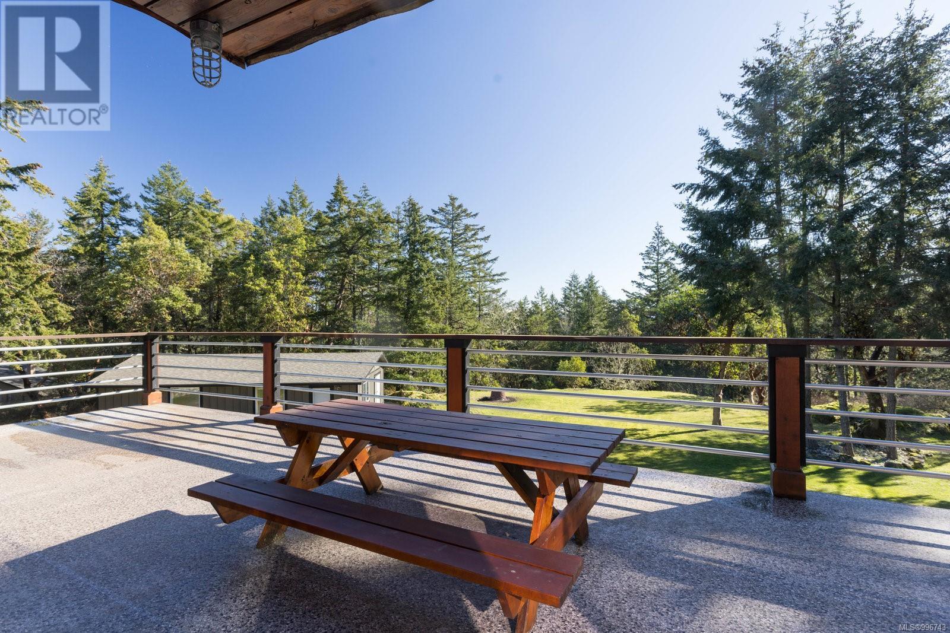62 Hartland Ave Saanich, British Columbia V9E 1L7
$1,450,000
Perched high on a private 5-acre estate, this beautiful Westcoast home offers unparalleled privacy, all-day sun, & breathtaking views. Surrounded by nature and ocean glimpses of the Saanich Inlet, this captivating property is a tranquil retreat. Featuring 2,071 sq.ft of living space with a functional & open floor plan that offers two spacious bedrooms on the upper level, and a lower rec room/bedroom w/ suite potential. The main level features large windows that fill the space with natural light, and a gorgeous kitchen that opens to a spectacular wraparound sundeck, ideal for entertaining or enjoying stunning sunsets. Additional highlights include an oversized garage, a 1,050 sq.ft detached shop, and ample parking. This is a rare opportunity to own a sun-drenched acreage in one of Saanich’s most scenic locations, with extensive trail networks leading from your back yard to world class hiking and mountain biking, and just 20 minutes from downtown Victoria. (id:29647)
Property Details
| MLS® Number | 996743 |
| Property Type | Single Family |
| Neigbourhood | West Saanich |
| Features | Acreage, Private Setting, Irregular Lot Size, Other |
| Parking Space Total | 4 |
| Plan | Vip73599 |
| Structure | Workshop |
| View Type | Mountain View, Ocean View |
Building
| Bathroom Total | 2 |
| Bedrooms Total | 3 |
| Architectural Style | Westcoast |
| Constructed Date | 1975 |
| Cooling Type | None |
| Fireplace Present | Yes |
| Fireplace Total | 2 |
| Heating Fuel | Electric, Wood |
| Heating Type | Baseboard Heaters |
| Size Interior | 4769 Sqft |
| Total Finished Area | 2071 Sqft |
| Type | House |
Land
| Access Type | Road Access |
| Acreage | Yes |
| Size Irregular | 5.01 |
| Size Total | 5.01 Ac |
| Size Total Text | 5.01 Ac |
| Zoning Type | Residential |
Rooms
| Level | Type | Length | Width | Dimensions |
|---|---|---|---|---|
| Second Level | Bathroom | 4-Piece | ||
| Second Level | Bedroom | 12 ft | 13 ft | 12 ft x 13 ft |
| Second Level | Primary Bedroom | 15 ft | 15 ft | 15 ft x 15 ft |
| Lower Level | Bedroom | 14 ft | 24 ft | 14 ft x 24 ft |
| Main Level | Bathroom | 2-Piece | ||
| Main Level | Laundry Room | 9 ft | 6 ft | 9 ft x 6 ft |
| Main Level | Entrance | 5 ft | 5 ft | 5 ft x 5 ft |
| Main Level | Kitchen | 16 ft | 11 ft | 16 ft x 11 ft |
| Main Level | Dining Room | 12 ft | 10 ft | 12 ft x 10 ft |
| Main Level | Living Room | 15 ft | 26 ft | 15 ft x 26 ft |
| Other | Workshop | 24 ft | 44 ft | 24 ft x 44 ft |
https://www.realtor.ca/real-estate/28226074/62-hartland-ave-saanich-west-saanich

2411 Bevan Ave
Sidney, British Columbia V8L 4M9
(250) 388-5882
(250) 388-9636
Interested?
Contact us for more information



