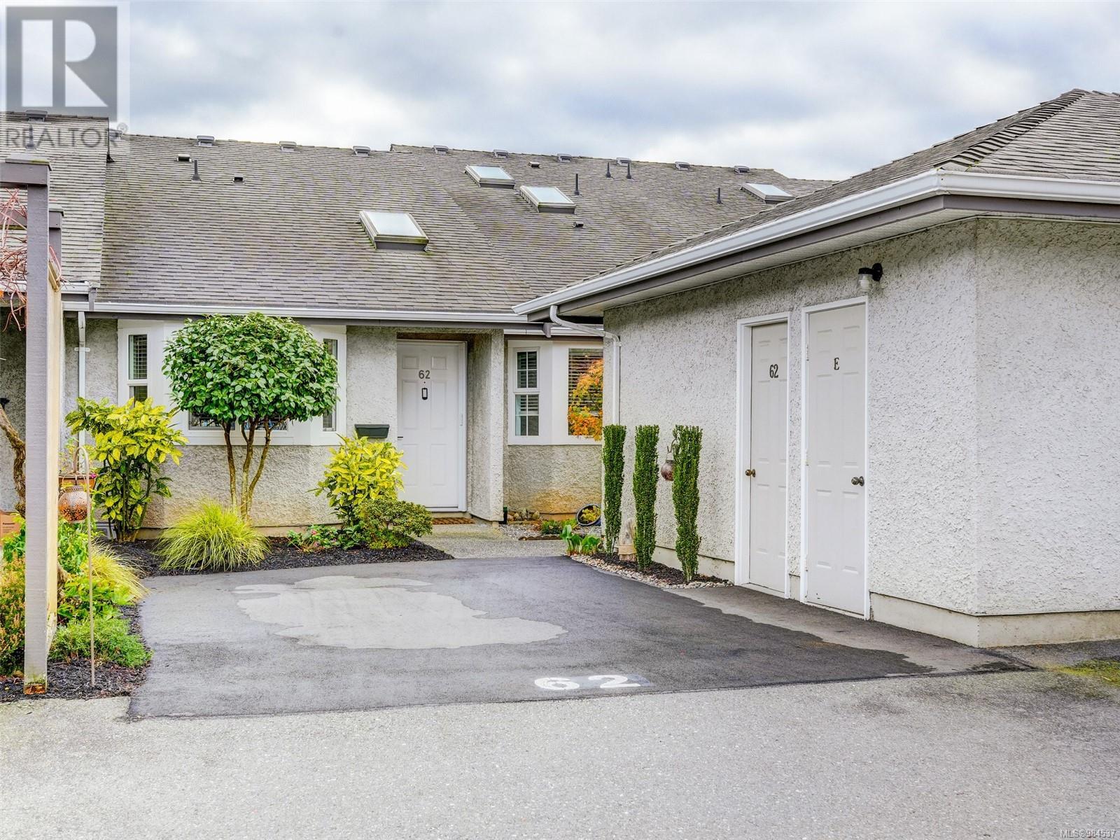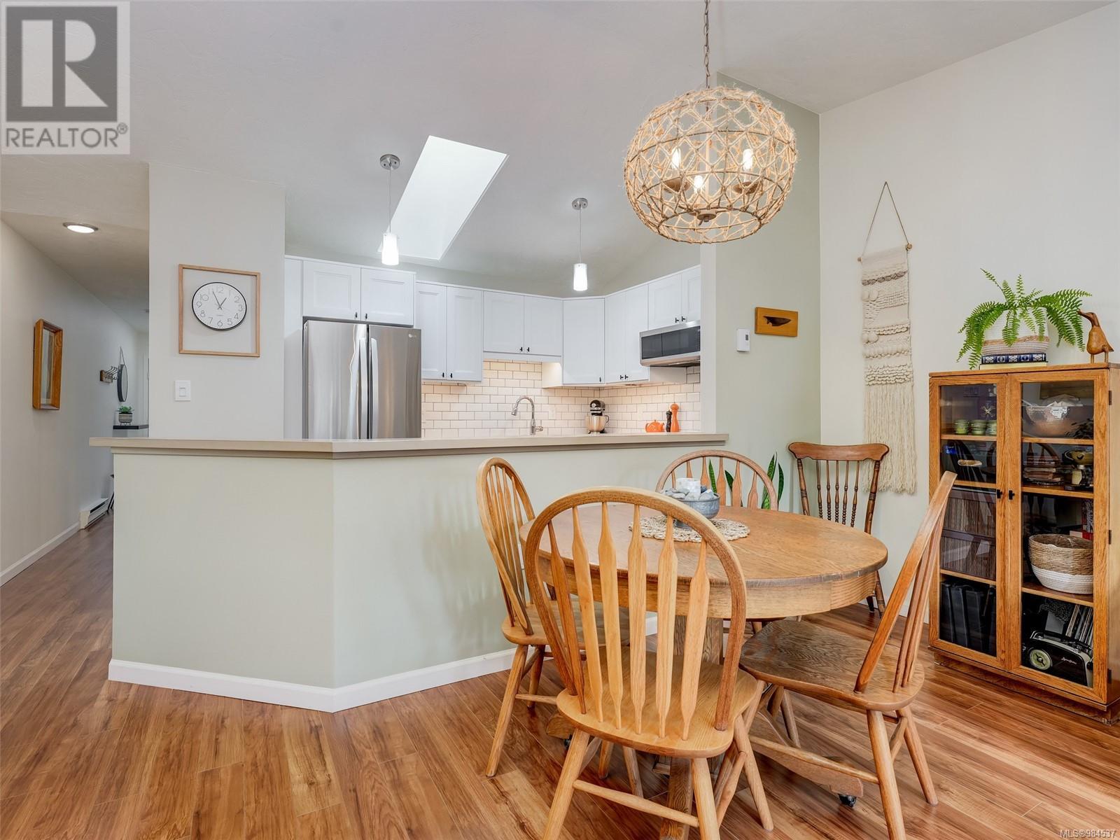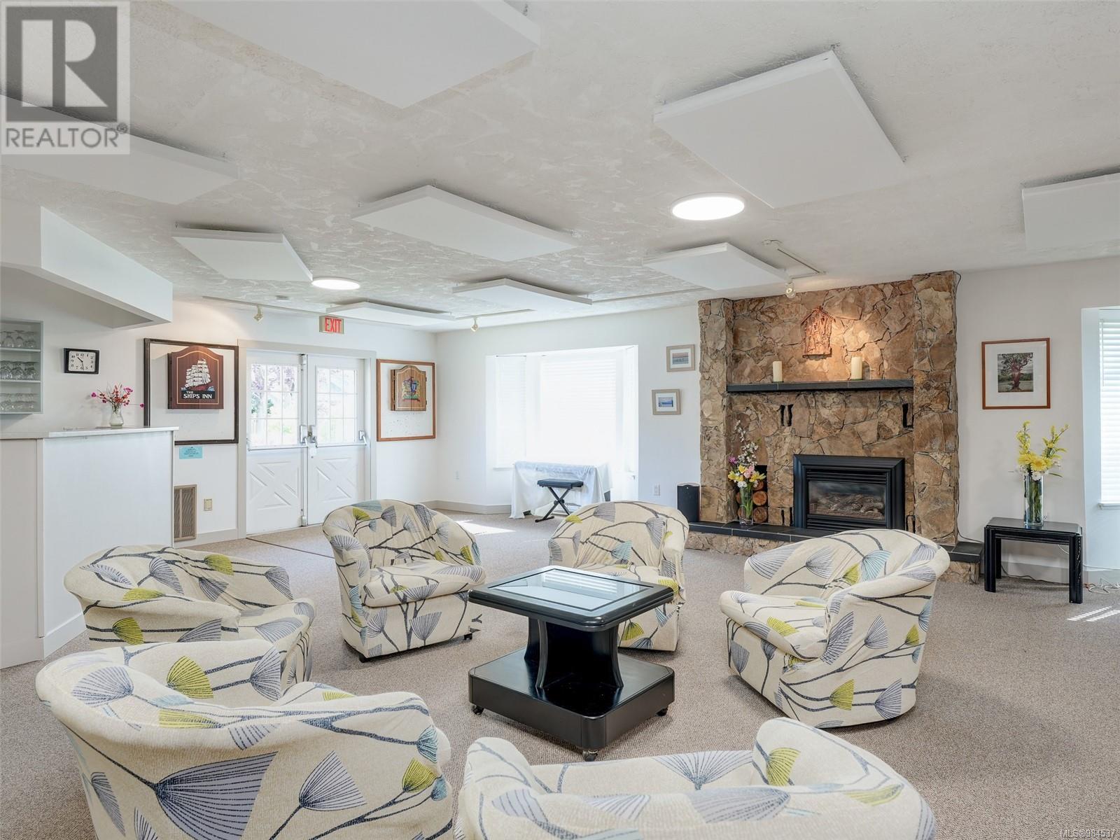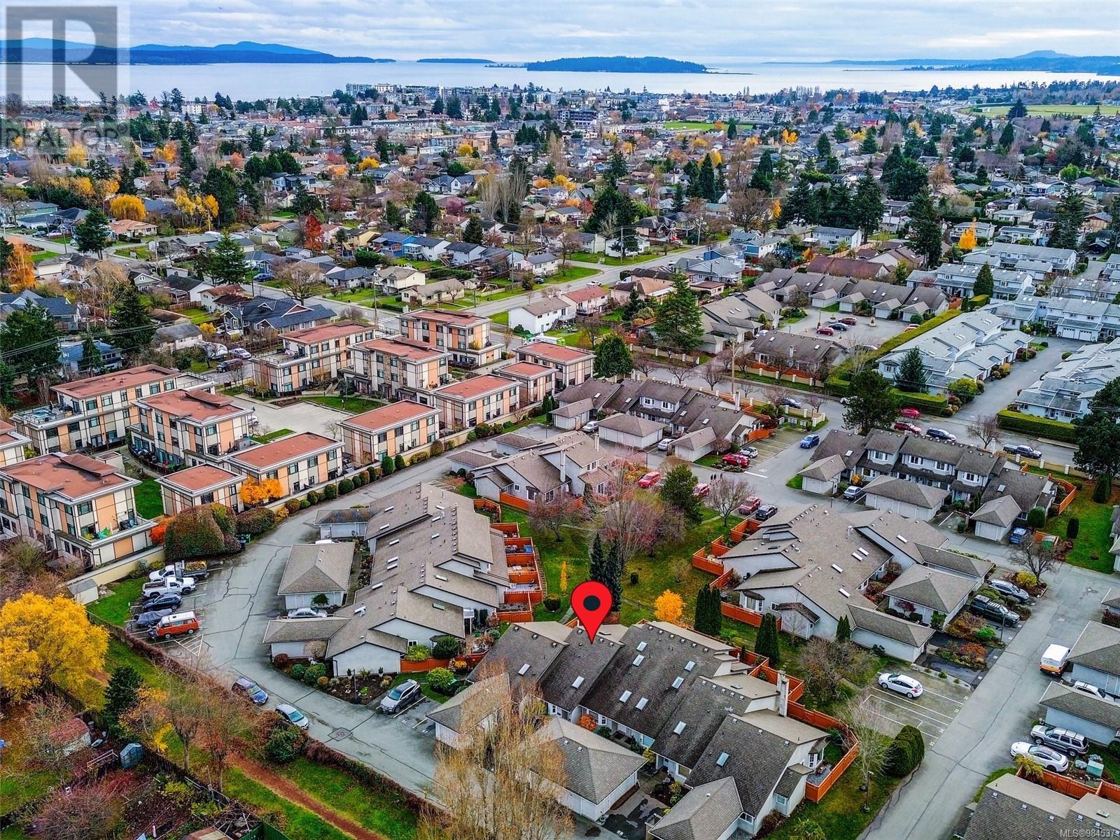62 2070 Amelia Ave Sidney, British Columbia V8L 4X6
$559,900Maintenance,
$403 Monthly
Maintenance,
$403 MonthlyAbsolutely gorgeous fully renovated one level living in the sought after Twin Oaks Village! Pristine and move-in ready. This spacious functional floor plan with an open concept is well situated within the complex to enjoy not only maximum natural light due to its south facing patio but a peaceful, quiet outdoor space as well. The professionally renovated kitchen is stunning and includes all new appliances. Wait until you see the bathroom - it is fabulous! You'll feel like you're on holiday within the park-like setting and meandering pathways to walk your dog (any size), or maybe you'd like to enjoy the outdoor pool, sauna and rec centre. There's a clubhouse, guest suite and a vibrant active community to enjoy! Excellent storage inside & separate exterior storage. Parking available for a 2nd car. RV & boat at a low monthly cost.This is a gorgeous home in a wonderful adult community! All of this just moments to top rated dining options and shops. Welcome home! (id:29647)
Property Details
| MLS® Number | 984537 |
| Property Type | Single Family |
| Neigbourhood | Sidney North-East |
| Community Name | Twin Oak Village |
| Community Features | Pets Allowed With Restrictions, Age Restrictions |
| Features | Level Lot, Private Setting, See Remarks, Other, Rectangular, Marine Oriented |
| Parking Space Total | 1 |
| Plan | Vis1571 |
| Structure | Patio(s) |
Building
| Bathroom Total | 1 |
| Bedrooms Total | 1 |
| Architectural Style | Westcoast |
| Constructed Date | 1986 |
| Cooling Type | None |
| Fireplace Present | No |
| Heating Fuel | Electric |
| Heating Type | Baseboard Heaters |
| Size Interior | 867 Sqft |
| Total Finished Area | 820 Sqft |
| Type | Row / Townhouse |
Land
| Acreage | No |
| Size Irregular | 832 |
| Size Total | 832 Sqft |
| Size Total Text | 832 Sqft |
| Zoning Type | Multi-family |
Rooms
| Level | Type | Length | Width | Dimensions |
|---|---|---|---|---|
| Main Level | Patio | 11 ft | 10 ft | 11 ft x 10 ft |
| Main Level | Storage | 5 ft | 6 ft | 5 ft x 6 ft |
| Main Level | Pantry | 4 ft | 5 ft | 4 ft x 5 ft |
| Main Level | Bathroom | 3-Piece | ||
| Main Level | Primary Bedroom | 11 ft | 13 ft | 11 ft x 13 ft |
| Main Level | Kitchen | 12 ft | 8 ft | 12 ft x 8 ft |
| Main Level | Living Room/dining Room | 15 ft | 16 ft | 15 ft x 16 ft |
| Main Level | Entrance | 7' x 4' |
https://www.realtor.ca/real-estate/27815453/62-2070-amelia-ave-sidney-sidney-north-east

110 - 4460 Chatterton Way
Victoria, British Columbia V8X 5J2
(250) 477-5353
(800) 461-5353
(250) 477-3328
www.rlpvictoria.com/
Interested?
Contact us for more information








































