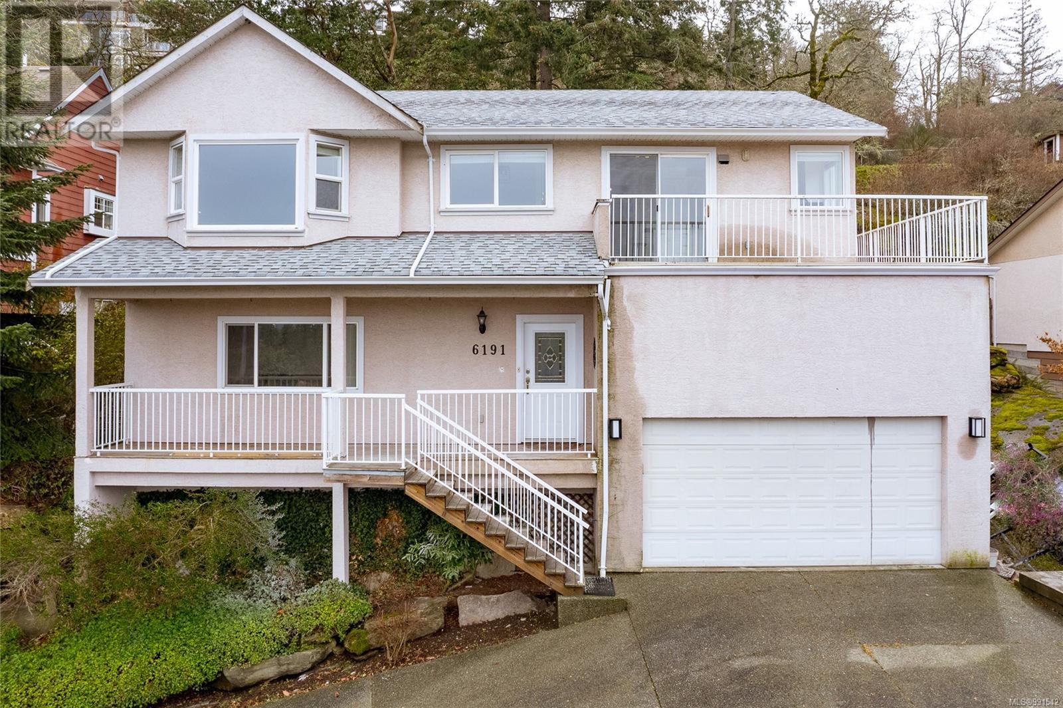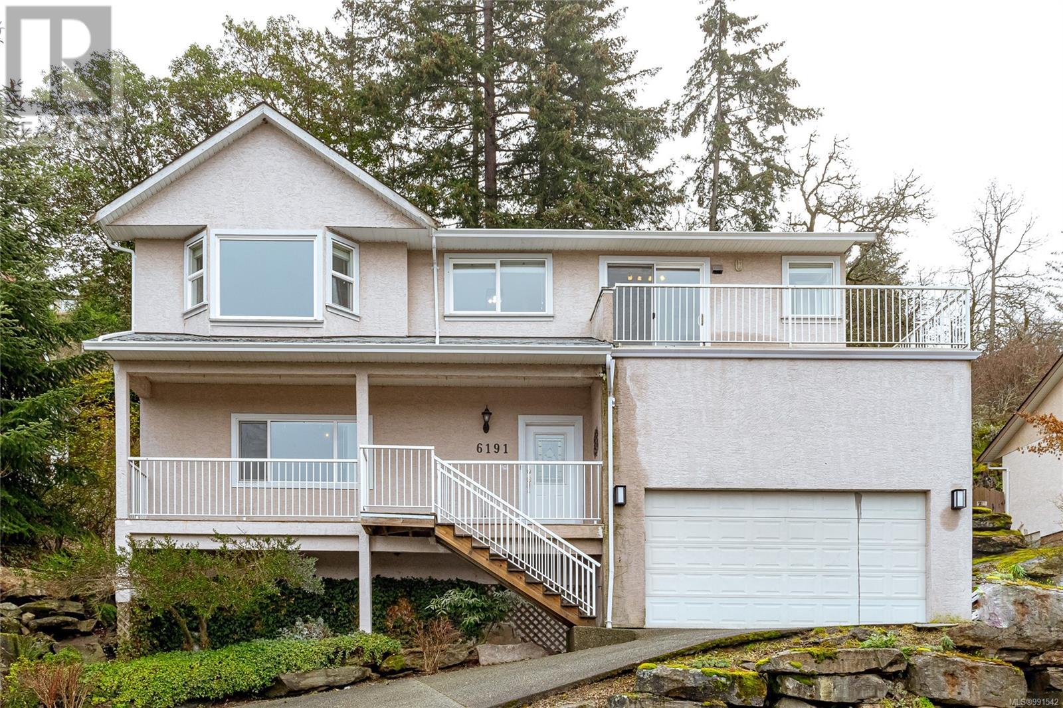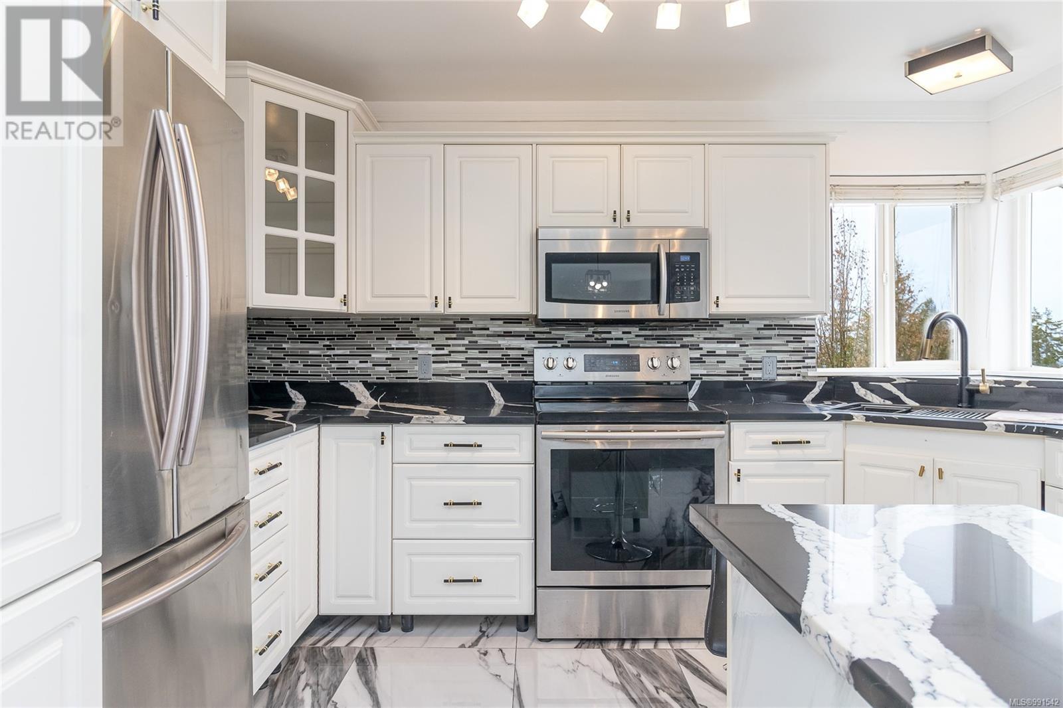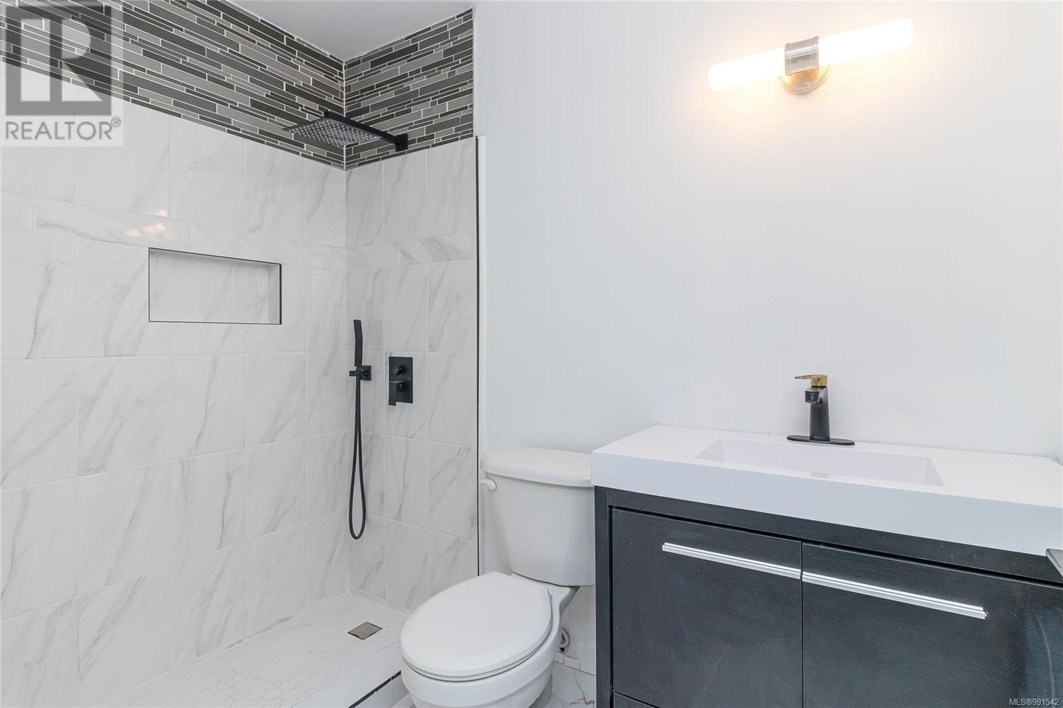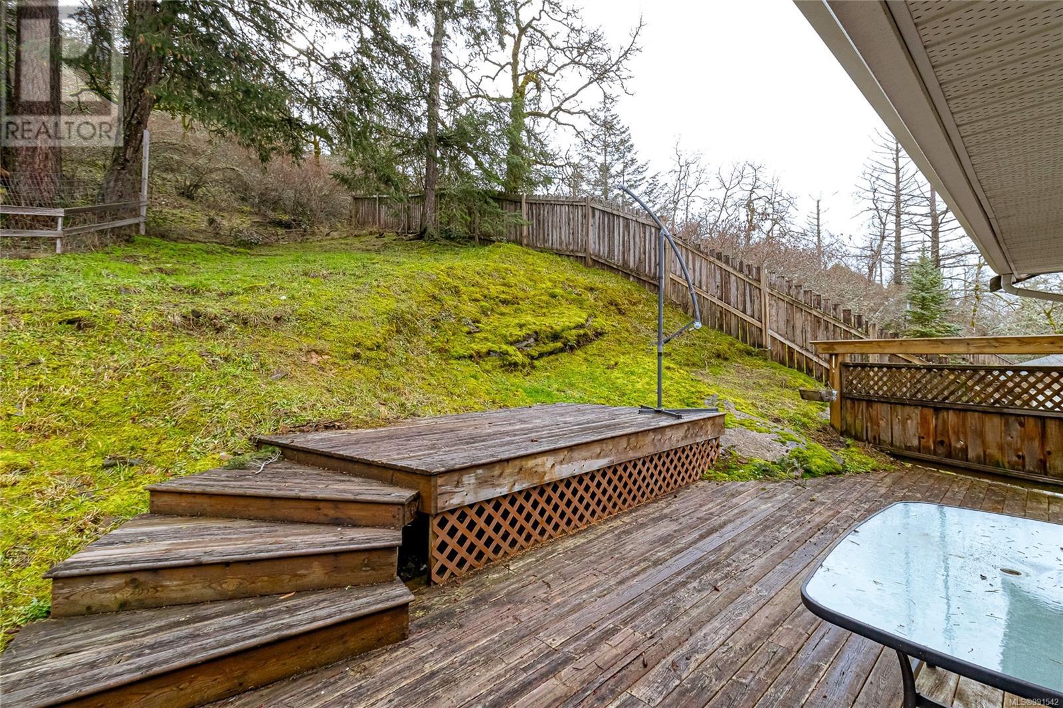6191 Thomson Terr Duncan, British Columbia V9L 5R1
$888,000
This beautifully updated 2,300 sq-ft home in The Properties at Maple Bay offers over $100,000 in high-quality renovations, including a new roof, new water tank, updated electrical panel (2024 code compliant), quartz countertops in the modern kitchen, refreshed bathrooms, fresh paint, and new flooring. Zoned R2, this property is ideal for a home-based business or multi-generational living. The bright main level features an open-concept living and dining area, a stylish kitchen with an eating bar, and a wraparound deck with west-facing views. The primary bedroom with ensuite, two additional bedrooms, and a 4-piece bathroom complete the main floor. The lower level offers a spacious family room, a fourth bedroom, a 3-piece bath, and a studio with a roughed-in kitchen and separate laundry—perfect for a suite or in-law accommodation. The over-height garage includes a loft space for extra storage or workspace. Enjoy a low-maintenance backyard in a quiet cul-de-sac location, just minutes from Maple Bay Elementary, the beach, marina, trails, shopping, transit, and Cowichan Secondary. A perfect blend of comfort, flexibility, and recreation in a prime location! (id:29647)
Property Details
| MLS® Number | 991542 |
| Property Type | Single Family |
| Neigbourhood | East Duncan |
| Features | Cul-de-sac, Hillside, Other, Marine Oriented |
| Parking Space Total | 4 |
| Plan | Vip59788 |
| View Type | Mountain View |
Building
| Bathroom Total | 3 |
| Bedrooms Total | 4 |
| Constructed Date | 1999 |
| Cooling Type | None |
| Fireplace Present | No |
| Heating Fuel | Electric |
| Heating Type | Baseboard Heaters |
| Size Interior | 4982 Sqft |
| Total Finished Area | 2305 Sqft |
| Type | House |
Parking
| Garage |
Land
| Acreage | No |
| Size Irregular | 9148 |
| Size Total | 9148 Sqft |
| Size Total Text | 9148 Sqft |
| Zoning Description | R2a |
| Zoning Type | Residential |
Rooms
| Level | Type | Length | Width | Dimensions |
|---|---|---|---|---|
| Lower Level | Loft | 19 ft | 19 ft x Measurements not available | |
| Lower Level | Family Room | 18'6 x 14'9 | ||
| Lower Level | Entrance | 7'5 x 8'6 | ||
| Lower Level | Den | 29'6 x 12'1 | ||
| Lower Level | Bedroom | 11 ft | 11 ft x Measurements not available | |
| Lower Level | Bathroom | 4-Piece | ||
| Main Level | Primary Bedroom | 11 ft | 11 ft x Measurements not available | |
| Main Level | Living Room | 15'1 x 17'7 | ||
| Main Level | Kitchen | 14'1 x 12'5 | ||
| Main Level | Ensuite | 4-Piece | ||
| Main Level | Dining Room | 11'7 x 11'3 | ||
| Main Level | Bedroom | 8'9 x 12'9 | ||
| Main Level | Bedroom | 9 ft | 9 ft x Measurements not available | |
| Main Level | Bathroom | 4-Piece |
https://www.realtor.ca/real-estate/28005841/6191-thomson-terr-duncan-east-duncan
301-3450 Uptown Boulevard
Victoria, British Columbia V8Z 0B9
(833) 817-6506
www.exprealty.ca/
Interested?
Contact us for more information



