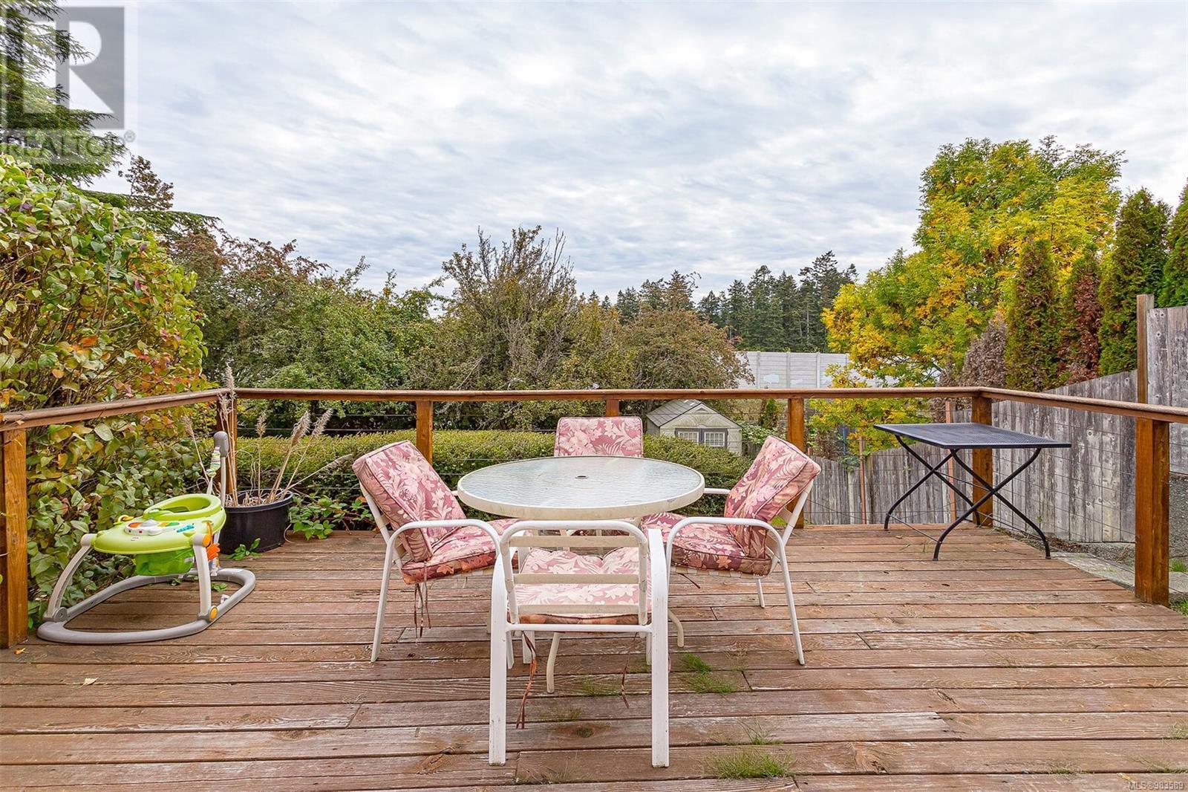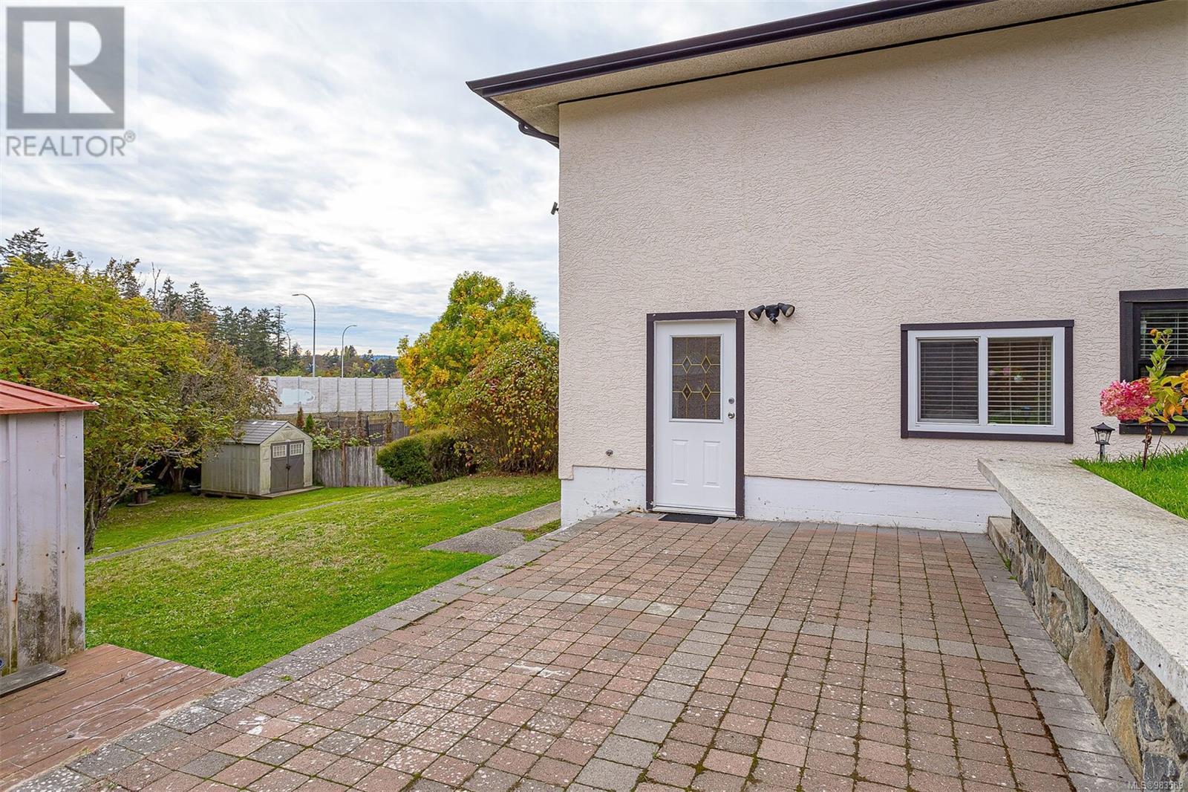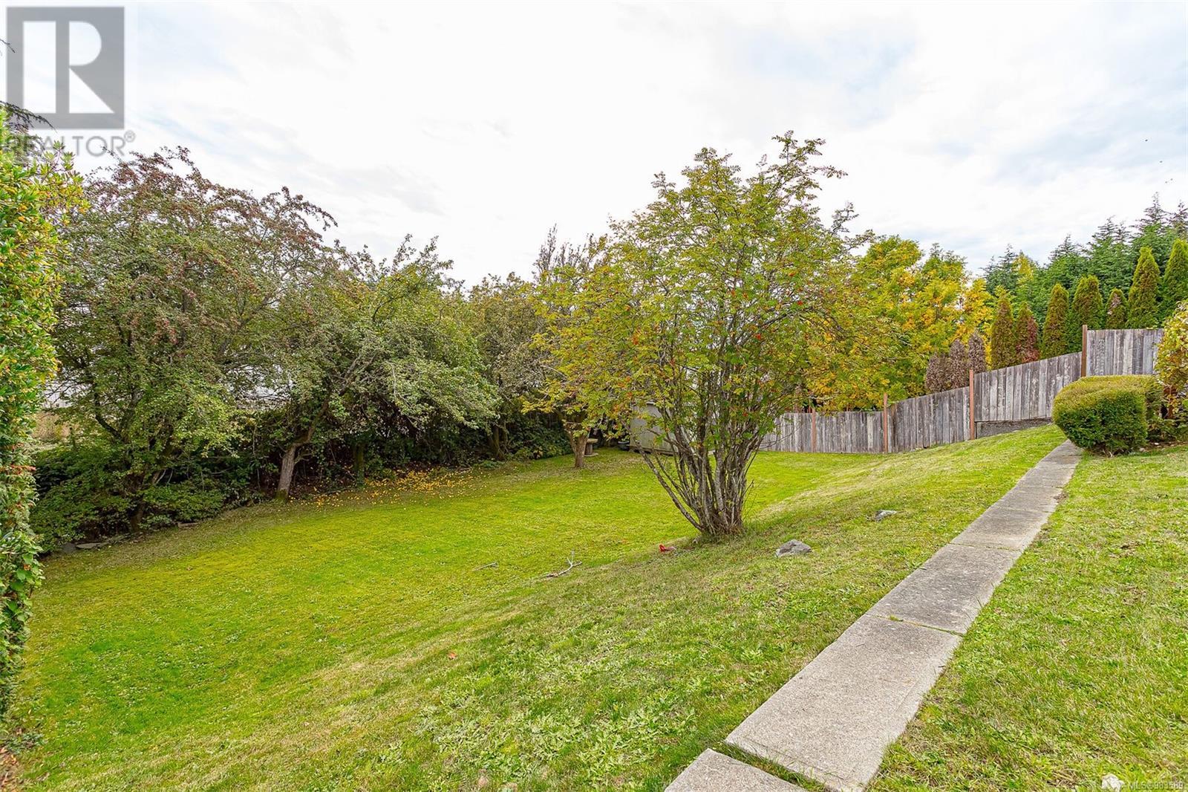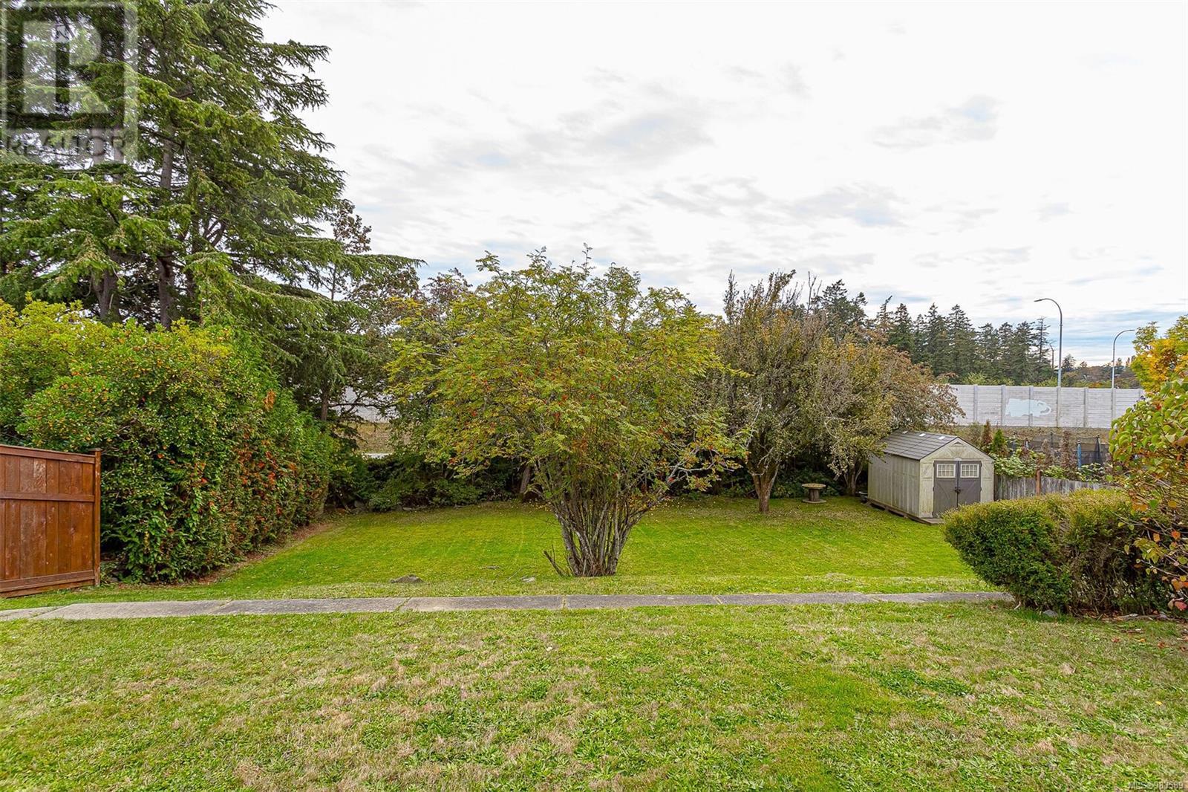617 Sedger Rd Saanich, British Columbia V8Z 1R9
$1,099,000
Nestled in the desirable Marigold neighbourhood, this 5-bedroom, 3-bathroom home on a generous 9,425 sq. ft. lot offers the perfect blend of comfort and convenience. Thoughtfully updated, it includes a fully self-contained 2-bedroom, 1-bathroom income suite, ideal for rental income or extended family. Located just off Burnside Road, this home is steps from St. Joseph’s School and within walking distance to Tillicum Mall. The main residence features a bright living room, dining area, kitchen, 3 bedrooms, and 2 bathrooms. One of the bedrooms and bathrooms in the main house is adaptable, with a separate entrance allowing enterprising homeowners to generate additional income. Step outside to a spacious patio overlooking a beautifully landscaped private backyard with mature fruit trees. With parking for 4 to 5 vehicles, this home is move-in ready with a fresh coat of paint and new flooring! Contact your realtor today to schedule a viewing! (id:29647)
Property Details
| MLS® Number | 983589 |
| Property Type | Single Family |
| Neigbourhood | Marigold |
| Features | Private Setting, Sloping, Other, Rectangular |
| Parking Space Total | 4 |
| Plan | Vip12340 |
| Structure | Shed, Patio(s) |
| View Type | Valley View |
Building
| Bathroom Total | 3 |
| Bedrooms Total | 5 |
| Appliances | Refrigerator, Stove, Washer, Dryer |
| Constructed Date | 1958 |
| Cooling Type | None |
| Fireplace Present | Yes |
| Fireplace Total | 1 |
| Heating Fuel | Wood |
| Heating Type | Baseboard Heaters |
| Size Interior | 2268 Sqft |
| Total Finished Area | 2158 Sqft |
| Type | House |
Land
| Acreage | No |
| Size Irregular | 9425 |
| Size Total | 9425 Sqft |
| Size Total Text | 9425 Sqft |
| Zoning Description | Sfd |
| Zoning Type | Residential |
Rooms
| Level | Type | Length | Width | Dimensions |
|---|---|---|---|---|
| Lower Level | Bathroom | 3-Piece | ||
| Lower Level | Dining Room | 12 ft | 7 ft | 12 ft x 7 ft |
| Lower Level | Bedroom | 11 ft | 10 ft | 11 ft x 10 ft |
| Lower Level | Bedroom | 11 ft | 12 ft | 11 ft x 12 ft |
| Lower Level | Patio | 17 ft | 11 ft | 17 ft x 11 ft |
| Lower Level | Storage | 9 ft | 5 ft | 9 ft x 5 ft |
| Lower Level | Bedroom | 11 ft | 11 ft | 11 ft x 11 ft |
| Lower Level | Kitchen | 11 ft | 10 ft | 11 ft x 10 ft |
| Lower Level | Living Room | 16 ft | 9 ft | 16 ft x 9 ft |
| Lower Level | Laundry Room | 12 ft | 5 ft | 12 ft x 5 ft |
| Lower Level | Laundry Room | 6 ft | 5 ft | 6 ft x 5 ft |
| Lower Level | Bathroom | 4-Piece | ||
| Main Level | Bathroom | 4-Piece | ||
| Main Level | Bedroom | 11 ft | 9 ft | 11 ft x 9 ft |
| Main Level | Primary Bedroom | 12 ft | 13 ft | 12 ft x 13 ft |
| Main Level | Dining Room | 10 ft | 10 ft | 10 ft x 10 ft |
| Main Level | Living Room | 15 ft | 18 ft | 15 ft x 18 ft |
| Main Level | Kitchen | 11 ft | 10 ft | 11 ft x 10 ft |
https://www.realtor.ca/real-estate/27762616/617-sedger-rd-saanich-marigold

2000 Oak Bay Ave
Victoria, British Columbia V8R 1E4
(250) 590-8124

2000 Oak Bay Ave
Victoria, British Columbia V8R 1E4
(250) 590-8124
Interested?
Contact us for more information








































































