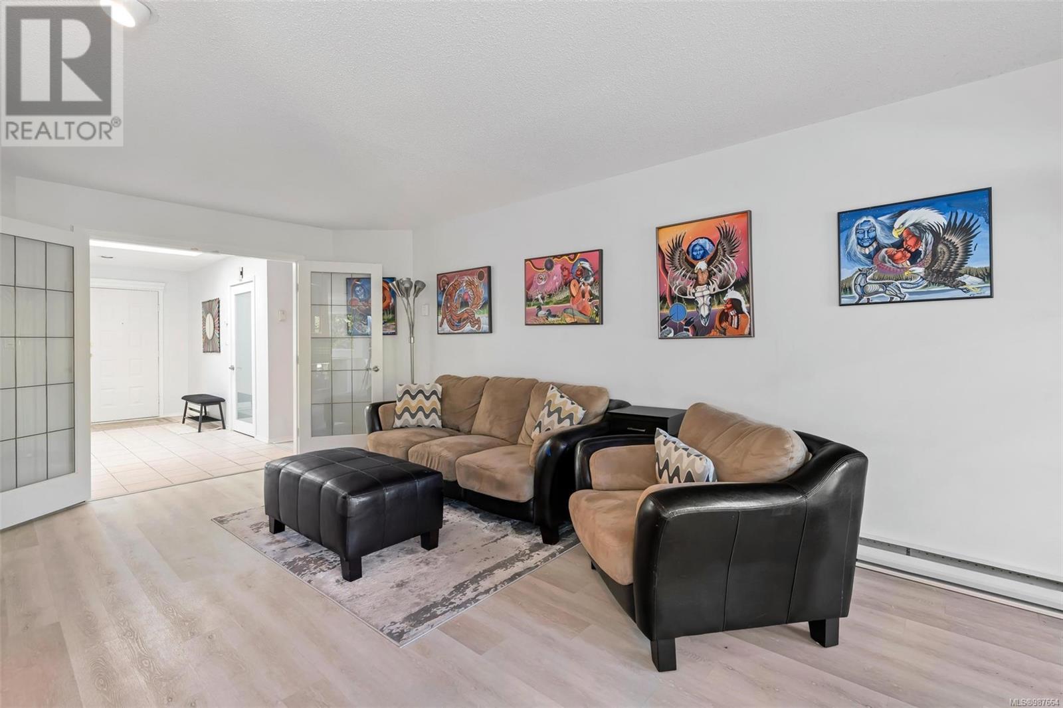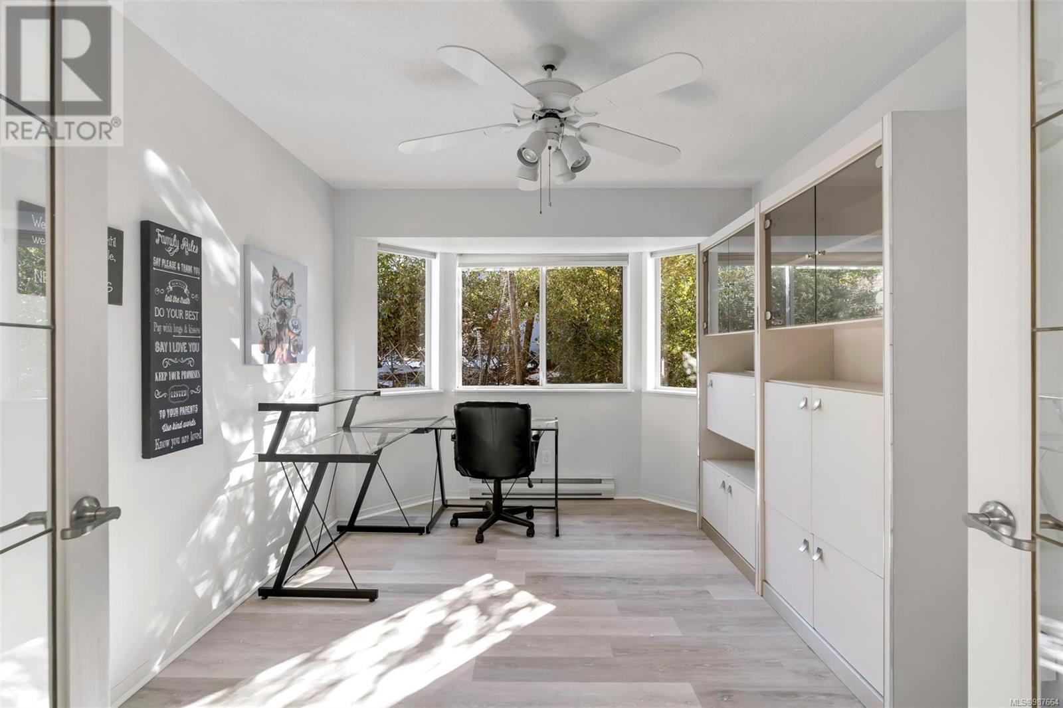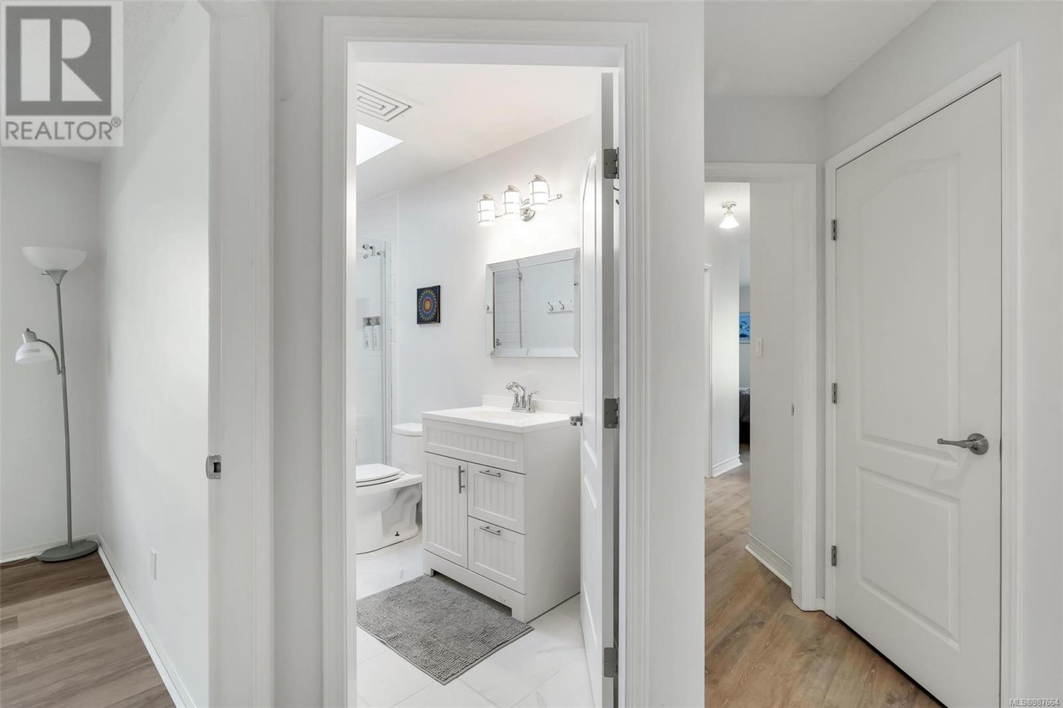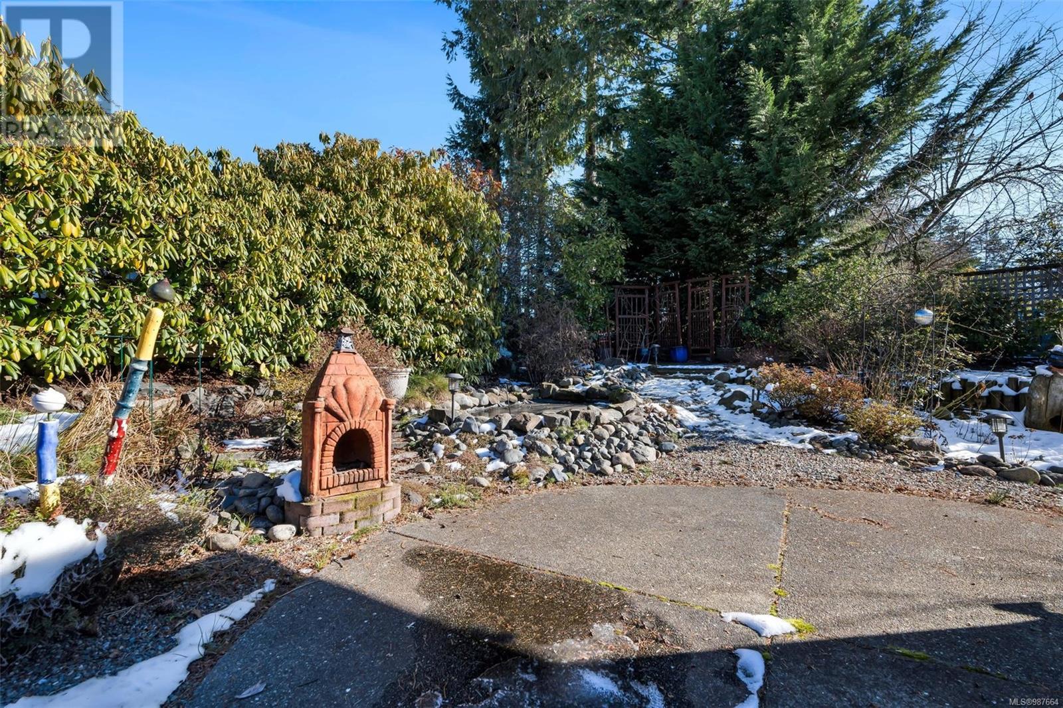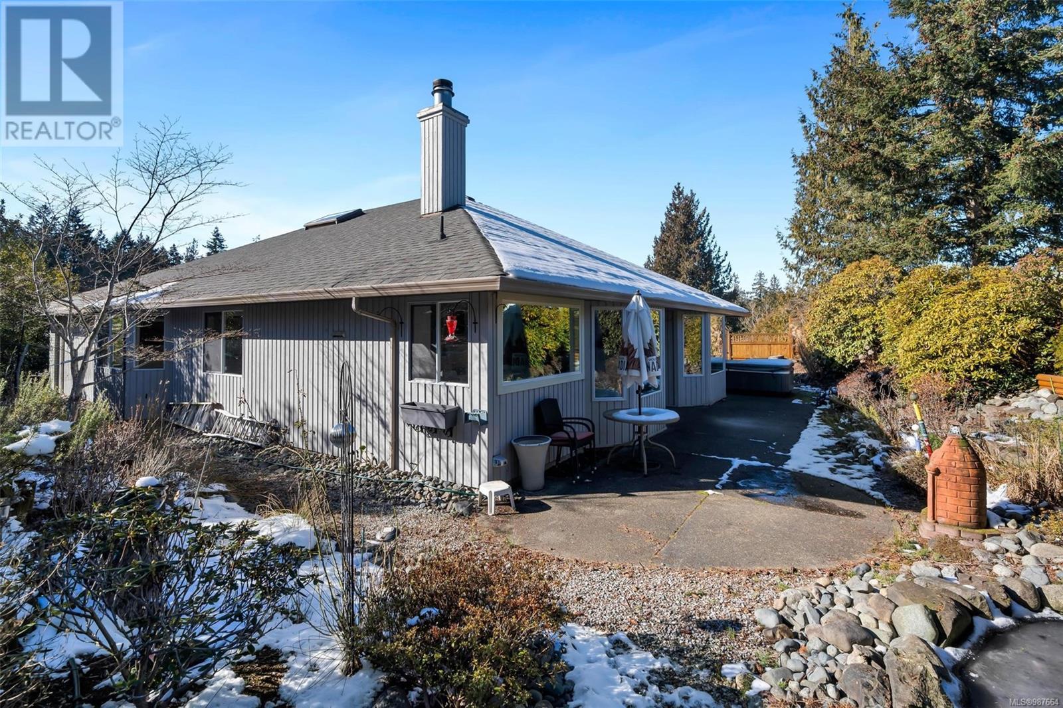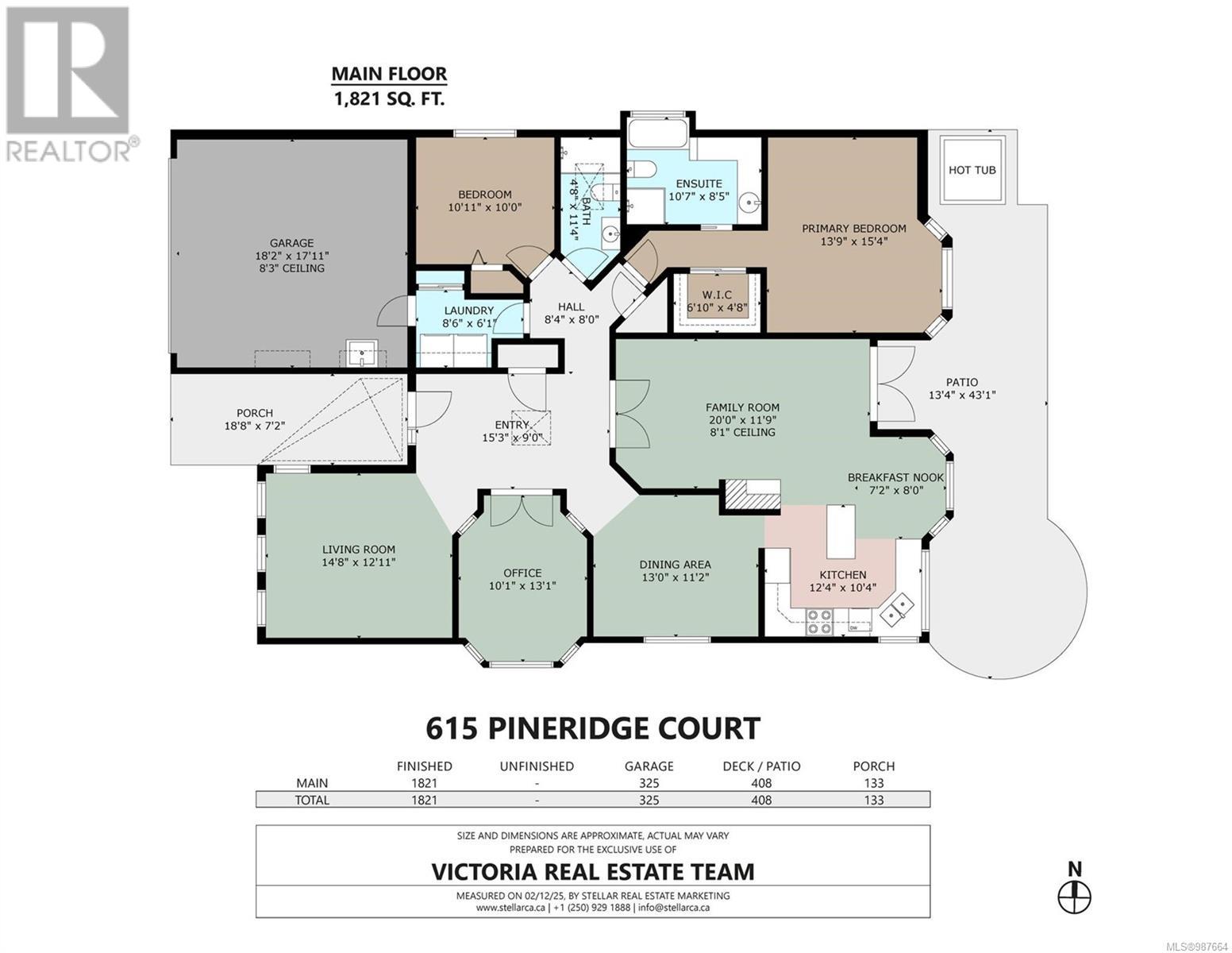615 Pine Ridge Crt Cobble Hill, British Columbia V0R 1L1
$839,000Maintenance,
$482 Monthly
Maintenance,
$482 MonthlyWelcome to this updated 1993 rancher in the seaside community of Arbutus Ridge. With 1,821 sq. ft. of thoughtfully designed living space, this move-in-ready home offers 2 beds, 2 baths, & an office. The formal living room is filled with natural light from west-facing windows, while the dining room provides ample space for family gatherings. The modern kitchen boasts stainless steel appliances, quartz countertops, a ceramic backsplash, and an island that opens to the eating nook and cozy family room with a fireplace. From here, step out to your private, fenced backyard—perfect for outdoor dining, a hot tub, and a garden retreat. The primary suite features a generous walk-in closet and a spacious 4-piece ensuite. A double garage and laundry room complete the perfect single level floorplan. Set on 148 acres of oceanfront landscapes, Arbutus Ridge offers walking trails, green spaces and 18-hole golf course. Residents enjoy top-tier amenities, including a gym, pool, library, and craft room. (id:29647)
Property Details
| MLS® Number | 987664 |
| Property Type | Single Family |
| Neigbourhood | Cobble Hill |
| Community Features | Pets Allowed, Age Restrictions |
| Parking Space Total | 4 |
| Plan | Vis1601 |
Building
| Bathroom Total | 2 |
| Bedrooms Total | 2 |
| Constructed Date | 1993 |
| Cooling Type | None |
| Fireplace Present | Yes |
| Fireplace Total | 1 |
| Heating Fuel | Electric, Natural Gas |
| Heating Type | Baseboard Heaters |
| Size Interior | 2146 Sqft |
| Total Finished Area | 1821 Sqft |
| Type | House |
Land
| Acreage | No |
| Size Irregular | 7411 |
| Size Total | 7411 Sqft |
| Size Total Text | 7411 Sqft |
| Zoning Type | Residential |
Rooms
| Level | Type | Length | Width | Dimensions |
|---|---|---|---|---|
| Main Level | Ensuite | 10'7 x 8'5 | ||
| Main Level | Bathroom | 4'8 x 11'4 | ||
| Main Level | Primary Bedroom | 13'9 x 15'4 | ||
| Main Level | Bedroom | 10 ft | Measurements not available x 10 ft | |
| Main Level | Family Room | 20'0 x 11'9 | ||
| Main Level | Dining Nook | 7'2 x 8'0 | ||
| Main Level | Kitchen | 12'4 x 10'4 | ||
| Main Level | Office | 10'1 x 13'1 | ||
| Main Level | Dining Room | 13'0 x 11'2 | ||
| Main Level | Living Room | 14'8 x 12'11 | ||
| Main Level | Entrance | 9 ft | Measurements not available x 9 ft |
https://www.realtor.ca/real-estate/27934451/615-pine-ridge-crt-cobble-hill-cobble-hill

200-569 Johnson St
Victoria, British Columbia V8W 1M2
(250) 381-2265
(250) 381-7803
www.naivictoria.ca/

200-569 Johnson St
Victoria, British Columbia V8W 1M2
(250) 381-2265
(250) 381-7803
www.naivictoria.ca/
Interested?
Contact us for more information









