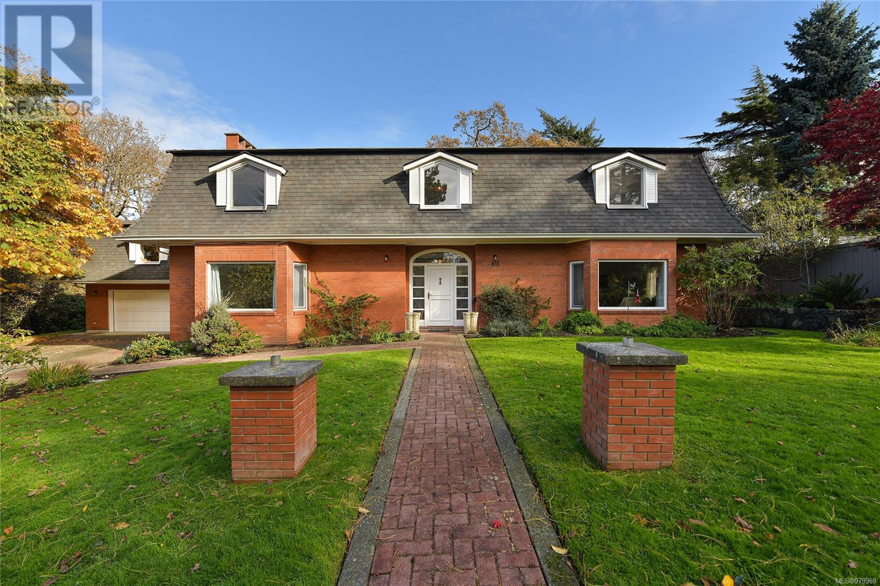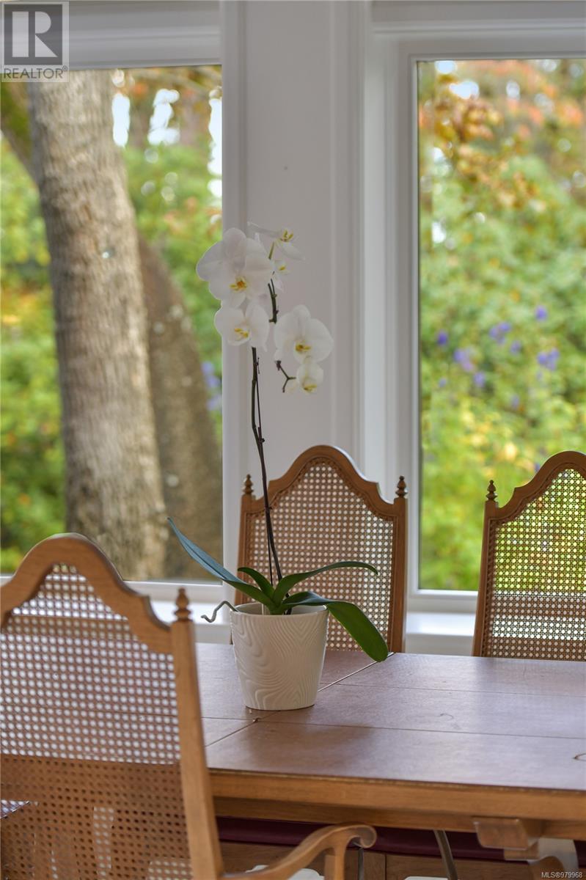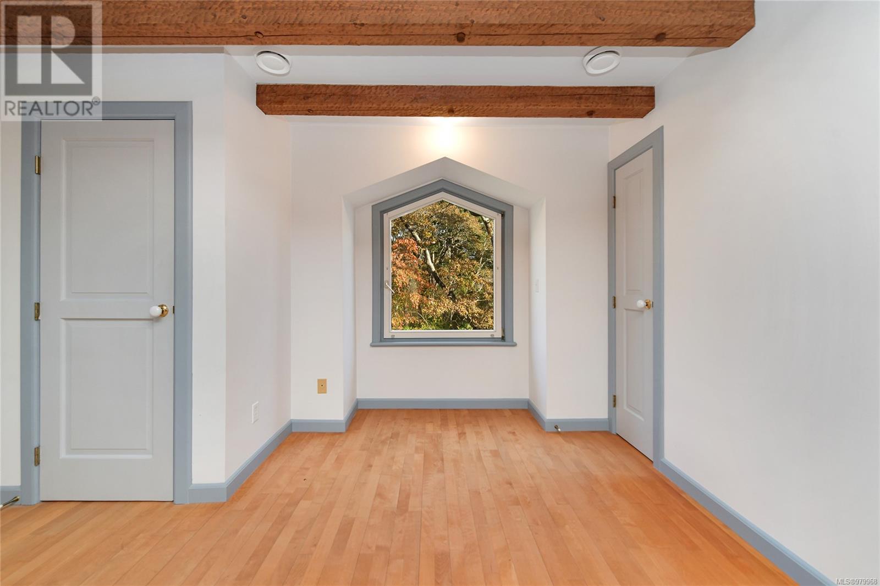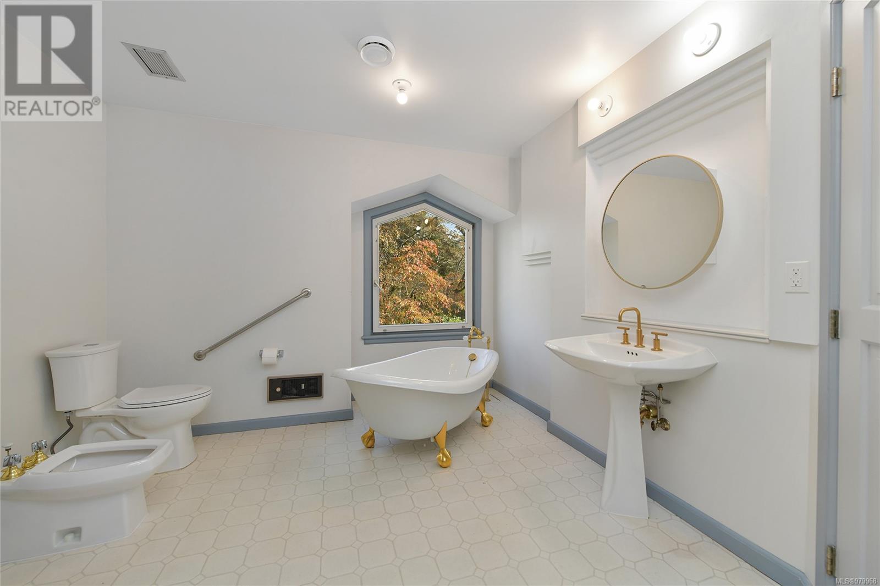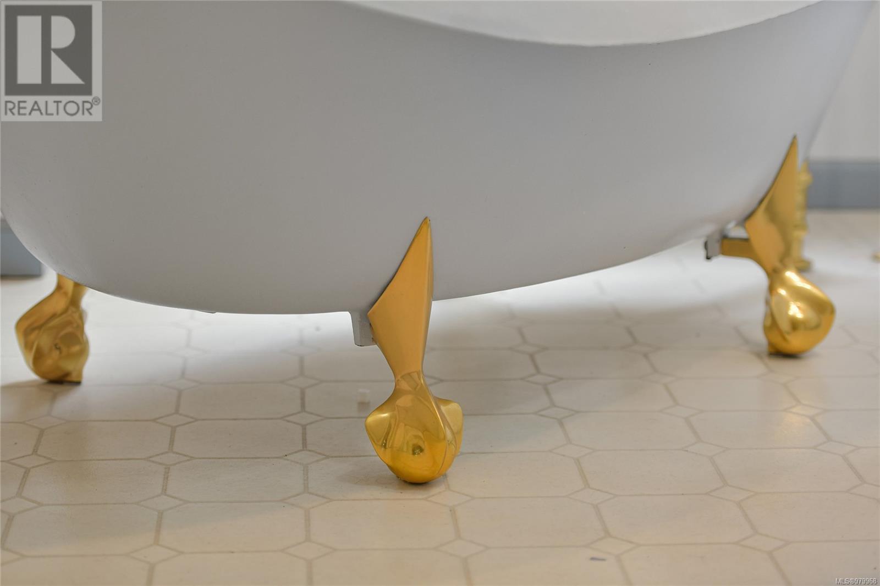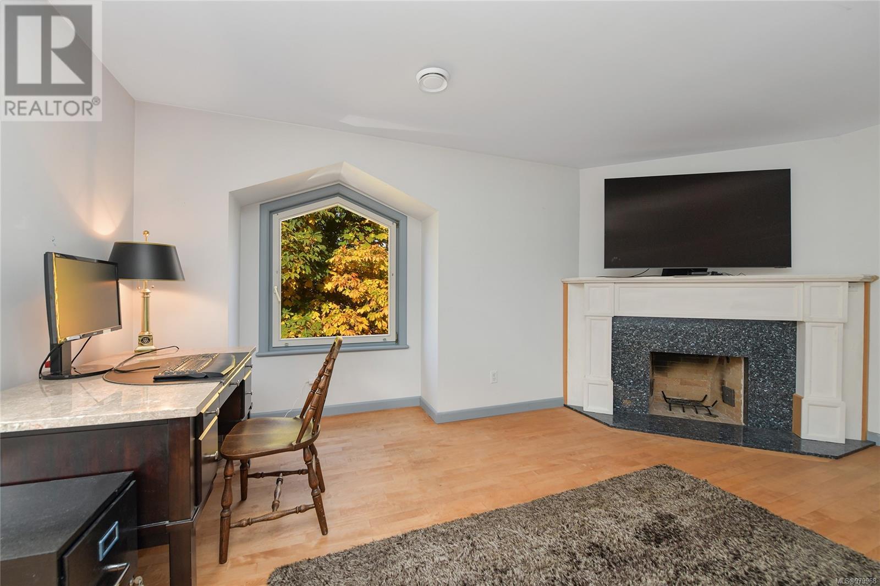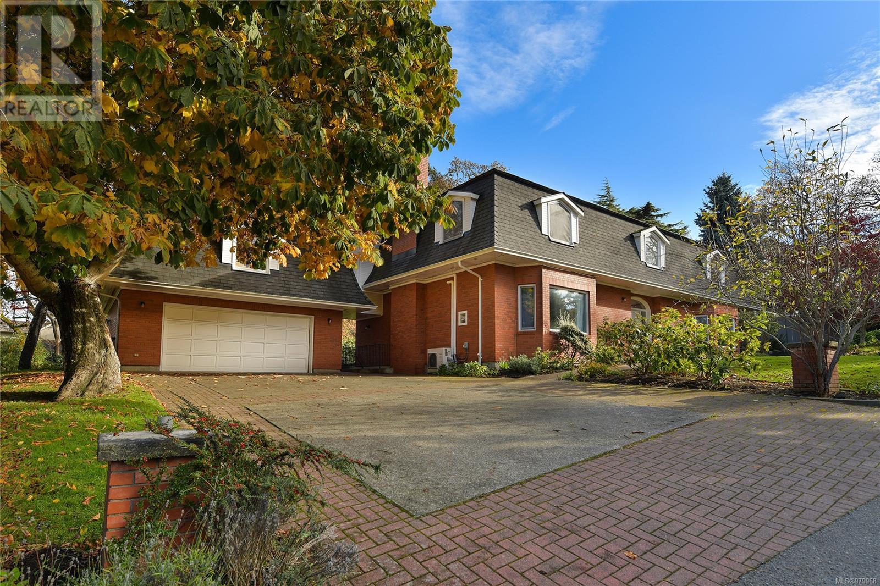611 Island Rd Oak Bay, British Columbia V8S 2T7
$2,799,900Maintenance,
$75 Monthly
Maintenance,
$75 MonthlyLocated within an exclusive enclave of special homes, this grand home offers 4900 square feet on three levels on a 0.33ac lot at Anderson Hill Park and very close to the Victoria Golf Club with the Oak Bay Marina and scenic marine Beach Drive nearby along with vibrant Oak Bay Village. Impressive foyer with soaring 18' ceiling, oversized kitchen and dining area with 14' ceiling, formal 30x17 living room for entertaining and 3 spacious bedrooms up plus bonus room with separate exterior entrance over the double garage. This residence is an opportunity to update and decorate to your tastes while enjoying one of the City's most sought after locations. (id:29647)
Open House
This property has open houses!
1:00 pm
Ends at:3:00 pm
South Oak Bay custom home on a 0.33ac lot in an exclusive gated development by Anderson Hill Park off scenic Beach Drive. Hosted by Afraz Nathaniel.
Property Details
| MLS® Number | 979968 |
| Property Type | Single Family |
| Neigbourhood | South Oak Bay |
| Community Features | Pets Allowed, Family Oriented |
| Features | Central Location, Cul-de-sac, Park Setting, Private Setting, Irregular Lot Size, Other, Gated Community |
| Parking Space Total | 3 |
| Plan | Vis1456 |
| Structure | Patio(s), Patio(s) |
Building
| Bathroom Total | 3 |
| Bedrooms Total | 3 |
| Architectural Style | Other |
| Constructed Date | 1988 |
| Cooling Type | Wall Unit |
| Fireplace Present | Yes |
| Fireplace Total | 3 |
| Heating Fuel | Electric, Other |
| Heating Type | Heat Pump, Hot Water |
| Size Interior | 5442 Sqft |
| Total Finished Area | 4898 Sqft |
| Type | House |
Land
| Acreage | No |
| Size Irregular | 14300 |
| Size Total | 14300 Sqft |
| Size Total Text | 14300 Sqft |
| Zoning Description | R2 |
| Zoning Type | Residential |
Rooms
| Level | Type | Length | Width | Dimensions |
|---|---|---|---|---|
| Second Level | Recreation Room | 22 ft | 22 ft | 22 ft x 22 ft |
| Second Level | Bathroom | 4-Piece | ||
| Second Level | Bedroom | 14 ft | 14 ft | 14 ft x 14 ft |
| Second Level | Bedroom | 18 ft | 14 ft | 18 ft x 14 ft |
| Second Level | Ensuite | 5-Piece | ||
| Second Level | Primary Bedroom | 18 ft | 18 ft | 18 ft x 18 ft |
| Lower Level | Storage | 15 ft | 8 ft | 15 ft x 8 ft |
| Lower Level | Utility Room | 12 ft | 6 ft | 12 ft x 6 ft |
| Lower Level | Laundry Room | 8 ft | 7 ft | 8 ft x 7 ft |
| Lower Level | Recreation Room | 16 ft | 14 ft | 16 ft x 14 ft |
| Main Level | Patio | 45 ft | 11 ft | 45 ft x 11 ft |
| Main Level | Patio | 36 ft | 14 ft | 36 ft x 14 ft |
| Main Level | Bathroom | 2-Piece | ||
| Main Level | Family Room | 22 ft | 16 ft | 22 ft x 16 ft |
| Main Level | Dining Room | 16 ft | 13 ft | 16 ft x 13 ft |
| Main Level | Kitchen | 20 ft | 18 ft | 20 ft x 18 ft |
| Main Level | Living Room | 30 ft | 17 ft | 30 ft x 17 ft |
| Main Level | Entrance | 21 ft | 20 ft | 21 ft x 20 ft |
https://www.realtor.ca/real-estate/27608601/611-island-rd-oak-bay-south-oak-bay

215-19 Dallas Rd
Victoria, British Columbia V8V 5A6
(250) 940-7526
(250) 748-2711
Interested?
Contact us for more information



