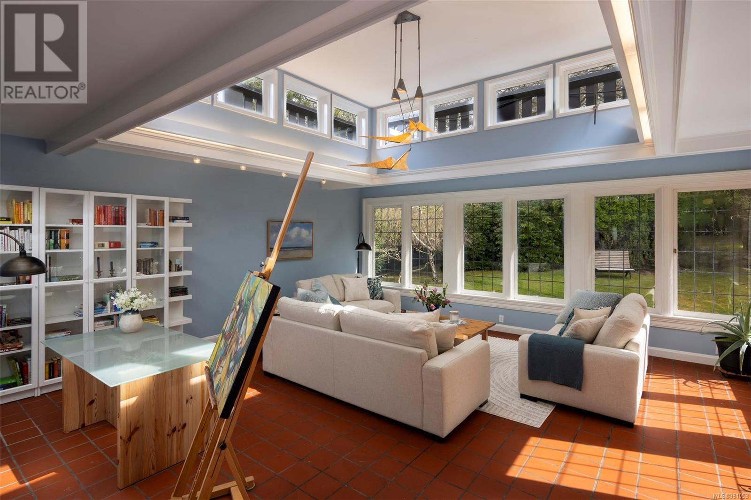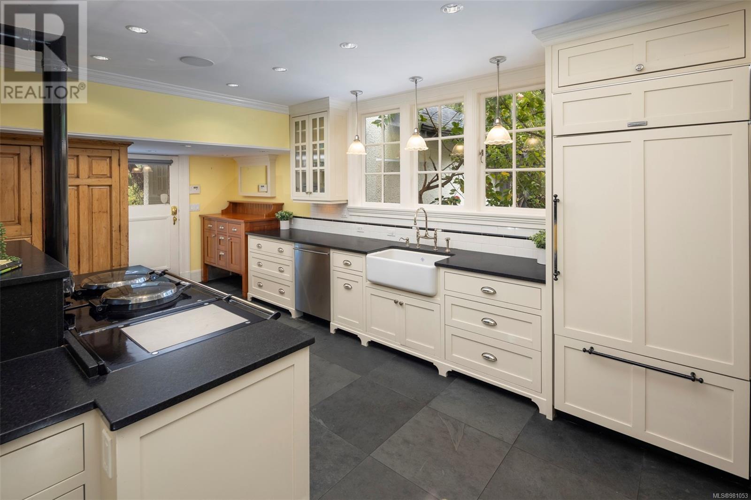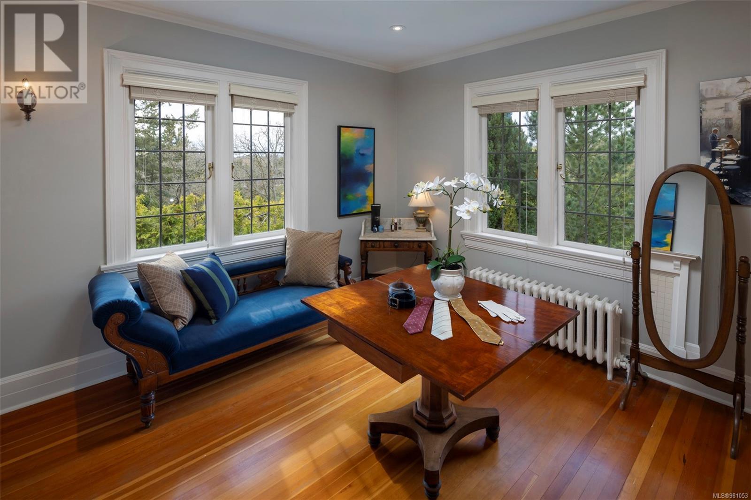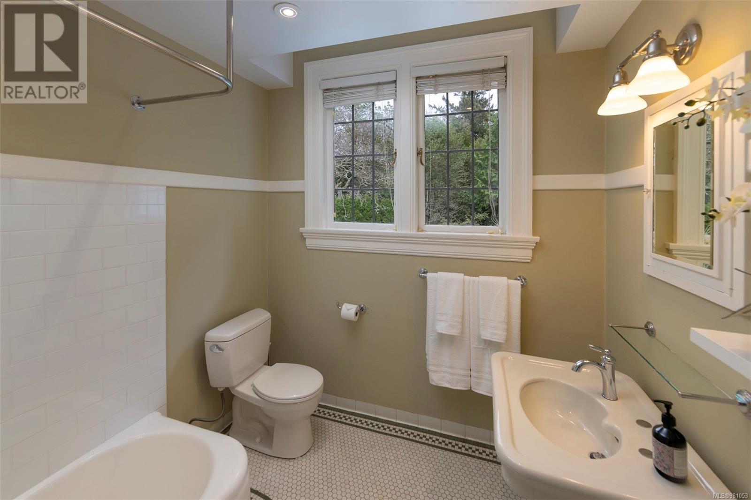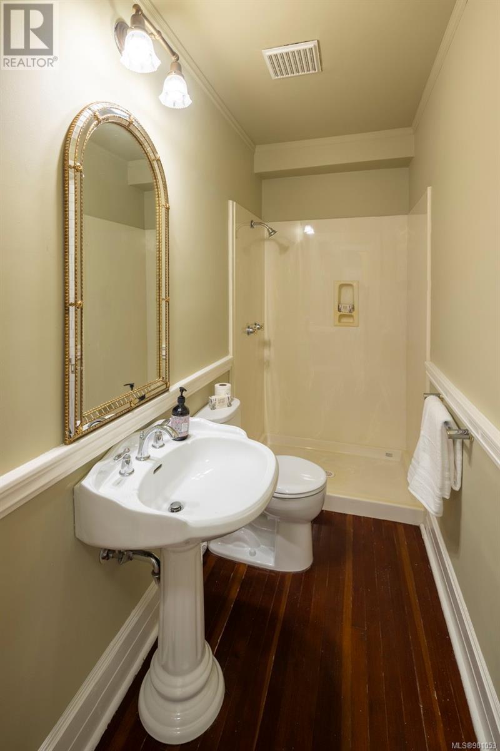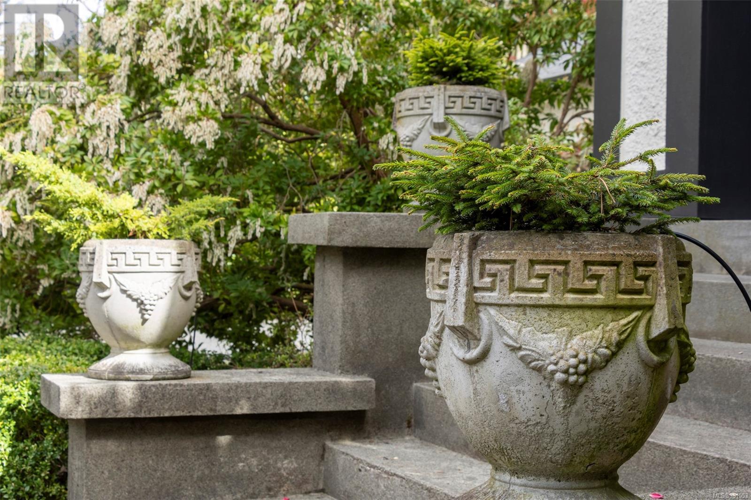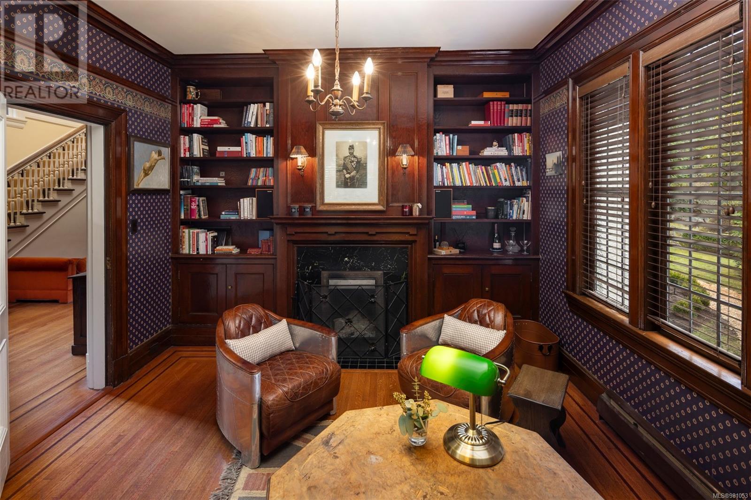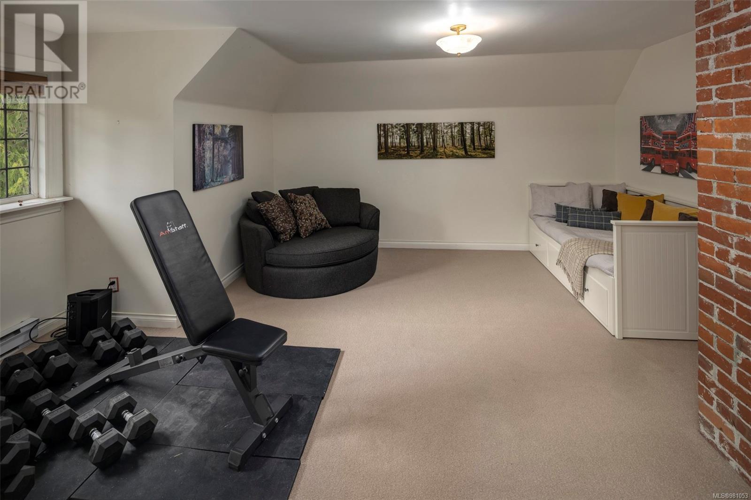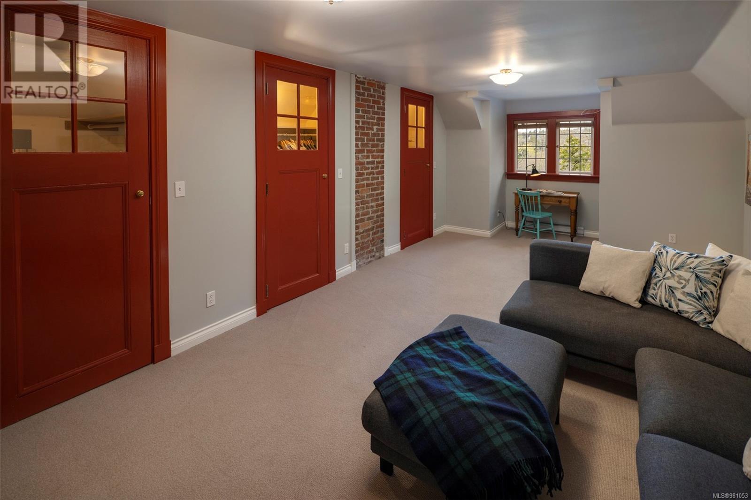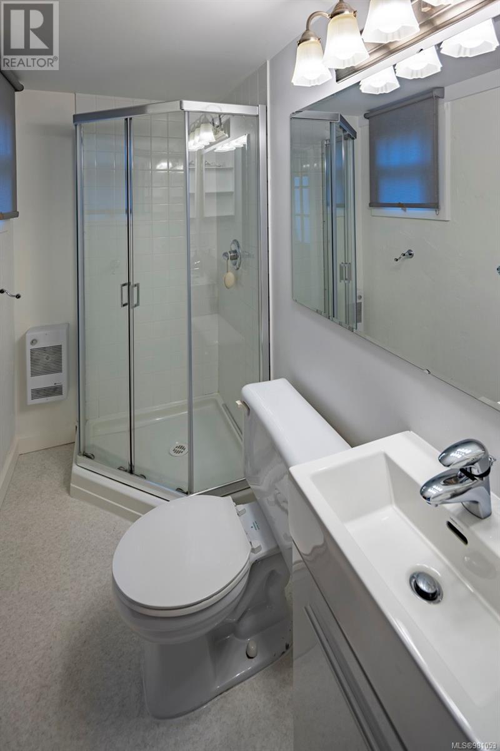611 Foul Bay Rd Victoria, British Columbia V8S 4H2
$3,750,000
Gorgeous 5 bedroom/6 bath, 5851sqft home, designed by Samuel Maclure; beautifully maintained and upgraded over the years with a warm and inviting yet gracious and elegant feel throughout! Features include hardwood floors, high ceilings, massive windows, French doors, custom wood work, wainscotting and trim, leaded glass and stained glass windows, gourmet kitchen with lots of storage and built-in eating nook, and an incredible family room/studio with high ceilings and huge windows overlooking the back gardens. All bedrooms include ensuite baths, and tons of additional storage is available as well. Sited well away from the road, the totally private .61 estate-like property is a true oasis w/sunny & quiet patio, expansive lawn area, duck pond & beautiful, mature gardens, solid hedging around the property, greenhouse and garden shed! Located on the Oak Bay/Fairfield border close to excellent private & public schools, parks, popular Gonzales Beach and close to Oak Bay and Fairfield Villages....a very special home that must be seen to be truly appreciated! (id:29647)
Property Details
| MLS® Number | 981053 |
| Property Type | Single Family |
| Neigbourhood | Fairfield East |
| Features | Cul-de-sac, Level Lot, Private Setting, Irregular Lot Size, Other |
| Parking Space Total | 6 |
| Plan | Vip8722 |
| Structure | Greenhouse, Shed, Patio(s), Patio(s) |
Building
| Bathroom Total | 7 |
| Bedrooms Total | 5 |
| Architectural Style | Character |
| Constructed Date | 1928 |
| Cooling Type | None |
| Fireplace Present | Yes |
| Fireplace Total | 4 |
| Heating Fuel | Electric, Natural Gas, Wood |
| Heating Type | Baseboard Heaters, Hot Water |
| Size Interior | 7671 Sqft |
| Total Finished Area | 5851 Sqft |
| Type | House |
Land
| Acreage | No |
| Size Irregular | 0.61 |
| Size Total | 0.61 Ac |
| Size Total Text | 0.61 Ac |
| Zoning Type | Residential |
Rooms
| Level | Type | Length | Width | Dimensions |
|---|---|---|---|---|
| Second Level | Ensuite | 3-Piece | ||
| Second Level | Balcony | 9 ft | 5 ft | 9 ft x 5 ft |
| Second Level | Balcony | 16 ft | 6 ft | 16 ft x 6 ft |
| Second Level | Bathroom | 3-Piece | ||
| Second Level | Sitting Room | 12' x 12' | ||
| Second Level | Bedroom | 12' x 11' | ||
| Second Level | Bedroom | 16' x 12' | ||
| Second Level | Bedroom | 15' x 14' | ||
| Second Level | Ensuite | 4-Piece | ||
| Second Level | Bathroom | 4-Piece | ||
| Second Level | Primary Bedroom | 20' x 15' | ||
| Third Level | Den | 21' x 13' | ||
| Third Level | Bedroom | 19' x 14' | ||
| Third Level | Ensuite | 3-Piece | ||
| Lower Level | Bathroom | 3-Piece | ||
| Lower Level | Laundry Room | 12 ft | 12 ft | 12 ft x 12 ft |
| Lower Level | Storage | 14' x 14' | ||
| Lower Level | Workshop | 21' x 13' | ||
| Main Level | Patio | 16 ft | 11 ft | 16 ft x 11 ft |
| Main Level | Pantry | 11 ft | 8 ft | 11 ft x 8 ft |
| Main Level | Porch | 12 ft | 4 ft | 12 ft x 4 ft |
| Main Level | Porch | 8 ft | 7 ft | 8 ft x 7 ft |
| Main Level | Den | 13' x 12' | ||
| Main Level | Sunroom | 16' x 10' | ||
| Main Level | Family Room | 20' x 20' | ||
| Main Level | Den | 12' x 14' | ||
| Main Level | Bathroom | 2-Piece | ||
| Main Level | Kitchen | 26' x 13' | ||
| Main Level | Dining Room | 18' x 15' | ||
| Main Level | Patio | 19' x 16' | ||
| Main Level | Living Room | 28' x 16' | ||
| Main Level | Entrance | 15' x 14' |
https://www.realtor.ca/real-estate/27673266/611-foul-bay-rd-victoria-fairfield-east

752 Douglas St
Victoria, British Columbia V8W 3M6
(250) 380-3933
(250) 380-3939
Interested?
Contact us for more information












