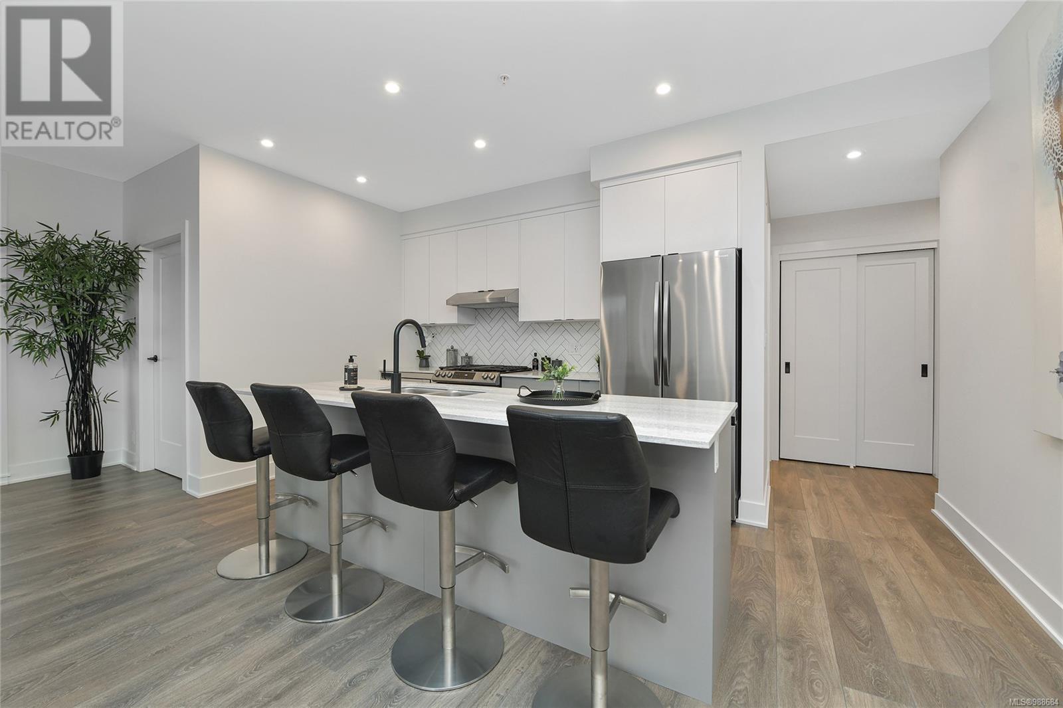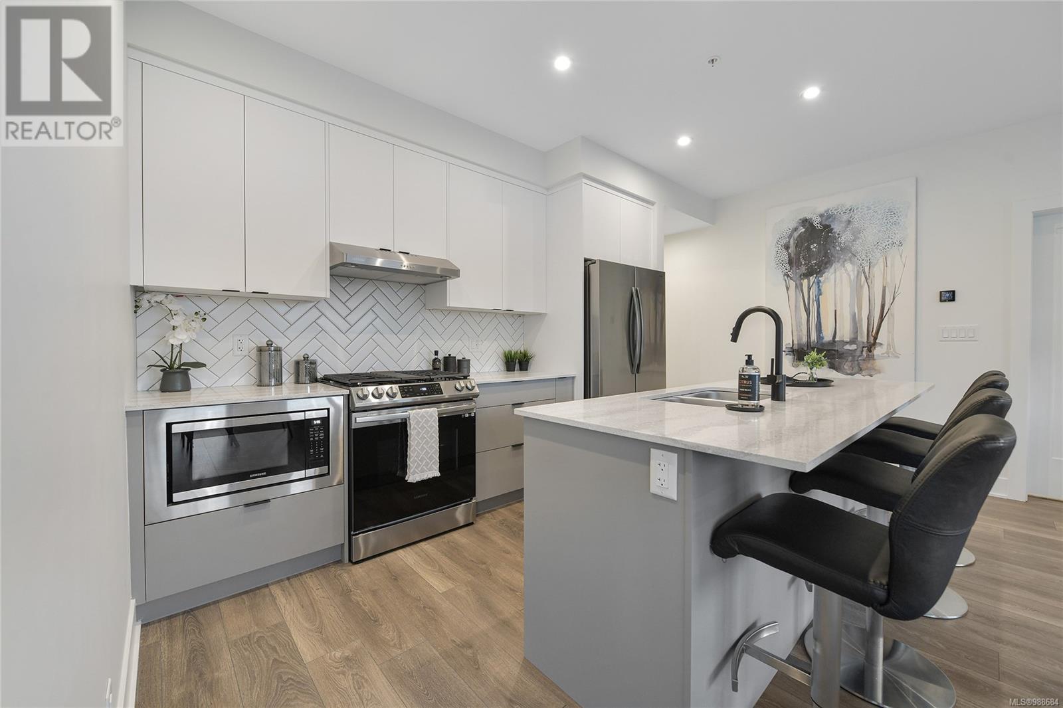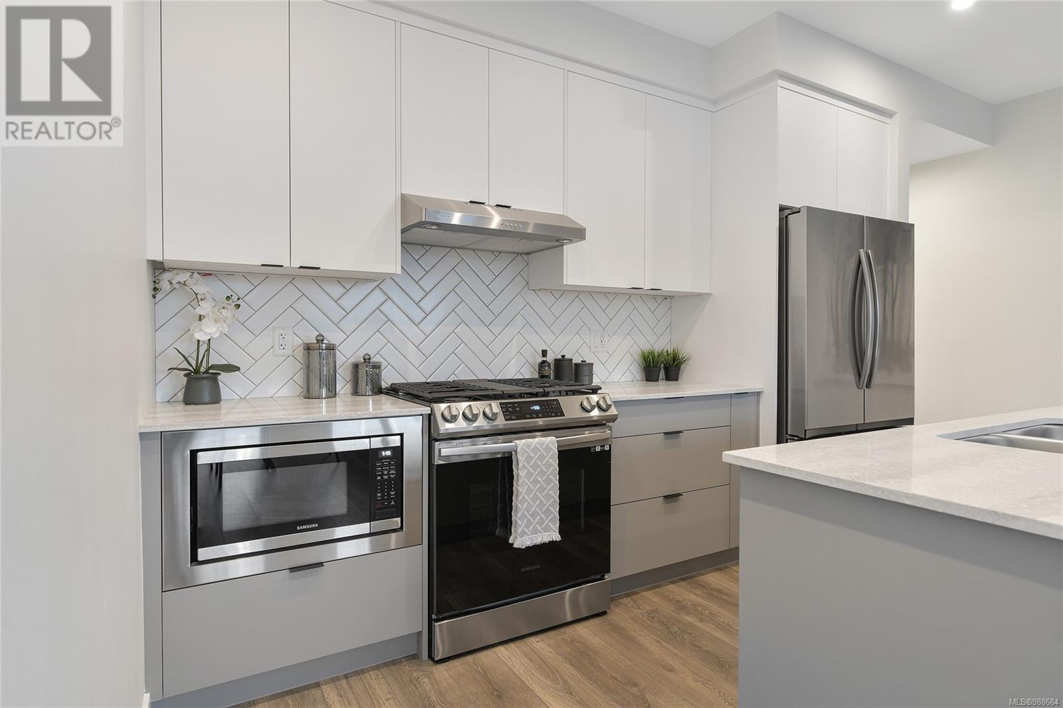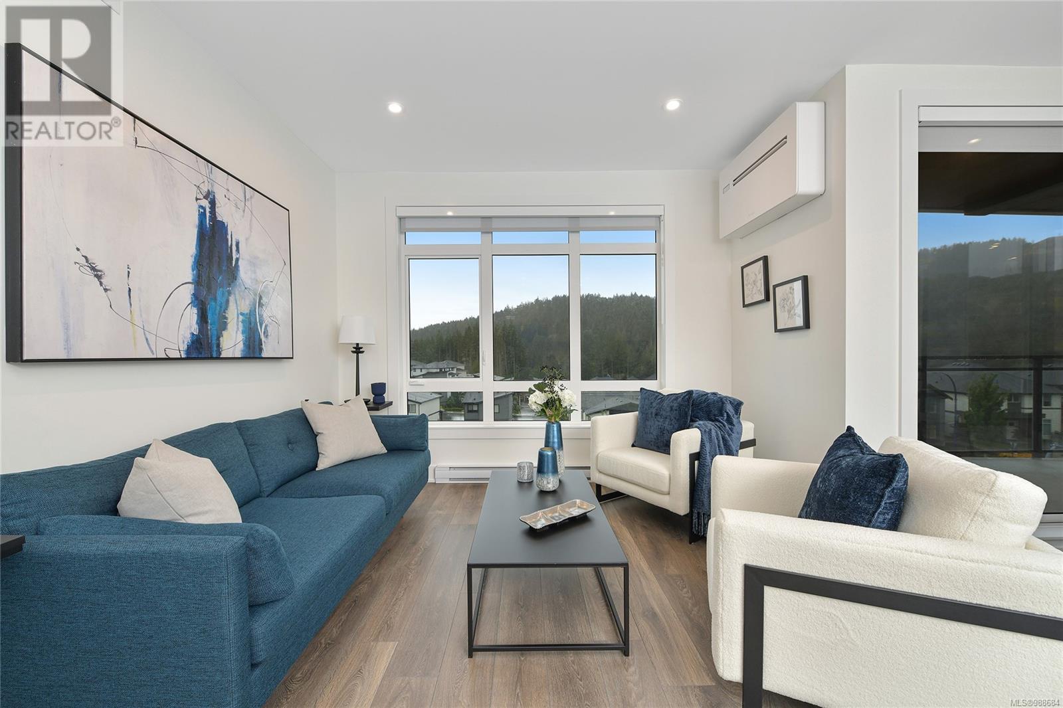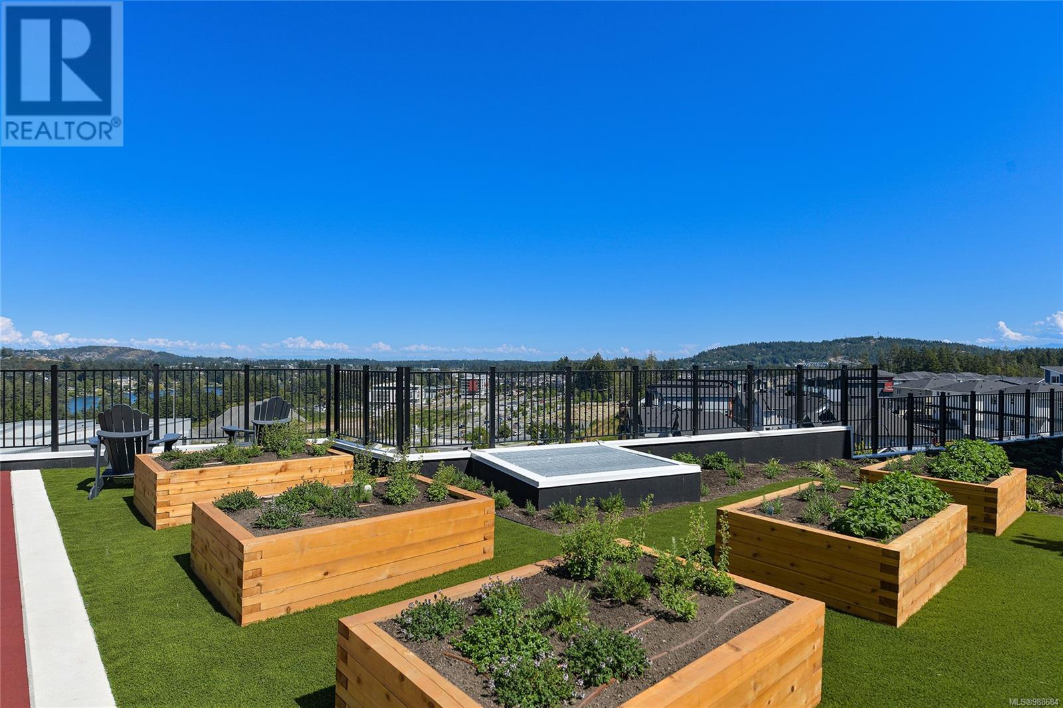610 1114 Samar Cres Langford, British Columbia V9B 7C5
$772,600Maintenance,
$546.94 Monthly
Maintenance,
$546.94 MonthlyWelcome to Solaris North, a remarkable new opportunity in the highly sought-after lakeside community of Westhills. This stunning south-facing residence is designed to maximize natural light with expansive windows offering breathtaking views of Mt. Wells and the Sooke Hills. Spanning 1,133 sq. ft., this bright and airy 2-bedroom, 2-bathroom + den home is ready for you to make it your own. Step onto your spacious terrace, perfect for basking in the sun while overlooking a beautifully designed courtyard. Inside, you'll find high-end finishes, including custom kitchens, warm neutral tones, quartz countertops, and tiled bathroom floors. The ensuite bathroom features a luxurious tiled shower with glass doors and a double vanity for added convenience. Beyond your home, Solaris North offers exceptional outdoor amenities in a thoughtfully designed courtyard, featuring an outdoor kitchen, BBQs, dining spaces, a herb garden, cozy firepit seating, and stunning lake views. Stay active with an outdoor gym area and practice your golf skills on the putting green. Plus, your furry companion will love exploring the scenic trails that wind through the forest and along the lake. Adventure is at your doorstep, with hiking and biking at Jordie Lunn Bike Park, rock climbing at Langford Gravity Zone & Nature Park, and an extensive network of trails to explore. When it’s time for city conveniences, you’re just minutes away from restaurants, grocery stores, big-box retailers, a theater, shopping, Starlight Stadium, Westhills Arena, and Langford Lanes Bowling. Plus, with easy access to Hwy #1, weekend getaways and trips are effortless. Families will appreciate having K-12 schools within walking distance, ensuring top-tier education is always close to home. Embrace the island lifestyle at Solaris North. Visit our show suite at 205-1110 Samar Crescent, open daily from 12 – 4 PM. Secure your new home with just a $25,000 deposit! (id:29647)
Property Details
| MLS® Number | 988684 |
| Property Type | Single Family |
| Neigbourhood | Westhills |
| Community Features | Pets Allowed, Family Oriented |
| Features | Irregular Lot Size, Other |
| Parking Space Total | 1 |
| View Type | Mountain View |
Building
| Bathroom Total | 2 |
| Bedrooms Total | 2 |
| Constructed Date | 2024 |
| Cooling Type | Air Conditioned, Wall Unit |
| Fireplace Present | No |
| Heating Fuel | Electric |
| Heating Type | Baseboard Heaters |
| Size Interior | 1133 Sqft |
| Total Finished Area | 1133 Sqft |
| Type | Apartment |
Parking
| Underground |
Land
| Access Type | Road Access |
| Acreage | No |
| Size Irregular | 1133 |
| Size Total | 1133 Sqft |
| Size Total Text | 1133 Sqft |
| Zoning Type | Residential |
Rooms
| Level | Type | Length | Width | Dimensions |
|---|---|---|---|---|
| Main Level | Laundry Room | 6'1 x 5'6 | ||
| Main Level | Ensuite | 3-Piece | ||
| Main Level | Primary Bedroom | 10'4 x 13'4 | ||
| Main Level | Living Room | 11'3 x 10'1 | ||
| Main Level | Dining Room | 9'6 x 10'11 | ||
| Main Level | Bedroom | 9'7 x 13'1 | ||
| Main Level | Kitchen | 11'8 x 7'9 | ||
| Main Level | Bathroom | 3-Piece | ||
| Main Level | Den | 10'0 x 8'10 | ||
| Main Level | Entrance | 3'11 x 5'10 |
https://www.realtor.ca/real-estate/27941393/610-1114-samar-cres-langford-westhills

211-957 Langford Pky
Victoria, British Columbia V9B 0A5
(250) 999-9876
(250) 999-9845
Interested?
Contact us for more information


