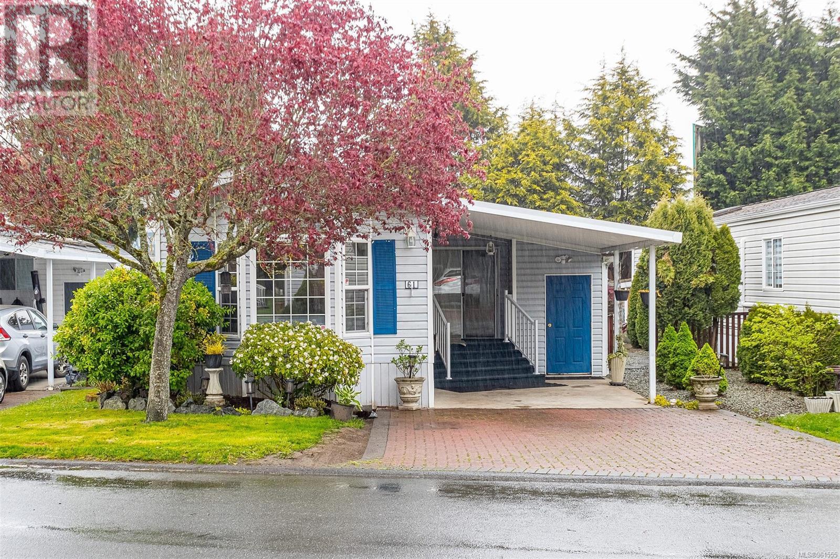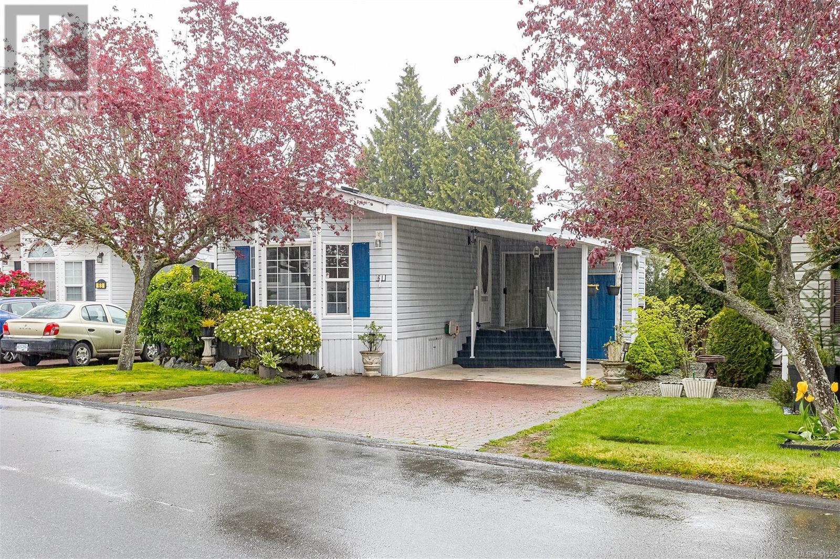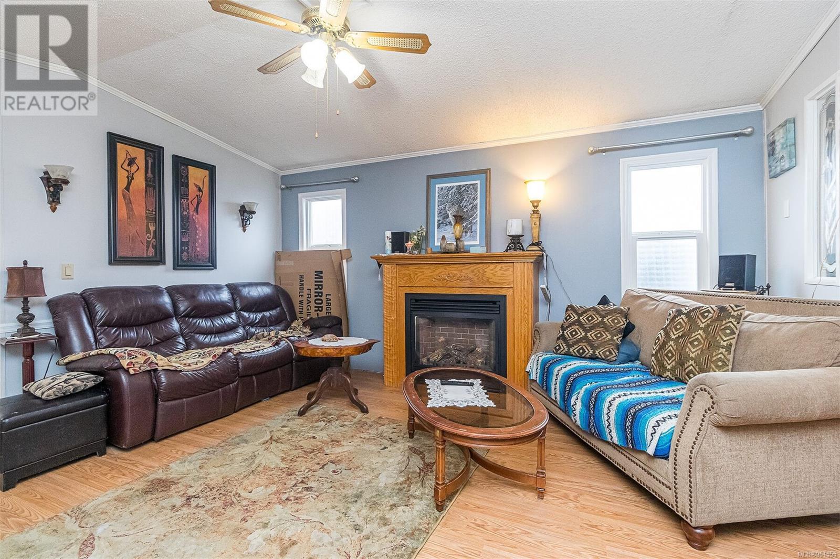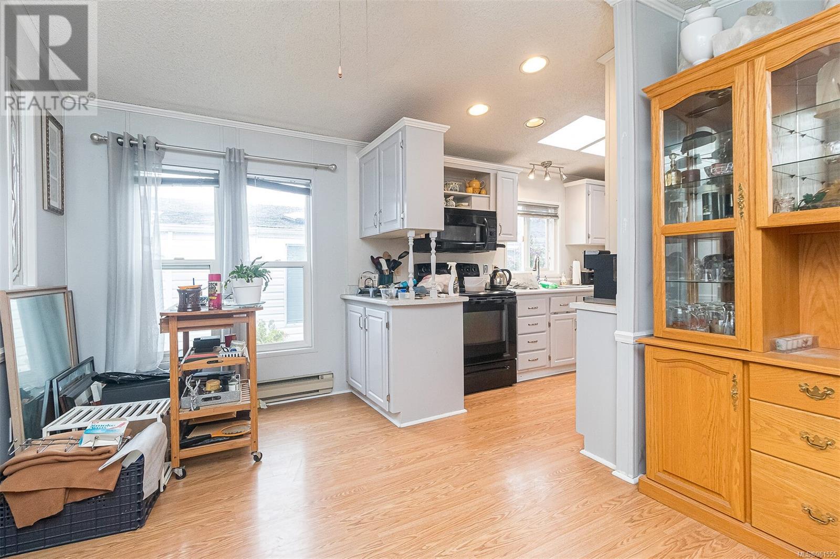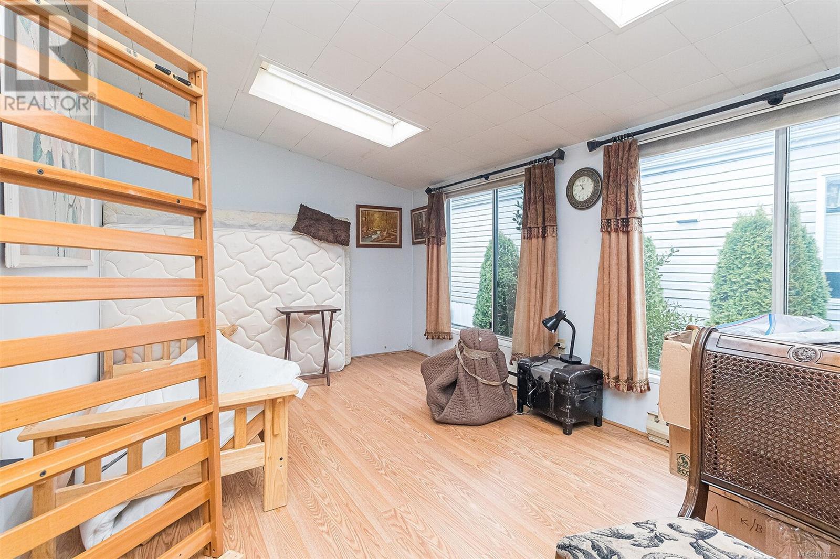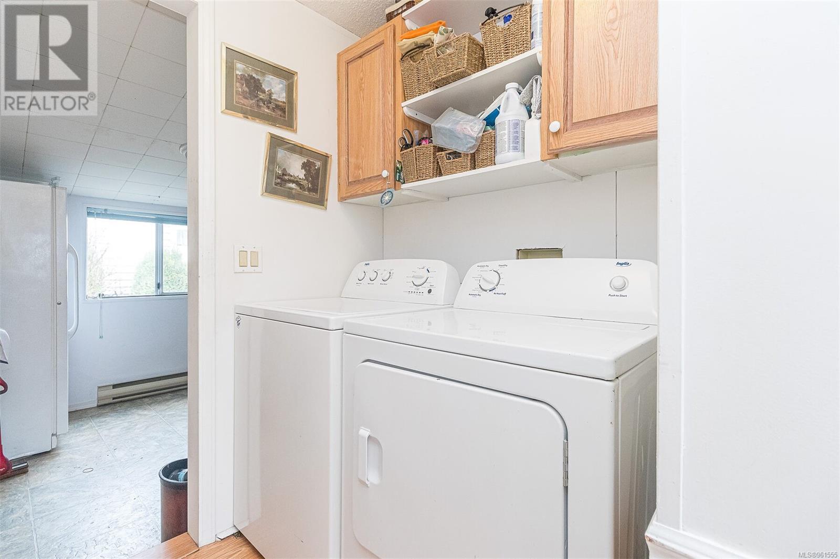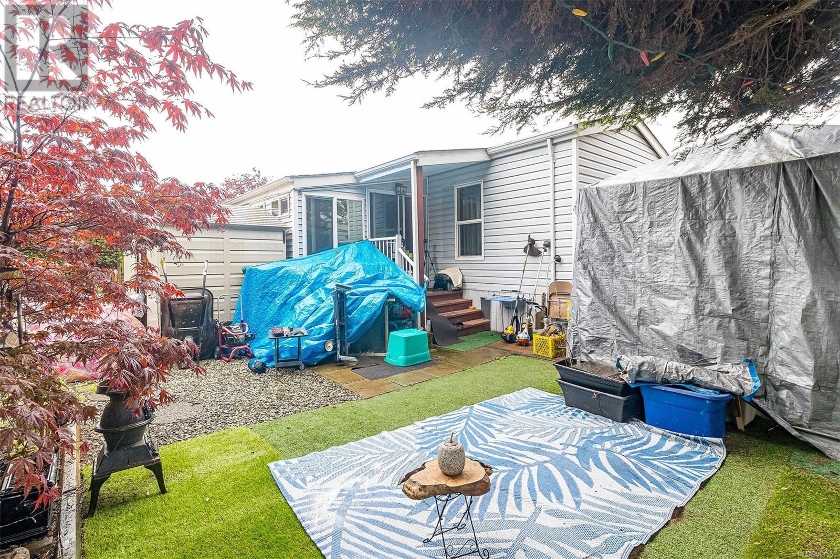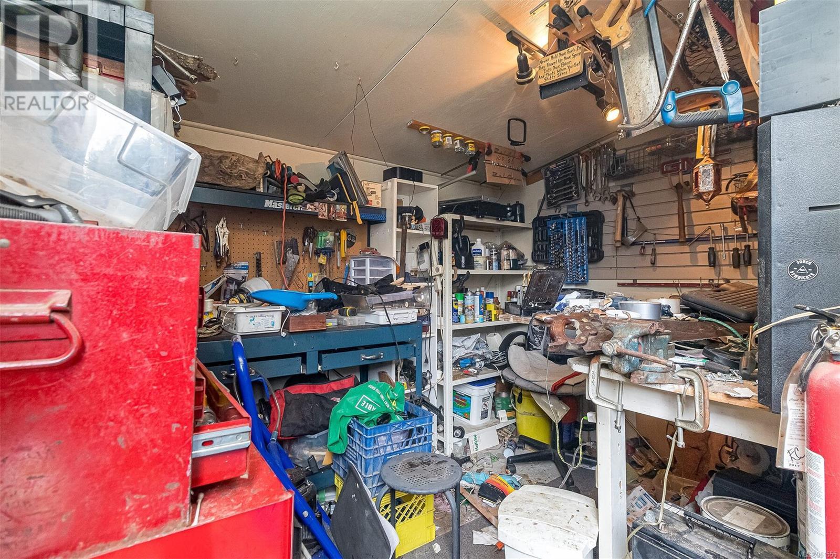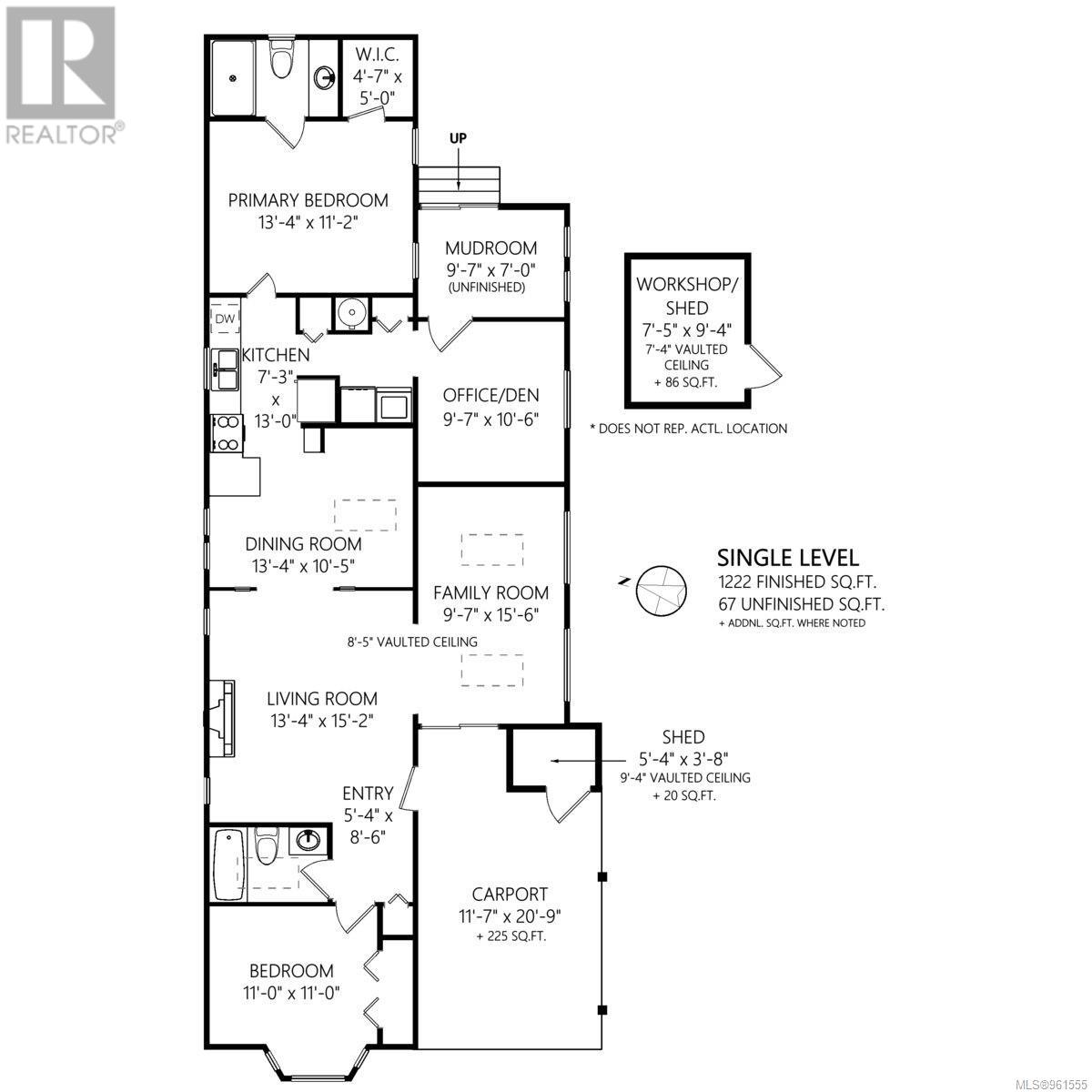61 7583 Central Saanich Rd Central Saanich, British Columbia V8M 2B6
$310,000Maintenance,
$611.45 Monthly
Maintenance,
$611.45 MonthlyYou will be pleasantly surprised with how bright and spacious this home is! 2 bedroom, 2 bathroom home with several bonus rooms including den, sunny family room, and large mud room plus lots of storage including a workshop. Nicely landscaped, private and fully fenced backyard space with room to garden. Open plan living featuring refreshed kitchen with plenty of cabinets and living room with cosy gas fireplace. Vaulted ceilings and skylights throughout, and windows galore. Primary suite has ensuite and walk in closet, while main bathroom has been completely renovated. Country Park Estates is a well-run community for those 55+, complete with clubhouse, regular events, and guest accommodation for only $15/night. Monthly fee of $611.45 includes management as well as garbage, compost, and recycling. Sewer & water is billed quarterly at $214.90. (id:29647)
Property Details
| MLS® Number | 961555 |
| Property Type | Single Family |
| Neigbourhood | Hawthorne |
| Community Name | Country Park Village MHP |
| Community Features | Pets Allowed, Age Restrictions |
| Features | Level Lot, Other |
| Parking Space Total | 2 |
| Structure | Shed, Workshop |
Building
| Bathroom Total | 2 |
| Bedrooms Total | 2 |
| Constructed Date | 1992 |
| Cooling Type | None |
| Fireplace Present | Yes |
| Fireplace Total | 1 |
| Heating Fuel | Electric, Natural Gas |
| Heating Type | Baseboard Heaters |
| Size Interior | 1289 Sqft |
| Total Finished Area | 1222 Sqft |
| Type | Manufactured Home |
Land
| Acreage | No |
| Size Irregular | 3920 |
| Size Total | 3920 Sqft |
| Size Total Text | 3920 Sqft |
| Zoning Type | Residential |
Rooms
| Level | Type | Length | Width | Dimensions |
|---|---|---|---|---|
| Lower Level | Storage | 7'5 x 5'6 | ||
| Lower Level | Workshop | 9'4 x 7'5 | ||
| Lower Level | Storage | 5'4 x 3'8 | ||
| Main Level | Bathroom | 4-Piece | ||
| Main Level | Ensuite | 3-Piece | ||
| Main Level | Mud Room | 9'7 x 7'0 | ||
| Main Level | Office | 10'6 x 9'7 | ||
| Main Level | Bedroom | 11 ft | 11 ft | 11 ft x 11 ft |
| Main Level | Primary Bedroom | 13'4 x 11'2 | ||
| Main Level | Kitchen | 13 ft | 13 ft x Measurements not available | |
| Main Level | Family Room | 15'6 x 9'7 | ||
| Main Level | Dining Room | 10'5 x 13'4 | ||
| Main Level | Living Room | 15'2 x 13'4 |
https://www.realtor.ca/real-estate/26799811/61-7583-central-saanich-rd-central-saanich-hawthorne
#301-1321 Blanshard St
Victoria, British Columbia V8W 0B6
(833) 817-6506
www.exprealty.ca/
#301-1321 Blanshard St
Victoria, British Columbia V8W 0B6
(833) 817-6506
www.exprealty.ca/
Interested?
Contact us for more information


