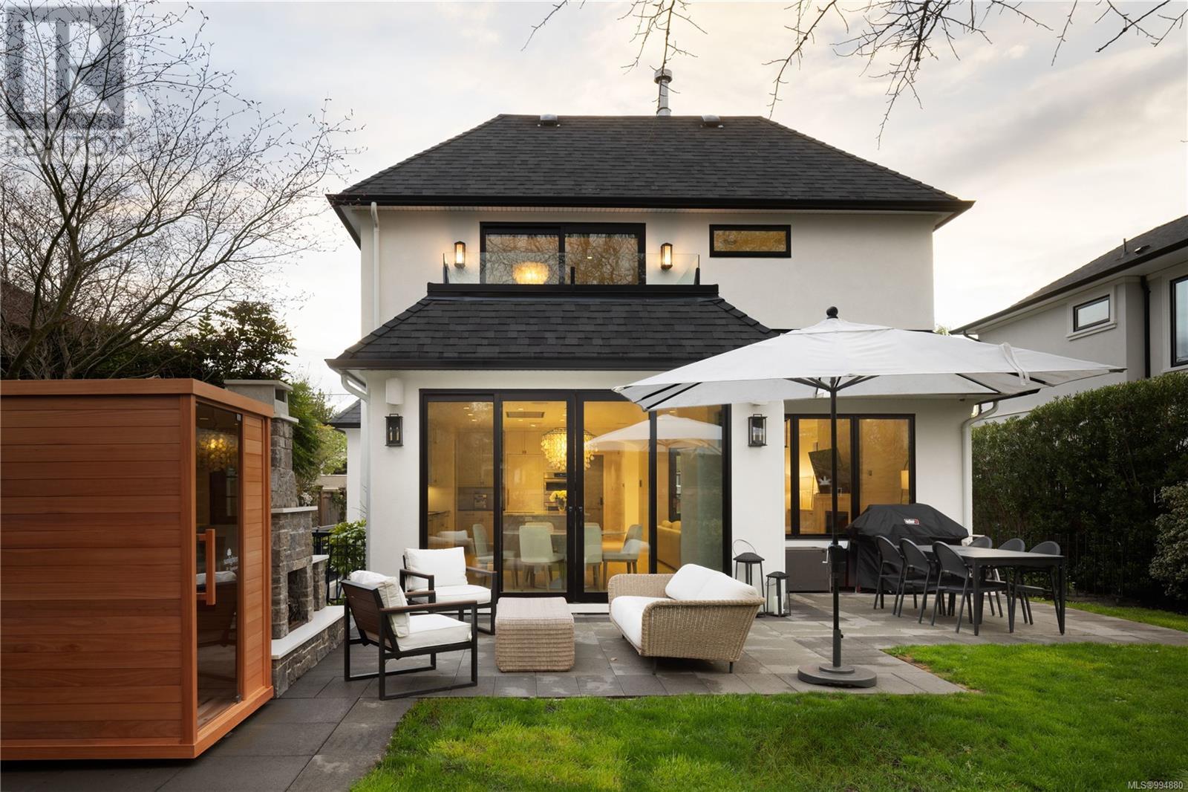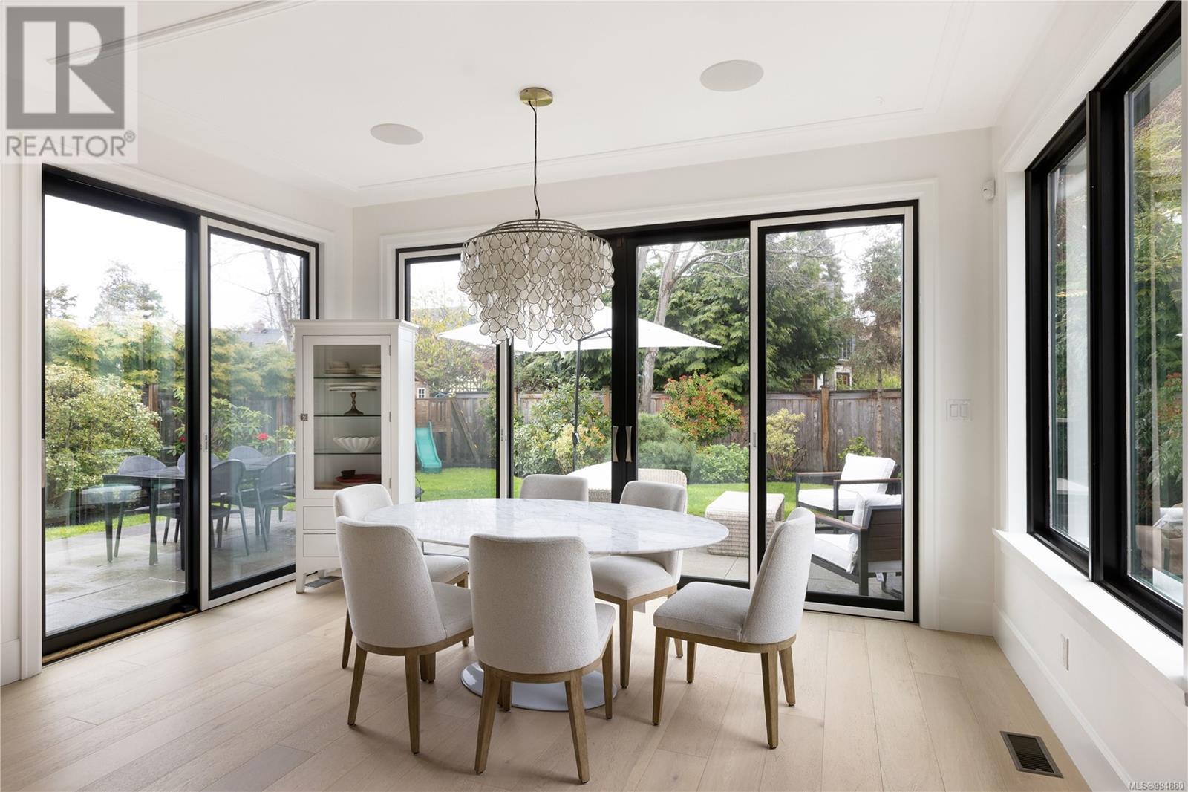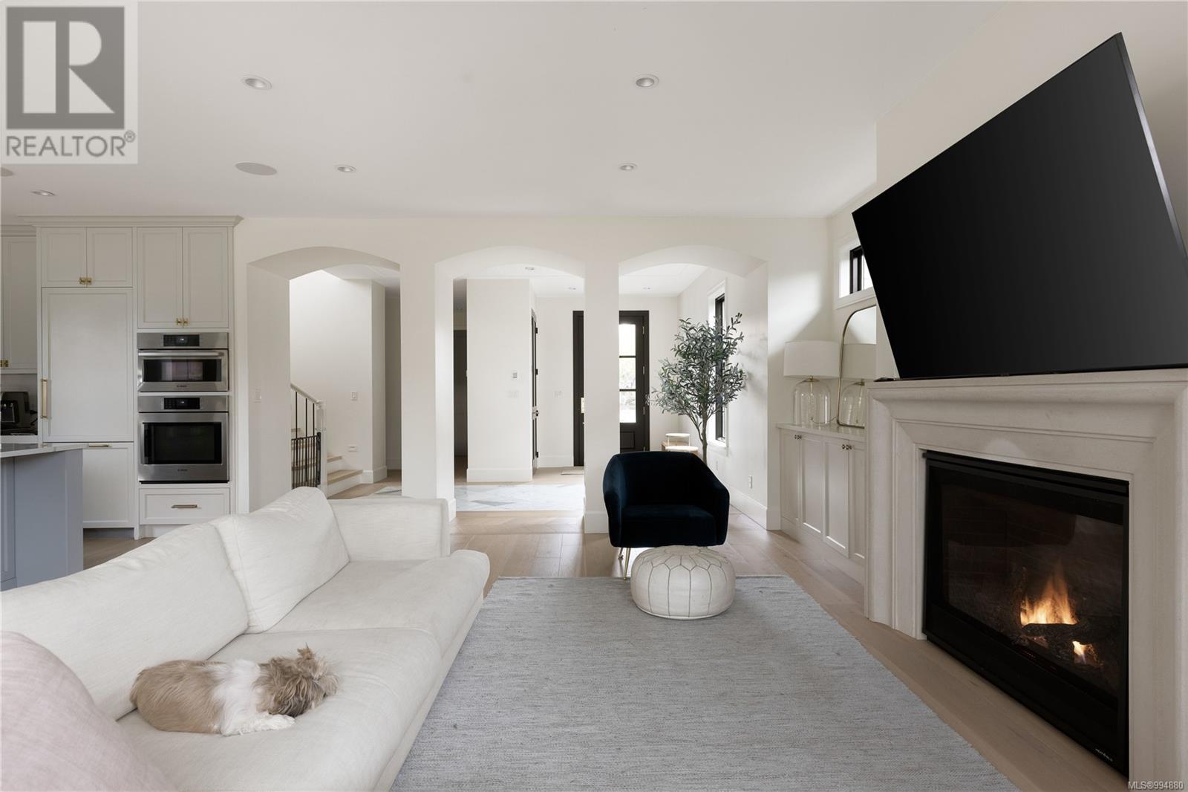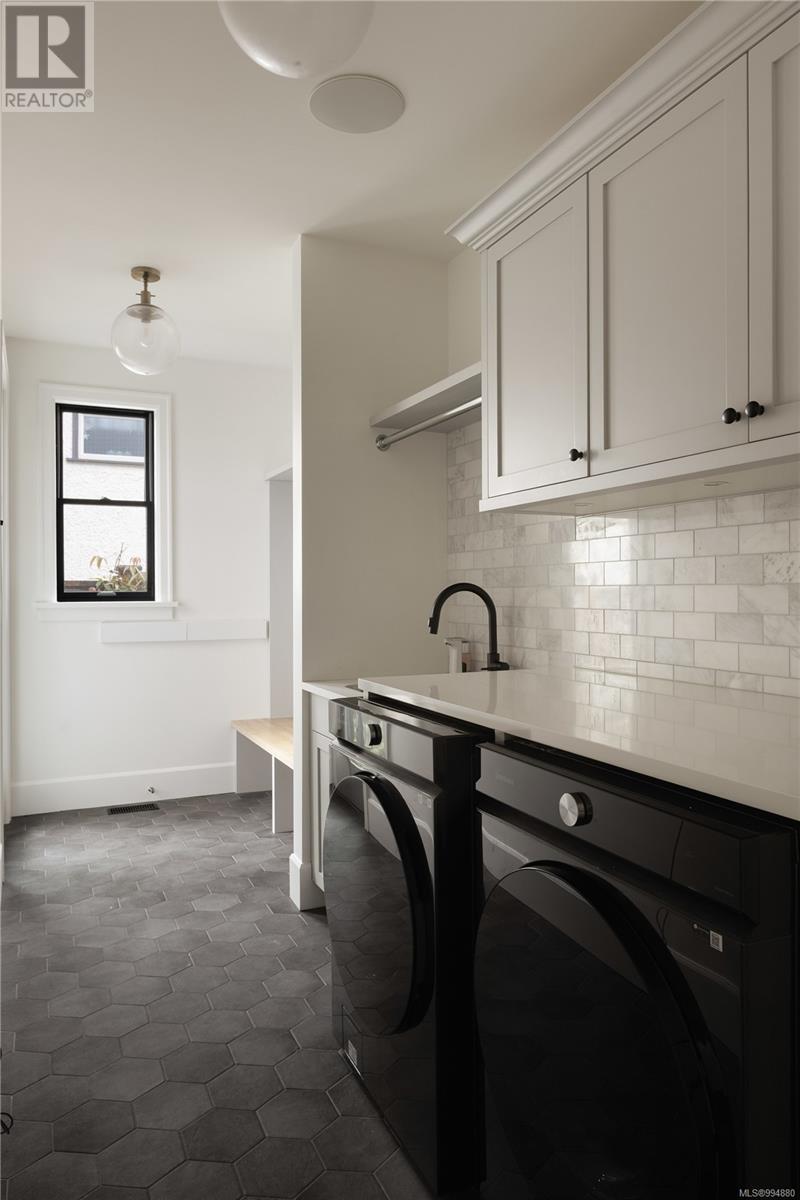609 Oliver St Oak Bay, British Columbia V8S 4W2
$3,399,000
Experience timeless elegance & modern comfort at 609 Oliver St, a refined South Oak Bay residence just steps from the shoreline. This 3-level, 3,700+ sqft home blends upscale European style with contemporary design, featuring graceful archways, black-trimmed Pella windows & custom herringbone hardwood floors. The main level showcases a light-filled open layout w/ chef-inspired kitchen, spacious 10' island & walk-in pantry. Double garage, mudroom & elegant living/dining areas complete the main. Upstairs, the serene primary suite features private balcony, fireplace & spa-like ensuite, while 2 additional bedrooms & 4-pc bath provide ideal family comfort. Downstairs, find a media room, wine cellar & guest suite with private entry. Thoughtfully designed with over-height doors, Control4 wiring & Carrera marble finishes, this home offers indoor-outdoor flow to patio space featuring outdoor fireplace & easy-care yard. Widely considered one of the best streets in Oak Bay —near beaches, top schools & the Village. (id:29647)
Property Details
| MLS® Number | 994880 |
| Property Type | Single Family |
| Neigbourhood | South Oak Bay |
| Features | Level Lot, Other, Rectangular |
| Parking Space Total | 6 |
| Plan | Vip1092 |
| Structure | Patio(s), Patio(s), Patio(s) |
Building
| Bathroom Total | 4 |
| Bedrooms Total | 4 |
| Constructed Date | 2017 |
| Cooling Type | Air Conditioned |
| Fireplace Present | Yes |
| Fireplace Total | 2 |
| Heating Fuel | Natural Gas, Other |
| Heating Type | Forced Air, Heat Pump |
| Size Interior | 3711 Sqft |
| Total Finished Area | 3711 Sqft |
| Type | House |
Land
| Access Type | Road Access |
| Acreage | No |
| Size Irregular | 6700 |
| Size Total | 6700 Sqft |
| Size Total Text | 6700 Sqft |
| Zoning Description | R-5 |
| Zoning Type | Residential |
Rooms
| Level | Type | Length | Width | Dimensions |
|---|---|---|---|---|
| Second Level | Bedroom | 11 ft | 11 ft | 11 ft x 11 ft |
| Second Level | Bedroom | 11 ft | 11 ft | 11 ft x 11 ft |
| Second Level | Bathroom | 4-Piece | ||
| Second Level | Ensuite | 5-Piece | ||
| Second Level | Primary Bedroom | 15 ft | 15 ft | 15 ft x 15 ft |
| Second Level | Balcony | 11 ft | 6 ft | 11 ft x 6 ft |
| Lower Level | Other | 20 ft | 6 ft | 20 ft x 6 ft |
| Lower Level | Wine Cellar | 11 ft | 5 ft | 11 ft x 5 ft |
| Lower Level | Pantry | 4 ft | 4 ft | 4 ft x 4 ft |
| Lower Level | Entrance | 3 ft | 6 ft | 3 ft x 6 ft |
| Lower Level | Kitchen | 15 ft | 15 ft | 15 ft x 15 ft |
| Lower Level | Bedroom | 12 ft | 10 ft | 12 ft x 10 ft |
| Lower Level | Ensuite | 4-Piece | ||
| Lower Level | Media | 10 ft | 13 ft | 10 ft x 13 ft |
| Lower Level | Living Room | 13 ft | 14 ft | 13 ft x 14 ft |
| Main Level | Entrance | 8 ft | 14 ft | 8 ft x 14 ft |
| Main Level | Living Room | 16 ft | 19 ft | 16 ft x 19 ft |
| Main Level | Dining Room | 14 ft | 13 ft | 14 ft x 13 ft |
| Main Level | Kitchen | 11 ft | 17 ft | 11 ft x 17 ft |
| Main Level | Pantry | 6 ft | 5 ft | 6 ft x 5 ft |
| Main Level | Bathroom | 2-Piece | ||
| Main Level | Laundry Room | 16 ft | 6 ft | 16 ft x 6 ft |
| Main Level | Patio | 12 ft | 15 ft | 12 ft x 15 ft |
| Main Level | Patio | 15 ft | 12 ft | 15 ft x 12 ft |
| Main Level | Patio | 7 ft | 8 ft | 7 ft x 8 ft |
https://www.realtor.ca/real-estate/28151042/609-oliver-st-oak-bay-south-oak-bay

101-960 Yates St
Victoria, British Columbia V8V 3M3
(778) 265-5552
Interested?
Contact us for more information






















































