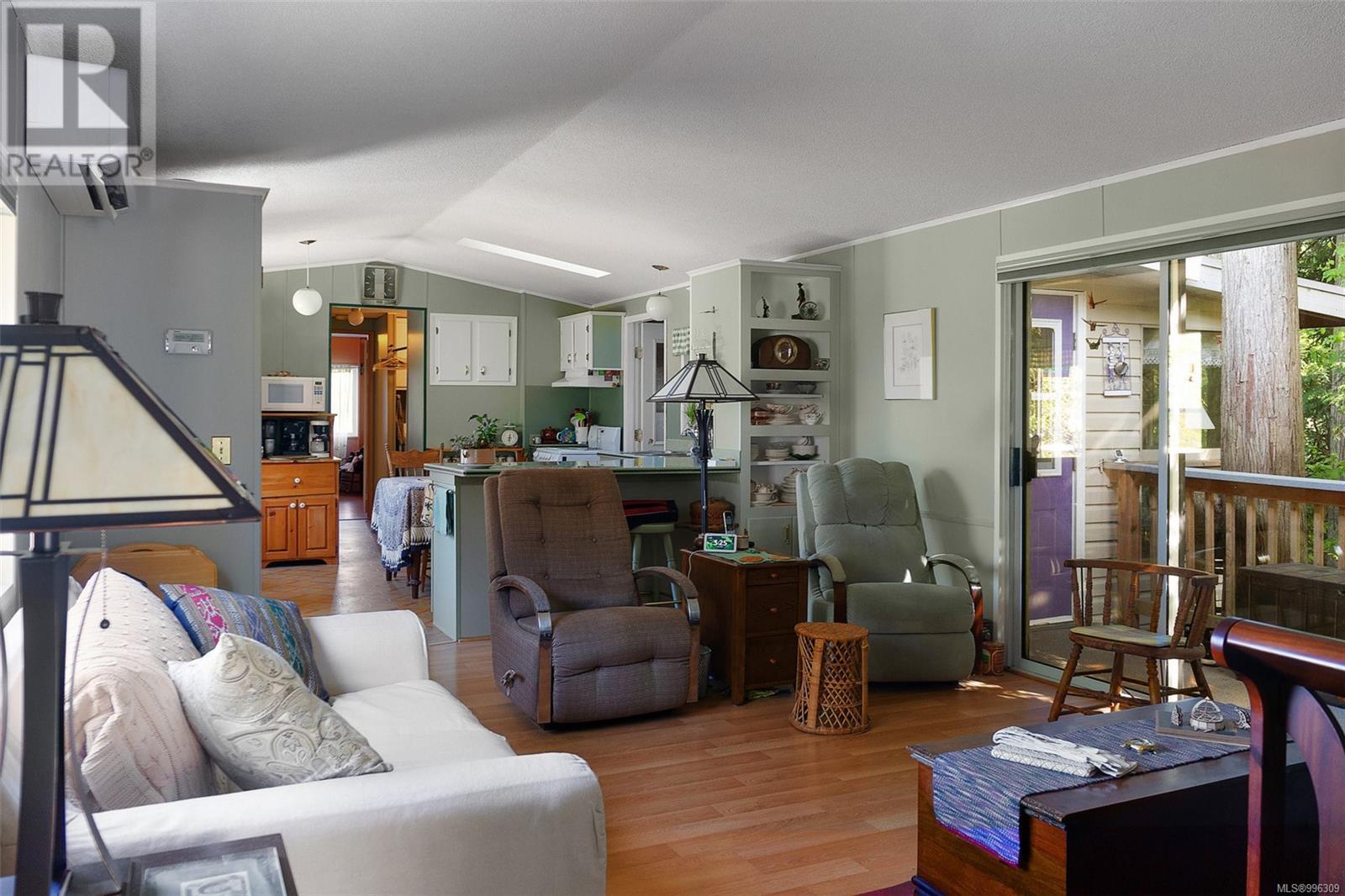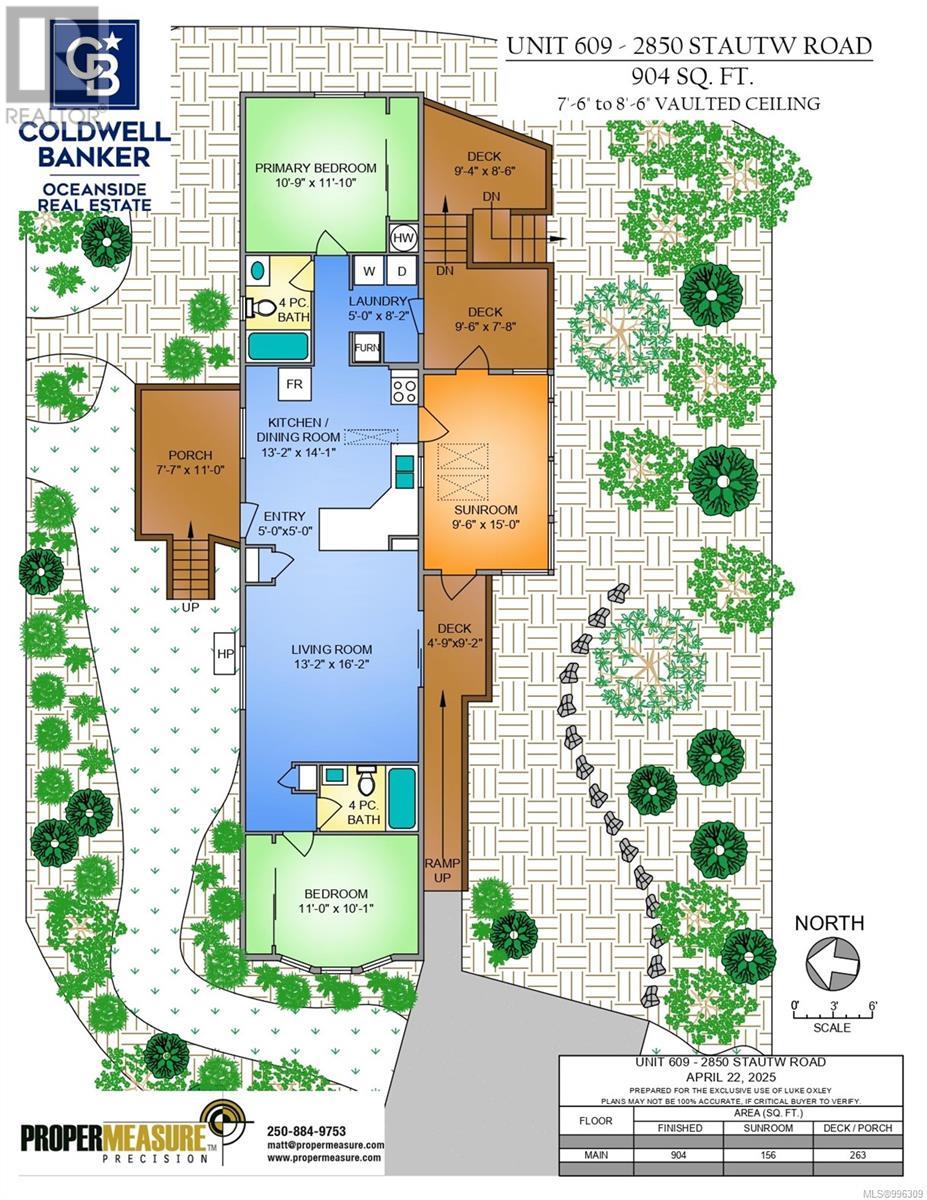609 2850 Stautw Rd Central Saanich, British Columbia V8M 2C9
$339,000Maintenance,
$475 Monthly
Maintenance,
$475 MonthlyNestled in a quiet, scenic area of Saanichton, this charming 2-bedroom, 2-bathroom manufactured home offers the perfect blend of coastal calm and everyday convenience. Ideally located between Victoria and Sidney and just minutes from the highway, it’s perfectly placed for both relaxation and easy commuting. With transit conveniently located right in front of the park, getting around is a breeze—whether you're heading to work, running errands, or exploring the island. Enjoy peaceful walks to the nearby ocean and Island View Beach. Surrounded by tall trees with an empty lot on one side and partial ocean views on the other, this home offers privacy and a close connection to nature. Take in stunning west-facing sunsets from the front balcony, the ideal spot to unwind at the end of the day. Bright, cozy, and full of charm. Whether you're downsizing, looking for a peaceful retreat, or entering the market, this property is a must-see. (id:29647)
Property Details
| MLS® Number | 996309 |
| Property Type | Single Family |
| Neigbourhood | Saanichton |
| Community Name | Cedar Ridge Estates MHP |
| Community Features | Pets Allowed, Family Oriented |
| Features | Wooded Area, Corner Site, Other |
| Parking Space Total | 2 |
| Structure | Workshop |
| View Type | Ocean View |
Building
| Bathroom Total | 2 |
| Bedrooms Total | 2 |
| Appliances | Refrigerator, Stove, Washer, Dryer |
| Constructed Date | 1991 |
| Cooling Type | Air Conditioned |
| Fireplace Present | No |
| Heating Fuel | Electric |
| Heating Type | Forced Air, Heat Pump |
| Size Interior | 1304 Sqft |
| Total Finished Area | 904 Sqft |
| Type | Manufactured Home |
Land
| Acreage | No |
| Size Irregular | 3400 |
| Size Total | 3400 Sqft |
| Size Total Text | 3400 Sqft |
| Zoning Type | Residential |
Rooms
| Level | Type | Length | Width | Dimensions |
|---|---|---|---|---|
| Main Level | Primary Bedroom | 12' x 11' | ||
| Main Level | Bathroom | 4-Piece | ||
| Main Level | Laundry Room | 8' x 5' | ||
| Main Level | Kitchen | 14' x 13' | ||
| Main Level | Living Room | 16' x 13' | ||
| Main Level | Bathroom | 4-Piece | ||
| Main Level | Bedroom | 11' x 10' | ||
| Main Level | Sunroom | 15' x 10' |
https://www.realtor.ca/real-estate/28221791/609-2850-stautw-rd-central-saanich-saanichton

3194 Douglas St
Victoria, British Columbia V8Z 3K6
(250) 383-1500
(250) 383-1533
Interested?
Contact us for more information

















