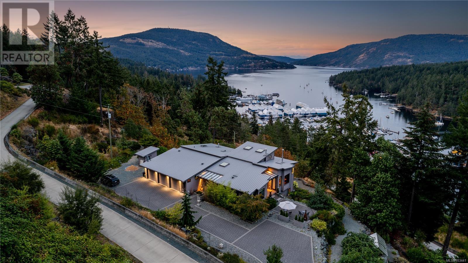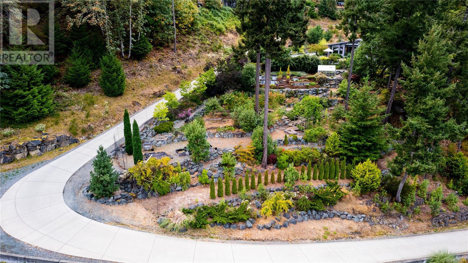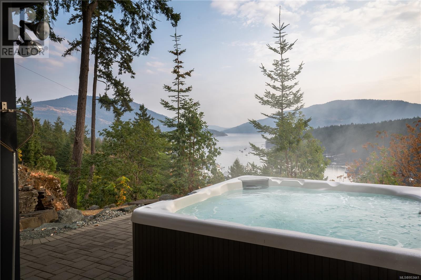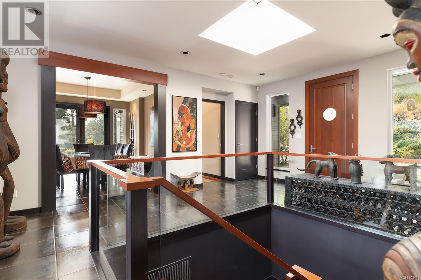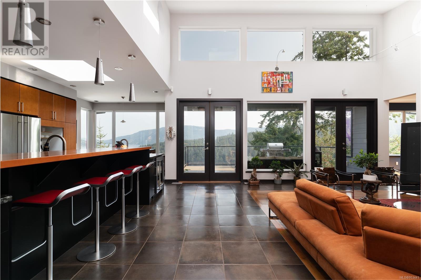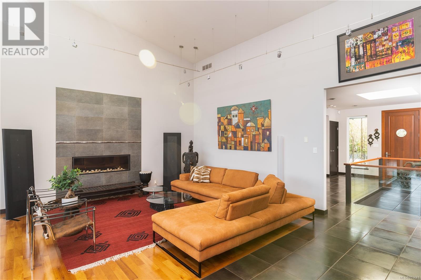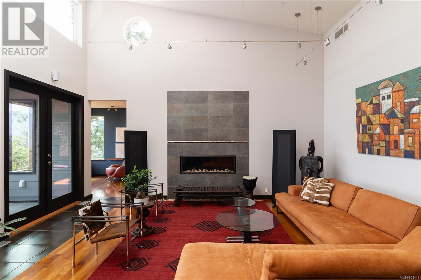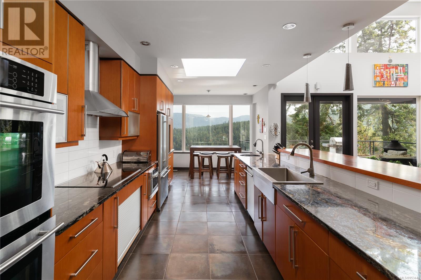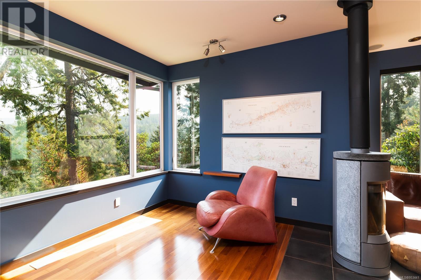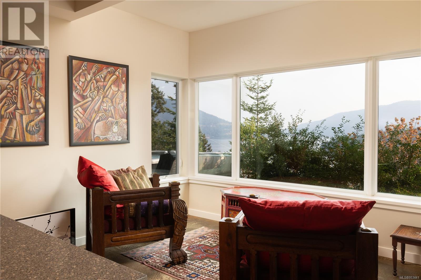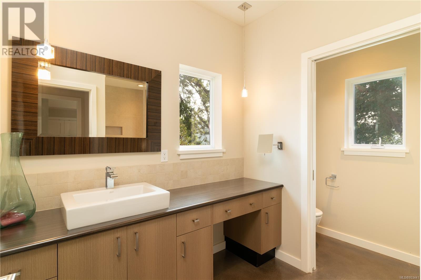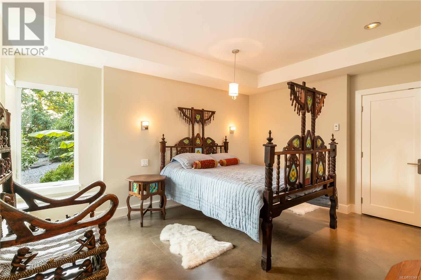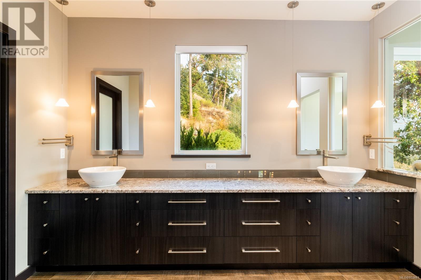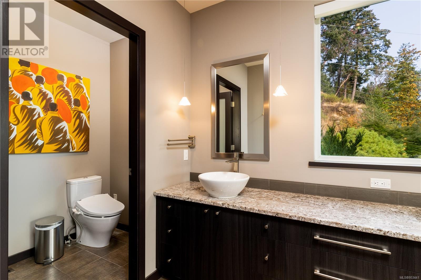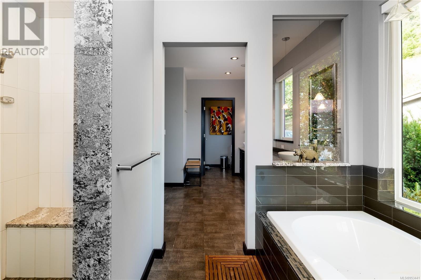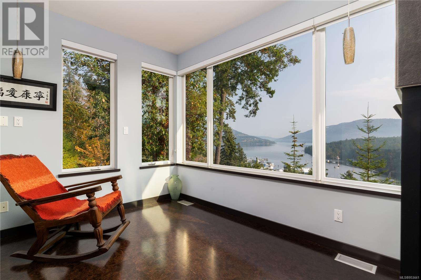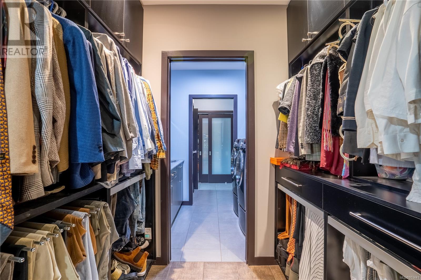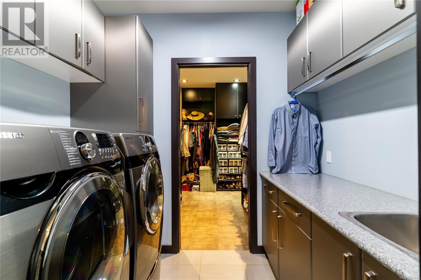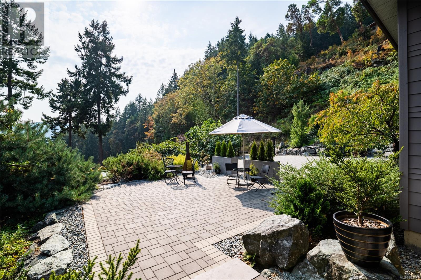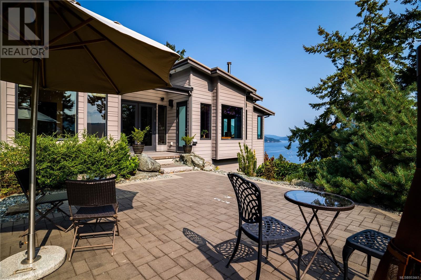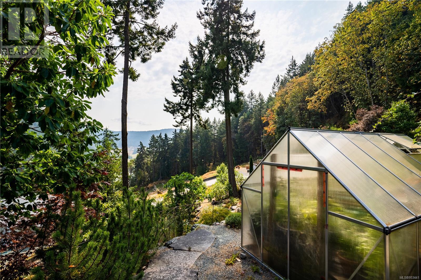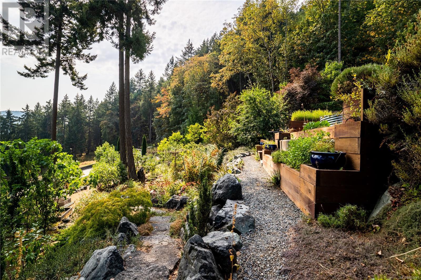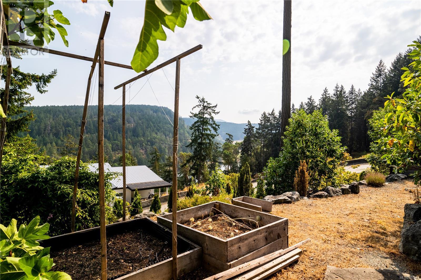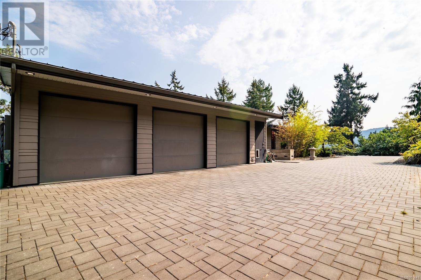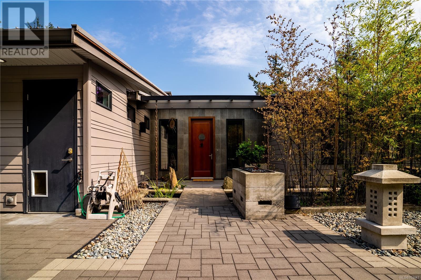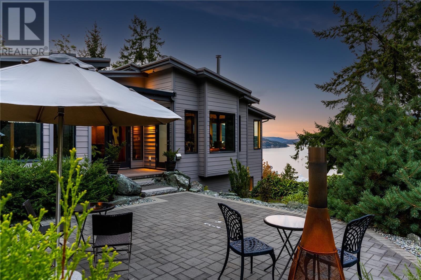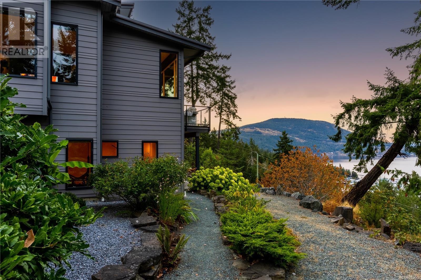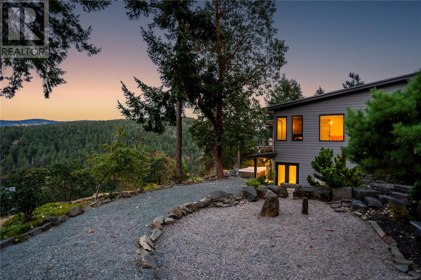6088 Genoa Bay Rd Duncan, British Columbia V9L 5Y5
$3,100,000
Designer home located overlooking Maple Bay. Set in 2 acres of nature that offers spectacular views to Vancouver, privacy and security. Marina below has float plane service 25 min to downtown Vancouver and YVR. Built using the golden ratio and finished by an artist. Flow from the fountain at the entrance into the vaulted living area with open plan chef’s kitchen and home theater room. Every room has spectacular views. This 5249sqft 5-bedroom, 5 bathroom home has a large walk-in closet, steam shower, jetted tub in master suite and gas and wood fireplaces throughout. Gated estate, no strata, 2nd kitchen and living room in legal suite and an auto-switchover generator. Four outdoor patios. Ski hills in Vancouver visible from the hot tub at night. Bird’s Eye Cove creates thermal air patterns that the Bald Eagles surf at eye level and make this property a gardener’s delight. The balmy, easy to manage, garden-in-the-sky has 25 drip irrigation zones on a year-round well and a deer fenced. (id:29647)
Property Details
| MLS® Number | 953441 |
| Property Type | Single Family |
| Neigbourhood | East Duncan |
| Features | Acreage, Hillside, Park Setting, Private Setting, Other, Rectangular, Marine Oriented |
| Parking Space Total | 5 |
| Plan | Vip2322 |
| View Type | Mountain View, Ocean View |
Building
| Bathroom Total | 5 |
| Bedrooms Total | 5 |
| Architectural Style | Contemporary, Westcoast |
| Constructed Date | 2008 |
| Cooling Type | Air Conditioned |
| Fireplace Present | Yes |
| Fireplace Total | 4 |
| Heating Fuel | Electric, Other |
| Heating Type | Forced Air, Heat Pump |
| Size Interior | 5249 Sqft |
| Total Finished Area | 4995 Sqft |
| Type | House |
Land
| Access Type | Road Access |
| Acreage | Yes |
| Size Irregular | 2.28 |
| Size Total | 2.28 Ac |
| Size Total Text | 2.28 Ac |
| Zoning Description | A3 |
| Zoning Type | Residential |
Rooms
| Level | Type | Length | Width | Dimensions |
|---|---|---|---|---|
| Lower Level | Bathroom | 3-Piece | ||
| Lower Level | Bathroom | 3-Piece | ||
| Lower Level | Storage | 7'6 x 7'9 | ||
| Lower Level | Storage | 13'7 x 11'0 | ||
| Lower Level | Utility Room | 6'8 x 7'6 | ||
| Lower Level | Bedroom | 14'0 x 15'3 | ||
| Lower Level | Bedroom | 12'2 x 23'10 | ||
| Lower Level | Bedroom | 10'9 x 17'5 | ||
| Main Level | Ensuite | 5-Piece | ||
| Main Level | Ensuite | 3-Piece | ||
| Main Level | Bathroom | 2-Piece | ||
| Main Level | Bedroom | 10'3 x 13'7 | ||
| Main Level | Primary Bedroom | 12'0 x 17'6 | ||
| Main Level | Dining Nook | 10'10 x 6'5 | ||
| Main Level | Kitchen | 11'6 x 19'0 | ||
| Main Level | Laundry Room | 6'5 x 8'0 | ||
| Main Level | Living Room | 20'7 x 18'10 | ||
| Main Level | Media | 15'0 x 15'2 | ||
| Main Level | Dining Room | 15'7 x 11'0 | ||
| Main Level | Entrance | 14'2 x 5'9 |
https://www.realtor.ca/real-estate/26513870/6088-genoa-bay-rd-duncan-east-duncan

752 Douglas St
Victoria, British Columbia V8W 3M6
(250) 380-3933
(250) 380-3939
Interested?
Contact us for more information


