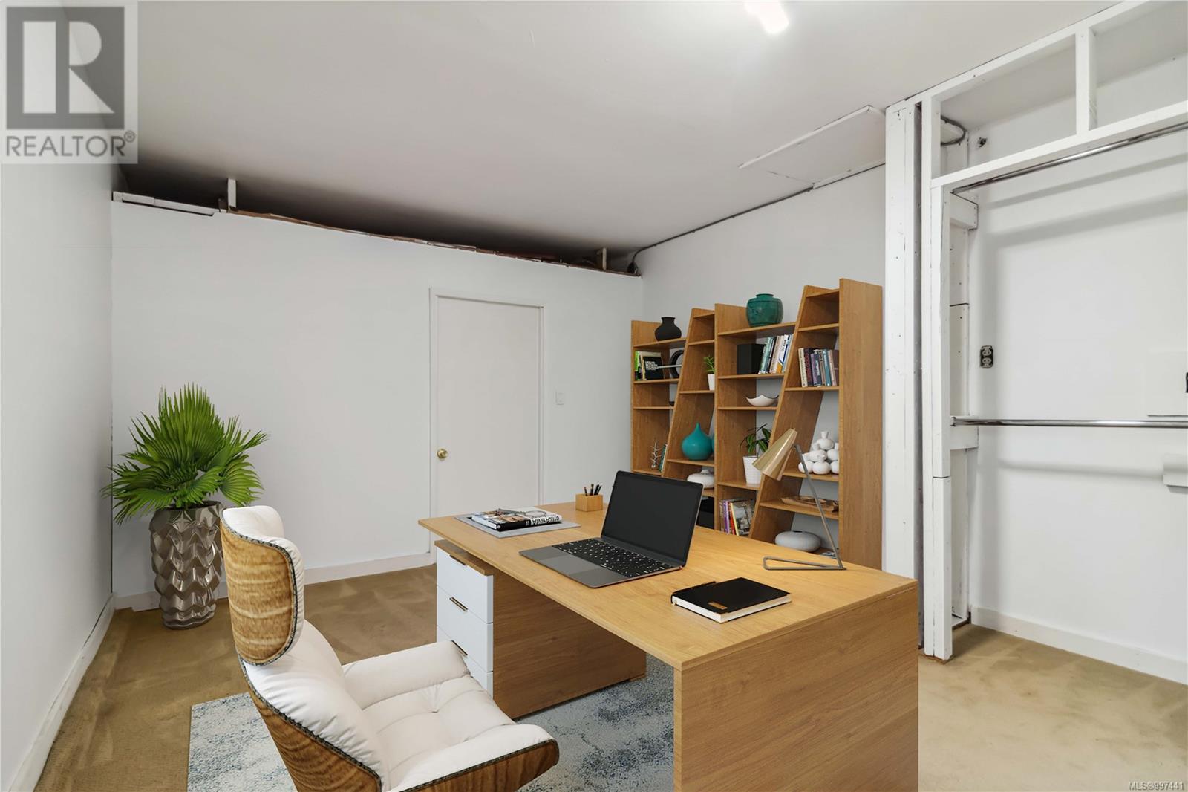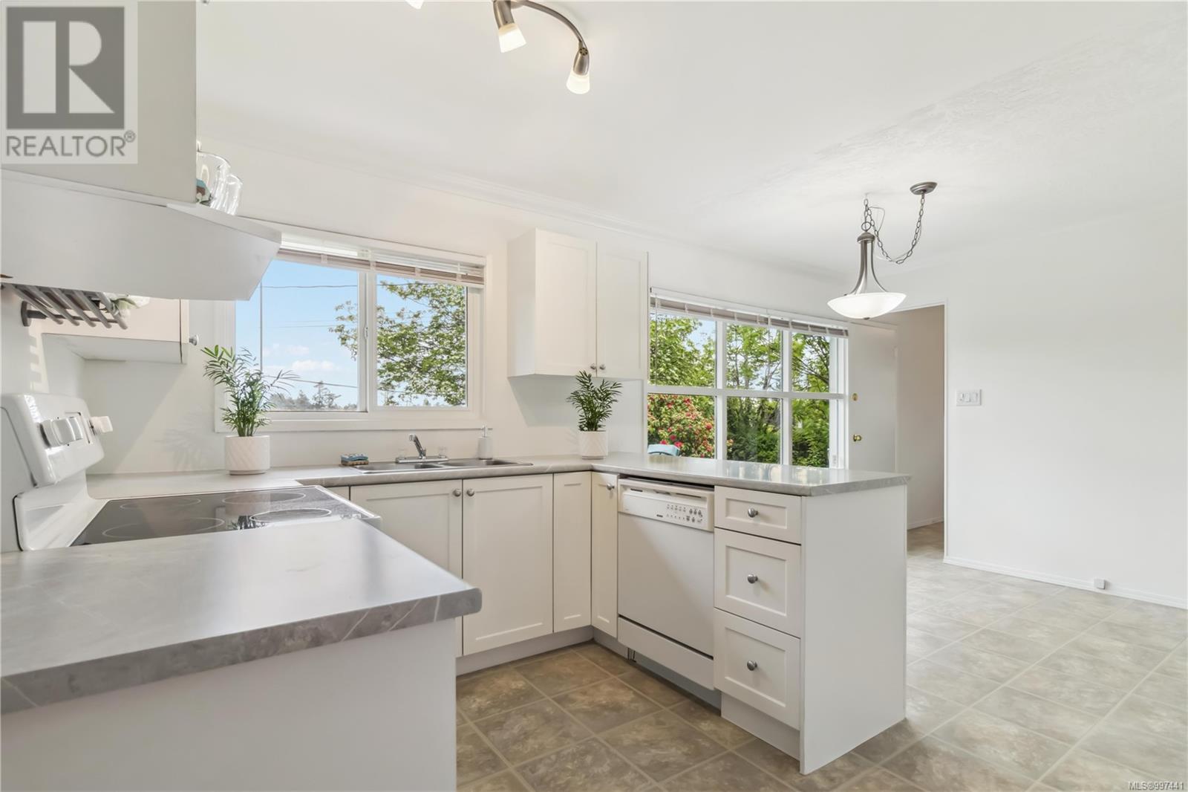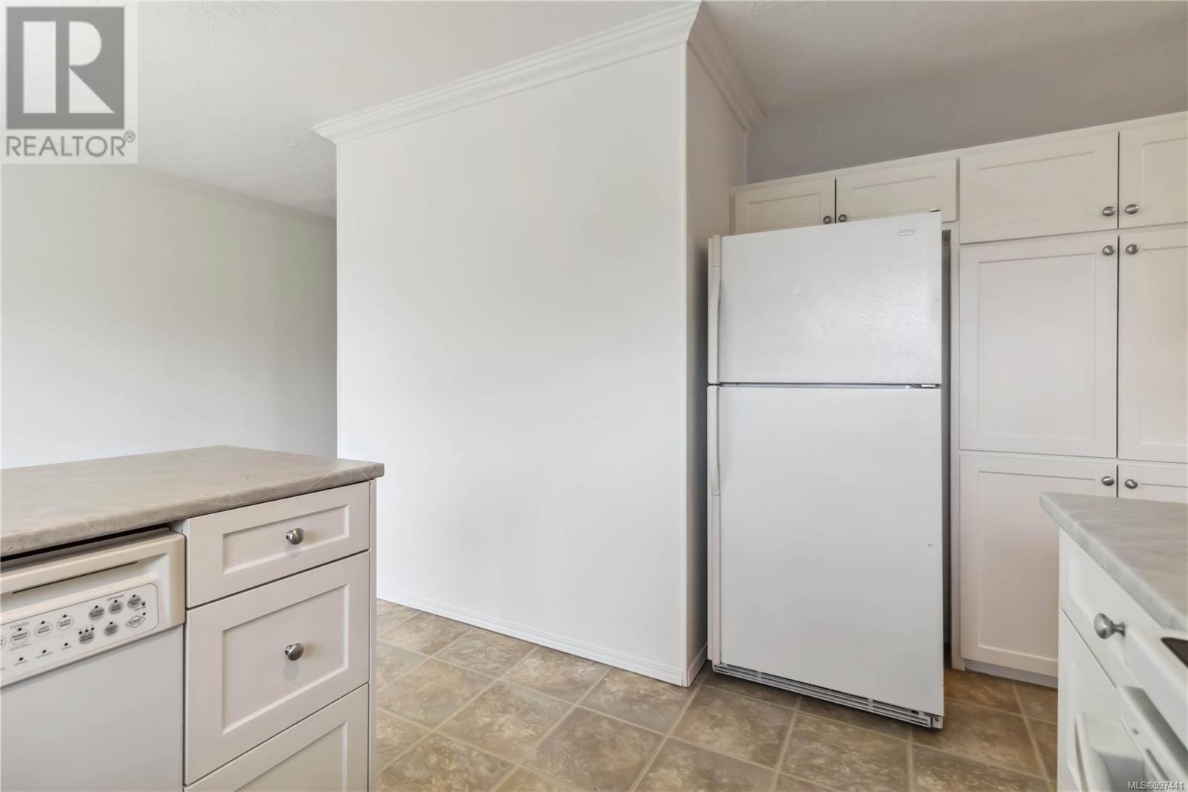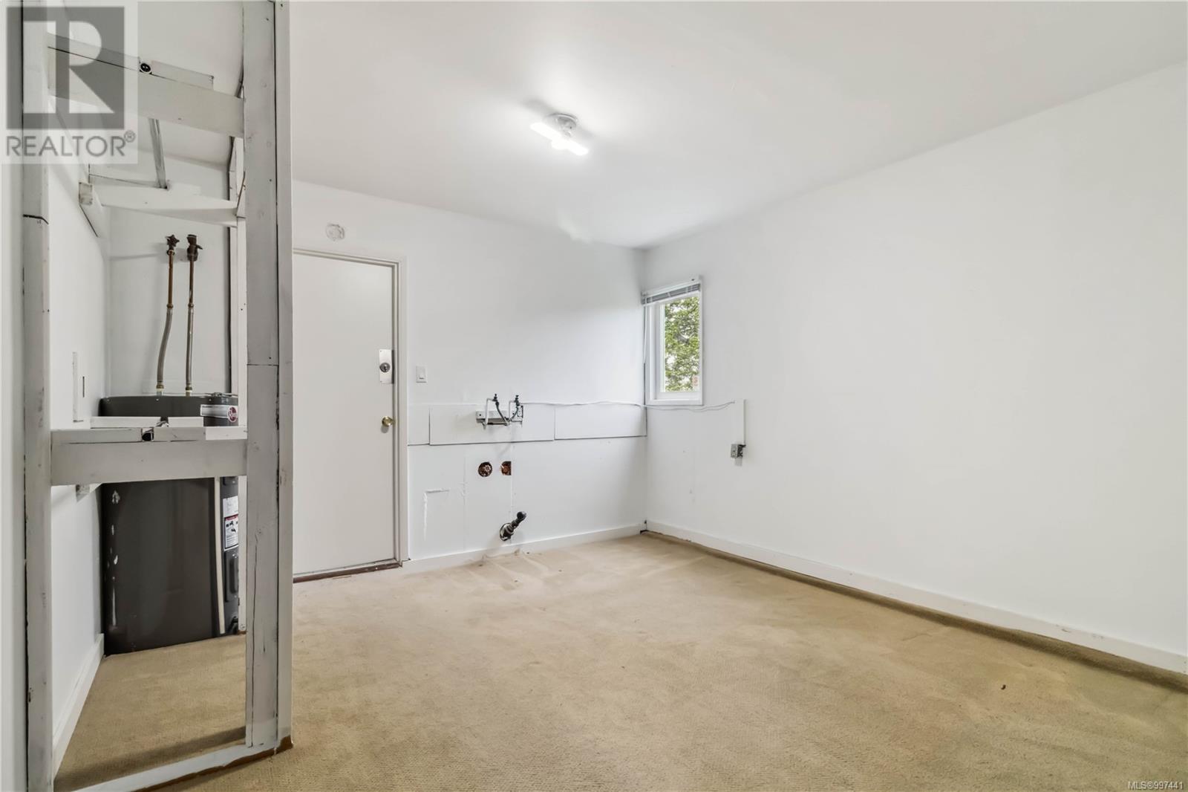608 Lambie Dr Saanich, British Columbia V8Z 2L8
$975,000
Welcome to this beautifully maintained 3-bedroom, 1-bath rancher located in one of the area’s most desirable neighborhoods. This move-in ready home features a bright and spacious open-concept layout, perfect for modern living and entertaining. Enjoy cozy evenings by the fireplace or step outside to a private, fully fenced backyard oasis with a patio—ideal for year-round enjoyment. Situated on a quiet street close to parks, top-rated schools, shopping, and transit, this home offers the perfect blend of comfort, style, and convenience. Close to Galloping Goose trail bike score 78 !! (id:29647)
Property Details
| MLS® Number | 997441 |
| Property Type | Single Family |
| Neigbourhood | Tillicum |
| Features | Curb & Gutter, Private Setting, Sloping, Other, Rectangular |
| Parking Space Total | 3 |
| Plan | Vip9125 |
| Structure | Patio(s) |
| View Type | Mountain View |
Building
| Bathroom Total | 1 |
| Bedrooms Total | 3 |
| Appliances | Refrigerator, Stove, Washer, Dryer |
| Constructed Date | 1953 |
| Cooling Type | None |
| Fireplace Present | Yes |
| Fireplace Total | 1 |
| Heating Type | Forced Air |
| Size Interior | 1196 Sqft |
| Total Finished Area | 1196 Sqft |
| Type | House |
Land
| Acreage | No |
| Size Irregular | 9000 |
| Size Total | 9000 Sqft |
| Size Total Text | 9000 Sqft |
| Zoning Type | Residential |
Rooms
| Level | Type | Length | Width | Dimensions |
|---|---|---|---|---|
| Main Level | Patio | 14' x 14' | ||
| Main Level | Storage | 12' x 7' | ||
| Main Level | Laundry Room | 12' x 6' | ||
| Main Level | Bedroom | 12' x 9' | ||
| Main Level | Bathroom | 4-Piece | ||
| Main Level | Primary Bedroom | 12' x 12' | ||
| Main Level | Kitchen | 11' x 9' | ||
| Main Level | Dining Room | 9' x 10' | ||
| Main Level | Bedroom | 12' x 14' | ||
| Main Level | Living Room | 17' x 11' | ||
| Main Level | Entrance | 4' x 12' |
https://www.realtor.ca/real-estate/28254350/608-lambie-dr-saanich-tillicum

110 - 4460 Chatterton Way
Victoria, British Columbia V8X 5J2
(250) 477-5353
(800) 461-5353
(250) 477-3328
www.rlpvictoria.com/
Interested?
Contact us for more information











































