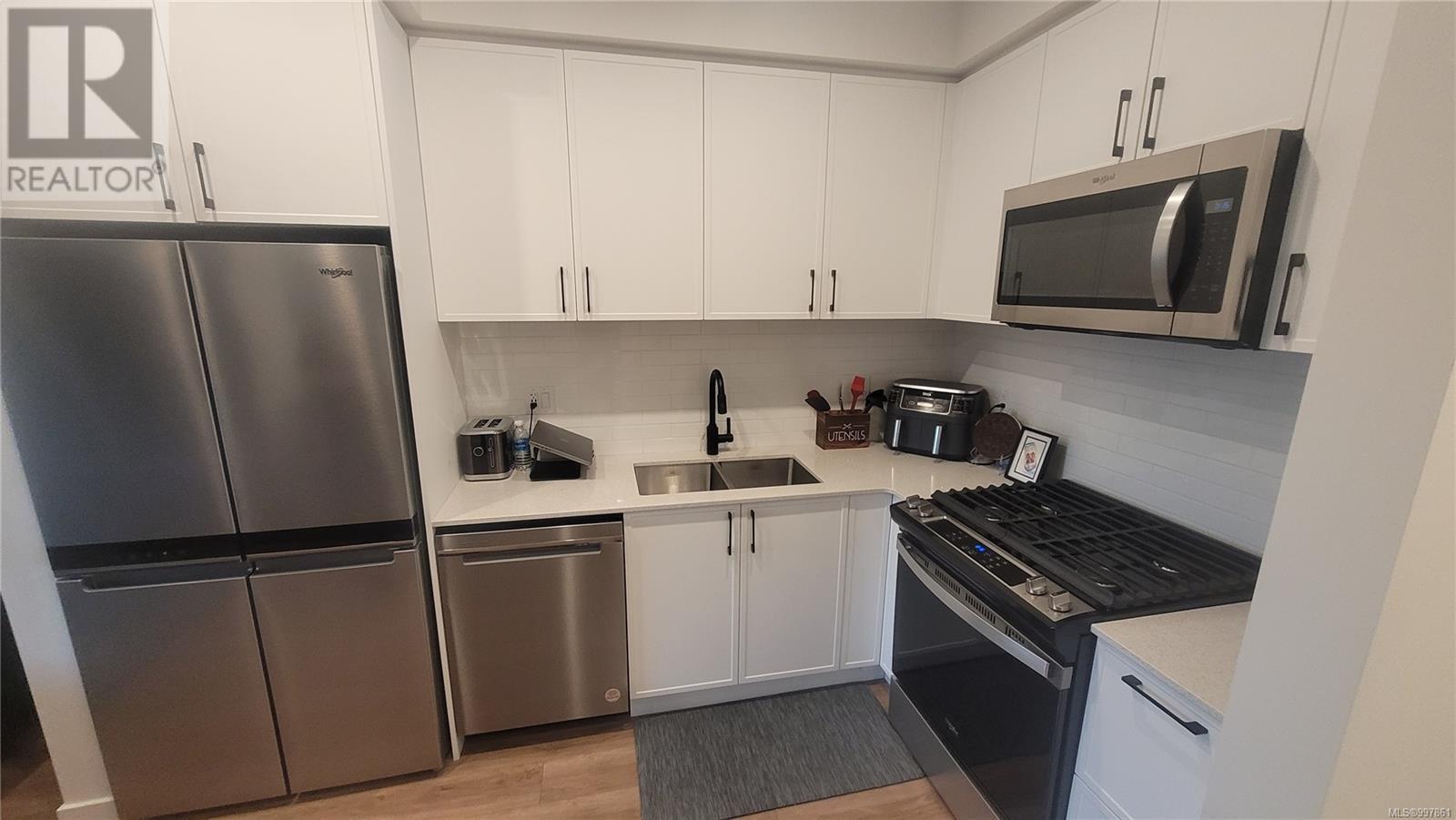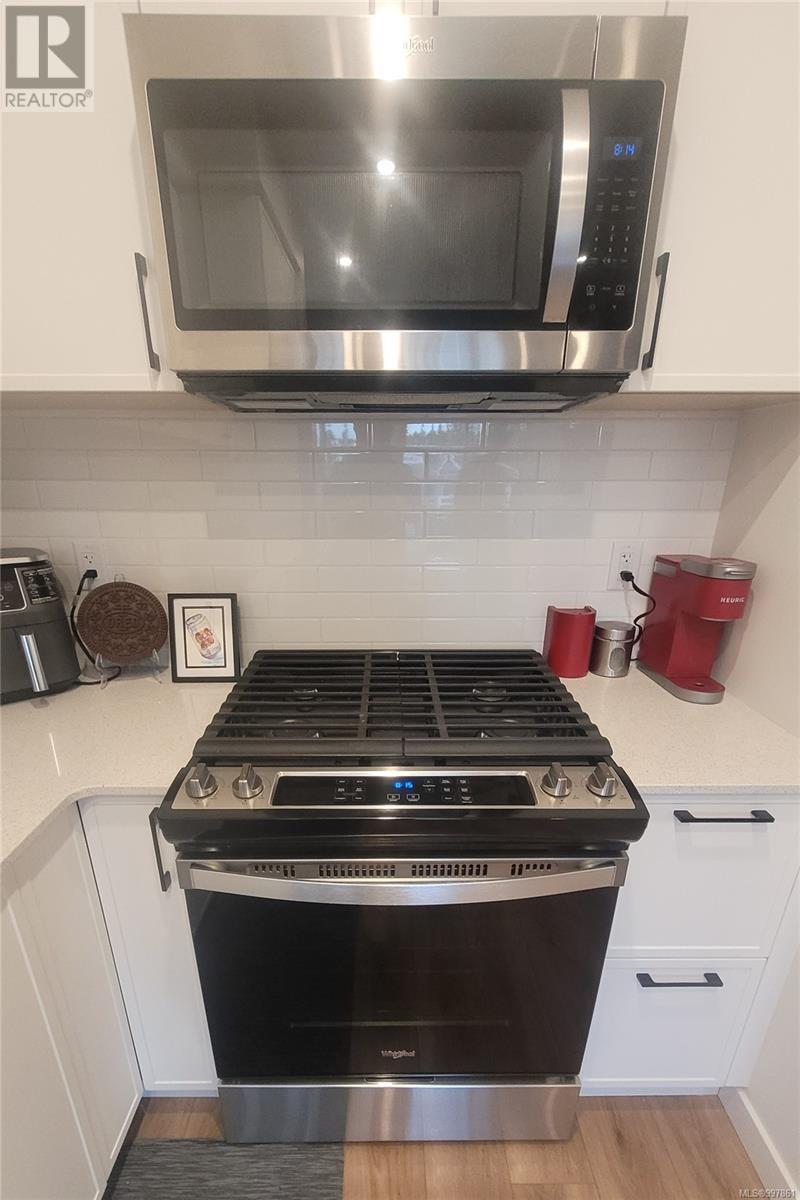607 654 Granderson Rd Langford, British Columbia V9B 7B9
$409,900Maintenance,
$209 Monthly
Maintenance,
$209 MonthlyTop Floor, South-Facing Condo at The Grand! Experience elevated living in this beautifully designed 1-bedroom, 1-bathroom top floor condo in the sought-after Grand building. This bright and spacious south-facing unit features an open-concept layout with modern finishes throughout, including quartz countertops, stainless steel appliances, vinyl plank flooring, a gas range, and a gas BBQ hookup on your generous private balcony. Stay comfortable year-round with energy-efficient heating and cooling via a high-performance heat pump. The unit also includes secure underground parking with roughed-in EV charger capability and convenient bike storage. Building amenities include a well-equipped fitness centre and a shared workspace, perfect for remote work or study. Enjoy an unbeatable location within walking distance of dining, shopping, schools, parks, transit, and the popular Galloping Goose Trail. Golf courses, recreation, and Highway 1 access are just minutes away. With a Walk Score of 73 and Bike Score of 95, you're connected to everything. Pet-friendly (no weight restrictions) and rental-friendly, this home is ideal for both homeowners and investors. Would you like a shorter version for a listing platform like MLS or social media? (id:29647)
Property Details
| MLS® Number | 997861 |
| Property Type | Single Family |
| Neigbourhood | Fairway |
| Community Name | The Grand on Granderson |
| Community Features | Pets Allowed, Family Oriented |
| Features | Central Location, Level Lot, Southern Exposure, Other |
| Parking Space Total | 1 |
| Plan | Eps9675 |
| View Type | Mountain View |
Building
| Bathroom Total | 1 |
| Bedrooms Total | 1 |
| Architectural Style | Contemporary |
| Constructed Date | 2024 |
| Cooling Type | Air Conditioned, Wall Unit |
| Fire Protection | Sprinkler System-fire |
| Fireplace Present | Yes |
| Fireplace Total | 1 |
| Heating Fuel | Electric |
| Heating Type | Baseboard Heaters, Heat Pump |
| Size Interior | 482 Sqft |
| Total Finished Area | 482 Sqft |
| Type | Apartment |
Land
| Acreage | No |
| Zoning Type | Residential |
Rooms
| Level | Type | Length | Width | Dimensions |
|---|---|---|---|---|
| Main Level | Eating Area | 8 ft | 8 ft | 8 ft x 8 ft |
| Main Level | Balcony | 20 ft | 5 ft | 20 ft x 5 ft |
| Main Level | Laundry Room | 2 ft | 2 ft | 2 ft x 2 ft |
| Main Level | Bathroom | 4-Piece | ||
| Main Level | Bedroom | 13 ft | 9 ft | 13 ft x 9 ft |
| Main Level | Living Room | 11 ft | 11 ft | 11 ft x 11 ft |
| Main Level | Kitchen | 10 ft | 10 ft | 10 ft x 10 ft |
https://www.realtor.ca/real-estate/28283576/607-654-granderson-rd-langford-fairway

150-805 Cloverdale Ave
Victoria, British Columbia V8X 2S9
(250) 384-8124
(800) 665-5303
(250) 380-6355
www.pembertonholmes.com/
Interested?
Contact us for more information
















































