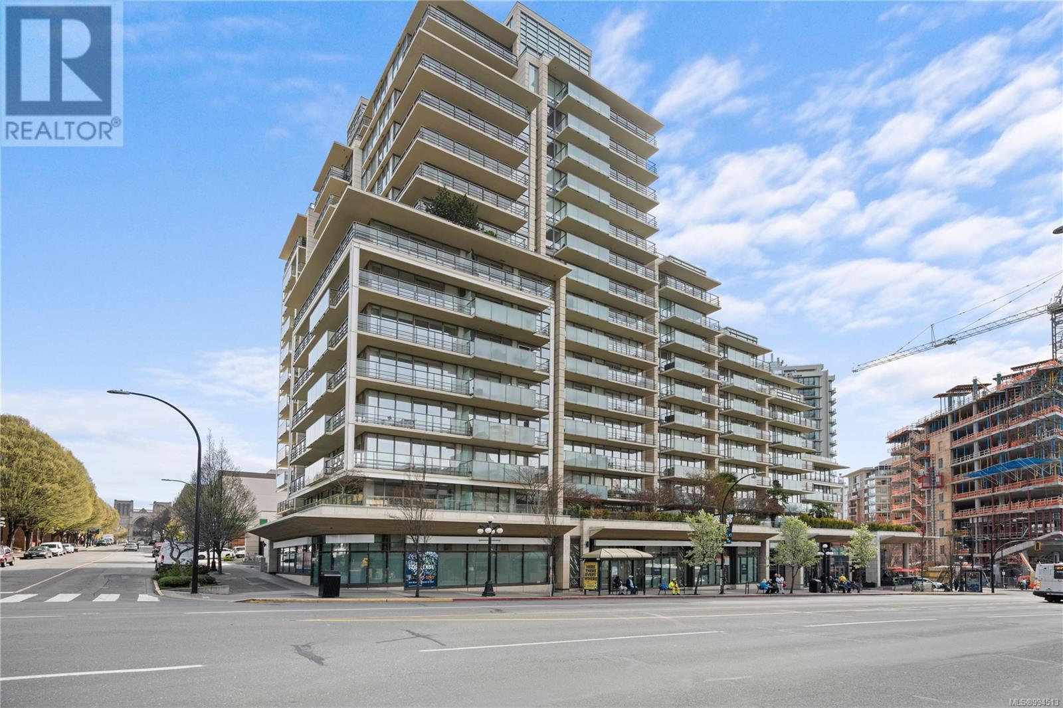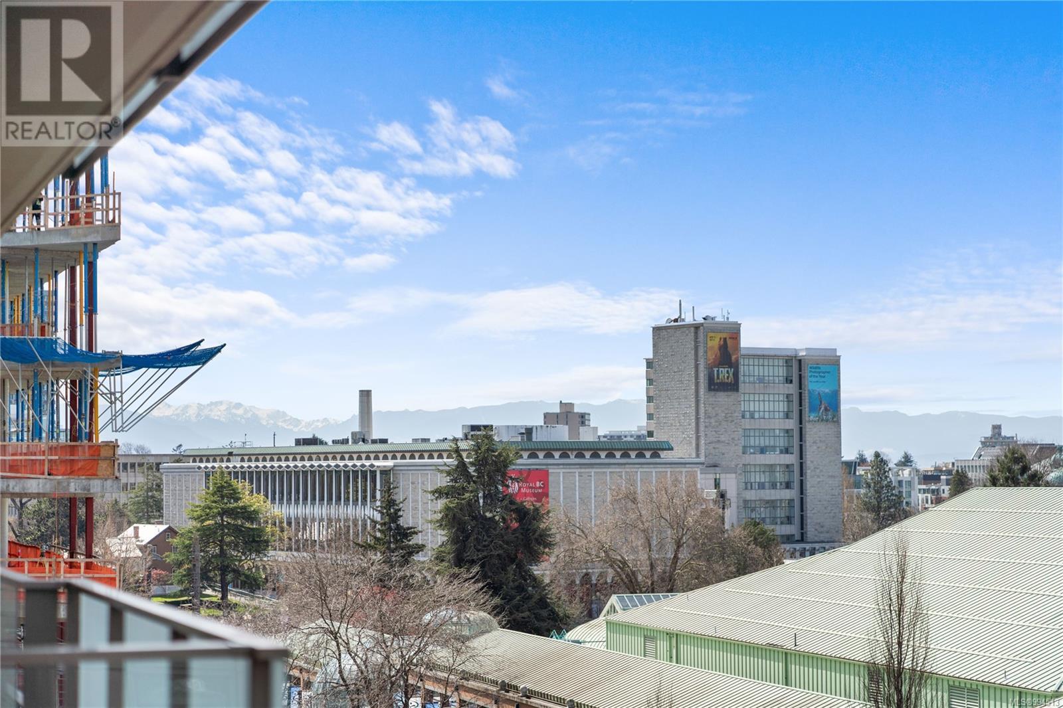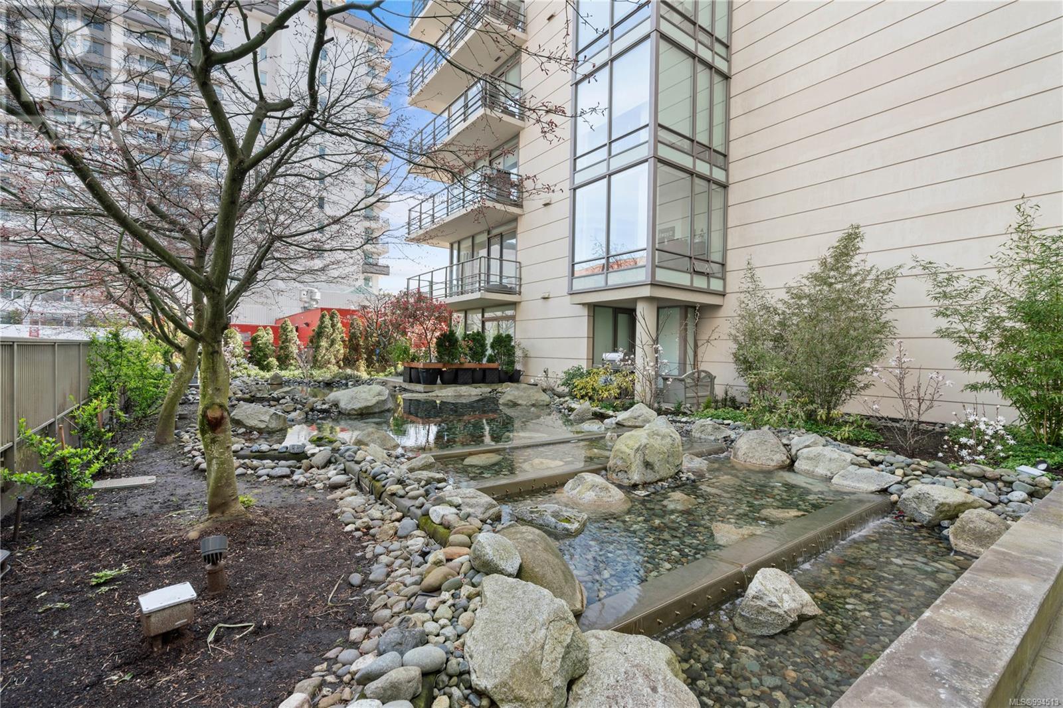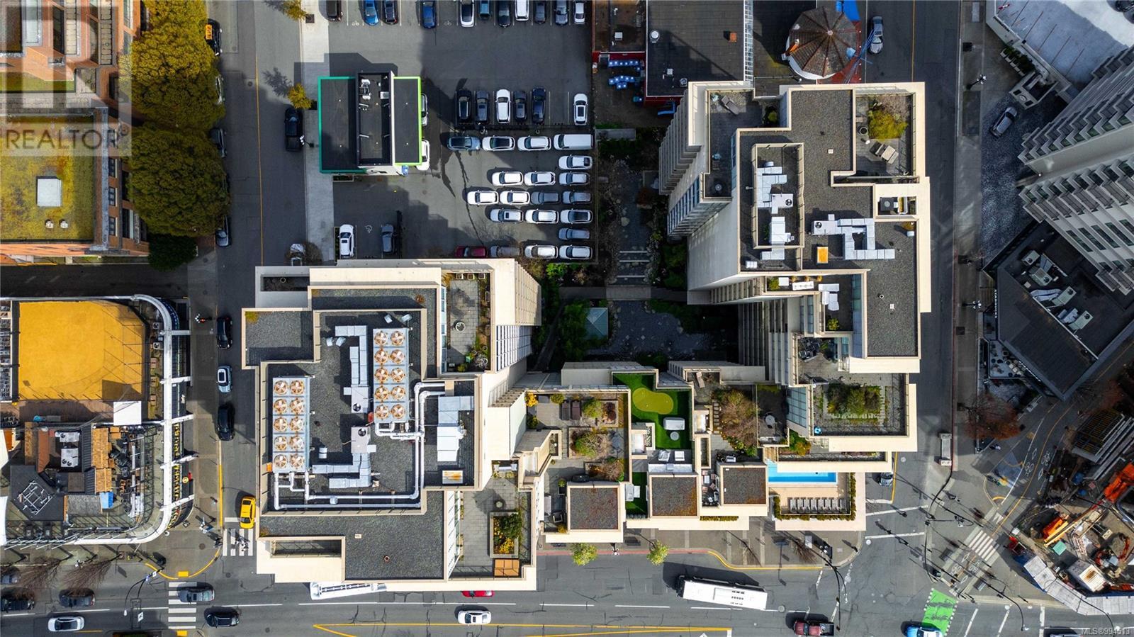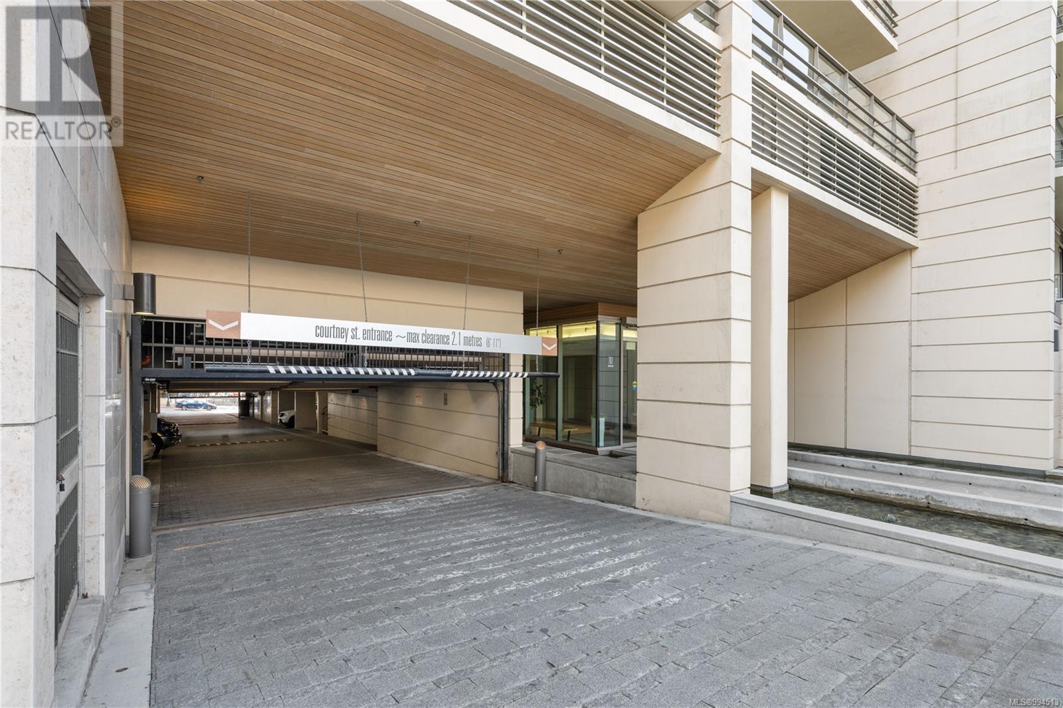606 707 Courtney St Victoria, British Columbia V8W 0A9
$845,000Maintenance,
$737.51 Monthly
Maintenance,
$737.51 MonthlyWelcome to this exceptional two-bedroom, two-bathroom suite at The Falls—proudly offered by its original, owner-occupants. Located in a premier steel-and-concrete building in the heart of downtown Victoria, this condo offers a rare blend of elegance, privacy, and urban convenience. The open-concept floor plan is perfect for everyday living and entertaining, with a spacious layout that ensures separation between the living areas and bedrooms. Enjoy breathtaking views of the Olympic Mountains and Empress Hotel from your private balcony. The primary bedroom features a walk-in closet and a spa-inspired ensuite, while the second bedroom offers comfort and versatility. Premium amenities include an outdoor pool, hot tub, fitness centre, car wash, and secure underground parking with elevator access. This is your opportunity to own in one of Victoria’s most sought-after residences. (id:29647)
Property Details
| MLS® Number | 994513 |
| Property Type | Single Family |
| Neigbourhood | Downtown |
| Community Name | The Falls |
| Community Features | Pets Allowed With Restrictions, Family Oriented |
| Features | Central Location, Curb & Gutter, Southern Exposure, Corner Site, Irregular Lot Size, Other |
| Parking Space Total | 1 |
| Plan | Vis6797 |
| View Type | City View, Ocean View |
Building
| Bathroom Total | 2 |
| Bedrooms Total | 2 |
| Constructed Date | 2009 |
| Cooling Type | Air Conditioned |
| Fire Protection | Fire Alarm System, Sprinkler System-fire |
| Fireplace Present | Yes |
| Fireplace Total | 1 |
| Heating Fuel | Electric, Natural Gas |
| Heating Type | Forced Air, Heat Pump |
| Size Interior | 1083 Sqft |
| Total Finished Area | 1083 Sqft |
| Type | Apartment |
Land
| Access Type | Road Access |
| Acreage | No |
| Size Irregular | 1083 |
| Size Total | 1083 Sqft |
| Size Total Text | 1083 Sqft |
| Zoning Type | Multi-family |
Rooms
| Level | Type | Length | Width | Dimensions |
|---|---|---|---|---|
| Main Level | Balcony | 32 ft | 5 ft | 32 ft x 5 ft |
| Main Level | Entrance | 5 ft | 9 ft | 5 ft x 9 ft |
| Main Level | Kitchen | 13 ft | 7 ft | 13 ft x 7 ft |
| Main Level | Dining Room | 8 ft | 16 ft | 8 ft x 16 ft |
| Main Level | Living Room | 11 ft | 16 ft | 11 ft x 16 ft |
| Main Level | Bedroom | 10 ft | 10 ft | 10 ft x 10 ft |
| Main Level | Bathroom | 3-Piece | ||
| Main Level | Primary Bedroom | 11 ft | 11 ft | 11 ft x 11 ft |
| Main Level | Ensuite | 5-Piece |
https://www.realtor.ca/real-estate/28133679/606-707-courtney-st-victoria-downtown

202-3440 Douglas St
Victoria, British Columbia V8Z 3L5
(250) 386-8181
(866) 880-8575
(250) 386-8180
www.remax-alliance-victoria-bc.com/

202-3440 Douglas St
Victoria, British Columbia V8Z 3L5
(250) 386-8181
(866) 880-8575
(250) 386-8180
www.remax-alliance-victoria-bc.com/
Interested?
Contact us for more information


