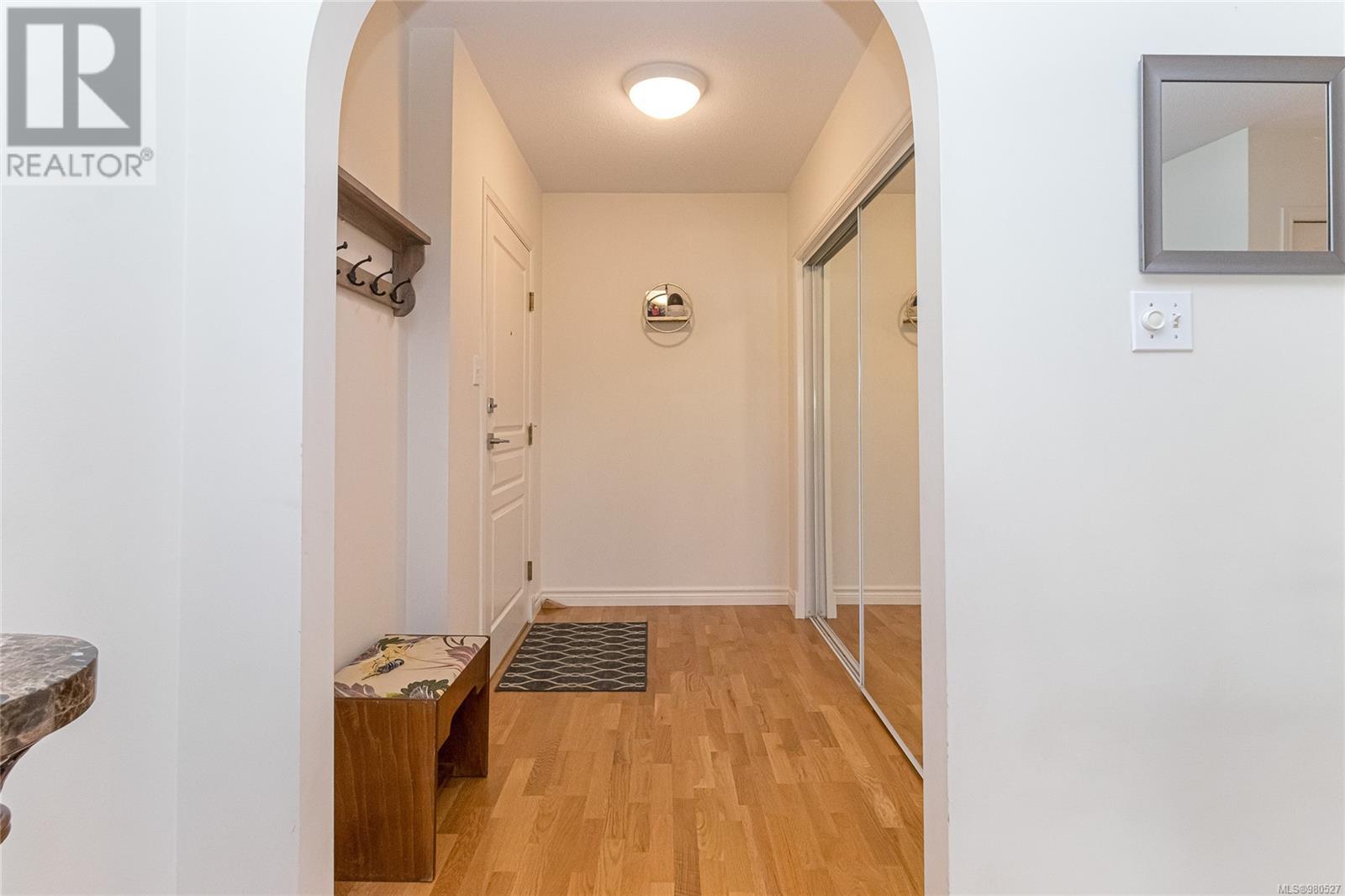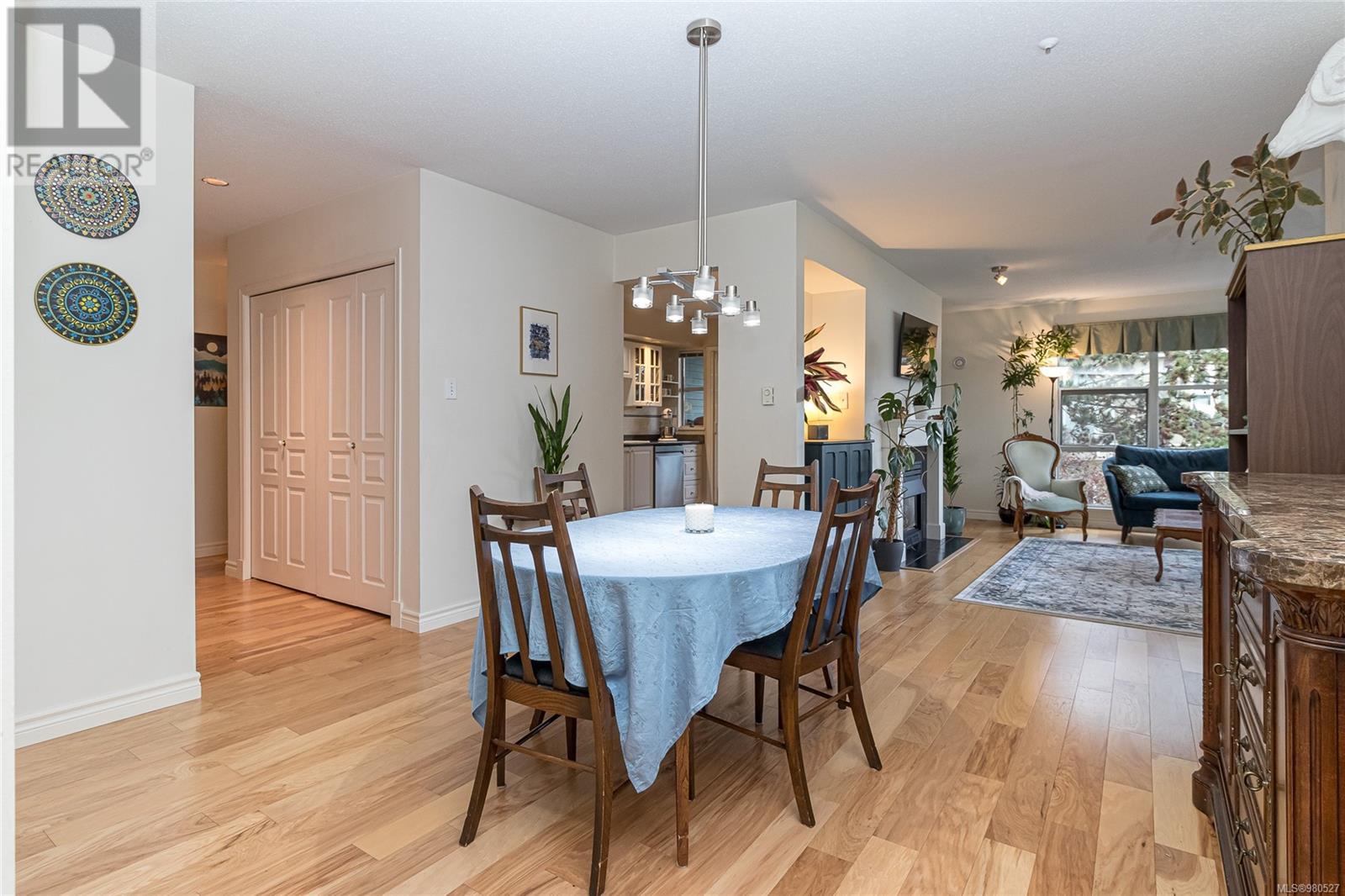606 540 Stewart Ave Nanaimo, British Columbia V9S 1K4
$615,000Maintenance,
$570 Monthly
Maintenance,
$570 MonthlyPRICE REDUCTION! Breathtaking! This exceptional 2-bedroom + den, 2-bathroom end unit at The Newport is truly one of a kind, featuring east facing views of Newcastle Channel that will captivate you from morning to night. The spacious primary suite with an ensuite, a second bedroom, and a flexible den (perfect as a third bedroom or nursery) offer ideal options for both a young family or those looking to downsize in style. The bright, open living room is bathed in natural light and offers a perfect vantage point to enjoy the scenery. French doors off the kitchen lead to a private balcony—imagine entertaining guests with a stunning marina backdrop every evening. With a generous 1,374 sq ft of living space, steps away from the seawall and marina, and just a quick 3-minute drive to Departure Bay and BC Ferries, this could be the ideal coastal home you’ve been waiting for. (id:29647)
Property Details
| MLS® Number | 980527 |
| Property Type | Single Family |
| Neigbourhood | Brechin Hill |
| Community Features | Pets Allowed, Family Oriented |
| Features | Other, Marine Oriented |
| Parking Space Total | 1 |
| View Type | Ocean View |
Building
| Bathroom Total | 2 |
| Bedrooms Total | 2 |
| Constructed Date | 1994 |
| Cooling Type | Air Conditioned |
| Fireplace Present | Yes |
| Fireplace Total | 1 |
| Heating Fuel | Electric, Natural Gas |
| Heating Type | Baseboard Heaters |
| Size Interior | 1374 Sqft |
| Total Finished Area | 1374 Sqft |
| Type | Apartment |
Parking
| Underground |
Land
| Acreage | No |
| Size Irregular | 1374 |
| Size Total | 1374 Sqft |
| Size Total Text | 1374 Sqft |
| Zoning Type | Multi-family |
Rooms
| Level | Type | Length | Width | Dimensions |
|---|---|---|---|---|
| Main Level | Balcony | 8'3 x 12'8 | ||
| Main Level | Bedroom | 13'9 x 12'9 | ||
| Main Level | Primary Bedroom | 13'2 x 12'0 | ||
| Main Level | Living Room | 14'7 x 12'10 | ||
| Main Level | Kitchen | 13'11 x 9'4 | ||
| Main Level | Eating Area | 12'10 x 11'4 | ||
| Main Level | Other | 10'9 x 3'2 | ||
| Main Level | Other | 4'3 x 7'10 | ||
| Main Level | Laundry Room | 2'0 x 3'11 | ||
| Main Level | Other | 8'1 x 5'11 | ||
| Main Level | Den | 8'7 x 8'1 | ||
| Main Level | Bathroom | 6'3 x 7'7 | ||
| Main Level | Ensuite | 6'6 x 13'4 |
https://www.realtor.ca/real-estate/27647100/606-540-stewart-ave-nanaimo-brechin-hill

200-535 Yates Street
Victoria, British Columbia V8W 2Z6
1 (888) 828-8447
Interested?
Contact us for more information



















































