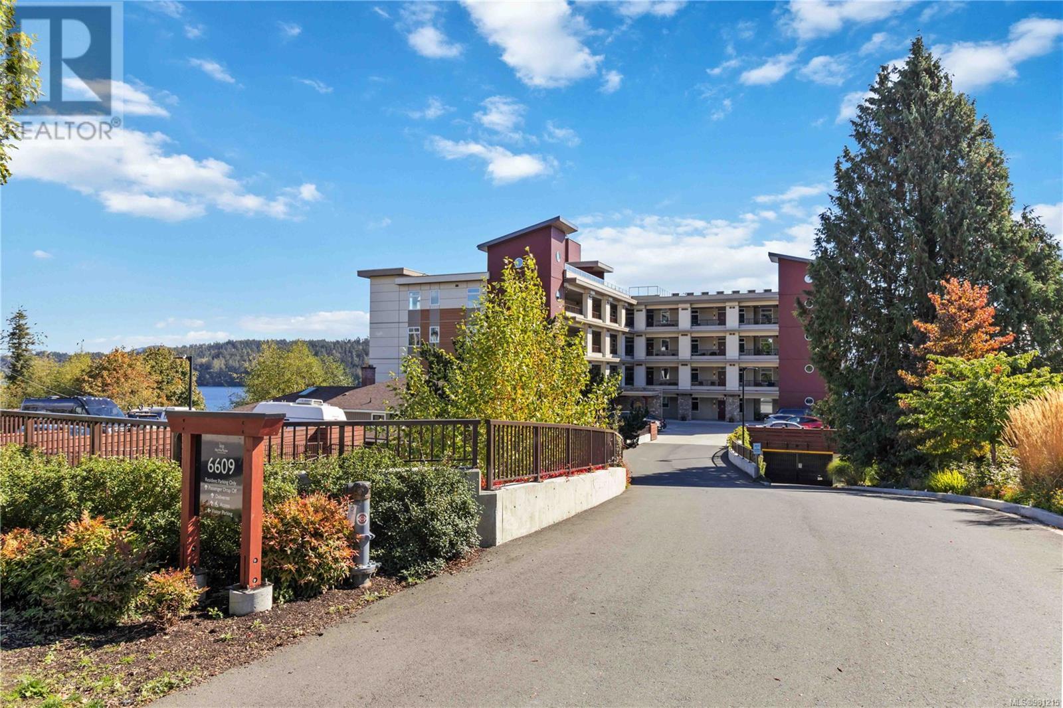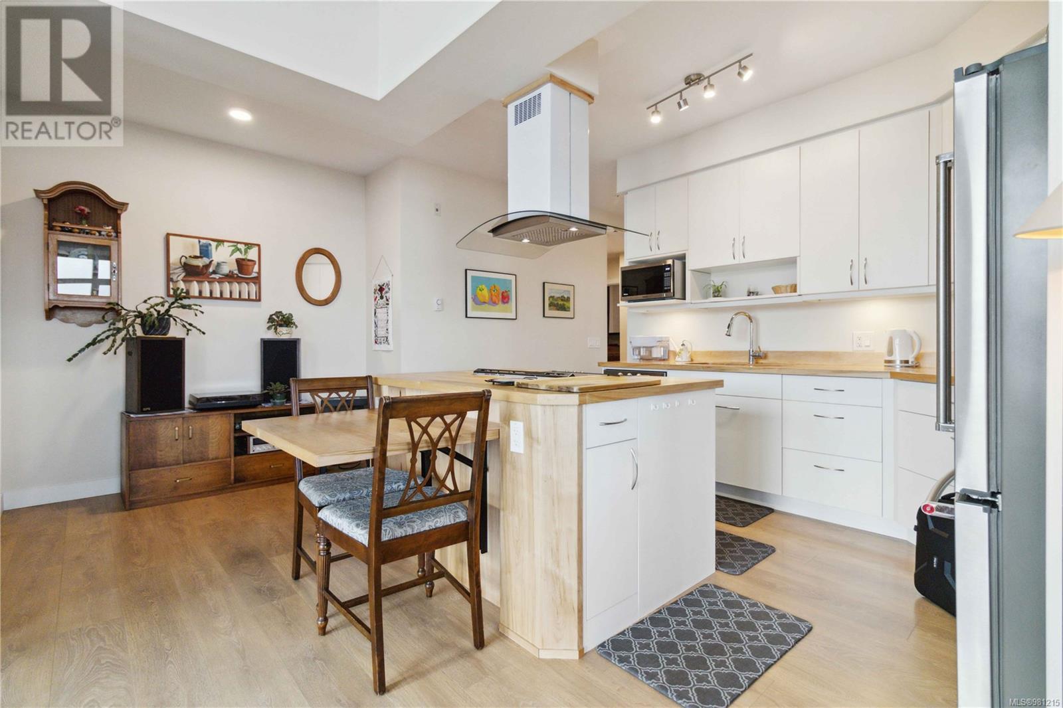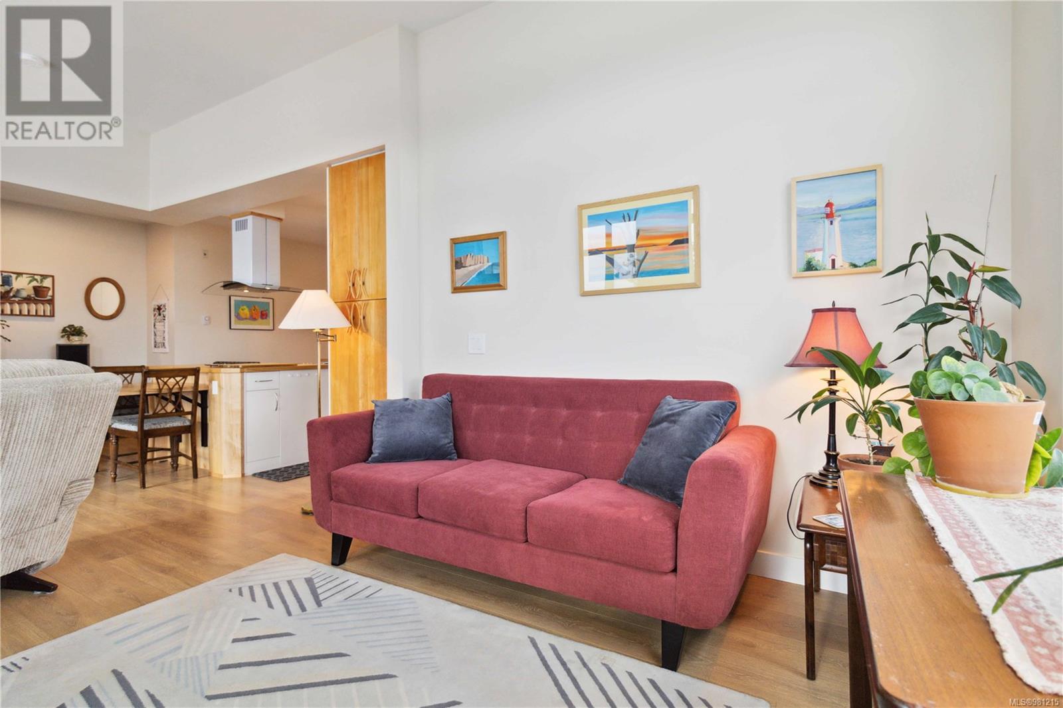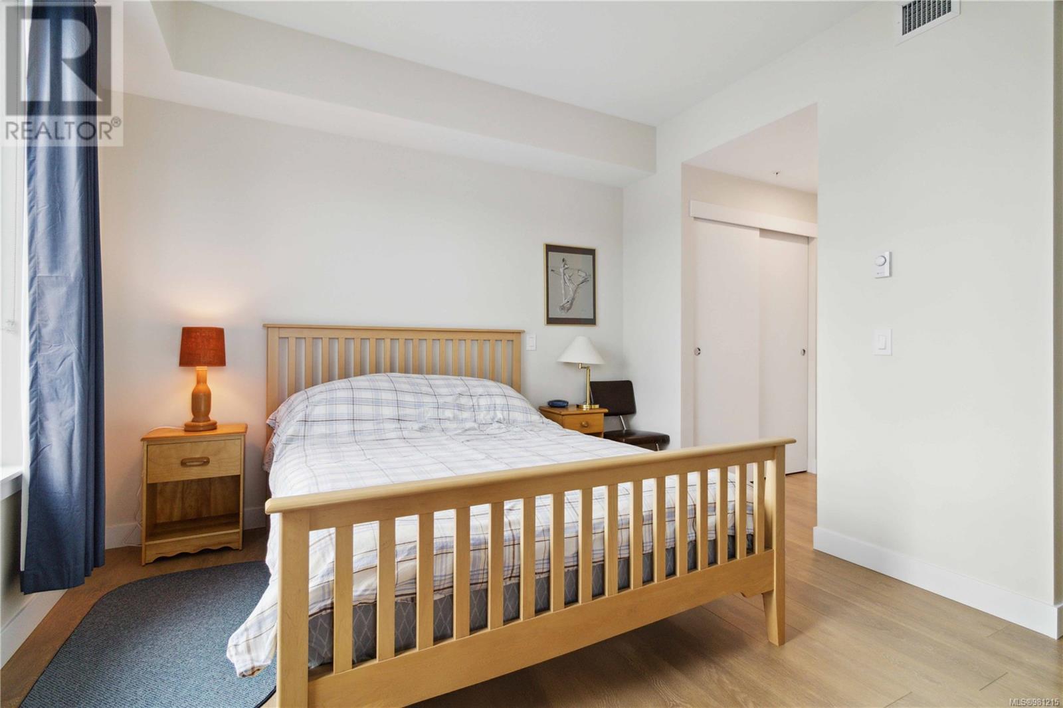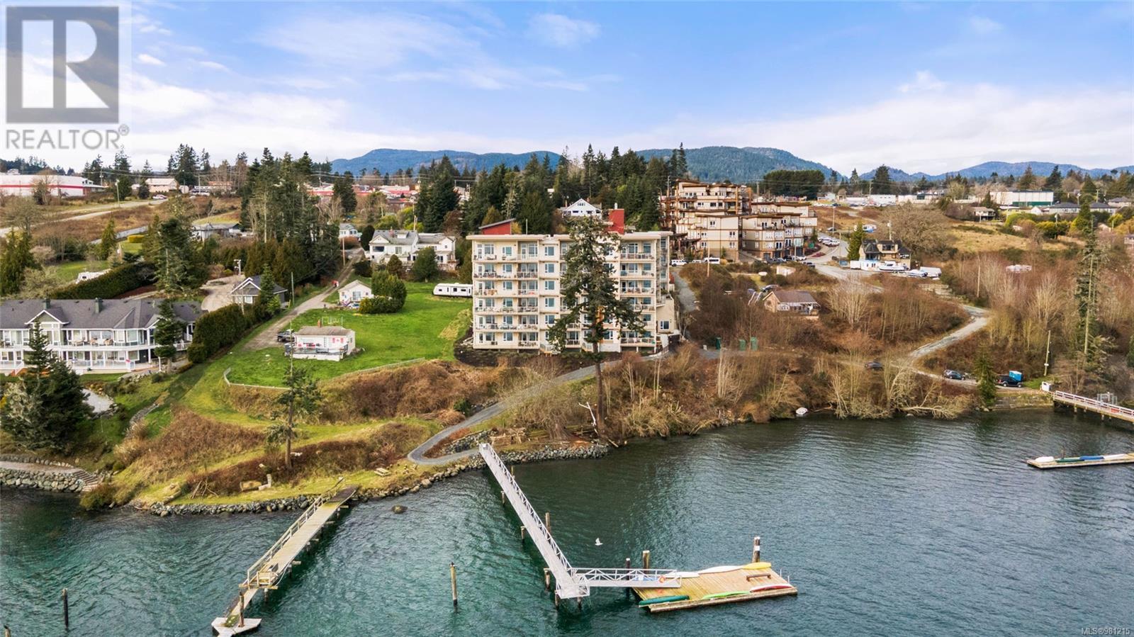604 6609 Goodmere Rd Sooke, British Columbia V9Z 1P5
$973,800Maintenance,
$511 Monthly
Maintenance,
$511 MonthlyOCEANFRONT! TOP FLOOR PENTHOUSE! 1188sf, 2 bed + den, 2 bath, condo. The largest floorplan in the bldg w/huge balcony & oceanviews across Sooke Basin/Harbour, over Whiffin Spit & Juan de Fuca Strait to the Olympic Mtns. Prestigious West Wind Harbour, an OCEANFRONT cohousing community incl dock, roof deck, gym, workshop, guest rooms, arts/craft studio, kitchen/dining/lounge area, bike storage, above/underground parking & more. Bright, open plan awash in light thru picture windows & enhanced by 10' ceilings. Kitchen boasts SS appls, custom wood counters & island w/built-in table. Large dining area & inline living rm open to deck w/sweeping views. Primary bed w/walk-thru closet & 3pc bath. 2nd bed w/built-in wall bed, den/office w/built-in bunk bed, 3pc bath & laundry. Live where the wilderness meets the sea. Whale watching, beach-combing, kayaking, sailing & world class fishing are all at your door. Commune w/nature, watch eagles soaring overhead & savour the finest in oceanfront living! (id:29647)
Property Details
| MLS® Number | 981215 |
| Property Type | Single Family |
| Neigbourhood | Sooke Vill Core |
| Community Name | West Wind Harbour Cohousing |
| Community Features | Pets Allowed, Family Oriented |
| Features | Central Location, Cul-de-sac, Southern Exposure, Sloping, Other, Marine Oriented, Moorage |
| Parking Space Total | 1 |
| Plan | Eps7047 |
| Structure | Workshop |
| View Type | Mountain View, Ocean View |
| Water Front Type | Waterfront On Ocean |
Building
| Bathroom Total | 2 |
| Bedrooms Total | 2 |
| Architectural Style | Westcoast |
| Constructed Date | 2020 |
| Cooling Type | None |
| Fireplace Present | No |
| Heating Fuel | Electric, Other |
| Heating Type | Baseboard Heaters |
| Size Interior | 1188 Sqft |
| Total Finished Area | 1188 Sqft |
| Type | Apartment |
Land
| Access Type | Road Access |
| Acreage | No |
| Size Irregular | 1188 |
| Size Total | 1188 Sqft |
| Size Total Text | 1188 Sqft |
| Zoning Description | Rm4 |
| Zoning Type | Multi-family |
Rooms
| Level | Type | Length | Width | Dimensions |
|---|---|---|---|---|
| Main Level | Balcony | 13'3 x 8'8 | ||
| Main Level | Balcony | 14'0 x 7'11 | ||
| Main Level | Bedroom | 10'5 x 9'10 | ||
| Main Level | Dining Room | 10'1 x 9'10 | ||
| Main Level | Ensuite | 3-Piece | ||
| Main Level | Primary Bedroom | 12'4 x 10'11 | ||
| Main Level | Living Room | 15'0 x 12'8 | ||
| Main Level | Eating Area | 11'0 x 8'0 | ||
| Main Level | Kitchen | 15'2 x 8'9 | ||
| Main Level | Bathroom | 3-Piece | ||
| Main Level | Den | 9'11 x 6'4 | ||
| Main Level | Entrance | 12'6 x 5'0 |
https://www.realtor.ca/real-estate/27693257/604-6609-goodmere-rd-sooke-sooke-vill-core

2239 Oak Bay Ave
Victoria, British Columbia V8R 1G4
(250) 370-7788
(250) 370-2657

101-2015 Shields Rd, P.o. Box 431
Sooke, British Columbia V9Z 1G1
(250) 642-6480
(250) 410-0254
www.remax-camosun-victoria-bc.com/
Interested?
Contact us for more information







