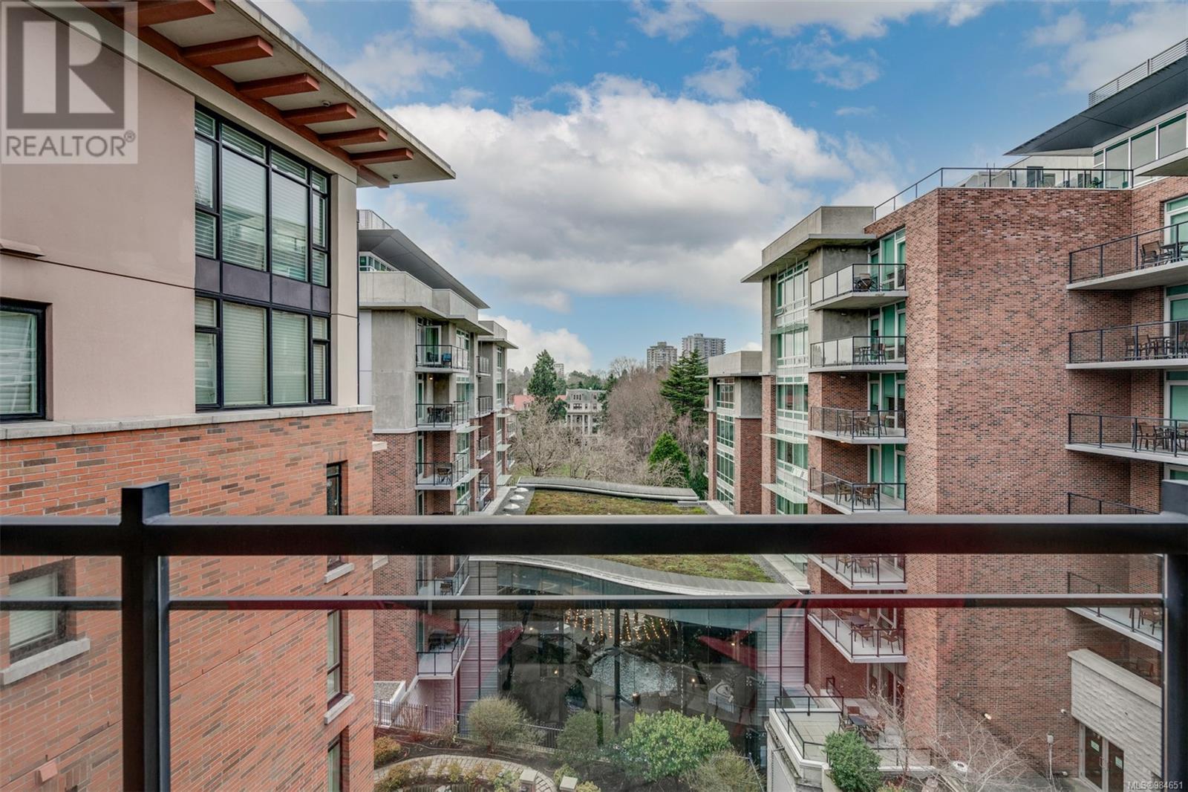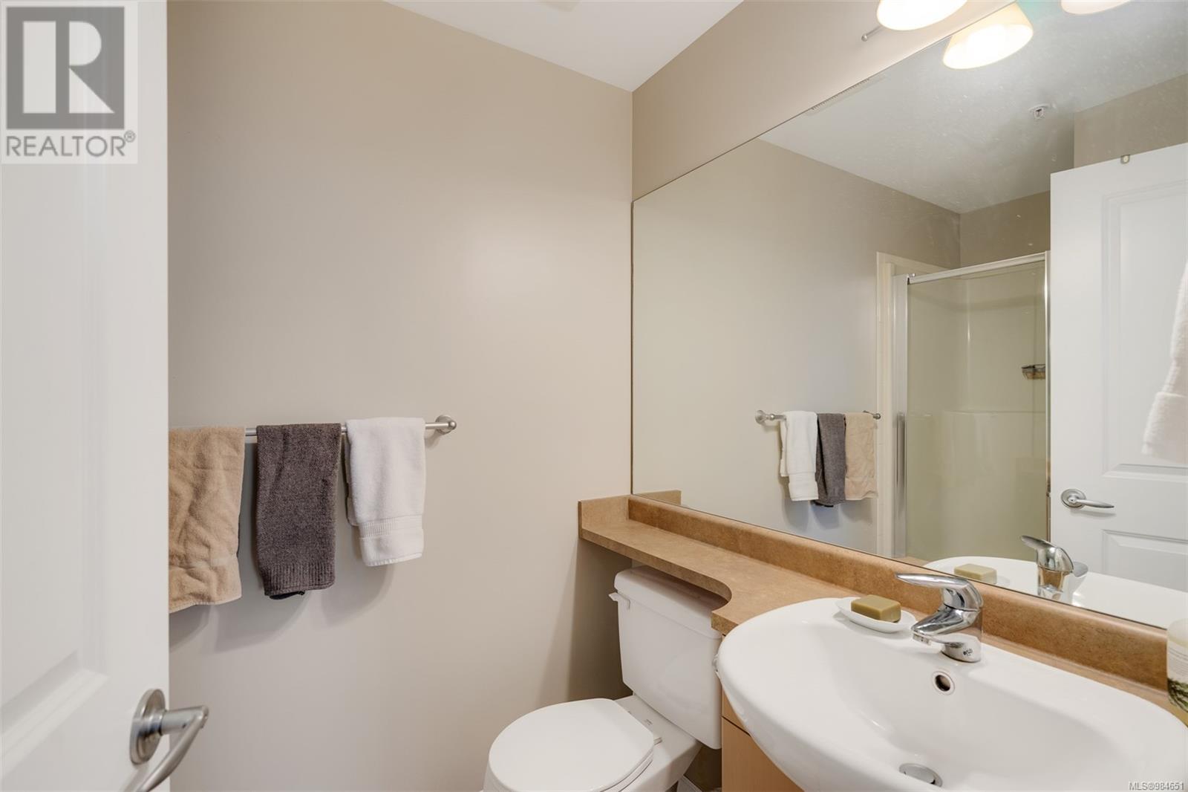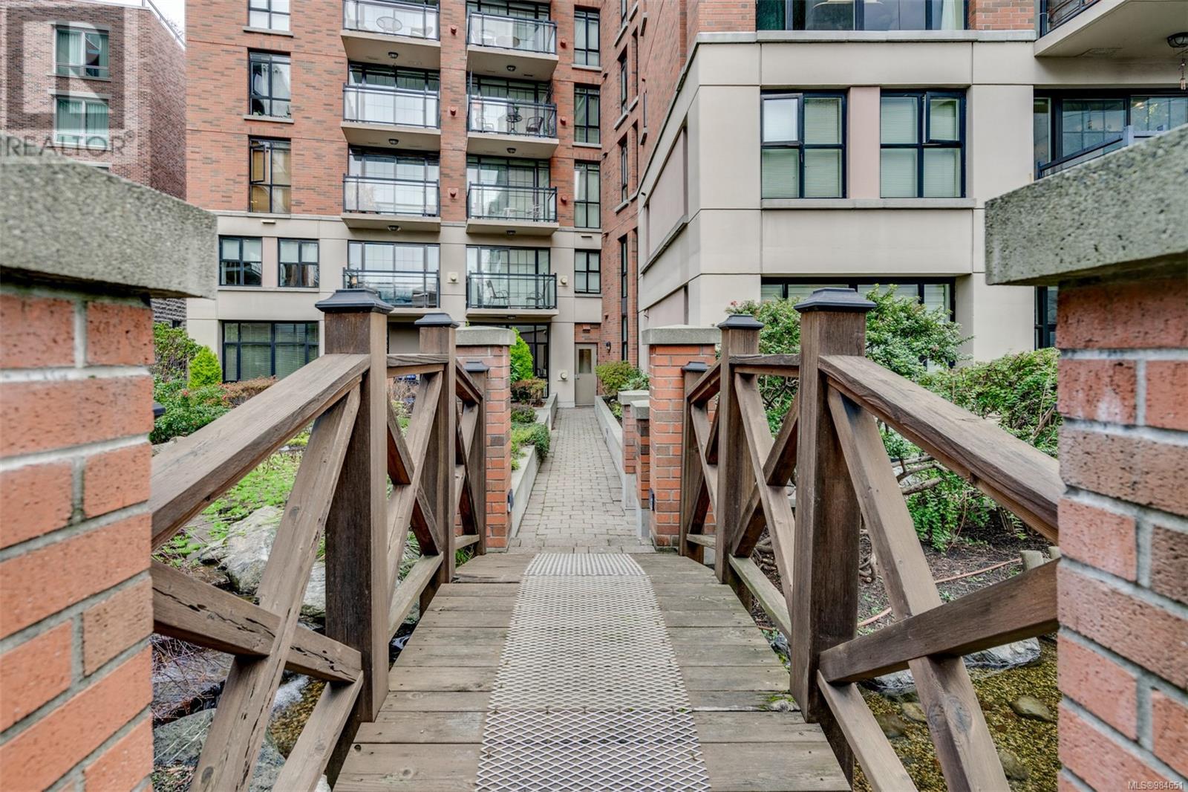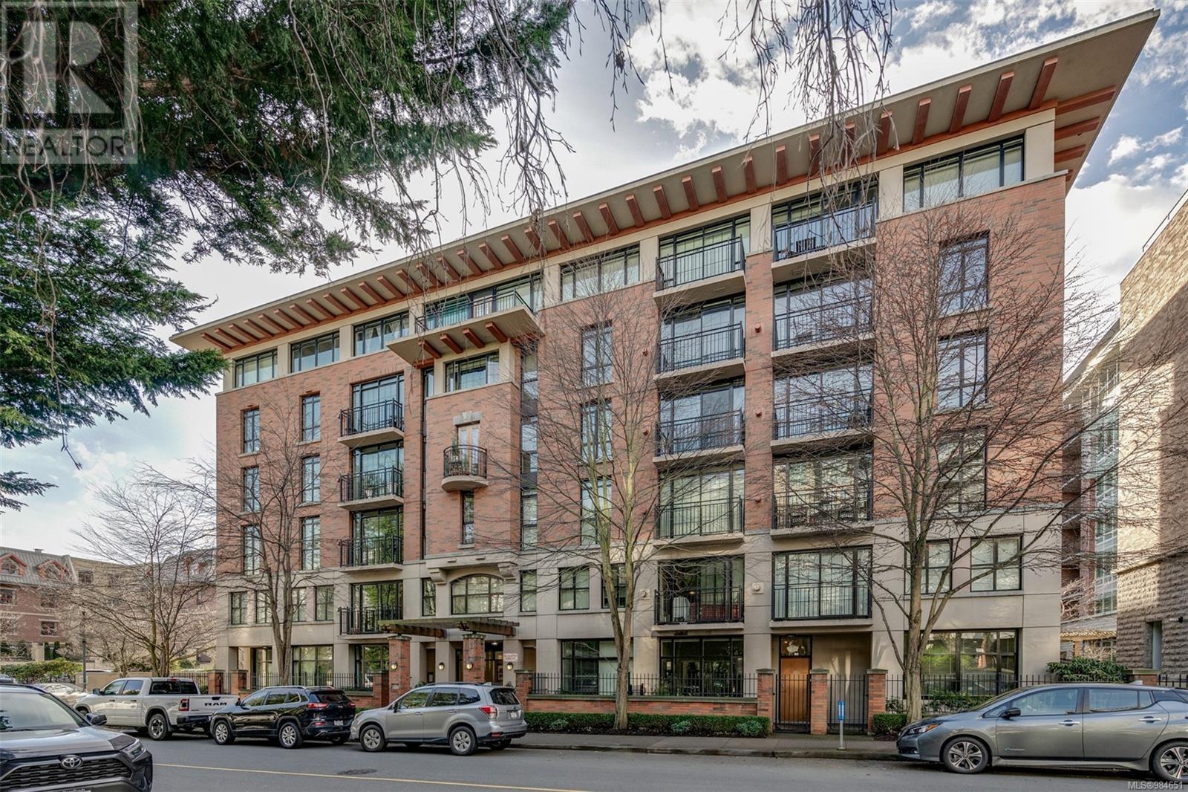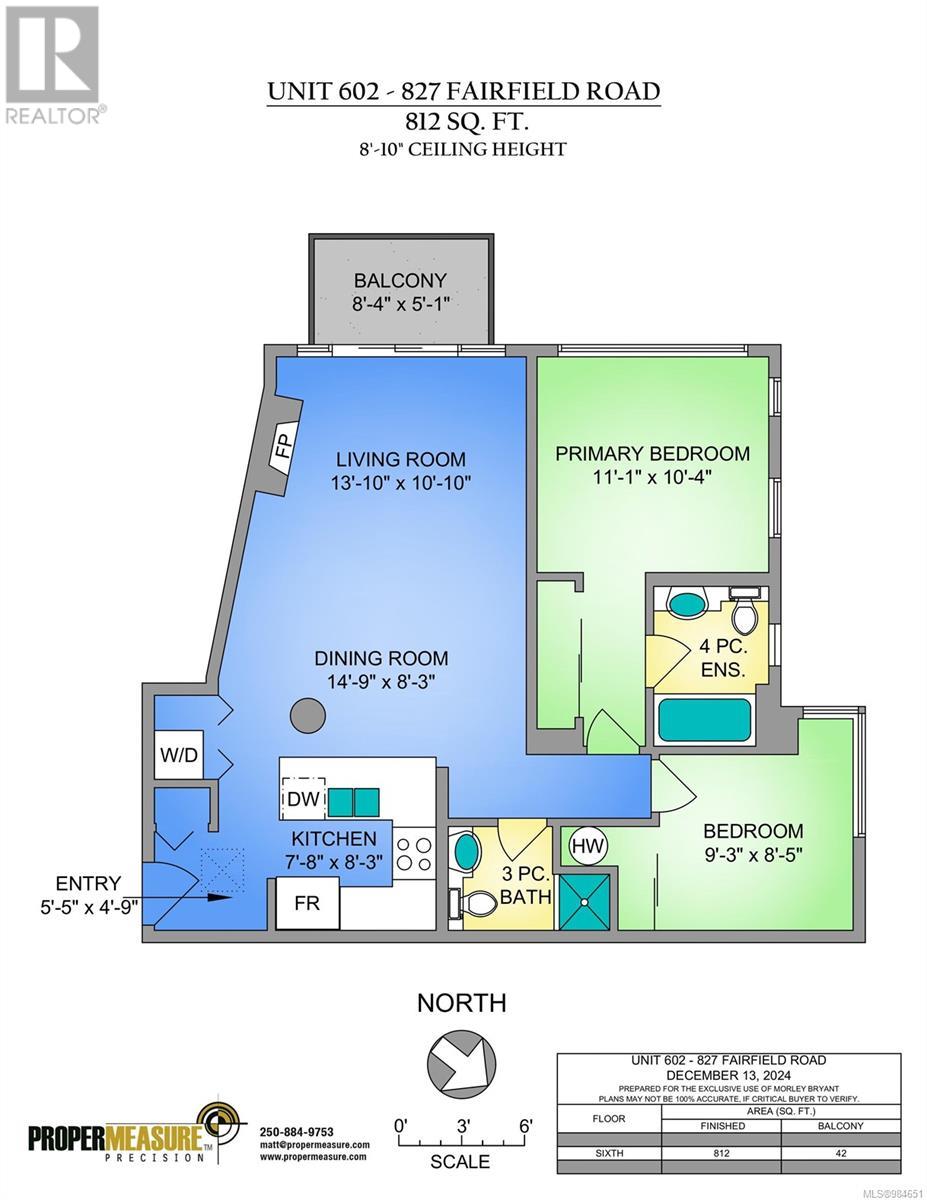602 827 Fairfield Rd Victoria, British Columbia V8V 5B2
$695,000Maintenance,
$473 Monthly
Maintenance,
$473 MonthlyOpen 11:30-1 Saturday, Jan 18th. Top floor with a view over the strata gardens and through the Atrium at the Parkside Hotel towards the ground at St. Ann's Academy. This uniquely positioned south facing condo exudes the serenity of established green space while being central to all the conveniences of living downtown. Equally positioned to enjoy the amenities of the city (Inner Harbour, the YMCA, Beacon Hill Park) and West Fairfield (Cook Street Village, Dallas Road Waterfront), you are perched on top of this stylish building with a lovely bright and sunny vista. The building offers underground parking (plus underground visitor parking) and has a roughed in EV for the new owner. Gas fireplace for cozy nights, skylight in the entrance, maple flooring throughout the main living areas. Strata permits up t0 two dogs or two cats (or one of each) with no size restriction-a dog walker's paradise in this neighbourhood. The layout is very efficient and offers a comfortable lifestyle. Secured underground parking offers the new owner an option to hooked up your Electric Vehicle (infrastructure already in place), plus the option to add a storage cubby in front of your parking (no separate storage locker available). (id:29647)
Property Details
| MLS® Number | 984651 |
| Property Type | Single Family |
| Neigbourhood | Downtown |
| Community Name | The City Place |
| Community Features | Pets Allowed With Restrictions, Family Oriented |
| Parking Space Total | 1 |
| Plan | Vis5622 |
Building
| Bathroom Total | 2 |
| Bedrooms Total | 2 |
| Constructed Date | 2004 |
| Cooling Type | None |
| Fireplace Present | Yes |
| Fireplace Total | 1 |
| Heating Fuel | Electric, Natural Gas |
| Heating Type | Baseboard Heaters |
| Size Interior | 854 Sqft |
| Total Finished Area | 812 Sqft |
| Type | Apartment |
Land
| Acreage | No |
| Size Irregular | 850 |
| Size Total | 850 Sqft |
| Size Total Text | 850 Sqft |
| Zoning Type | Multi-family |
Rooms
| Level | Type | Length | Width | Dimensions |
|---|---|---|---|---|
| Main Level | Bathroom | 3-Piece | ||
| Main Level | Bedroom | 9'3 x 8'5 | ||
| Main Level | Ensuite | 4-Piece | ||
| Main Level | Primary Bedroom | 11'1 x 10'4 | ||
| Main Level | Living Room | 13'10 x 10'10 | ||
| Main Level | Dining Room | 14'9 x 8'3 | ||
| Main Level | Kitchen | 7'8 x 8'3 | ||
| Main Level | Entrance | 5'5 x 4'9 |
https://www.realtor.ca/real-estate/27813241/602-827-fairfield-rd-victoria-downtown

110 - 4460 Chatterton Way
Victoria, British Columbia V8X 5J2
(250) 477-5353
(800) 461-5353
(250) 477-3328
www.rlpvictoria.com/
Interested?
Contact us for more information










