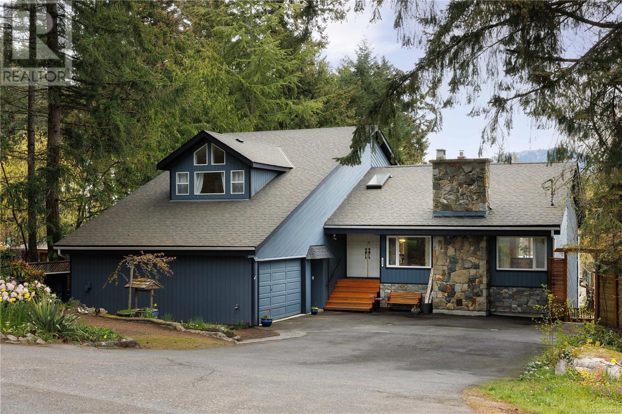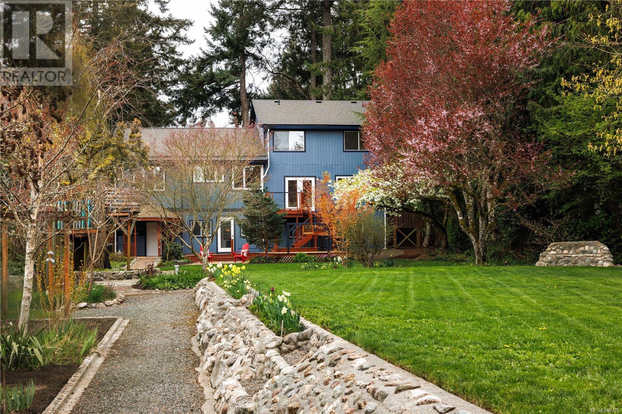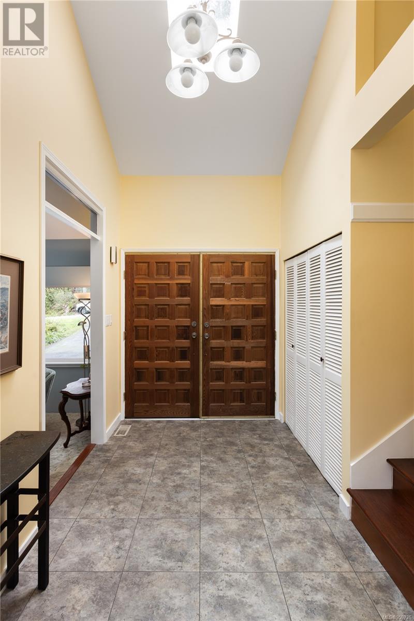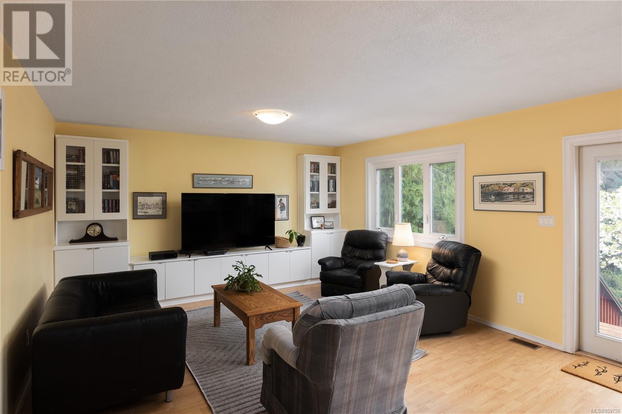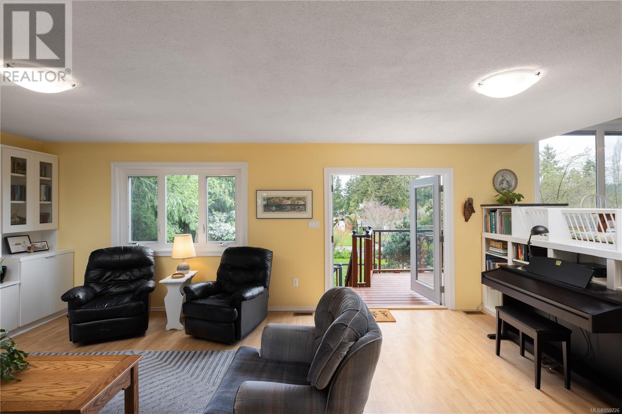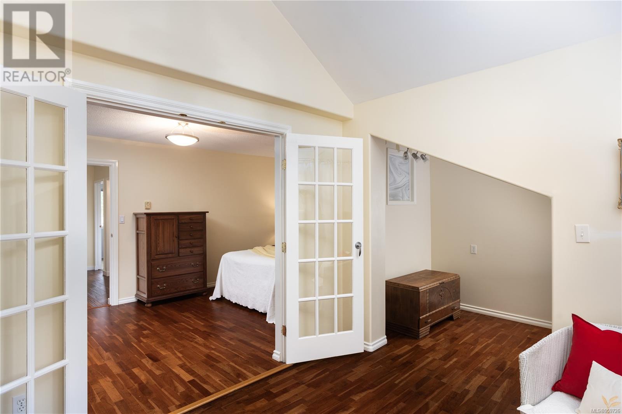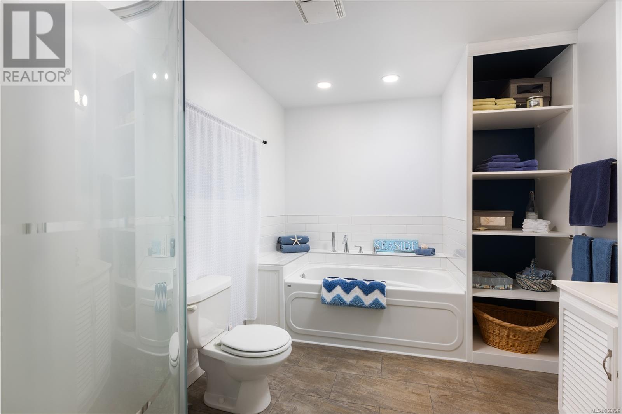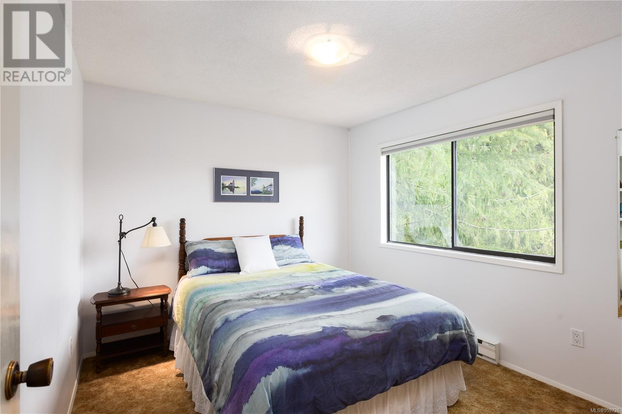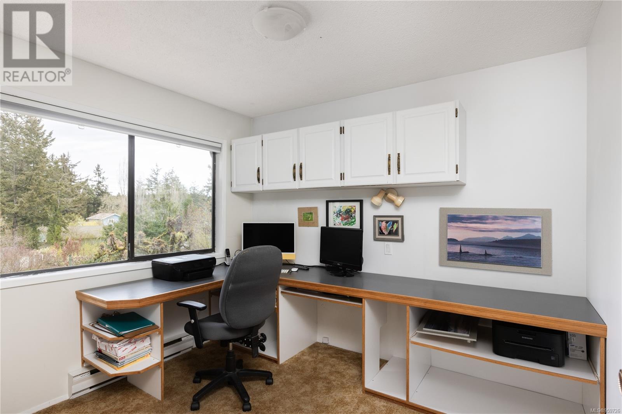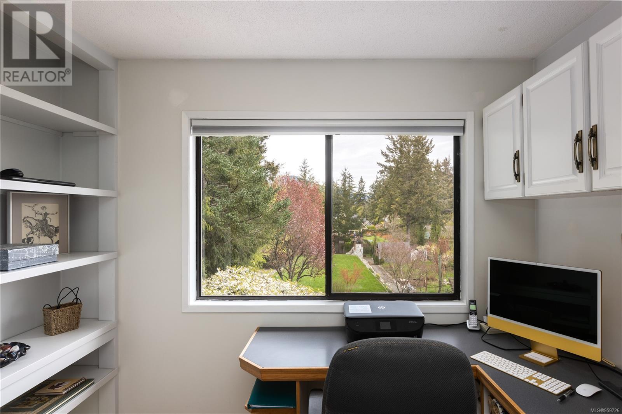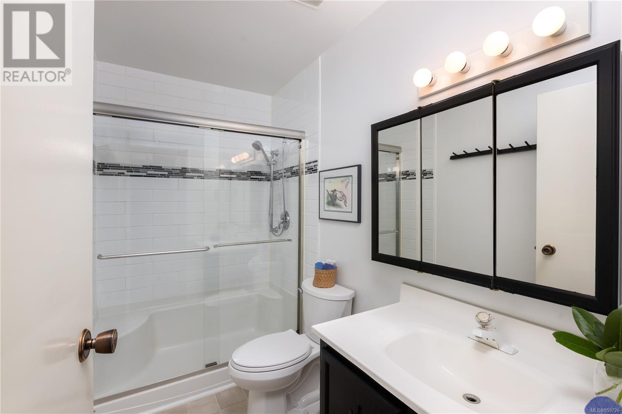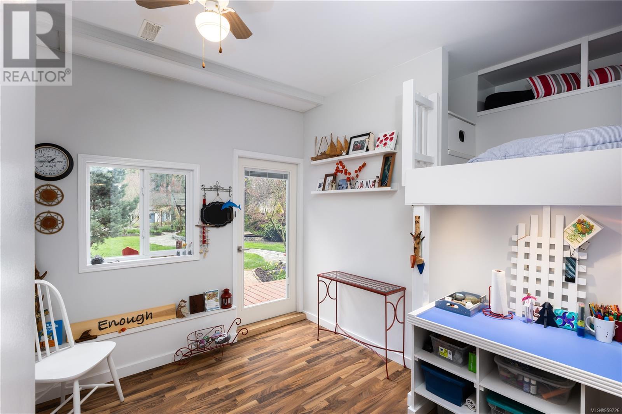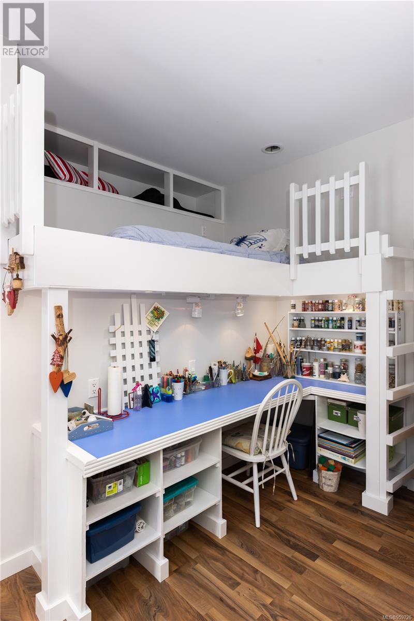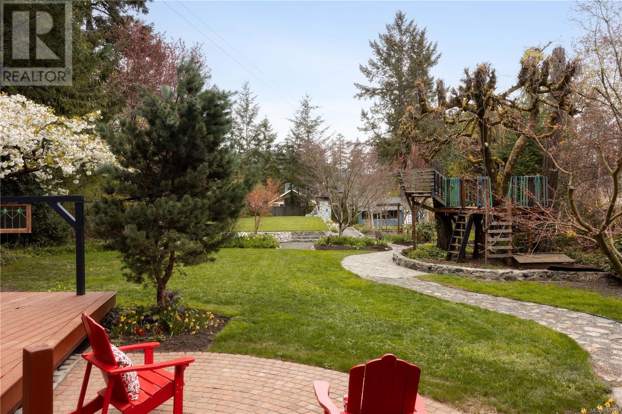600 Cromar Rd North Saanich, British Columbia V8L 5M5
$1,575,000
Proudly presenting 600 Cromar Road. Situated in the Deep Cove area of the Saanich Peninsula, this beautiful West Coast Contemporary family home is located just a mere 2 blocks from Madrona Beach. Sitting on a 0.58 acre lot, the expansive 3000+ sq.ft. home offers 5 bedrooms and 3 bathrooms. The main level showcases a beautiful sunken living room, boasting an expansive vaulted ceiling, and the kitchen with access to the formal dining room on one end and the family room on the other. Finishing this level off is a 2-piece bathroom, laundry and mudroom with access to the garage. Located upstairs are 3 bedrooms, including the primary bedroom with a 4-piece ensuite bathroom, and a main 3-piece bathroom. You will be wowed by the lower level's expansive layout which includes 2 more bedrooms, an oversized crawl space and two large unfinished spaces. As well, the lower level offers easy reconfiguration for in-law accommodation; perfect for blended family arrangements. Outside, the home's multi-level deck overlooks the gorgeous backyard, featuring a well-manicured lawn, flower beds and stone pathways, to name a few. An absolute gem in today's marketplace. (id:29647)
Property Details
| MLS® Number | 959726 |
| Property Type | Single Family |
| Neigbourhood | Deep Cove |
| Features | Wooded Area, Other |
| Parking Space Total | 4 |
| Plan | Vip31209 |
| Structure | Shed |
Building
| Bathroom Total | 3 |
| Bedrooms Total | 5 |
| Appliances | Refrigerator, Stove, Washer, Dryer |
| Architectural Style | Westcoast |
| Constructed Date | 1979 |
| Cooling Type | Air Conditioned |
| Fireplace Present | Yes |
| Fireplace Total | 1 |
| Heating Fuel | Electric, Wood |
| Heating Type | Baseboard Heaters, Forced Air, Heat Pump |
| Size Interior | 4846 Sqft |
| Total Finished Area | 3026 Sqft |
| Type | House |
Parking
| Garage |
Land
| Acreage | No |
| Size Irregular | 0.58 |
| Size Total | 0.58 Ac |
| Size Total Text | 0.58 Ac |
| Zoning Type | Residential |
Rooms
| Level | Type | Length | Width | Dimensions |
|---|---|---|---|---|
| Second Level | Bathroom | 3-Piece | ||
| Second Level | Bedroom | 9 ft | 10 ft | 9 ft x 10 ft |
| Second Level | Bedroom | 11 ft | 10 ft | 11 ft x 10 ft |
| Second Level | Storage | 5 ft | 10 ft | 5 ft x 10 ft |
| Second Level | Sitting Room | 10 ft | 10 ft | 10 ft x 10 ft |
| Second Level | Ensuite | 4-Piece | ||
| Second Level | Primary Bedroom | 23 ft | 10 ft | 23 ft x 10 ft |
| Lower Level | Other | 23 ft | 14 ft | 23 ft x 14 ft |
| Lower Level | Workshop | 18 ft | 14 ft | 18 ft x 14 ft |
| Lower Level | Bedroom | 9 ft | 14 ft | 9 ft x 14 ft |
| Lower Level | Bedroom | 23 ft | 14 ft | 23 ft x 14 ft |
| Main Level | Bathroom | 2-Piece | ||
| Main Level | Mud Room | 20 ft | 15 ft | 20 ft x 15 ft |
| Main Level | Family Room | 21 ft | 14 ft | 21 ft x 14 ft |
| Main Level | Eating Area | 9 ft | 14 ft | 9 ft x 14 ft |
| Main Level | Kitchen | 10 ft | 14 ft | 10 ft x 14 ft |
| Main Level | Dining Room | 11 ft | 15 ft | 11 ft x 15 ft |
| Main Level | Living Room | 21 ft | 14 ft | 21 ft x 14 ft |
| Main Level | Entrance | 6 ft | 10 ft | 6 ft x 10 ft |
https://www.realtor.ca/real-estate/26737984/600-cromar-rd-north-saanich-deep-cove

101-960 Yates St
Victoria, British Columbia V8V 3M3
(778) 265-5552
Interested?
Contact us for more information


