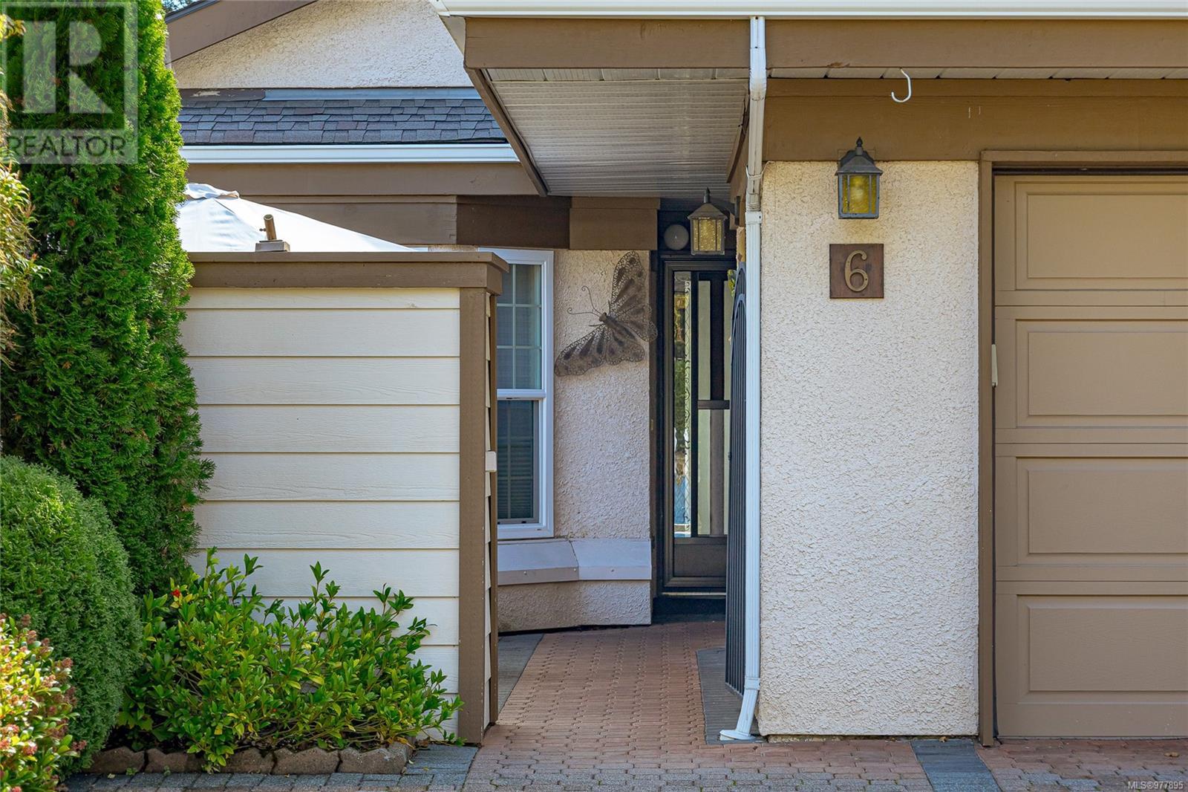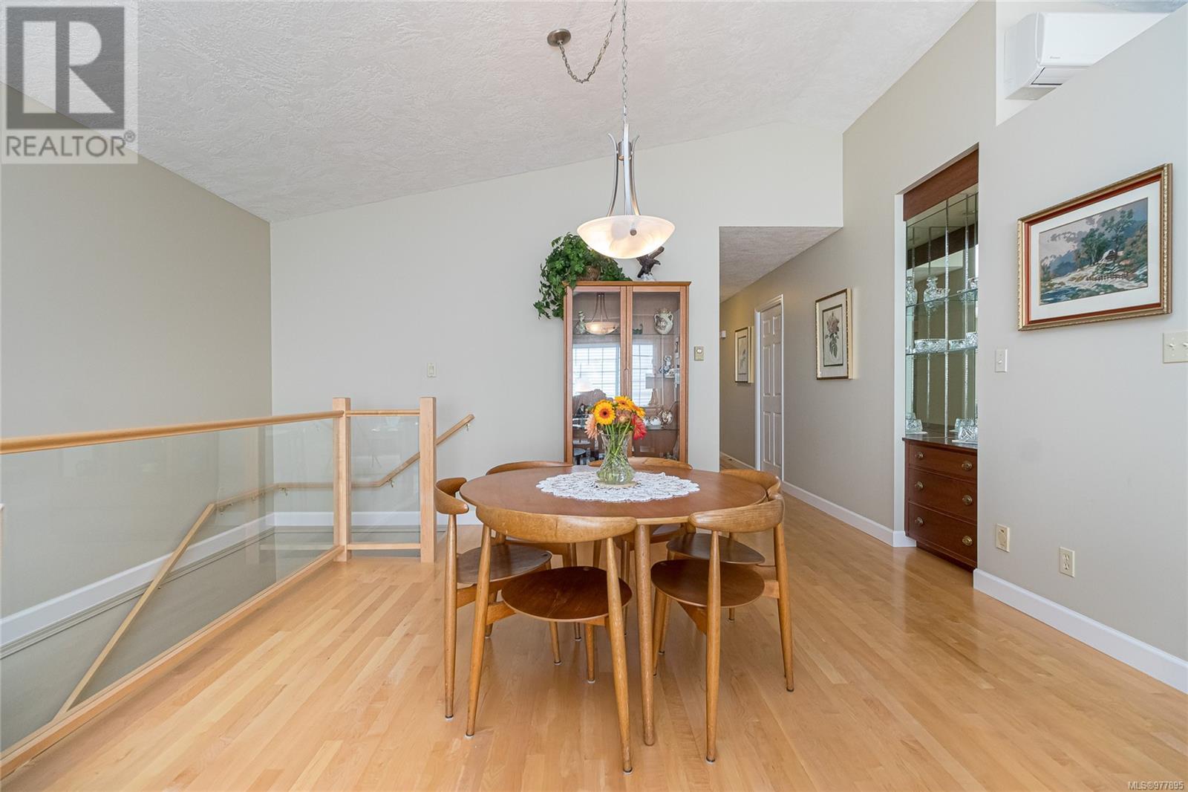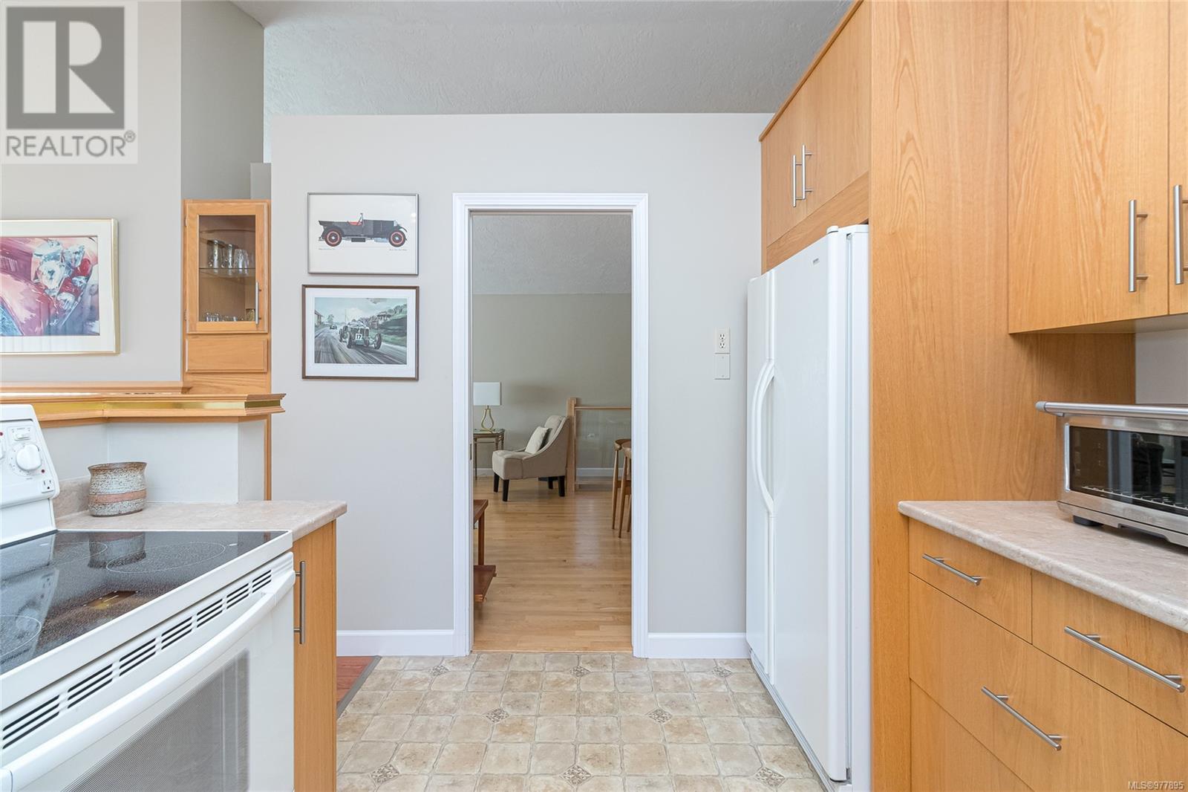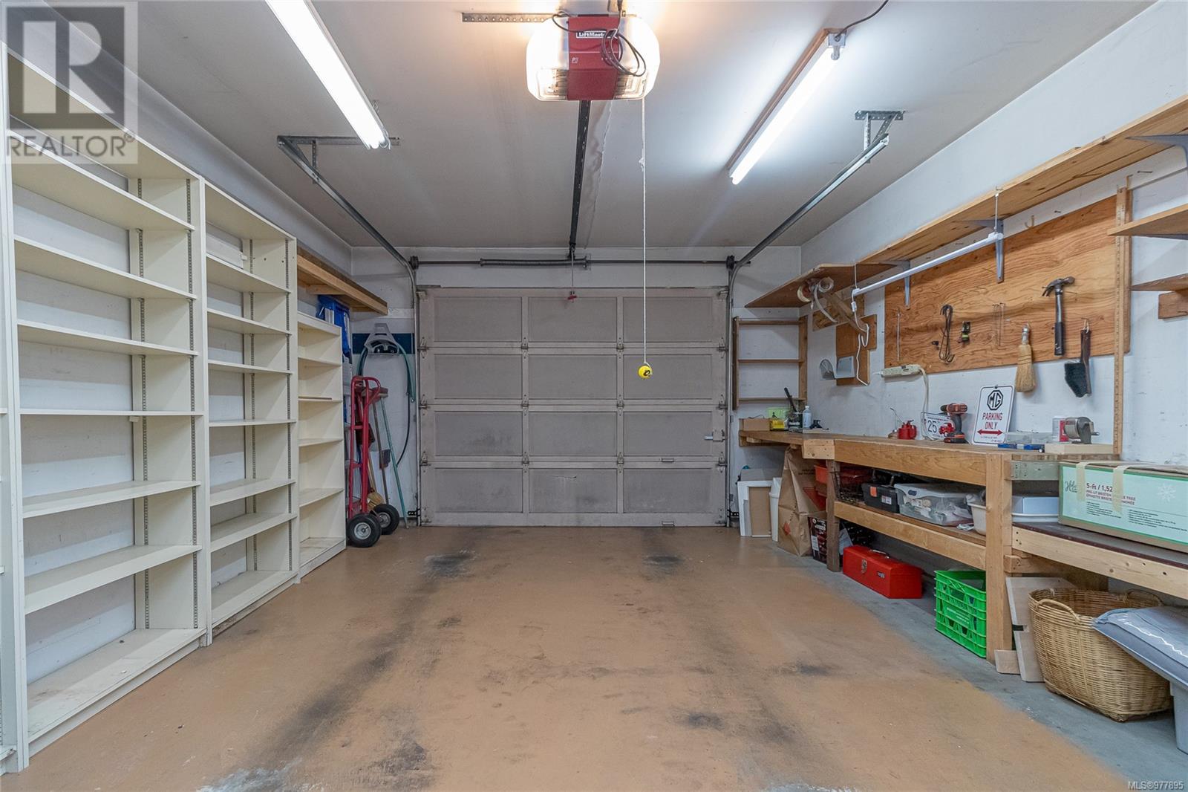6 901 Kentwood Lane Saanich, British Columbia V8Y 2Y5
$989,800Maintenance,
$499 Monthly
Maintenance,
$499 MonthlyOpen House Sat Oct 12th 1-3pm. Nestled in the sought-after Broadmead neighborhood, this charming 4 bed 3 bath meticulous townhouse shows the love it's been given! The Primary bedroom with updated ensuite and walk-in closet, is on the main floor, along with another bedroom w/ skylights and full bath. Dining/living combo w/ fireplace, updated kitchen w/ walk-in pantry, and sunny family room w/ sliding doors to the balcony. Downstairs are 2 more bedrooms w/ access to another sunny patio. Single garage w/ parking for 2 plus onsite RV parking! Many upgrades including 2 ductless heat pumps, maple hardwood flooring, built-in cabinets up + down, renovated kitchen, glass stair railing, F/P mantles, laundry chute in Primary, and built-in vac. The front sunny, enclosed private patio is perfect for relaxing. This home boasts tons of storage in the unfinished area. Centrally located, close to shopping, on a bus route, with walking trails & views of the Olympics and Mt. Doug. Small furry friends ok. (id:29647)
Property Details
| MLS® Number | 977895 |
| Property Type | Single Family |
| Neigbourhood | Broadmead |
| Community Name | Falcon Ridge Estates |
| Community Features | Pets Allowed, Age Restrictions |
| Features | Curb & Gutter |
| Parking Space Total | 2 |
| Structure | Patio(s) |
| View Type | Mountain View |
Building
| Bathroom Total | 3 |
| Bedrooms Total | 4 |
| Appliances | Refrigerator, Stove, Washer, Dryer |
| Constructed Date | 1987 |
| Cooling Type | Air Conditioned |
| Fireplace Present | Yes |
| Fireplace Total | 2 |
| Heating Fuel | Electric, Propane |
| Heating Type | Baseboard Heaters, Heat Pump |
| Size Interior | 2134 Sqft |
| Total Finished Area | 2004 Sqft |
| Type | Row / Townhouse |
Land
| Acreage | No |
| Size Irregular | 2004 |
| Size Total | 2004 Sqft |
| Size Total Text | 2004 Sqft |
| Zoning Type | Multi-family |
Rooms
| Level | Type | Length | Width | Dimensions |
|---|---|---|---|---|
| Lower Level | Bathroom | 4-Piece | ||
| Lower Level | Storage | 8 ft | 16 ft | 8 ft x 16 ft |
| Lower Level | Laundry Room | 9 ft | 11 ft | 9 ft x 11 ft |
| Lower Level | Bedroom | 11 ft | 13 ft | 11 ft x 13 ft |
| Lower Level | Bedroom | 12 ft | 11 ft | 12 ft x 11 ft |
| Main Level | Patio | 18 ft | 17 ft | 18 ft x 17 ft |
| Main Level | Balcony | 15 ft | 5 ft | 15 ft x 5 ft |
| Main Level | Living Room | 14 ft | 14 ft | 14 ft x 14 ft |
| Main Level | Dining Room | 13 ft | 12 ft | 13 ft x 12 ft |
| Main Level | Family Room | 11 ft | 11 ft | 11 ft x 11 ft |
| Main Level | Pantry | 5 ft | 6 ft | 5 ft x 6 ft |
| Main Level | Kitchen | 8 ft | 12 ft | 8 ft x 12 ft |
| Main Level | Bathroom | 4-Piece | ||
| Main Level | Bathroom | 3-Piece | ||
| Main Level | Bedroom | 10 ft | 10 ft | 10 ft x 10 ft |
| Main Level | Primary Bedroom | 14 ft | 11 ft | 14 ft x 11 ft |
| Main Level | Entrance | 11 ft | 5 ft | 11 ft x 5 ft |
https://www.realtor.ca/real-estate/27514170/6-901-kentwood-lane-saanich-broadmead

117-2854 Peatt Rd.
Victoria, British Columbia V9B 0W3
(250) 474-4800
(250) 474-7733
www.rlpvictoria.com/

117-2854 Peatt Rd.
Victoria, British Columbia V9B 0W3
(250) 474-4800
(250) 474-7733
www.rlpvictoria.com/

117-2854 Peatt Rd.
Victoria, British Columbia V9B 0W3
(250) 474-4800
(250) 474-7733
www.rlpvictoria.com/
Interested?
Contact us for more information







































