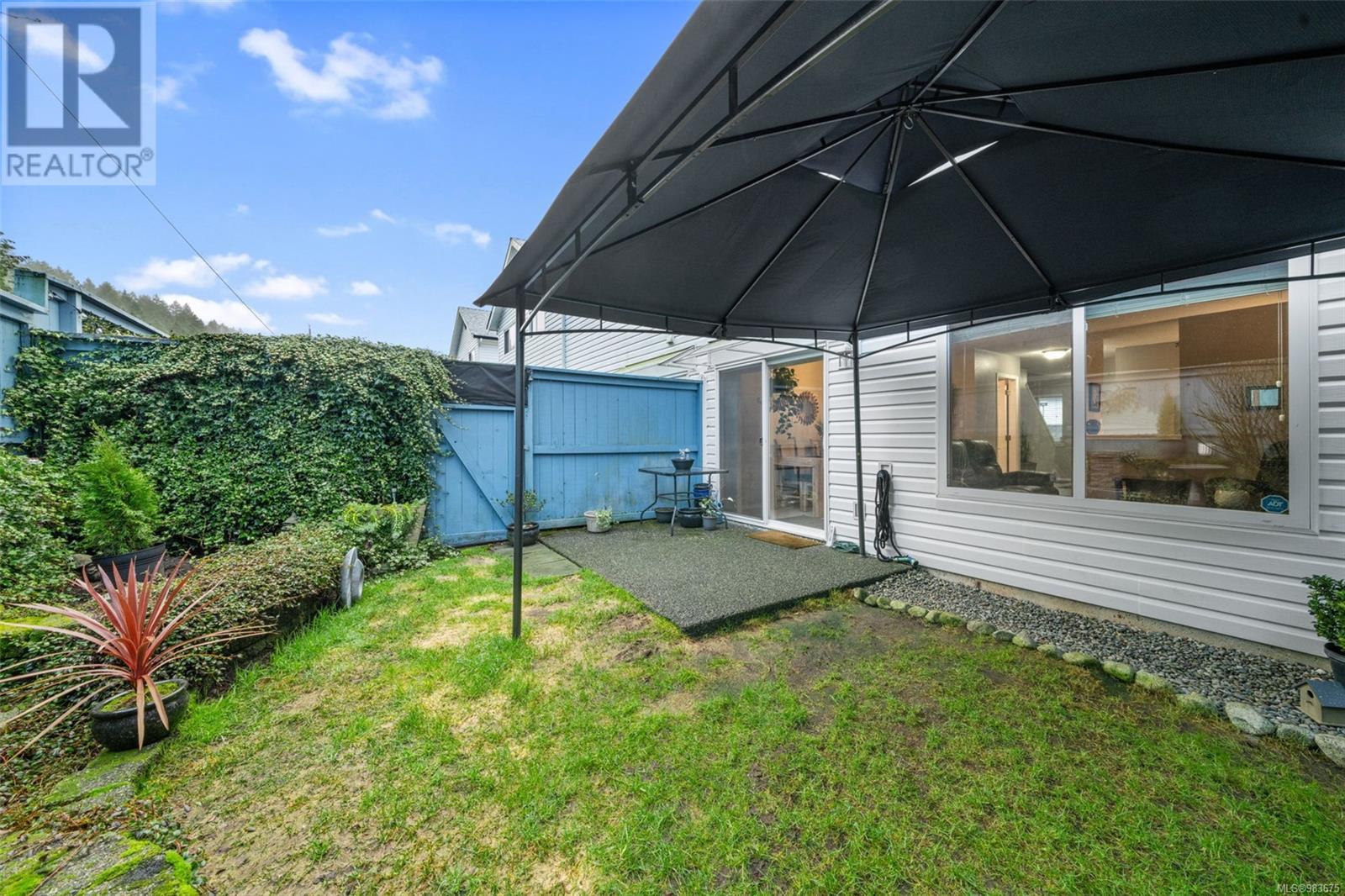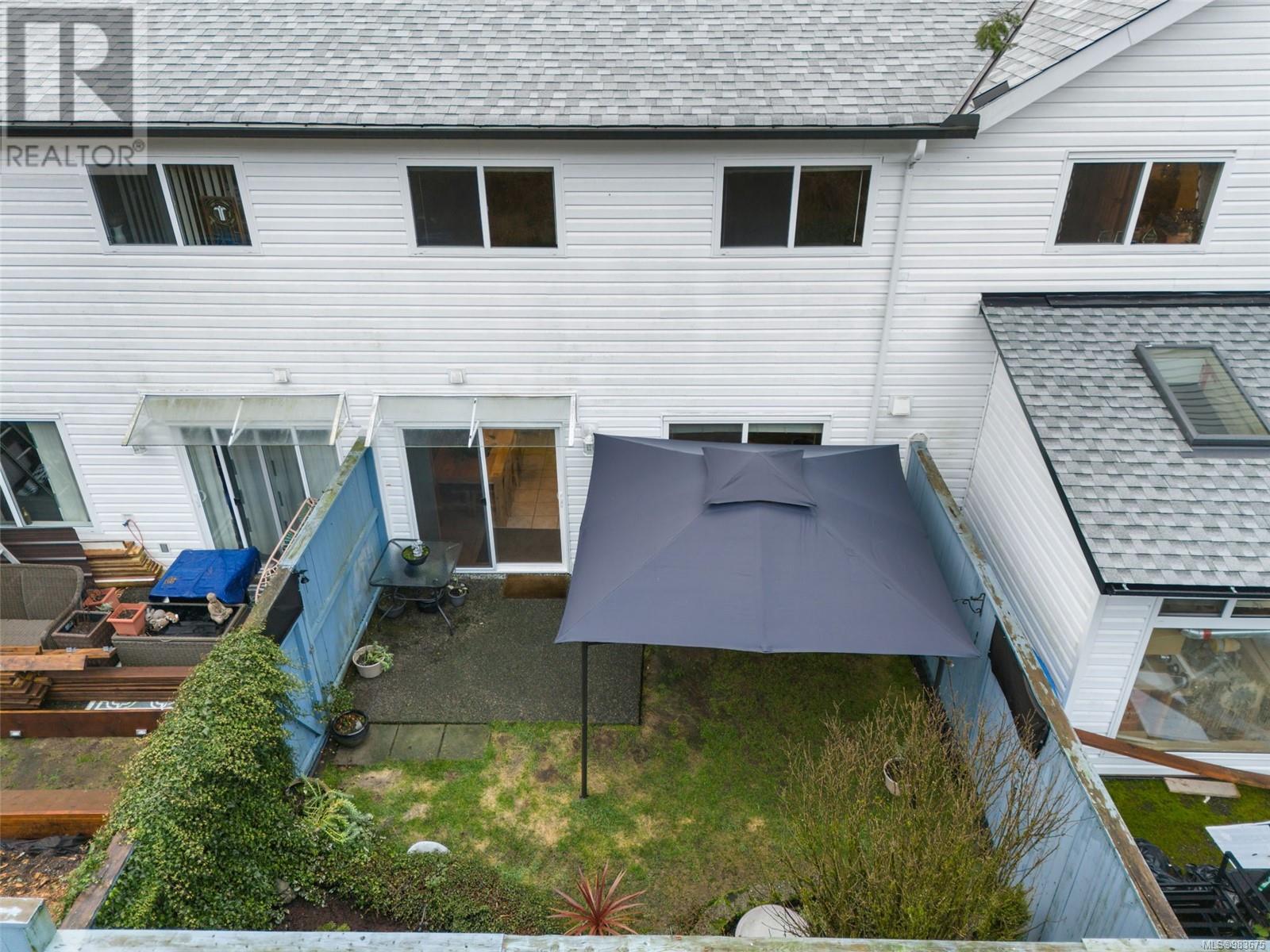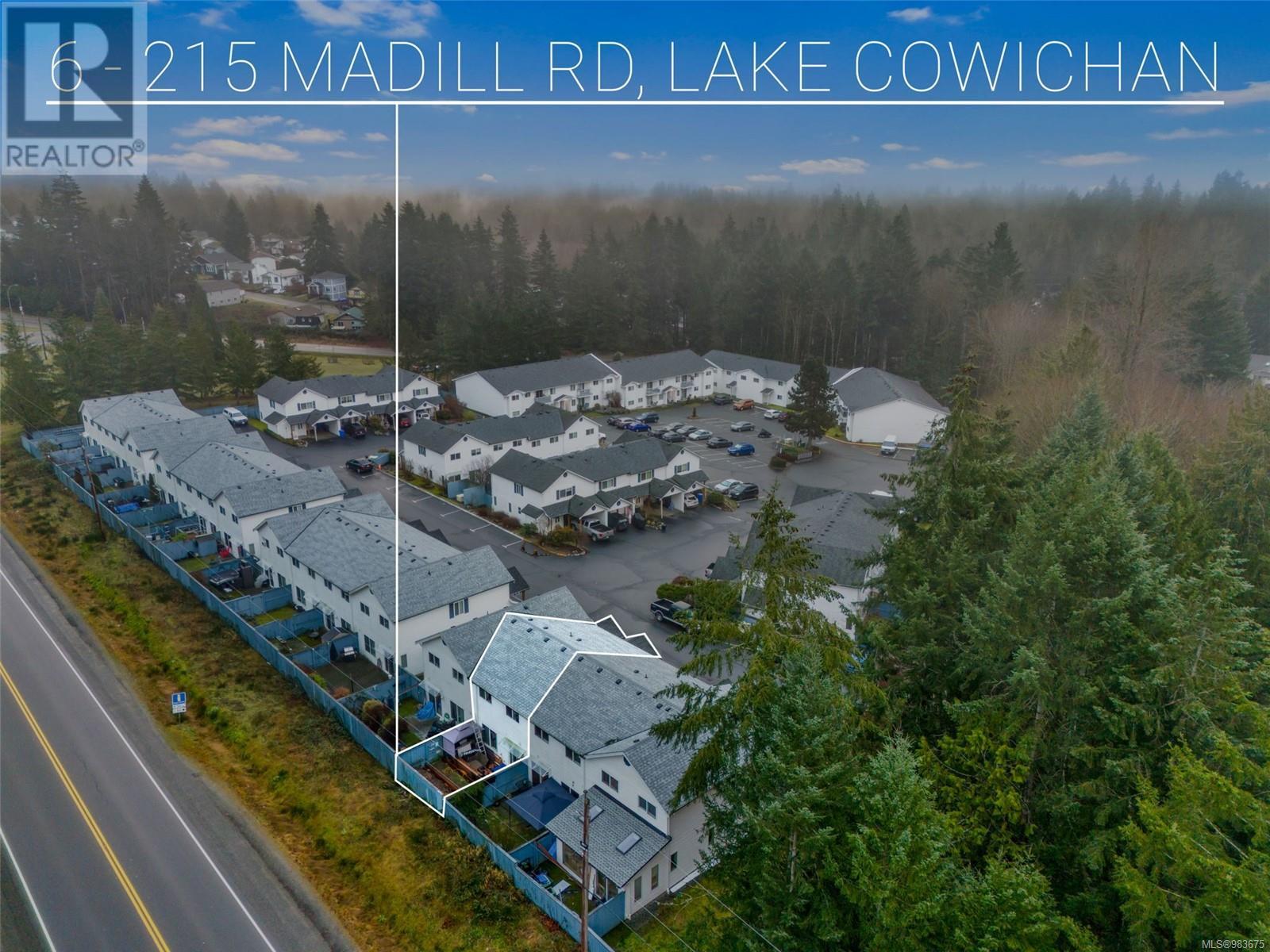6 215 Madill Rd Lake Cowichan, British Columbia V0R 2G0
$379,900Maintenance,
$352.29 Monthly
Maintenance,
$352.29 MonthlyWelcome to a friendly community where family and pets thrive—a place for memories. This move-in-ready townhouse features 3 bedrooms and 1.5 bathrooms, perfect for comfort and relaxation. Enjoy your private backyard oasis, ideal for peaceful evenings or entertaining. The covered carport keeps your vehicle safe with extra storage. Inside, find new carpet, fresh paint, and durable flooring, creating a modern, welcoming space. The kitchen offers updated appliances and ample storage, with a pass-through to the dining area, perfect for hosting. The roof has been recently updated, adding value and peace of mind. Conveniently located with easy access to the highway, trails, shopping, schools, and the picturesque Cowichan River—ideal for summer floats and all year around water activities . This well-maintained home is ready for you to move in and start creating memories in this vibrant, family-oriented neighborhood. Don’t miss out—schedule your viewing today! (id:29647)
Property Details
| MLS® Number | 983675 |
| Property Type | Single Family |
| Neigbourhood | Lake Cowichan |
| Community Features | Pets Allowed, Family Oriented |
| Features | Central Location, Other |
| Parking Space Total | 1 |
| View Type | Mountain View |
Building
| Bathroom Total | 2 |
| Bedrooms Total | 3 |
| Constructed Date | 1993 |
| Cooling Type | None |
| Fireplace Present | No |
| Heating Fuel | Electric |
| Heating Type | Baseboard Heaters |
| Size Interior | 1214 Sqft |
| Total Finished Area | 1214 Sqft |
| Type | House |
Parking
| Carport |
Land
| Acreage | No |
| Size Irregular | 1214 |
| Size Total | 1214 Sqft |
| Size Total Text | 1214 Sqft |
| Zoning Description | R7 |
| Zoning Type | Multi-family |
Rooms
| Level | Type | Length | Width | Dimensions |
|---|---|---|---|---|
| Second Level | Primary Bedroom | 11 ft | Measurements not available x 11 ft | |
| Second Level | Laundry Room | 5'3 x 2'7 | ||
| Second Level | Bedroom | 10 ft | 10 ft x Measurements not available | |
| Second Level | Bedroom | 9 ft | 9 ft x Measurements not available | |
| Second Level | Bathroom | 6'6 x 8'10 | ||
| Main Level | Entrance | 7'8 x 13'1 | ||
| Main Level | Kitchen | 9'5 x 8'3 | ||
| Main Level | Living Room/dining Room | 19'4 x 12'5 | ||
| Main Level | Bathroom | 4'2 x 4'9 |
https://www.realtor.ca/real-estate/27776851/6-215-madill-rd-lake-cowichan-lake-cowichan

117-2854 Peatt Rd.
Victoria, British Columbia V9B 0W3
(250) 474-4800
(250) 474-7733
www.rlpvictoria.com/
Interested?
Contact us for more information















































