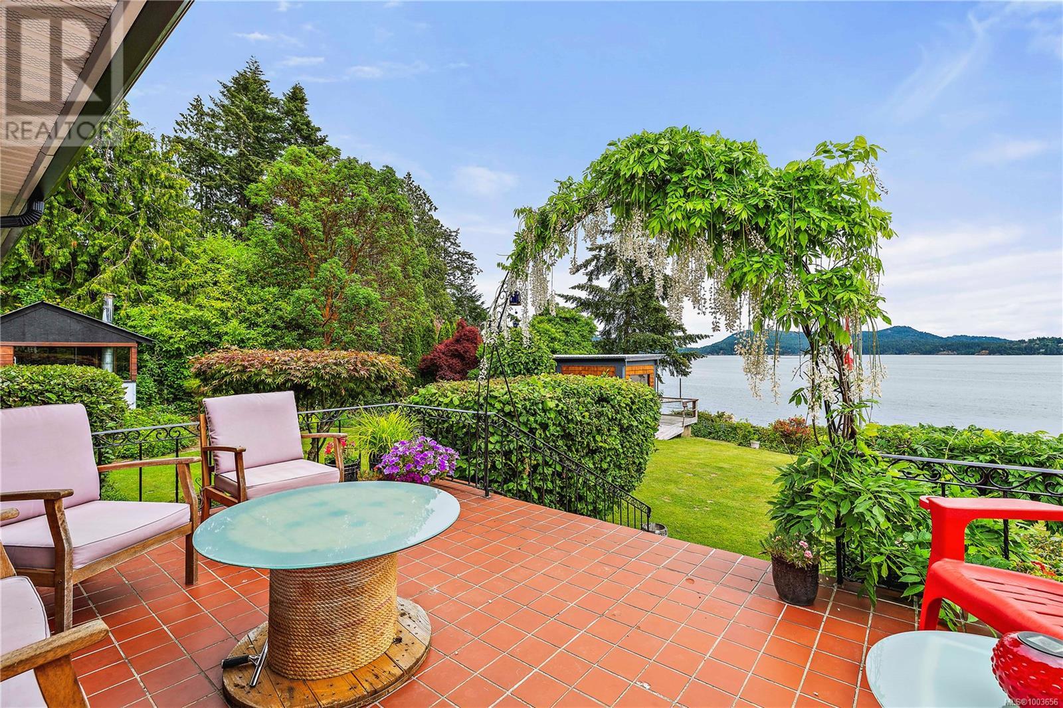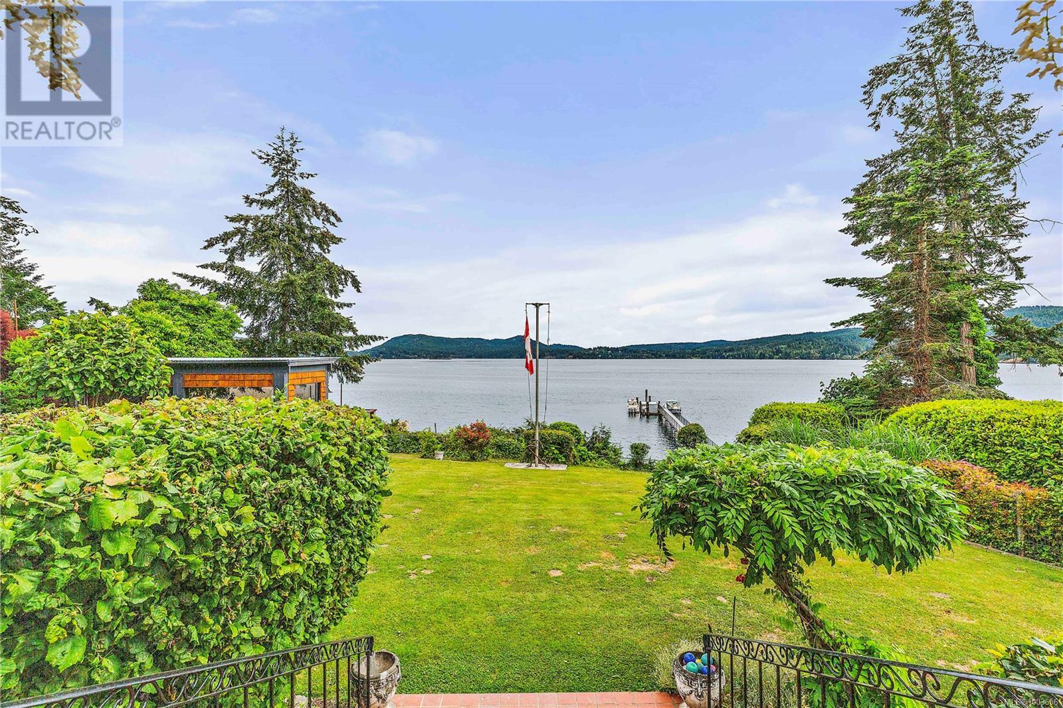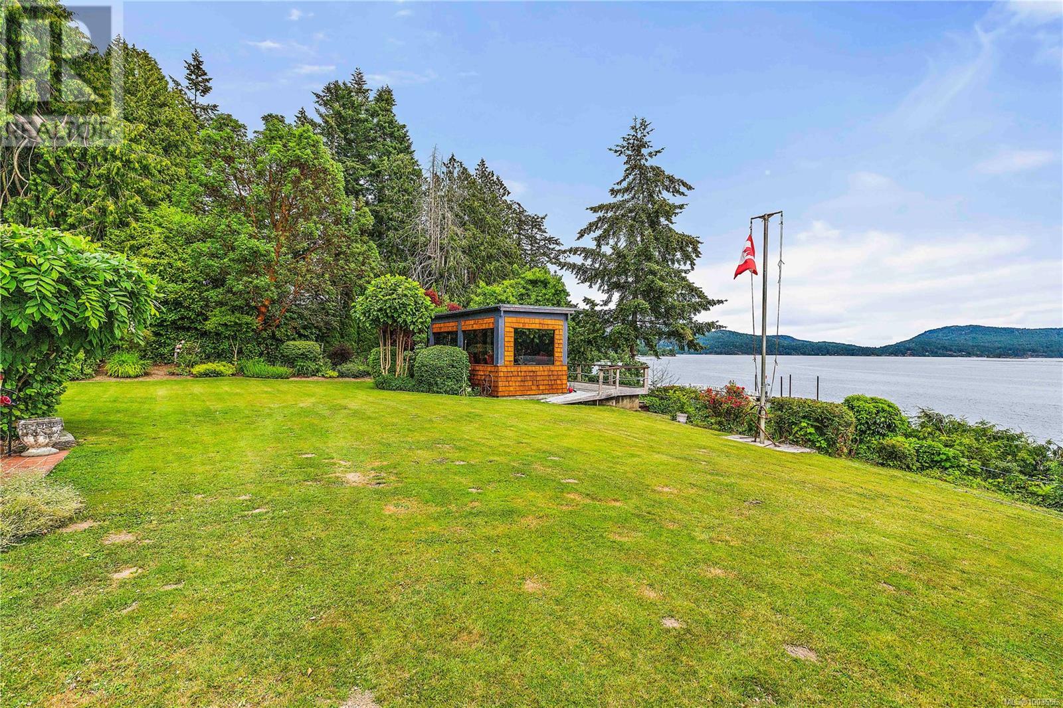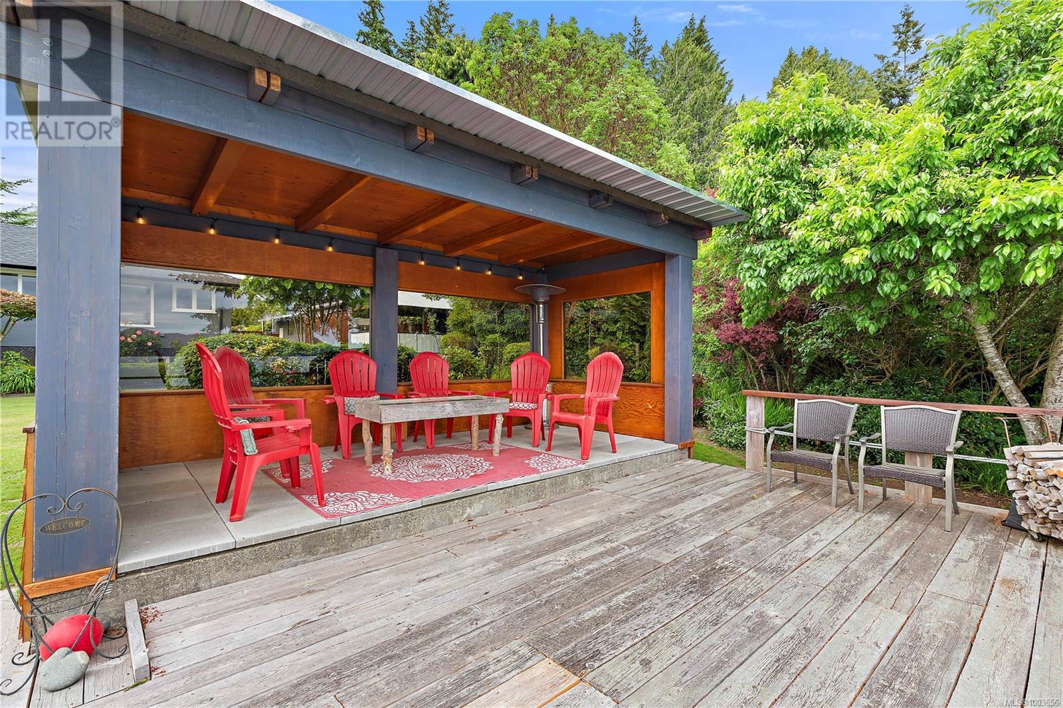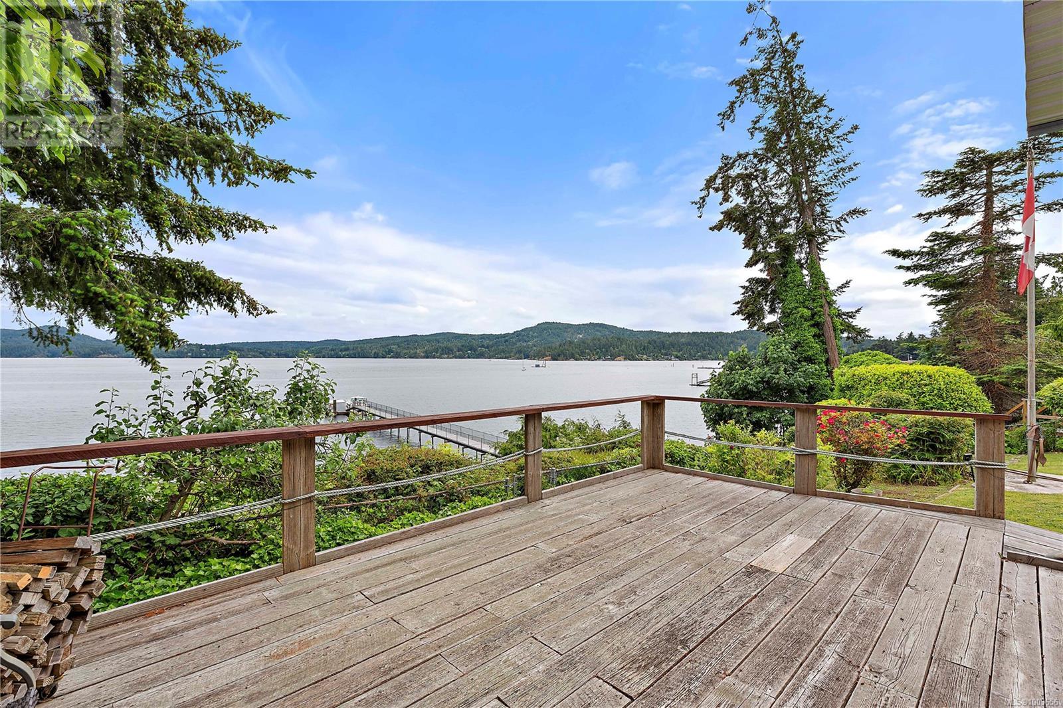5957 Sooke Rd Sooke, British Columbia V9Z 0P7
$2,499,000
Spectacular waterfront home in Sooke! A rare opportunity to own an oceanfront property with a coveted deep water dock on nearly 1 acre of private, park-like land. This stunning property offers unmatched serenity and boating access, with expansive ocean and mountain views from sun-filled interiors. The gourmet kitchen features top-grade appliances and quality finishes, opening to formal and casual dining areas. The main level includes a living room with feature fireplace, primary suite with hot tub deck, 2 more bedrooms, and laundry. The walk-out lower level boasts a games room, wet bar, family room, 2 more bedrooms, 3pc bath, and ample storage. Multiple patios and decks, lush gardens, fruit trees, water features, and an outdoor kitchen offer resort-style living. A massive 6-car garage/workshop is ideal for hobbies, vehicles, and gear. Ultimate West Coast lifestyle—private, rare, and spectacular. (id:29647)
Property Details
| MLS® Number | 1003656 |
| Property Type | Single Family |
| Neigbourhood | Saseenos |
| Features | Level Lot, Park Setting, Private Setting, Southern Exposure, Other, Marine Oriented, Moorage |
| Parking Space Total | 8 |
| Plan | Vip10059 |
| Structure | Shed, Workshop, Patio(s) |
| View Type | Mountain View, Ocean View |
| Water Front Type | Waterfront On Ocean |
Building
| Bathroom Total | 3 |
| Bedrooms Total | 5 |
| Architectural Style | Other |
| Constructed Date | 1954 |
| Cooling Type | See Remarks |
| Fireplace Present | Yes |
| Fireplace Total | 2 |
| Heating Fuel | Wood |
| Heating Type | Heat Pump |
| Size Interior | 7366 Sqft |
| Total Finished Area | 4403 Sqft |
| Type | House |
Land
| Access Type | Road Access |
| Acreage | No |
| Size Irregular | 0.96 |
| Size Total | 0.96 Ac |
| Size Total Text | 0.96 Ac |
| Zoning Type | Residential |
Rooms
| Level | Type | Length | Width | Dimensions |
|---|---|---|---|---|
| Lower Level | Other | 11 ft | 12 ft | 11 ft x 12 ft |
| Lower Level | Bedroom | 17 ft | 13 ft | 17 ft x 13 ft |
| Lower Level | Bedroom | 17 ft | 14 ft | 17 ft x 14 ft |
| Lower Level | Bathroom | 12 ft | 6 ft | 12 ft x 6 ft |
| Lower Level | Games Room | 21 ft | 13 ft | 21 ft x 13 ft |
| Lower Level | Family Room | 20 ft | 23 ft | 20 ft x 23 ft |
| Lower Level | Utility Room | 17 ft | 10 ft | 17 ft x 10 ft |
| Lower Level | Storage | 7 ft | 5 ft | 7 ft x 5 ft |
| Lower Level | Recreation Room | 22 ft | 13 ft | 22 ft x 13 ft |
| Lower Level | Entrance | 20 ft | 10 ft | 20 ft x 10 ft |
| Main Level | Patio | 17 ft | 12 ft | 17 ft x 12 ft |
| Main Level | Bathroom | 4-Piece | ||
| Main Level | Ensuite | 3-Piece | ||
| Main Level | Bedroom | 12 ft | 12 ft | 12 ft x 12 ft |
| Main Level | Bedroom | 12 ft | 12 ft | 12 ft x 12 ft |
| Main Level | Primary Bedroom | 18 ft | 14 ft | 18 ft x 14 ft |
| Main Level | Kitchen | 21 ft | 13 ft | 21 ft x 13 ft |
| Main Level | Laundry Room | 9 ft | 7 ft | 9 ft x 7 ft |
| Main Level | Dining Room | 13 ft | 14 ft | 13 ft x 14 ft |
| Main Level | Living Room | 21 ft | 19 ft | 21 ft x 19 ft |
| Main Level | Entrance | 12 ft | 11 ft | 12 ft x 11 ft |
https://www.realtor.ca/real-estate/28477077/5957-sooke-rd-sooke-saseenos

735 Humboldt St
Victoria, British Columbia V8W 1B1
(778) 433-8885

735 Humboldt St
Victoria, British Columbia V8W 1B1
(778) 433-8885
Interested?
Contact us for more information












