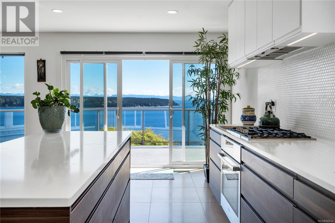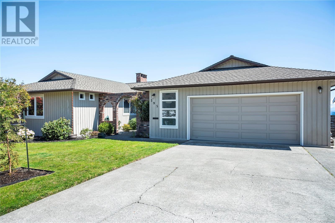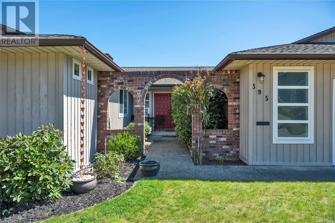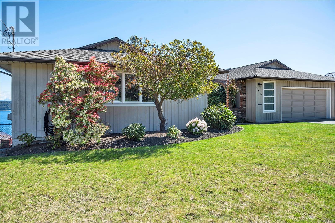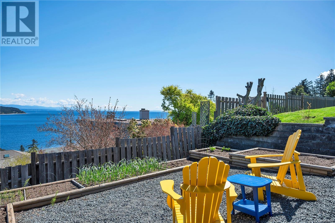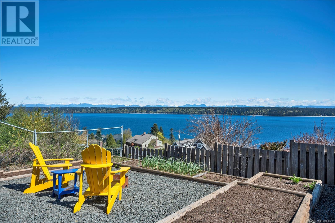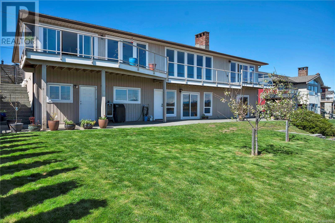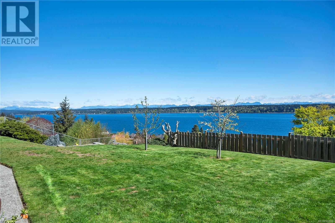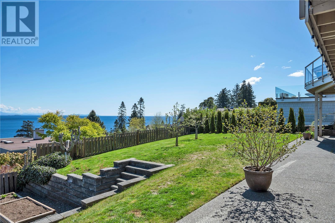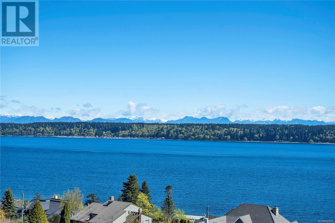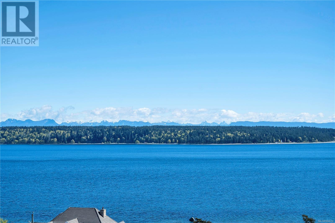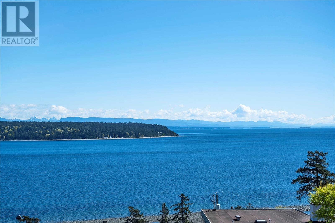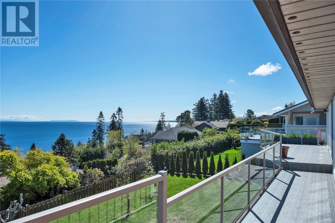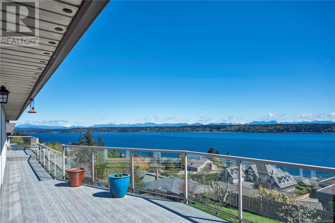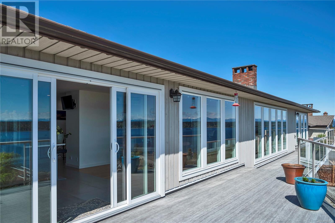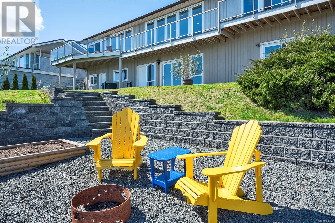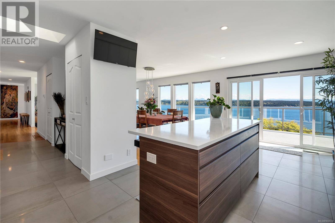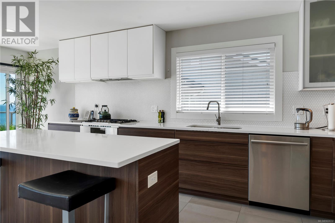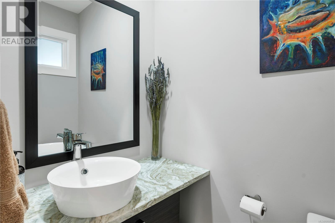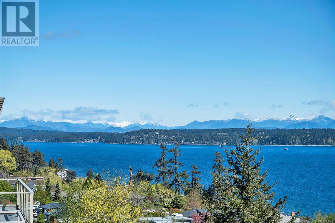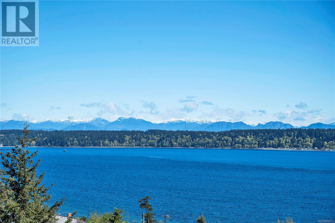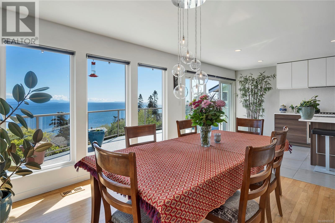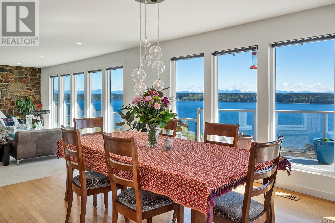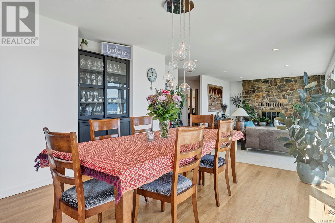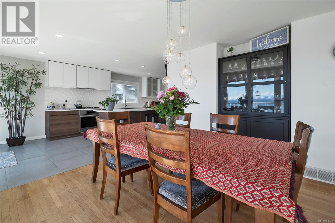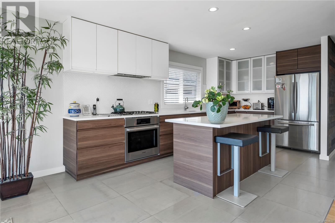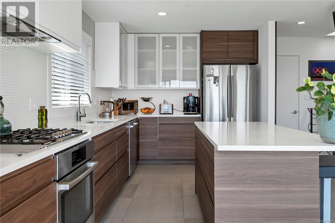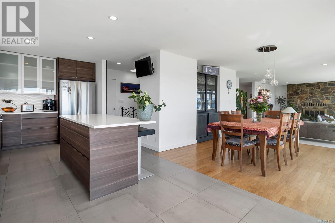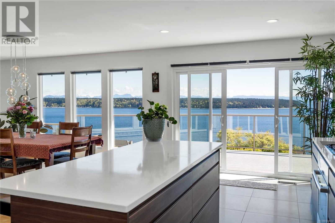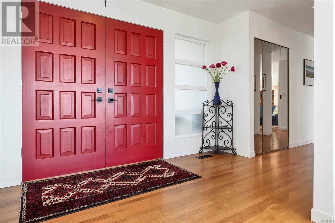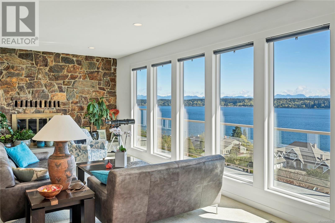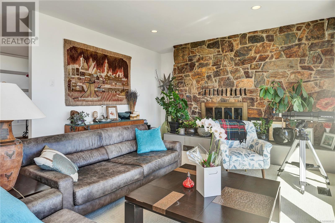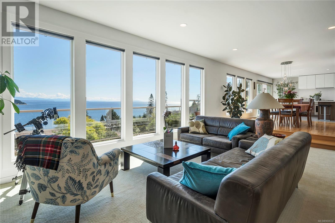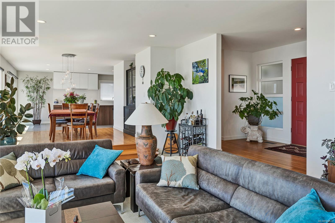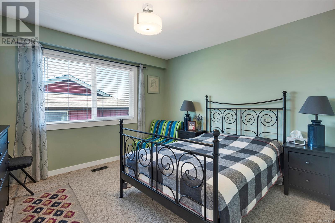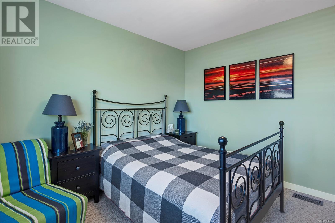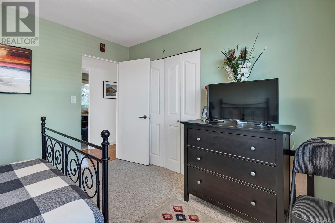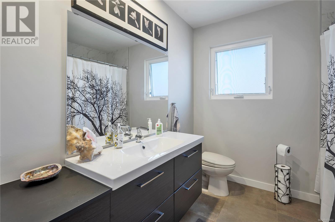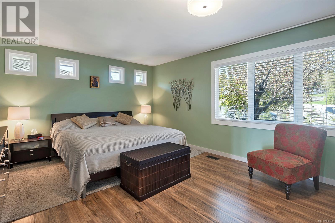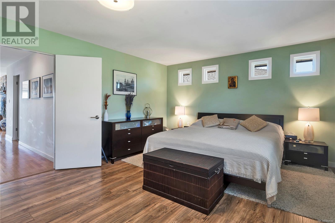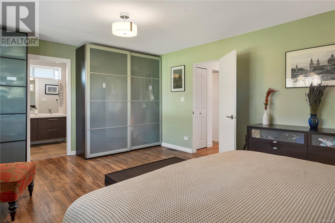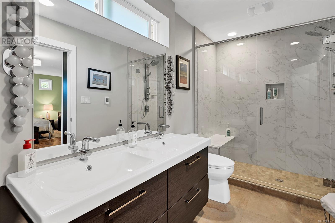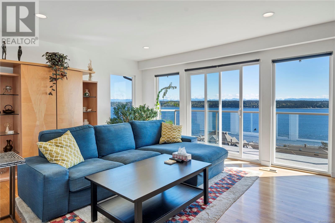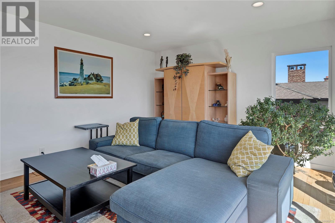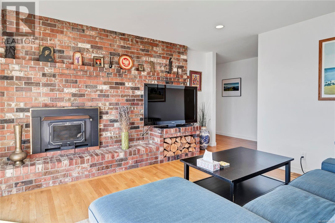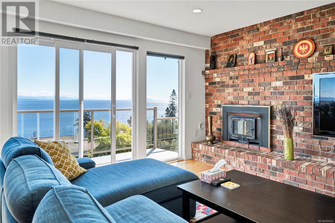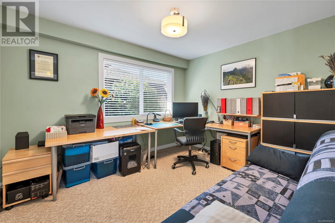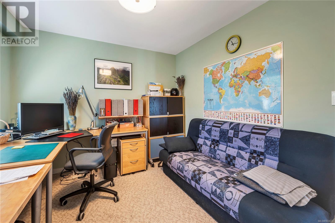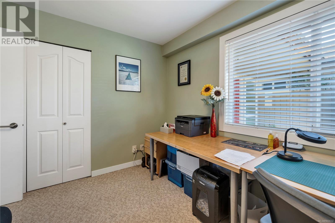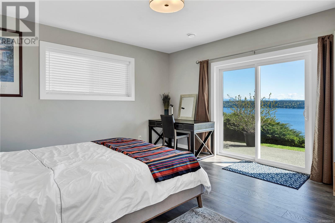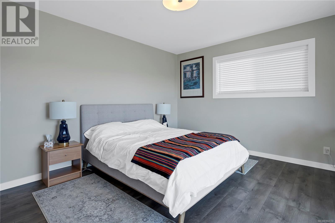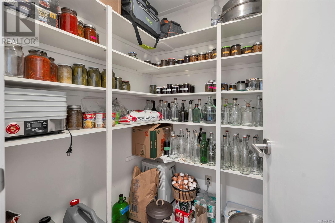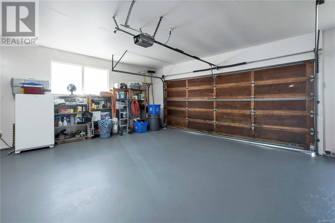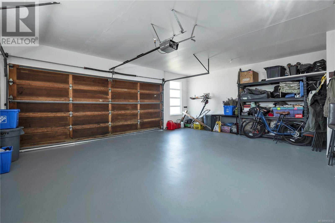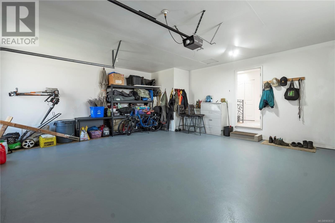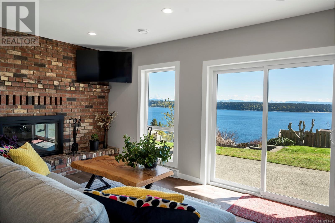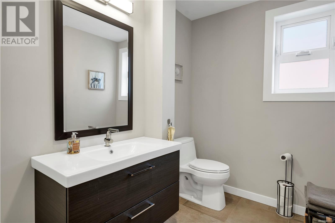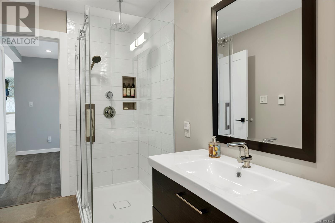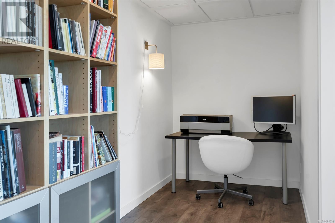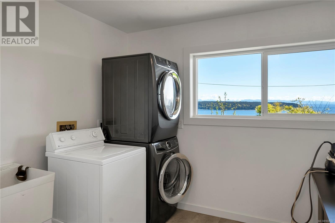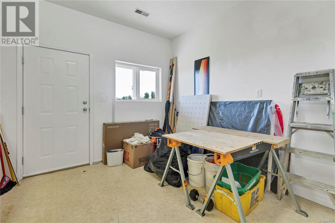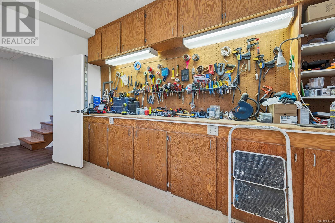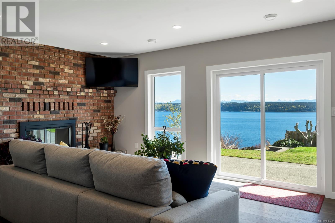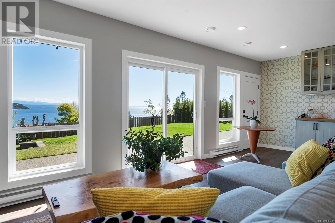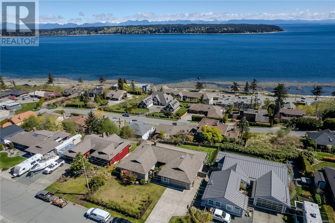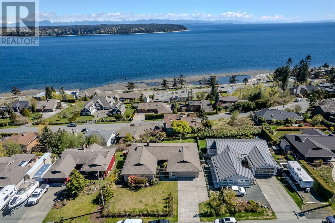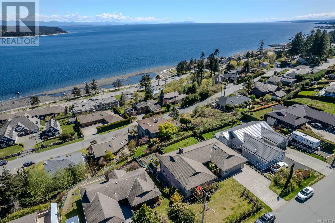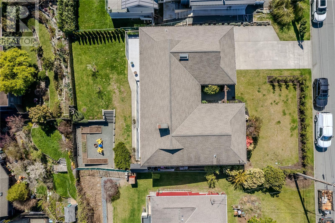595 Galerno Rd Campbell River, British Columbia V9W 5X4
$1,299,900
Unobstructed 180 degree panoramic views of the Discovery Passage, Quadra Island and the Coastal mountain range. Located on one of the most established streets in central Campbell River, this 3550 square foot 4 bedroom 4 bathroom home lives like a rancher. All of the updates have been done by the current owners including kitchen, bathrooms, flooring, windows, and a massive walkout basement that is roughly configured as an in-law suite. Enjoy the ocean views from the family room, where the landscape is perfectly framed with the floor to ceiling picture frame windows. A mix of modern & mid century features, include a slate fireplace in the living room, extra wide hallways, and a sunken in living room. The yard is fully fenced and beautifully landscaped. Tons of room in the crawlspace, an in house workshop, 200 amp service, a cold room/wine cellar, and a double car garage with room for a third vehicle or project car. Be prepared to be awed, book your showing today and see it for yourself. (id:29647)
Property Details
| MLS® Number | 960632 |
| Property Type | Single Family |
| Neigbourhood | Campbell River Central |
| Features | Central Location, Other |
| Parking Space Total | 4 |
| Plan | Vip29708 |
| View Type | Mountain View, Ocean View |
Building
| Bathroom Total | 4 |
| Bedrooms Total | 4 |
| Architectural Style | Westcoast |
| Constructed Date | 1977 |
| Cooling Type | None |
| Fireplace Present | Yes |
| Fireplace Total | 3 |
| Heating Fuel | Natural Gas |
| Heating Type | Forced Air |
| Size Interior | 4187 Sqft |
| Total Finished Area | 3552 Sqft |
| Type | House |
Land
| Acreage | No |
| Size Irregular | 10280 |
| Size Total | 10280 Sqft |
| Size Total Text | 10280 Sqft |
| Zoning Description | R1 |
| Zoning Type | Residential |
Rooms
| Level | Type | Length | Width | Dimensions |
|---|---|---|---|---|
| Lower Level | Workshop | 12'3 x 13'10 | ||
| Lower Level | Storage | 5'3 x 6'3 | ||
| Lower Level | Laundry Room | 9'7 x 13'9 | ||
| Lower Level | Family Room | 22'11 x 13'8 | ||
| Lower Level | Bedroom | 15'6 x 13'11 | ||
| Lower Level | Bathroom | 3-Piece | ||
| Main Level | Primary Bedroom | 13'2 x 21'11 | ||
| Main Level | Living Room | 13'9 x 24'3 | ||
| Main Level | Kitchen | 9 ft | 9 ft x Measurements not available | |
| Main Level | Family Room | 17 ft | 17 ft x Measurements not available | |
| Main Level | Ensuite | 3-Piece | ||
| Main Level | Dining Nook | 10 ft | 10 ft x Measurements not available | |
| Main Level | Dining Room | 12'11 x 13'9 | ||
| Main Level | Bedroom | 9'10 x 12'1 | ||
| Main Level | Bedroom | 11'2 x 12'1 | ||
| Main Level | Bathroom | 2-Piece | ||
| Main Level | Bathroom | 4-Piece |
https://www.realtor.ca/real-estate/26766143/595-galerno-rd-campbell-river-campbell-river-central

3194 Douglas St
Victoria, British Columbia V8Z 3K6
(250) 383-1500
(250) 383-1533

3194 Douglas St
Victoria, British Columbia V8Z 3K6
(250) 383-1500
(250) 383-1533
Interested?
Contact us for more information


