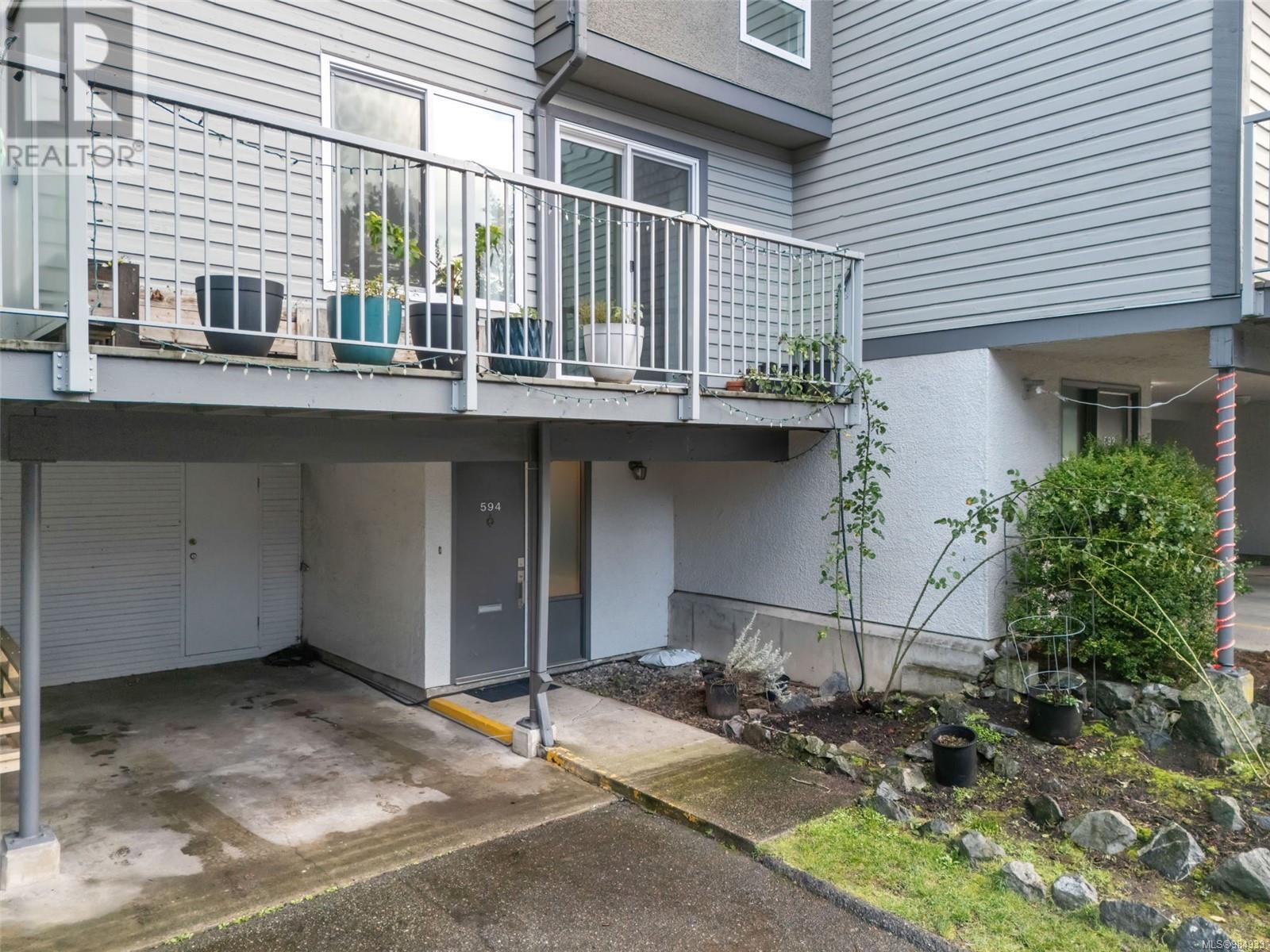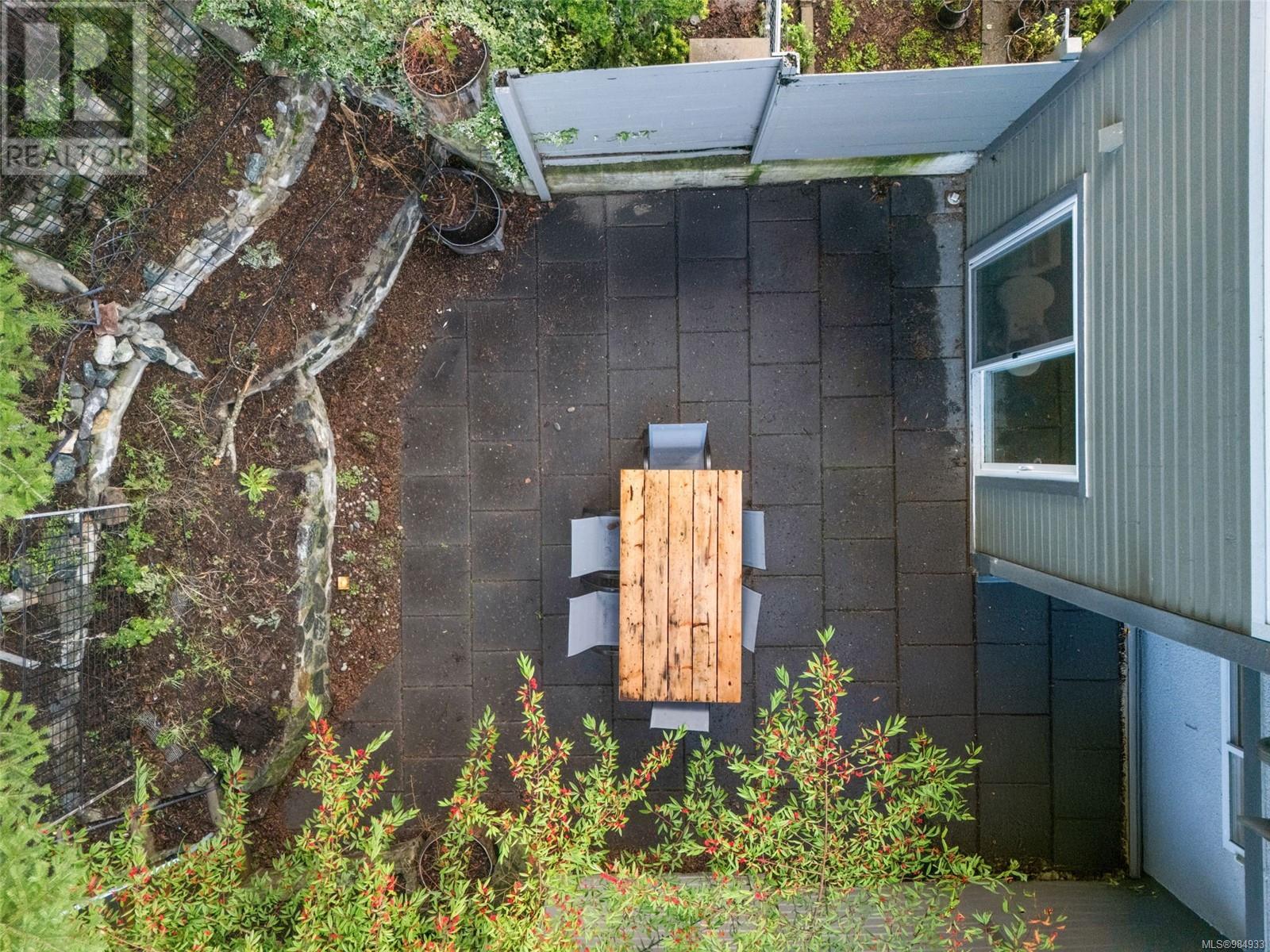594 Carnation Pl Saanich, British Columbia V8Z 6G5
$649,900Maintenance,
$604.95 Monthly
Maintenance,
$604.95 Monthly*OPEN HOUSE JANUARY 25th from 3-5PM* Welcome Home to Your Perfect Start! Imagine a place where your family’s story begins, a charming 3-bedroom, 2-bathroom townhouse designed for your next chapter. Natural light floods the living spaces and with access to your large backyard patio and greenspace, this home offers the ideal balance of comfort and style. You will love the spaces to gather: The open-concept living and dining area creates the perfect setting for family meals and celebrations. The Bright and Functional Kitchen: Overlooking serene green space, the wraparound kitchen flows into an adjacent den/eating area—perfect for supervising little ones or multitasking. Outdoor Retreats: Step onto your private patio, shaded by mature trees, for al fresco dining or enjoy afternoon sun from the front balcony off the living room. Room to Grow: The lower level offers laundry and a flexible space to create a 4th bedroom or rec room. Why You’ll Stay: This family-friendly complex includes a pool, clubhouse, and play area, providing a community feel. Plus, you’ll love being minutes from trails, amenities, and only 10 minutes from downtown Victoria. Your dream start is waiting—come see it for yourself! (id:29647)
Property Details
| MLS® Number | 984933 |
| Property Type | Single Family |
| Neigbourhood | Tillicum |
| Community Name | Carnation Place |
| Community Features | Pets Allowed, Family Oriented |
| Features | Other, Rectangular |
| Parking Space Total | 1 |
| Plan | Vis235 |
| Structure | Shed |
Building
| Bathroom Total | 2 |
| Bedrooms Total | 3 |
| Architectural Style | Westcoast |
| Constructed Date | 1975 |
| Cooling Type | None |
| Fireplace Present | No |
| Heating Fuel | Electric |
| Heating Type | Baseboard Heaters |
| Size Interior | 1760 Sqft |
| Total Finished Area | 1430 Sqft |
| Type | Row / Townhouse |
Land
| Acreage | No |
| Size Irregular | 1643 |
| Size Total | 1643 Sqft |
| Size Total Text | 1643 Sqft |
| Zoning Description | Luc |
| Zoning Type | Residential |
Rooms
| Level | Type | Length | Width | Dimensions |
|---|---|---|---|---|
| Second Level | Bedroom | 10'1 x 14'5 | ||
| Second Level | Bedroom | 12'11 x 8'10 | ||
| Second Level | Bathroom | 5-Piece | ||
| Second Level | Primary Bedroom | 12'3 x 12'10 | ||
| Lower Level | Entrance | 8'10 x 5'11 | ||
| Lower Level | Storage | 10'5 x 5'4 | ||
| Lower Level | Laundry Room | 19'3 x 12'5 | ||
| Main Level | Bathroom | 2-Piece | ||
| Main Level | Family Room | 10'6 x 7'11 | ||
| Main Level | Kitchen | 10'5 x 8'11 | ||
| Main Level | Dining Room | 13'7 x 9'0 | ||
| Main Level | Living Room | 19'3 x 11'4 |
https://www.realtor.ca/real-estate/27837993/594-carnation-pl-saanich-tillicum

110 - 4460 Chatterton Way
Victoria, British Columbia V8X 5J2
(250) 477-5353
(800) 461-5353
(250) 477-3328
www.rlpvictoria.com/
Interested?
Contact us for more information
































