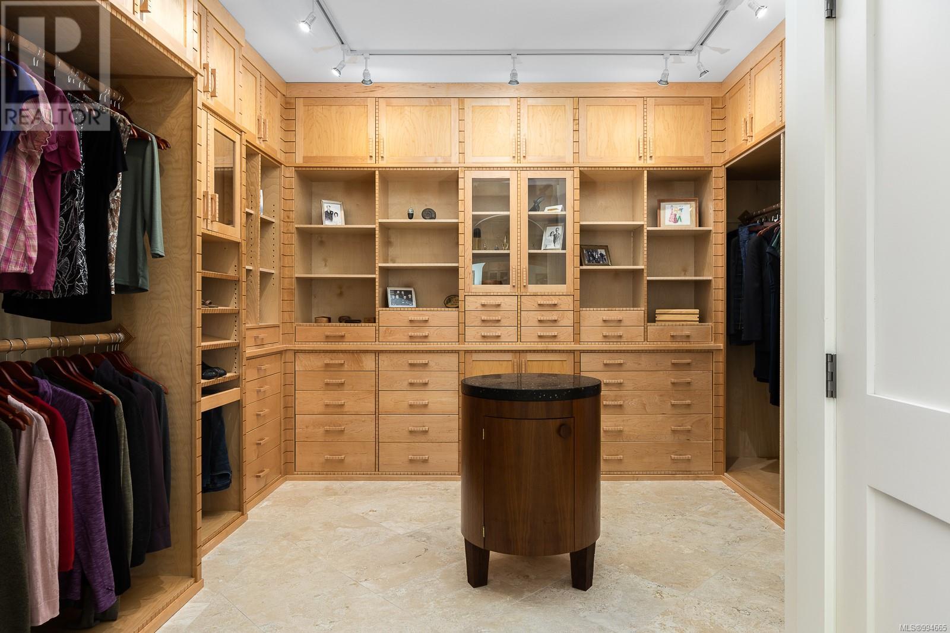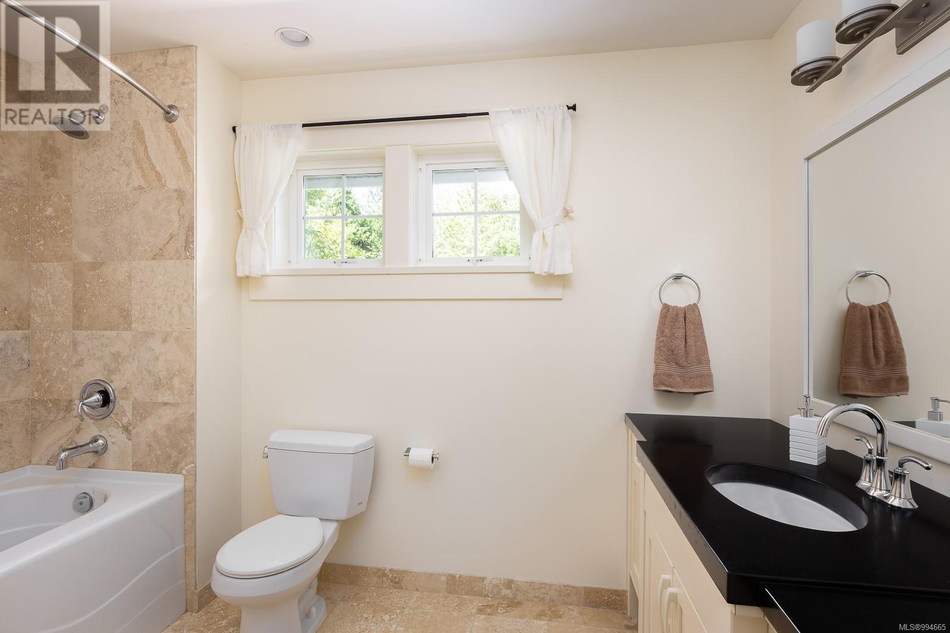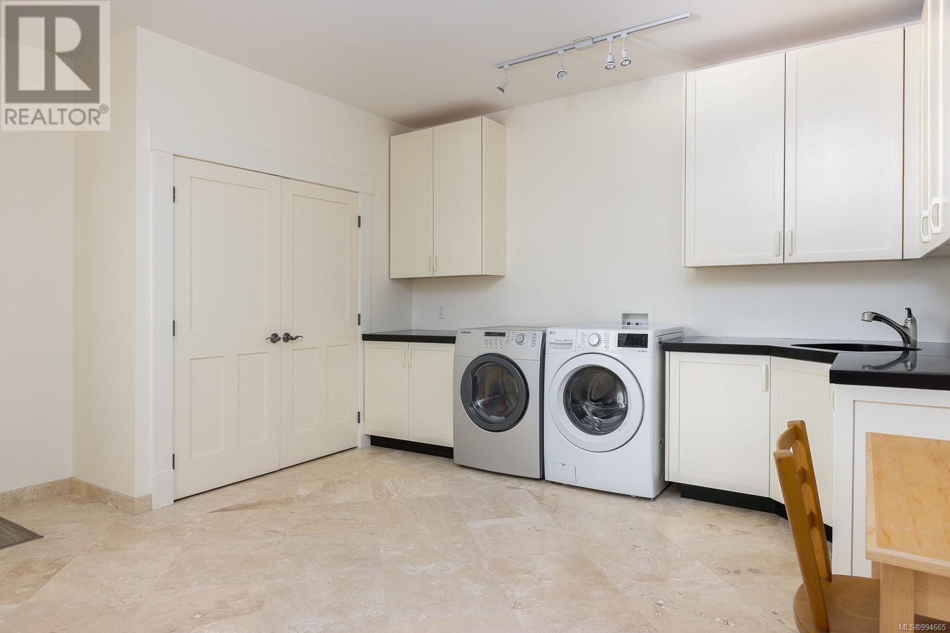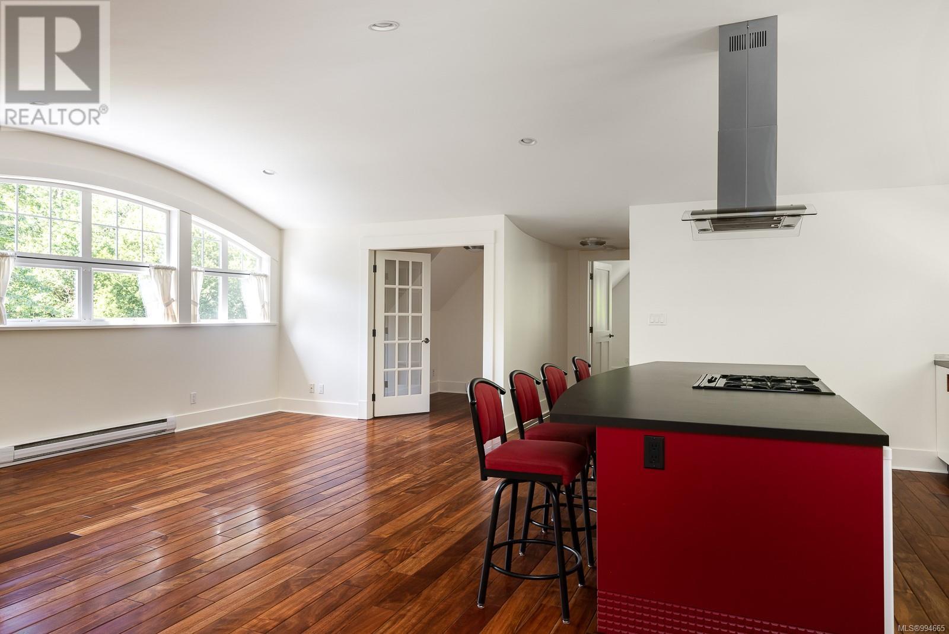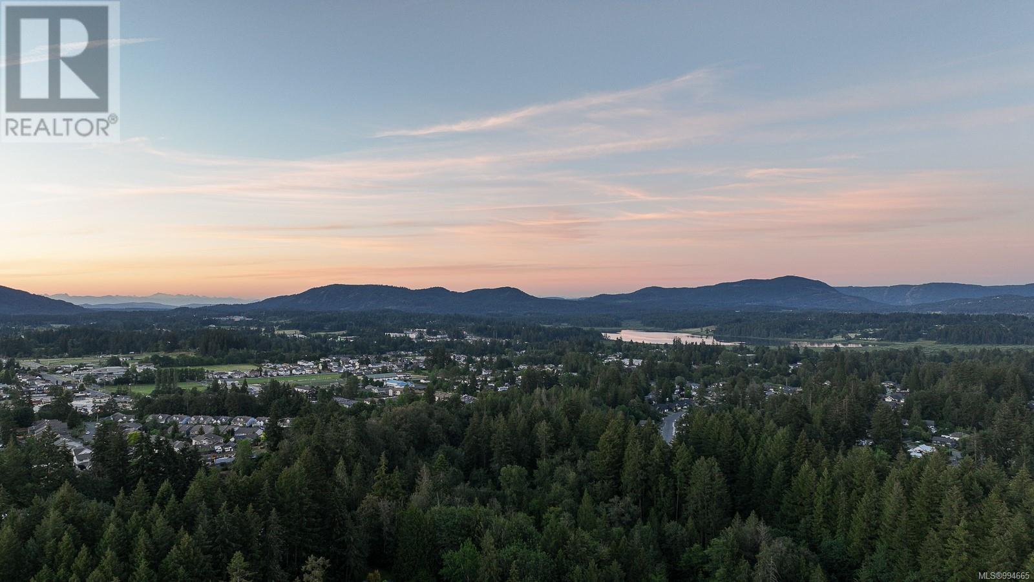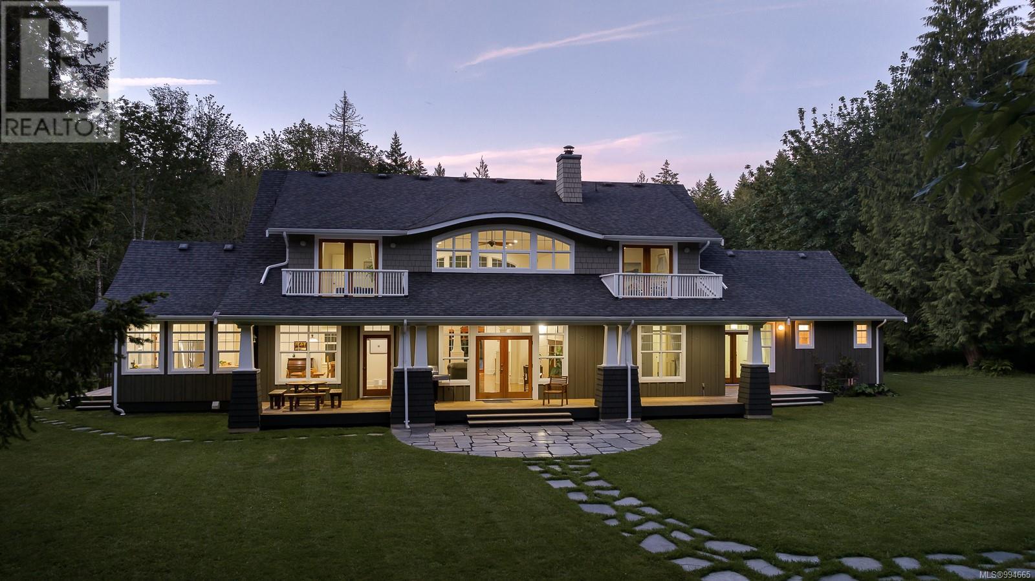5919 Cassino Rd Duncan, British Columbia V9L 4G5
$2,750,000
Nestled on a pristine 13.88-acre estate, this immaculately maintained retreat is just minutes from amenities. The grand driveway leads to a private, park-like setting with a stunning 2009 custom-built home. Inside, dramatic 19' vaulted ceilings greet you in the living room, ft a cozy wood-burning fireplace. The home boasts 5 bedrooms, 3 with deck access, 6 bathrooms, an office, family room & multiple living areas, all enhanced by finely crafted maple & walnut cabinetry, across 2 levels for 5250sqft of luxurious living. Enjoy covered decks & outdoor spaces perfect for year-round use. A unique highlight is the picturesque creek that meanders through the property, complemented by private trails & the Cowichan Valley Trail backing onto the property. Above the 3-car garage is a charming 1-bed self-contained suite. This beautifully crafted home, located near top schools, outdoor recreation & the ocean, strikes the perfect balance of privacy & convenience, offering a peaceful, serene setting. (id:29647)
Property Details
| MLS® Number | 994665 |
| Property Type | Single Family |
| Neigbourhood | West Duncan |
| Features | Acreage, Park Setting, Wooded Area, Other |
| Parking Space Total | 6 |
| Plan | Vip61457 |
| View Type | River View, View |
Building
| Bathroom Total | 6 |
| Bedrooms Total | 5 |
| Constructed Date | 2009 |
| Cooling Type | Air Conditioned |
| Fireplace Present | Yes |
| Fireplace Total | 1 |
| Heating Fuel | Electric, Geo Thermal |
| Size Interior | 5250 Sqft |
| Total Finished Area | 5250 Sqft |
| Type | House |
Land
| Access Type | Road Access |
| Acreage | Yes |
| Size Irregular | 13.88 |
| Size Total | 13.88 Ac |
| Size Total Text | 13.88 Ac |
| Zoning Type | Residential |
Rooms
| Level | Type | Length | Width | Dimensions |
|---|---|---|---|---|
| Second Level | Bathroom | 4-Piece | ||
| Second Level | Bedroom | 14 ft | 20 ft | 14 ft x 20 ft |
| Second Level | Bathroom | 4-Piece | ||
| Second Level | Bedroom | 14 ft | 20 ft | 14 ft x 20 ft |
| Second Level | Family Room | 15 ft | 17 ft | 15 ft x 17 ft |
| Main Level | Bathroom | 2-Piece | ||
| Main Level | Storage | 6 ft | 10 ft | 6 ft x 10 ft |
| Main Level | Storage | 6 ft | 9 ft | 6 ft x 9 ft |
| Main Level | Laundry Room | 16 ft | 14 ft | 16 ft x 14 ft |
| Main Level | Bathroom | 4-Piece | ||
| Main Level | Bedroom | 14 ft | 14 ft | 14 ft x 14 ft |
| Main Level | Ensuite | 13 ft | 19 ft | 13 ft x 19 ft |
| Main Level | Primary Bedroom | 14 ft | 17 ft | 14 ft x 17 ft |
| Main Level | Office | 9 ft | 10 ft | 9 ft x 10 ft |
| Main Level | Living Room | 22 ft | 17 ft | 22 ft x 17 ft |
| Main Level | Dining Nook | 14 ft | 15 ft | 14 ft x 15 ft |
| Main Level | Kitchen | 15 ft | 15 ft | 15 ft x 15 ft |
| Main Level | Pantry | 15 ft | 8 ft | 15 ft x 8 ft |
| Main Level | Dining Room | 14 ft | 13 ft | 14 ft x 13 ft |
| Main Level | Entrance | 10 ft | 15 ft | 10 ft x 15 ft |
| Other | Bathroom | 3-Piece | ||
| Other | Bedroom | 12 ft | 12 ft | 12 ft x 12 ft |
| Other | Den | 10 ft | 8 ft | 10 ft x 8 ft |
| Other | Living Room/dining Room | 15 ft | 19 ft | 15 ft x 19 ft |
https://www.realtor.ca/real-estate/28139176/5919-cassino-rd-duncan-west-duncan

101-960 Yates St
Victoria, British Columbia V8V 3M3
(778) 265-5552
Interested?
Contact us for more information















