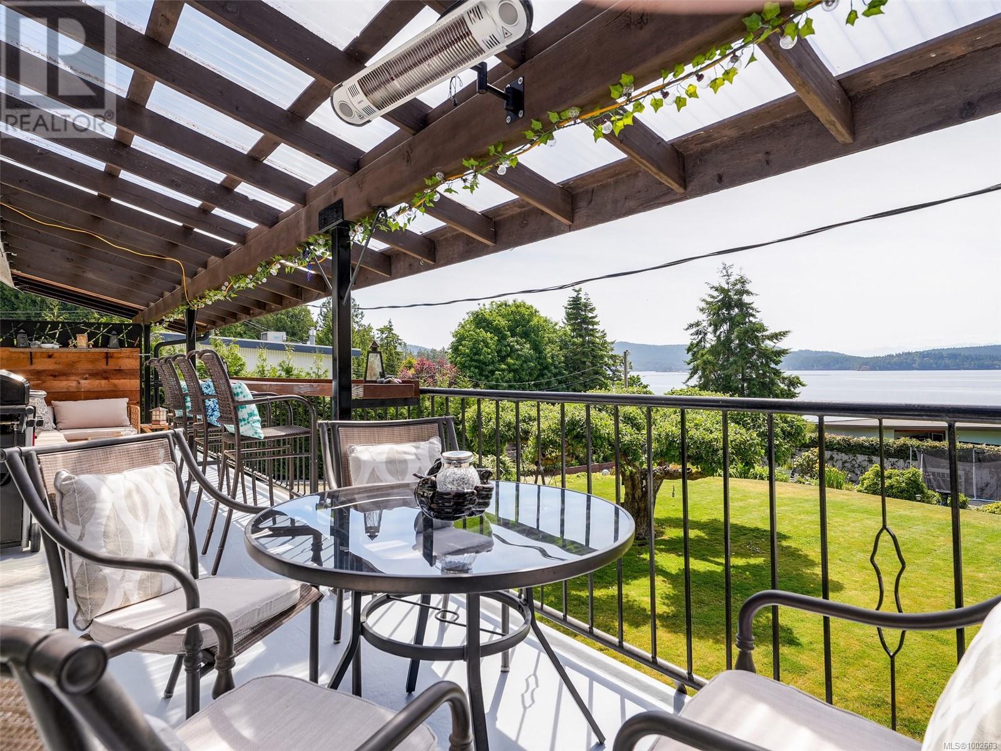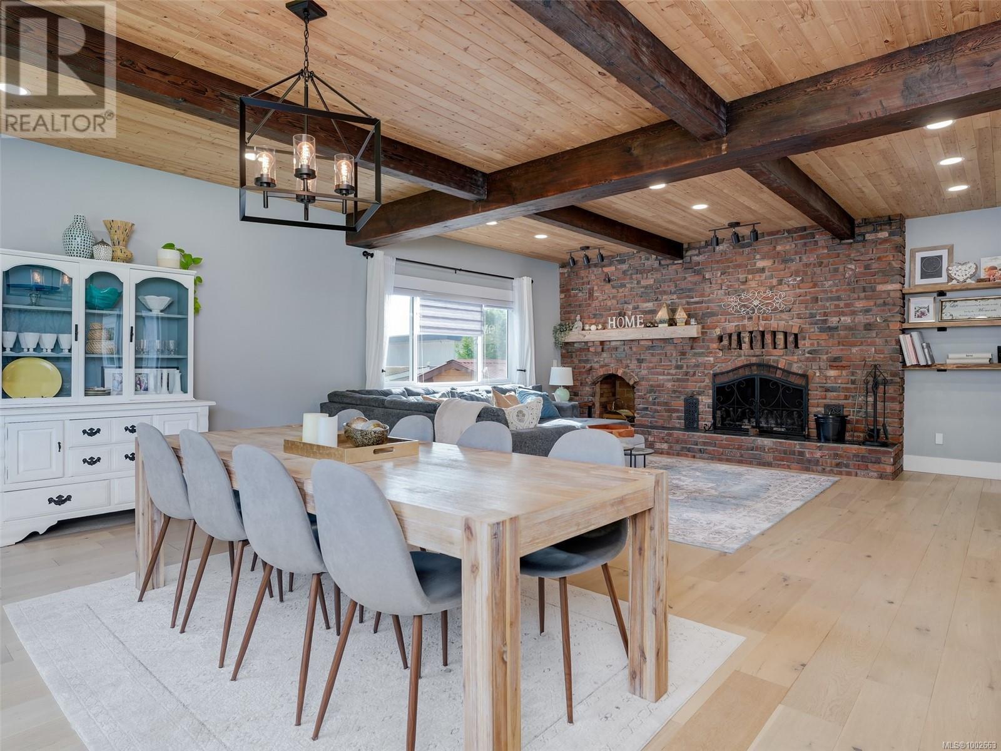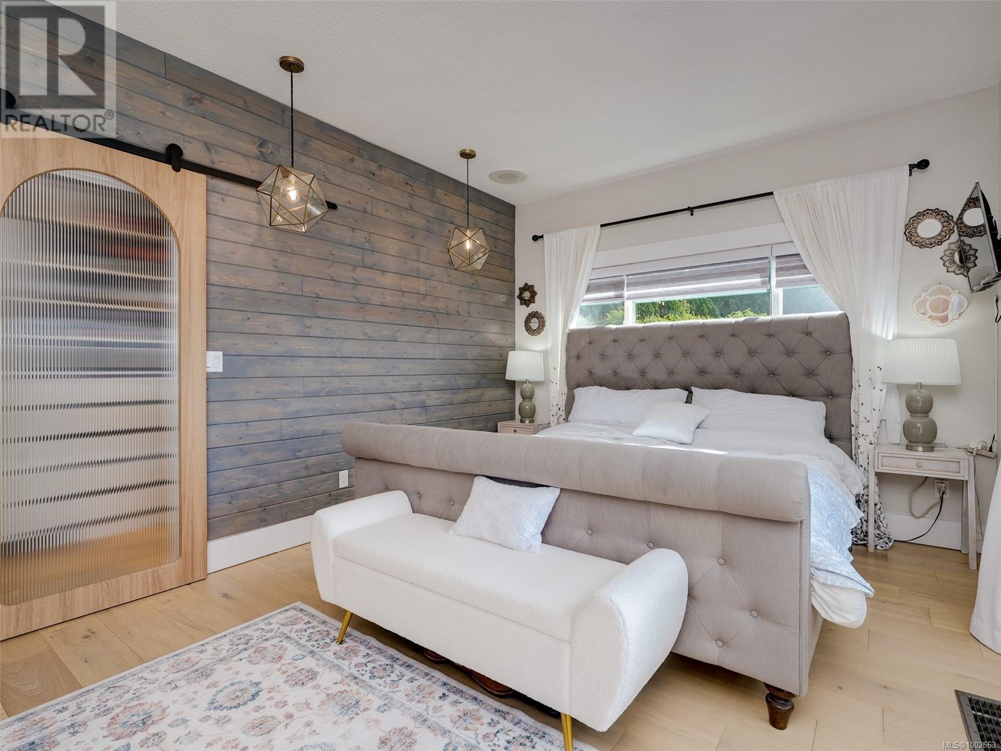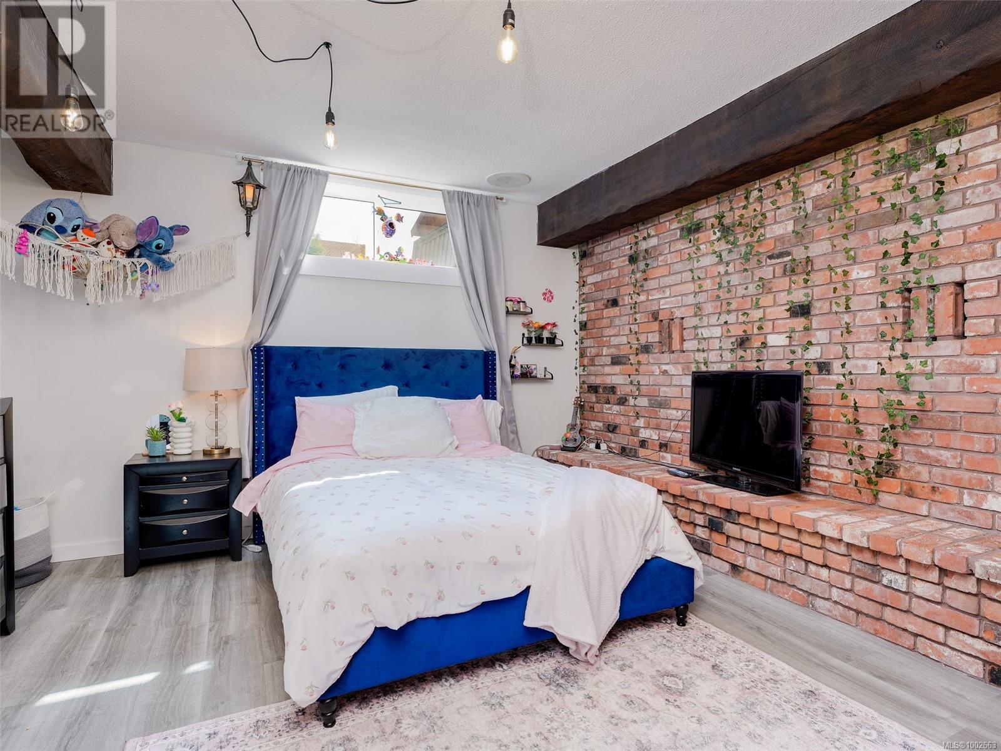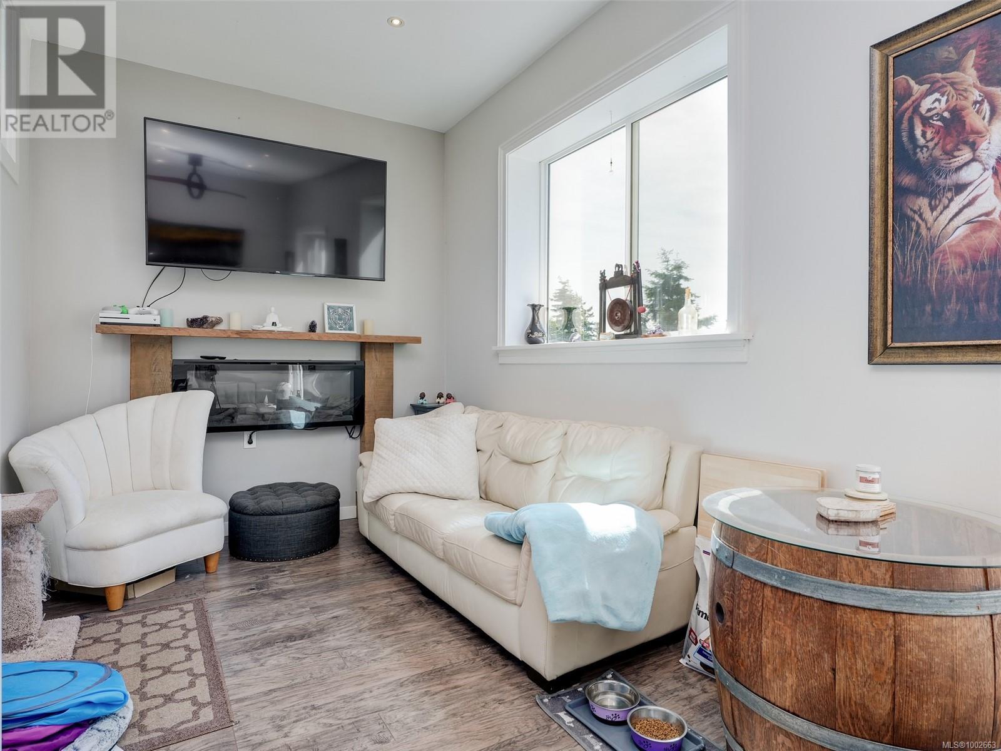5877 Sooke Rd Sooke, British Columbia V9Z 0C3
$1,499,000
Don't let this address fool you! This spectacular ocean view half acre Estate is full of wonderful surprises. Two driveways, one leads to a 800 sq. ft. shop with room to park boats, RV's & all your toys. The other driveway takes you to the main house, separate garage, plus a deluxe 2 bedroom, one level suite with a million dollar views. NOW the show stopper, a 6 bedroom extensively renovated amazing family home unheard of in this price range with wide plank hardwood floors, 2 fireplaces, fabulous kitchen, two dining choices, huge great room, family room and rec room. The property is immaculate with mature fruit trees, gardens, fenced and cross fenced for area for kids to play. Nothing has been overlooked. Located in Saseenos. 5 minutes to Sooke Village, 2 minutes to schools, beaches, rec centre . Only 15 minutes to Langford and Colwood. You will not be disappointed, as this Estate is beautiful. (id:29647)
Property Details
| MLS® Number | 1002663 |
| Property Type | Single Family |
| Neigbourhood | Saseenos |
| Features | Other, Marine Oriented |
| Parking Space Total | 6 |
| Plan | Vip36305 |
| Structure | Workshop |
| View Type | Mountain View, Ocean View |
Building
| Bathroom Total | 4 |
| Bedrooms Total | 8 |
| Appliances | Refrigerator, Stove, Washer, Dryer |
| Architectural Style | Westcoast |
| Constructed Date | 1932 |
| Cooling Type | None |
| Fireplace Present | Yes |
| Fireplace Total | 2 |
| Heating Fuel | Electric, Wood |
| Heating Type | Baseboard Heaters |
| Size Interior | 6336 Sqft |
| Total Finished Area | 5035 Sqft |
| Type | House |
Land
| Access Type | Road Access |
| Acreage | No |
| Size Irregular | 0.5 |
| Size Total | 0.5 Ac |
| Size Total Text | 0.5 Ac |
| Zoning Type | Residential |
Rooms
| Level | Type | Length | Width | Dimensions |
|---|---|---|---|---|
| Second Level | Bedroom | 11 ft | 11 ft | 11 ft x 11 ft |
| Second Level | Bedroom | 14 ft | 10 ft | 14 ft x 10 ft |
| Second Level | Bedroom | 16 ft | 12 ft | 16 ft x 12 ft |
| Second Level | Den | 21 ft | 8 ft | 21 ft x 8 ft |
| Second Level | Sitting Room | 15 ft | 8 ft | 15 ft x 8 ft |
| Second Level | Bathroom | 16 ft | 6 ft | 16 ft x 6 ft |
| Lower Level | Family Room | 22 ft | 16 ft | 22 ft x 16 ft |
| Lower Level | Bathroom | 13 ft | 6 ft | 13 ft x 6 ft |
| Lower Level | Recreation Room | 18 ft | 14 ft | 18 ft x 14 ft |
| Lower Level | Bedroom | 17 ft | 13 ft | 17 ft x 13 ft |
| Lower Level | Bedroom | 17 ft | 12 ft | 17 ft x 12 ft |
| Main Level | Storage | 8 ft | 6 ft | 8 ft x 6 ft |
| Main Level | Bonus Room | 11 ft | 9 ft | 11 ft x 9 ft |
| Main Level | Workshop | 32 ft | 23 ft | 32 ft x 23 ft |
| Main Level | Kitchen | 21 ft | 10 ft | 21 ft x 10 ft |
| Main Level | Eating Area | 14 ft | 10 ft | 14 ft x 10 ft |
| Main Level | Living Room | 19 ft | 15 ft | 19 ft x 15 ft |
| Main Level | Dining Room | 19 ft | 11 ft | 19 ft x 11 ft |
| Main Level | Primary Bedroom | 16 ft | 11 ft | 16 ft x 11 ft |
| Main Level | Ensuite | 11 ft | 7 ft | 11 ft x 7 ft |
| Main Level | Laundry Room | 13 ft | 8 ft | 13 ft x 8 ft |
https://www.realtor.ca/real-estate/28434067/5877-sooke-rd-sooke-saseenos

14-2510 Bevan Ave
Sidney, British Columbia V8L 1W3
(250) 655-0608
(877) 730-0608
(250) 655-0618
www.remax-camosun-victoria-bc.com/
Interested?
Contact us for more information



