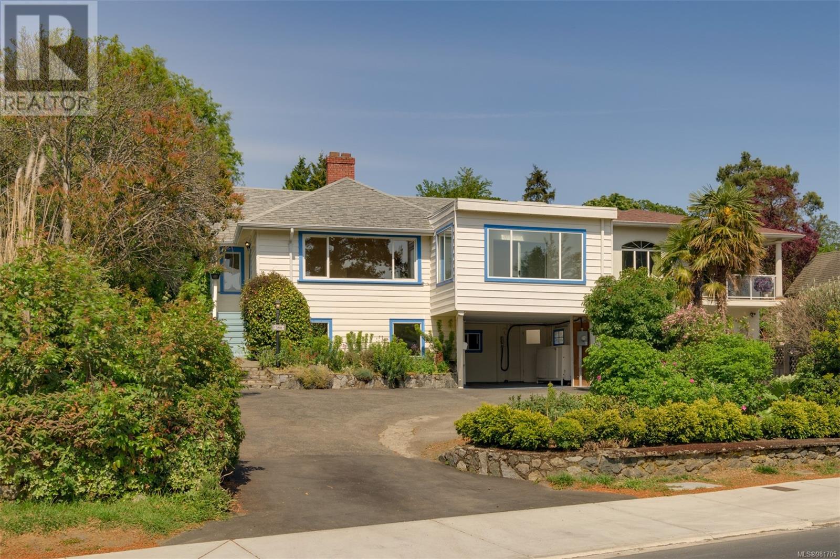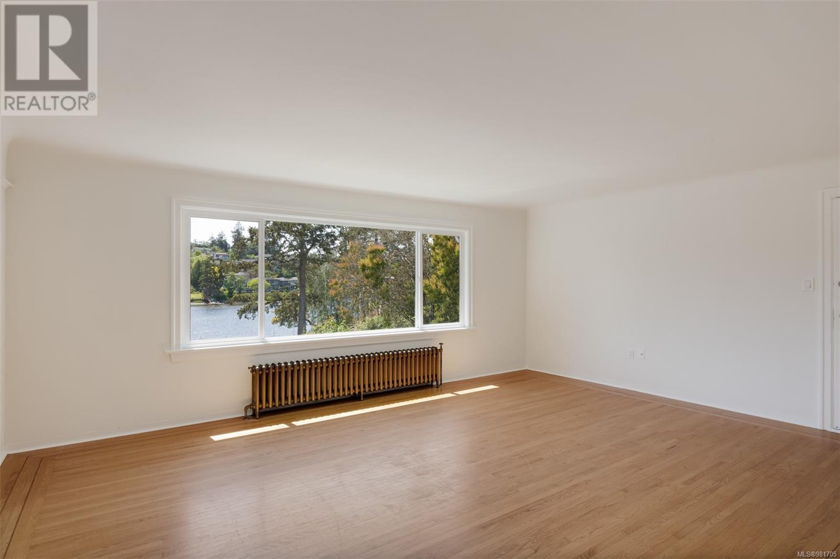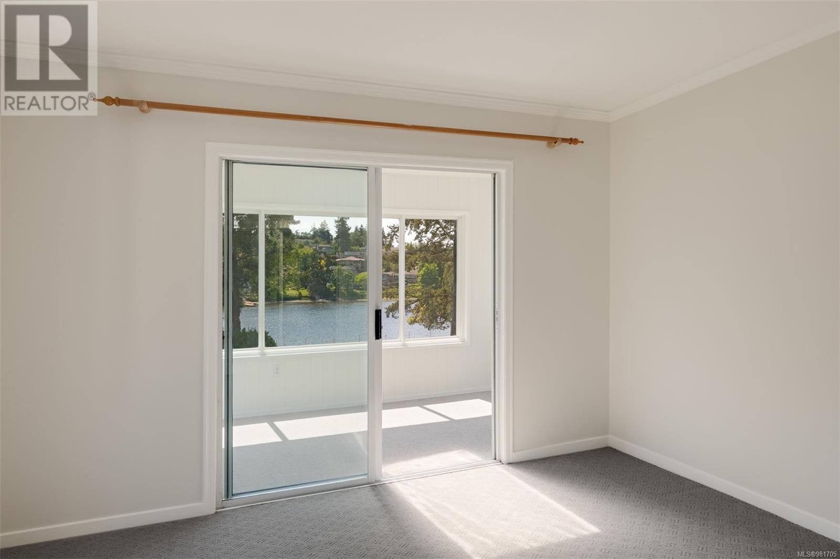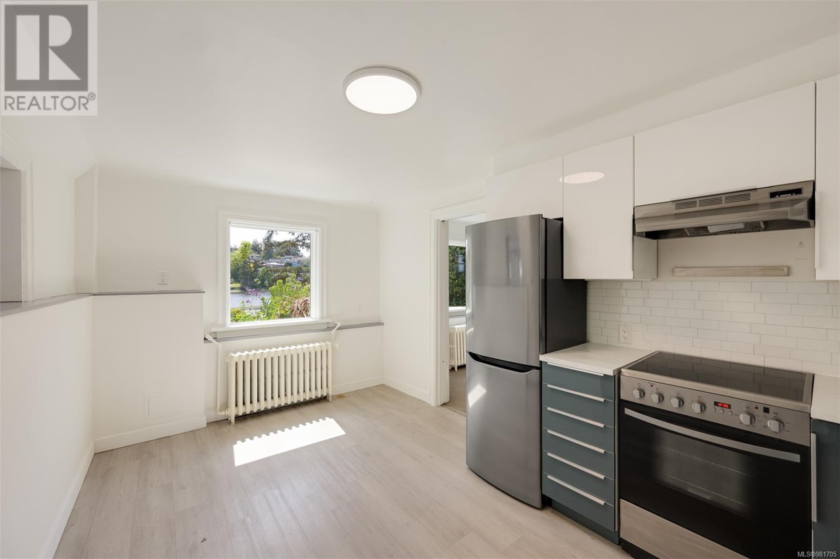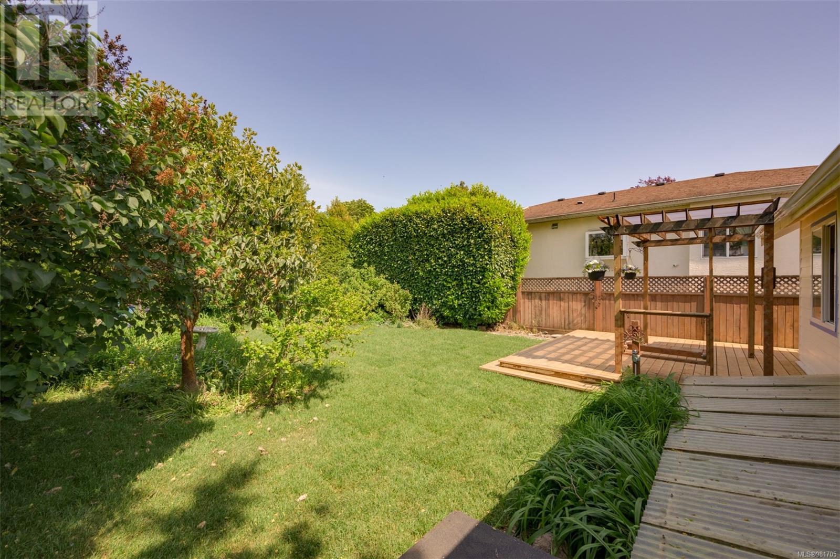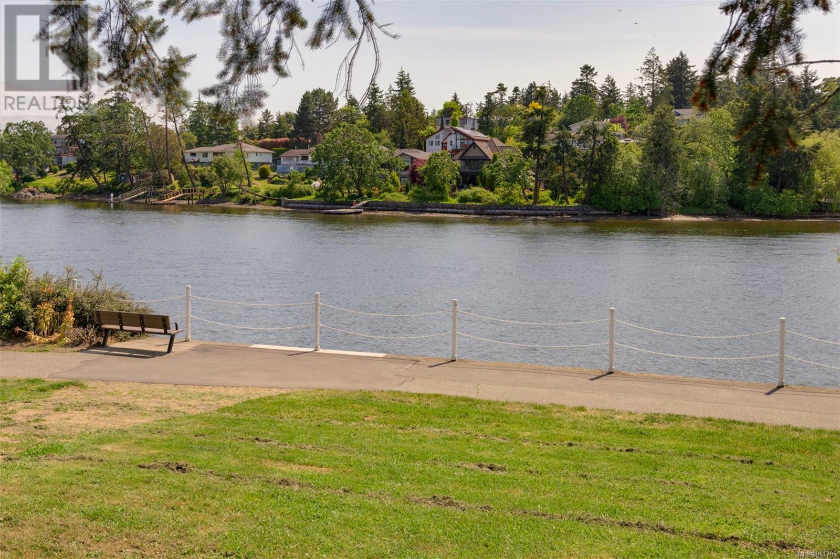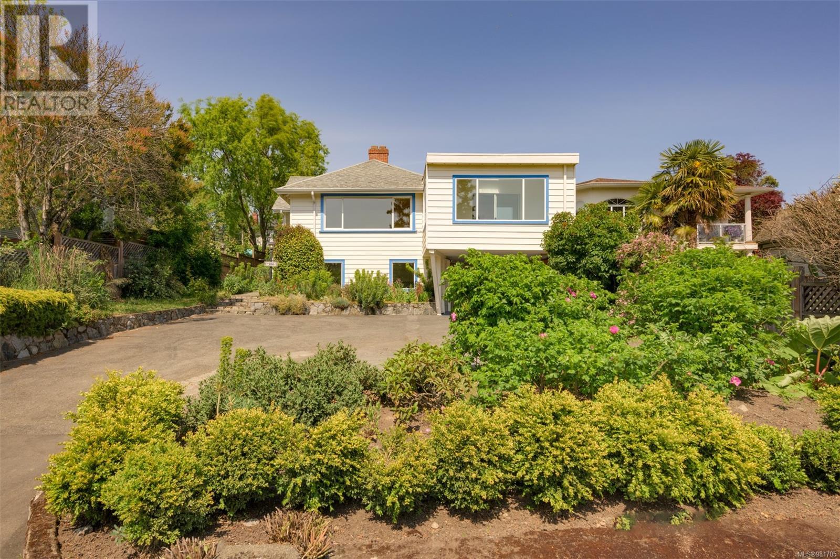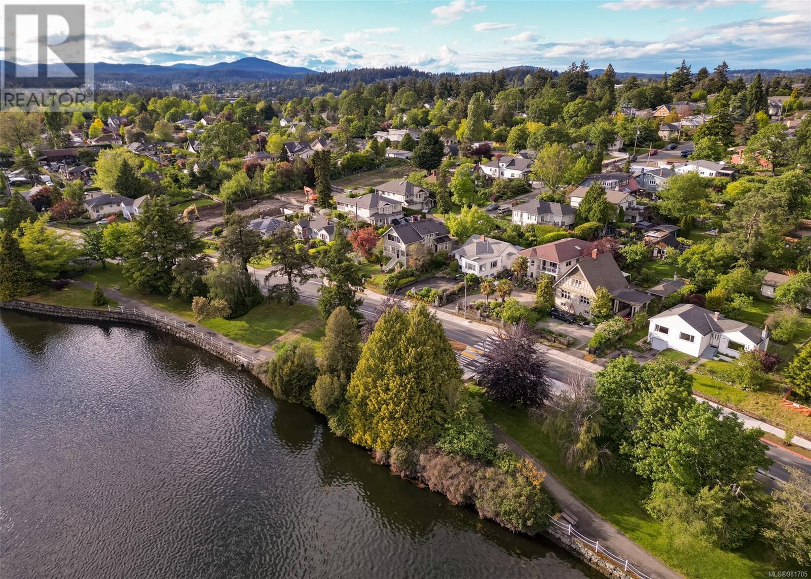586 Gorge Rd W Saanich, British Columbia V9A 1N4
$1,200,000
The Gorge lifestyle awaits! Endless potential and sparkling water views come with this well laid out 4 bed, 2 bath, 2302 Sqft home located front and center on the Gorge Waterway. Nicely setback from the road on a 7056 Sqft lot, allowing for privacy and tranquility in the backyard with mature vegetation & a new deck. The functional floorplan upstairs allows for a primary bedroom possibility with ocean views and a sunroom. Charming period features remain such as coved ceilings, oak flooring, and leaded glass doors, vinyl windows a plus. Downstairs, a bright newly refreshed suite (with its own ocean view!) will impress with a 2017 updated kitchen, bathroom, and separate laundry. A bedroom for the suite could be added back to the main living space if future family growth! A 200 amp panel was also installed in 2017. The Gorge Waterway offers a fantastic outdoor lifestyle in a central location with brand new bike lanes directly out front, family friendly walkways, & easy water access points. (id:29647)
Property Details
| MLS® Number | 981705 |
| Property Type | Single Family |
| Neigbourhood | Gorge |
| Features | Level Lot, Private Setting, Rectangular |
| Parking Space Total | 4 |
| Plan | Vip6094 |
| Structure | Patio(s) |
Building
| Bathroom Total | 2 |
| Bedrooms Total | 4 |
| Appliances | Refrigerator, Stove, Washer, Dryer |
| Architectural Style | Character |
| Constructed Date | 1944 |
| Cooling Type | None |
| Fireplace Present | Yes |
| Fireplace Total | 1 |
| Heating Fuel | Oil, Electric |
| Heating Type | Hot Water |
| Size Interior | 2412 Sqft |
| Total Finished Area | 2302 Sqft |
| Type | House |
Land
| Acreage | No |
| Size Irregular | 7056 |
| Size Total | 7056 Sqft |
| Size Total Text | 7056 Sqft |
| Zoning Type | Residential |
Rooms
| Level | Type | Length | Width | Dimensions |
|---|---|---|---|---|
| Second Level | Sunroom | 15' x 7' | ||
| Second Level | Bedroom | 14' x 12' | ||
| Second Level | Bathroom | 4-Piece | ||
| Second Level | Primary Bedroom | 18' x 9' | ||
| Second Level | Kitchen | 14' x 12' | ||
| Second Level | Dining Room | 9' x 9' | ||
| Second Level | Living Room | 19' x 16' | ||
| Second Level | Patio | 15' x 10' | ||
| Main Level | Laundry Room | 13' x 9' | ||
| Main Level | Den | 8' x 7' | ||
| Main Level | Bedroom | 12' x 10' | ||
| Main Level | Bathroom | 4-Piece | ||
| Main Level | Primary Bedroom | 11' x 10' | ||
| Main Level | Kitchen | 15' x 10' | ||
| Main Level | Living Room | 15' x 9' |
https://www.realtor.ca/real-estate/27713038/586-gorge-rd-w-saanich-gorge

2249 Oak Bay Ave
Victoria, British Columbia V8R 1G4
(778) 433-8885

2249 Oak Bay Ave
Victoria, British Columbia V8R 1G4
(778) 433-8885
Interested?
Contact us for more information




