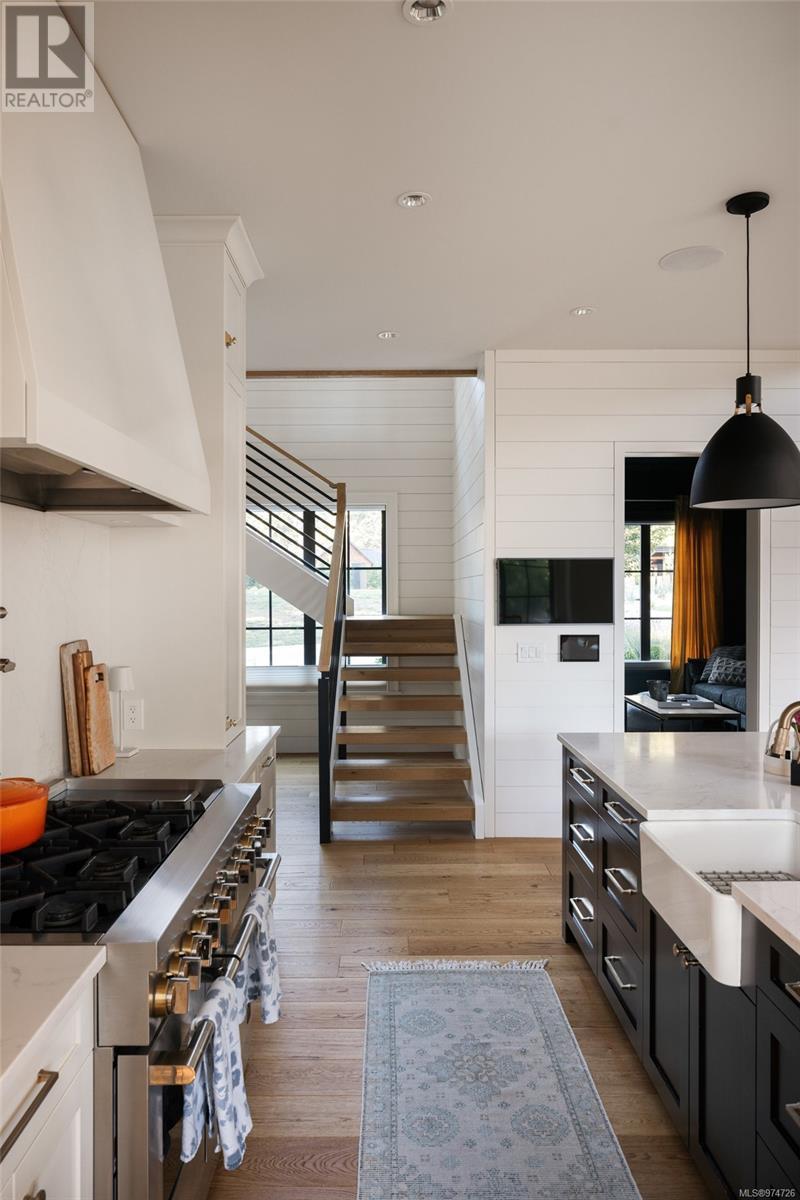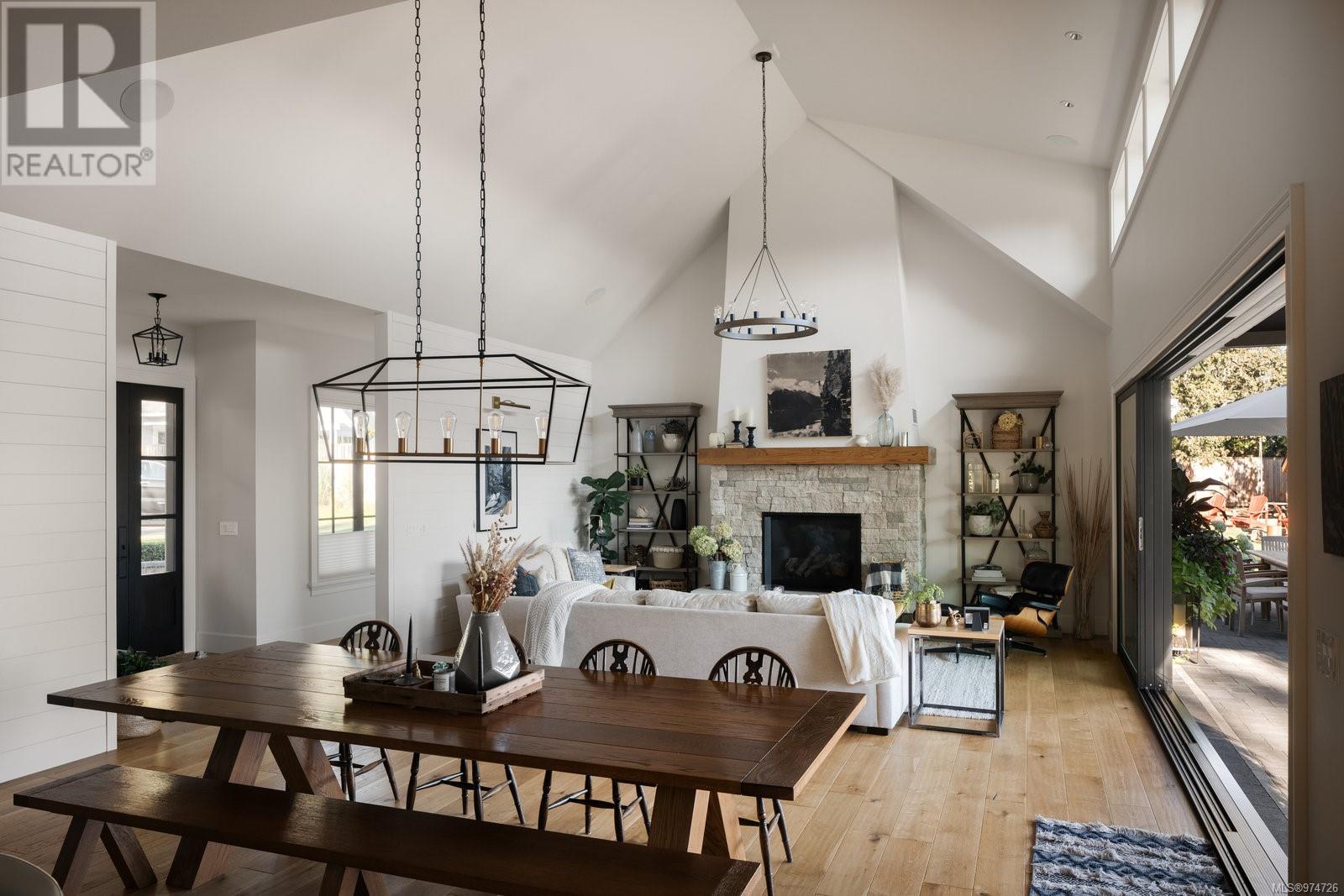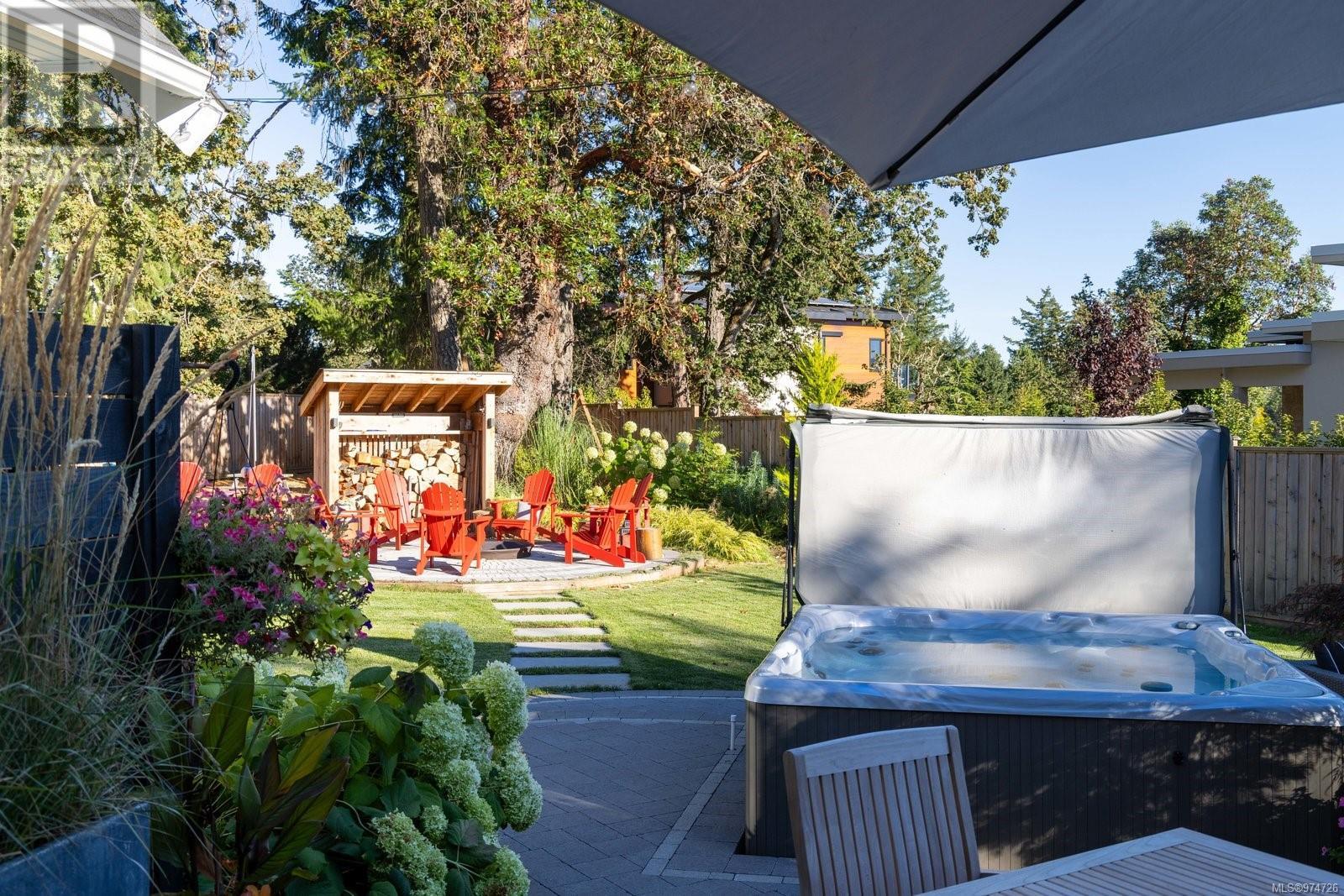585 Downey Rd North Saanich, British Columbia V8L 5M6
$3,500,000Maintenance,
$83 Monthly
Maintenance,
$83 MonthlyBuilt by award-winning, Philco Construction, this 4-Bed, 3-Bath, 4019-sqft. family home offers a fresh take on the modern farmhouse aesthetic, blending timeless charm with contemporary living. A classic black-and-white colour palette, French-pane windows, and board and batten detailing offer traditional elegance outside, while inside, modern comforts take center stage. An open floorplan with soaring 17-ft ceilings, wall-to-wall windows, and panoramic doors, invites seamless indoor/outdoor living with a light, bright, and airy feel throughout. High-end finishes, from custom stone and millwork to smart-home automation, blend classic craftsmanship with new-home innovation, while the home’s layout offers function and flexibility. Stunning inside and out, the home enjoys beautifully landscaped gardens, a covered patio and outdoor kitchen, hot tub, fire pit, and play area, just to name a few. A must see in the heart of family-friendly, Deep Cove, close to schools, parks, trails and beaches. (id:29647)
Property Details
| MLS® Number | 974726 |
| Property Type | Single Family |
| Neigbourhood | Deep Cove |
| Community Features | Pets Allowed, Family Oriented |
| Features | Cul-de-sac, Level Lot, Private Setting, Southern Exposure, Other |
| Parking Space Total | 5 |
| Plan | Eps6180 |
| Structure | Shed, Patio(s), Patio(s), Patio(s), Patio(s) |
| View Type | Mountain View, Ocean View |
Building
| Bathroom Total | 3 |
| Bedrooms Total | 4 |
| Constructed Date | 2021 |
| Cooling Type | Air Conditioned, Fully Air Conditioned |
| Fireplace Present | Yes |
| Fireplace Total | 2 |
| Heating Fuel | Propane, Other |
| Heating Type | Forced Air, Heat Pump |
| Size Interior | 5928 Sqft |
| Total Finished Area | 4019 Sqft |
| Type | House |
Land
| Acreage | No |
| Size Irregular | 21432 |
| Size Total | 21432 Sqft |
| Size Total Text | 21432 Sqft |
| Zoning Type | Residential |
Rooms
| Level | Type | Length | Width | Dimensions |
|---|---|---|---|---|
| Second Level | Bathroom | 5-Piece | ||
| Second Level | Storage | 10 ft | 7 ft | 10 ft x 7 ft |
| Second Level | Bedroom | 13 ft | 15 ft | 13 ft x 15 ft |
| Second Level | Bedroom | 12 ft | 13 ft | 12 ft x 13 ft |
| Second Level | Bedroom | 12 ft | 11 ft | 12 ft x 11 ft |
| Second Level | Recreation Room | 17 ft | 24 ft | 17 ft x 24 ft |
| Main Level | Patio | 16 ft | 16 ft | 16 ft x 16 ft |
| Main Level | Media | 13 ft | 15 ft | 13 ft x 15 ft |
| Main Level | Mud Room | 10 ft | 12 ft | 10 ft x 12 ft |
| Main Level | Laundry Room | 10 ft | 12 ft | 10 ft x 12 ft |
| Main Level | Office | 10 ft | 10 ft | 10 ft x 10 ft |
| Main Level | Bathroom | 2-Piece | ||
| Main Level | Pantry | 6 ft | 5 ft | 6 ft x 5 ft |
| Main Level | Kitchen | 25 ft | 21 ft | 25 ft x 21 ft |
| Main Level | Patio | 30 ft | 16 ft | 30 ft x 16 ft |
| Main Level | Entrance | 8 ft | 7 ft | 8 ft x 7 ft |
| Main Level | Living Room/dining Room | 27 ft | 19 ft | 27 ft x 19 ft |
| Main Level | Patio | 24 ft | 10 ft | 24 ft x 10 ft |
| Main Level | Patio | 18 ft | 23 ft | 18 ft x 23 ft |
| Main Level | Primary Bedroom | 12 ft | 16 ft | 12 ft x 16 ft |
| Main Level | Ensuite | 5-Piece |
https://www.realtor.ca/real-estate/27393863/585-downey-rd-north-saanich-deep-cove

2411 Bevan Ave
Sidney, British Columbia V8L 4M9
(250) 388-5882
(250) 388-9636

2411 Bevan Ave
Sidney, British Columbia V8L 4M9
(250) 388-5882
(250) 388-9636
Interested?
Contact us for more information
















































