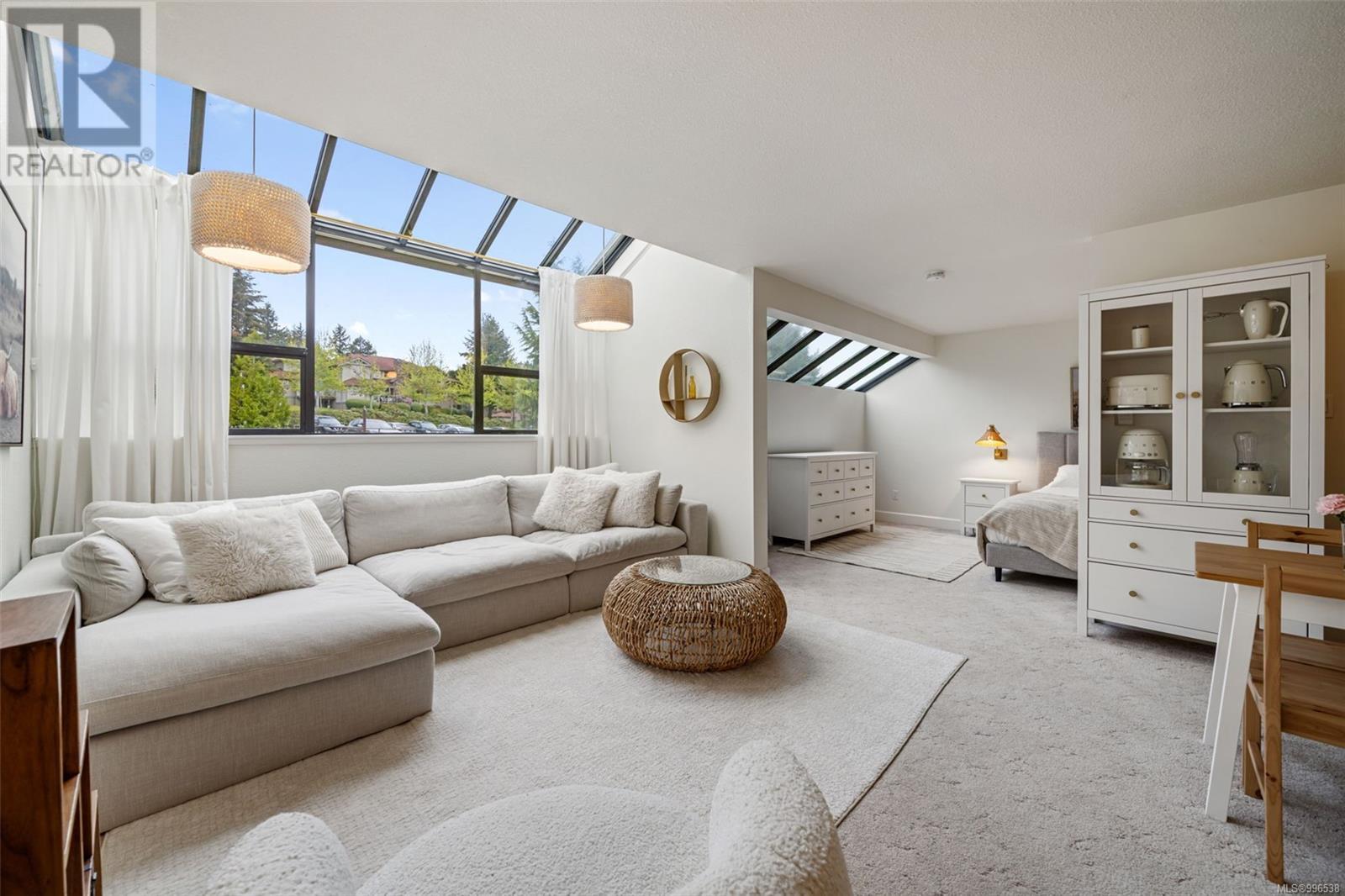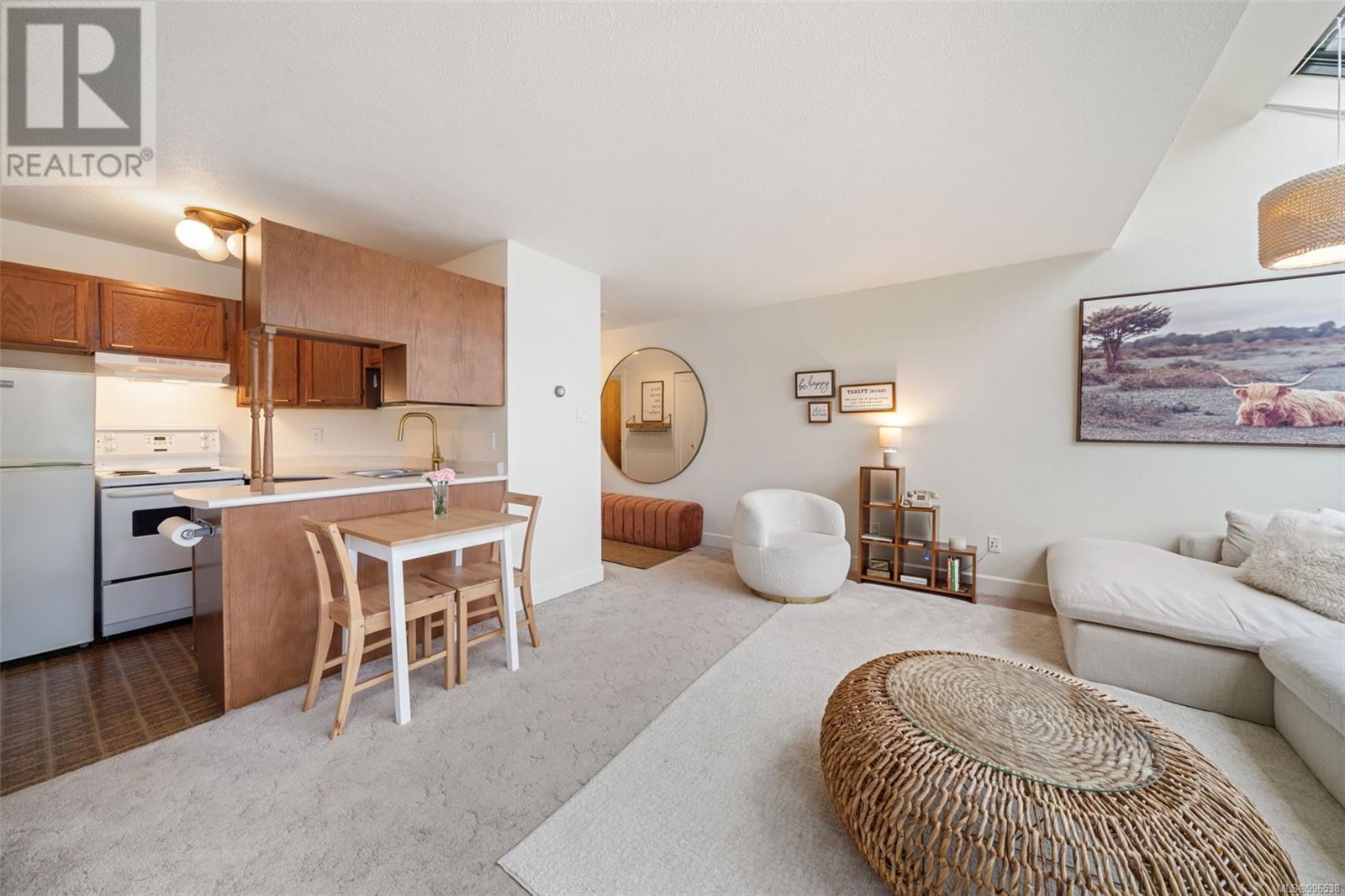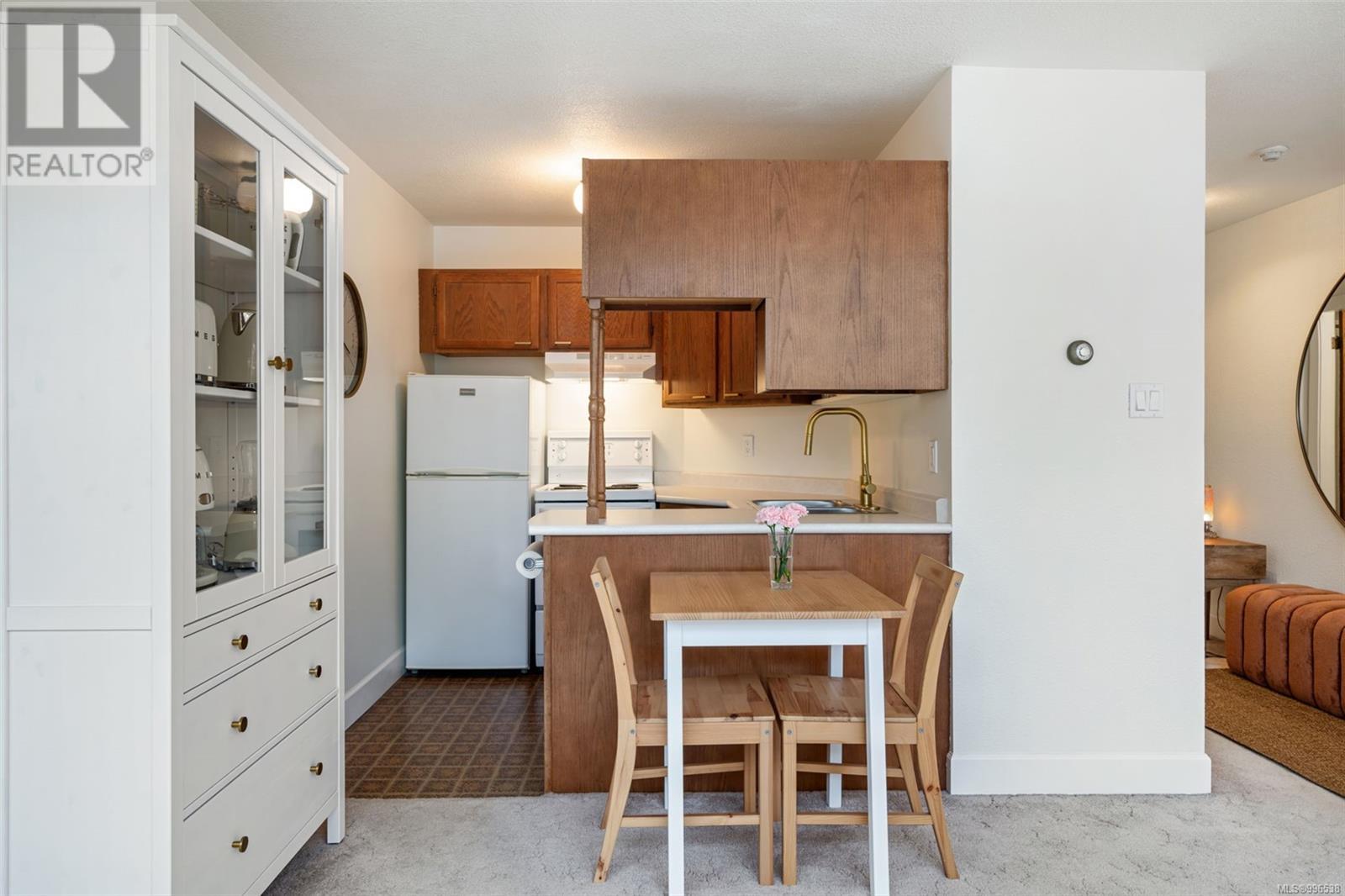582a 4678 Elk Lake Dr Saanich, British Columbia V8Z 5M1
$399,900Maintenance,
$313.91 Monthly
Maintenance,
$313.91 MonthlyWelcome to this charming studio 1-bedroom condo perfectly positioned in the desirable Royal Oak neighborhood of Victoria. Drenched in natural light thanks to its top-floor location, this beautifully maintained home offers an inviting interior that’s equal parts cozy and modern. You’ll love the thoughtful layout featuring loads of in-suite storage, an open-concept living space, and a versatile bedroom area perfect for relaxing or working from home. Step outside to enjoy the vibrant community vibe, with Commonwealth Recreation Centre, Royal Oak Shopping Centre, and transit options just steps away. Additional perks include low strata fees, parking, a separate storage locker. Ideal for first-time buyers, downsizers, or investors alike! Don’t miss your chance to live in one of Royal Oak’s most sought-after locations. (id:29647)
Property Details
| MLS® Number | 996538 |
| Property Type | Single Family |
| Neigbourhood | Royal Oak |
| Community Name | Royal Oak Estates |
| Community Features | Pets Allowed With Restrictions, Family Oriented |
| Features | Other |
| Parking Space Total | 1 |
| Plan | Vis1086 |
Building
| Bathroom Total | 1 |
| Bedrooms Total | 1 |
| Constructed Date | 1981 |
| Cooling Type | None |
| Fireplace Present | No |
| Heating Type | Baseboard Heaters |
| Size Interior | 634 Sqft |
| Total Finished Area | 634 Sqft |
| Type | Apartment |
Parking
| Open |
Land
| Access Type | Road Access |
| Acreage | No |
| Size Irregular | 633 |
| Size Total | 633 Sqft |
| Size Total Text | 633 Sqft |
| Zoning Type | Residential |
Rooms
| Level | Type | Length | Width | Dimensions |
|---|---|---|---|---|
| Main Level | Primary Bedroom | 11'10 x 17'6 | ||
| Main Level | Bathroom | 4-Piece | ||
| Main Level | Kitchen | 7'6 x 6'10 | ||
| Main Level | Dining Room | 8'8 x 16'6 | ||
| Main Level | Living Room | 8'8 x 16'6 | ||
| Main Level | Entrance | 10'4 x 4'11 |
https://www.realtor.ca/real-estate/28229921/582a-4678-elk-lake-dr-saanich-royal-oak

110 - 4460 Chatterton Way
Victoria, British Columbia V8X 5J2
(250) 477-5353
(800) 461-5353
(250) 477-3328
www.rlpvictoria.com/
Interested?
Contact us for more information






















