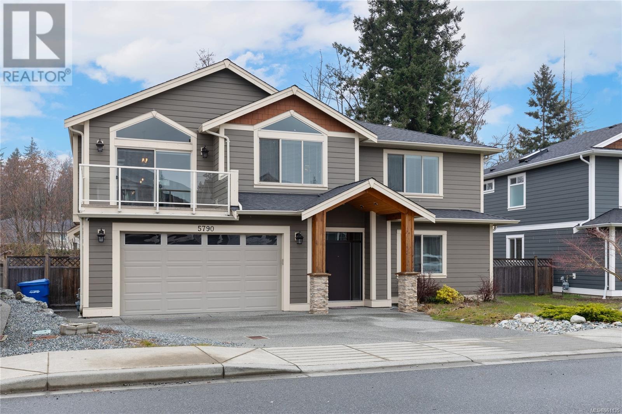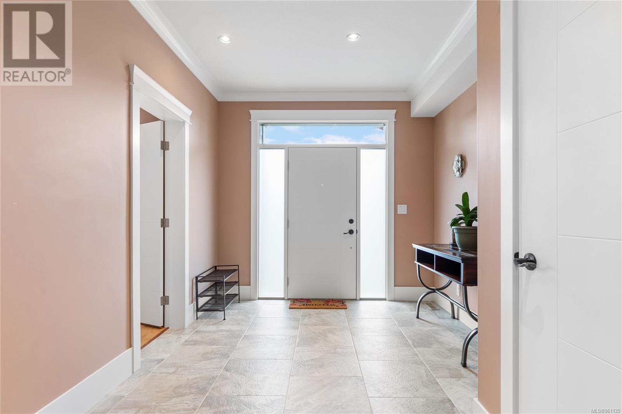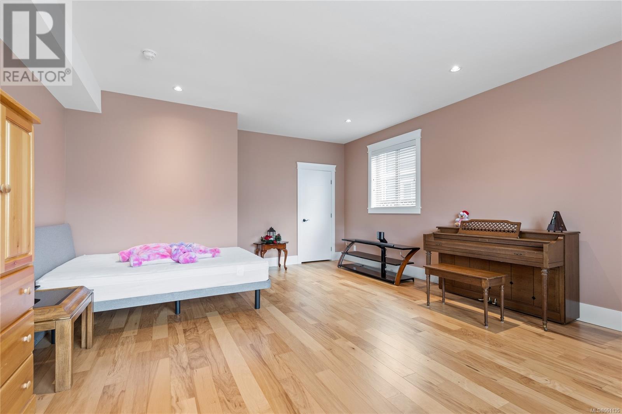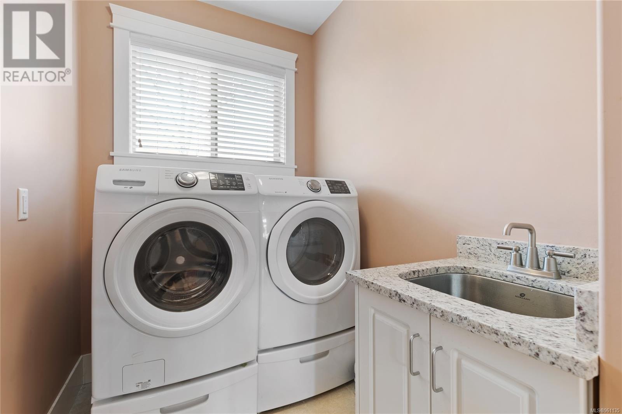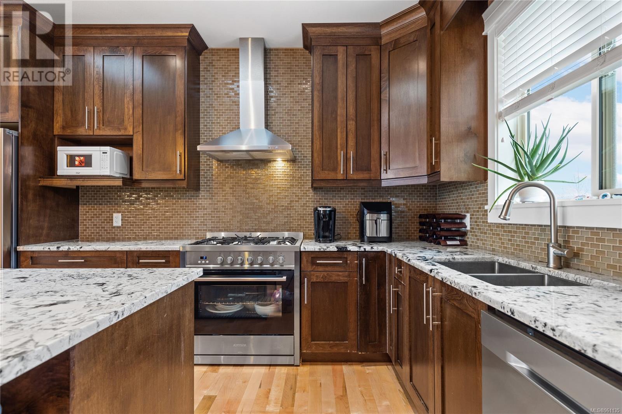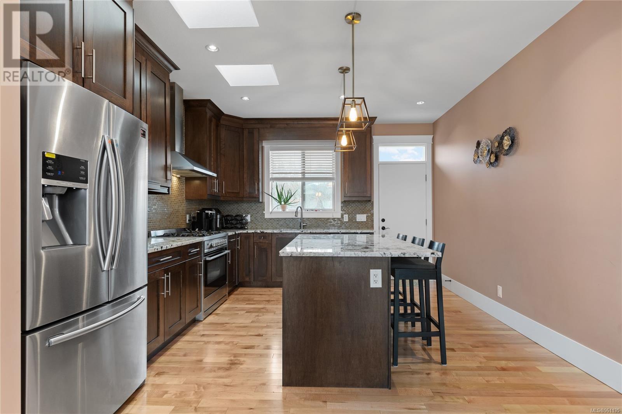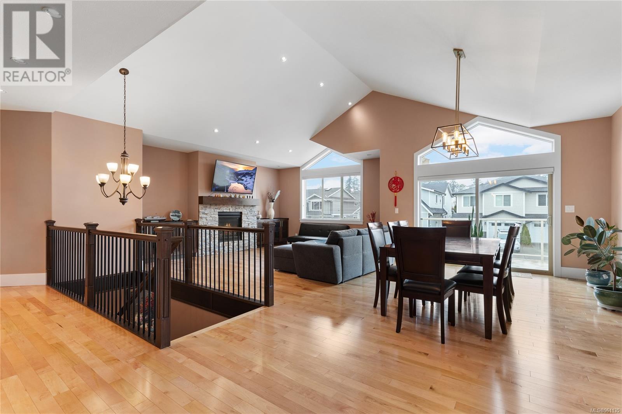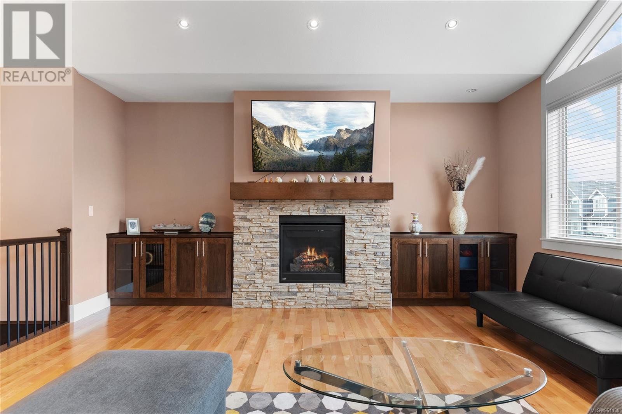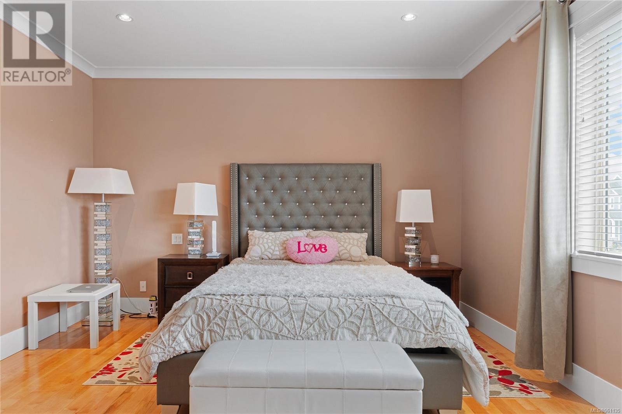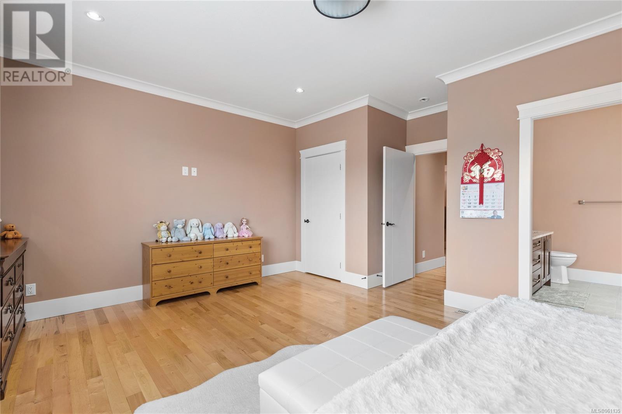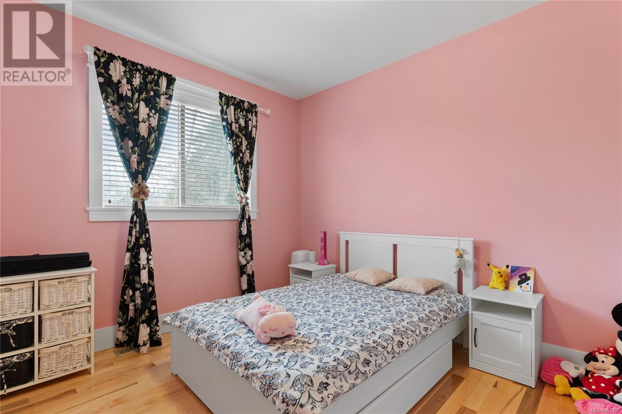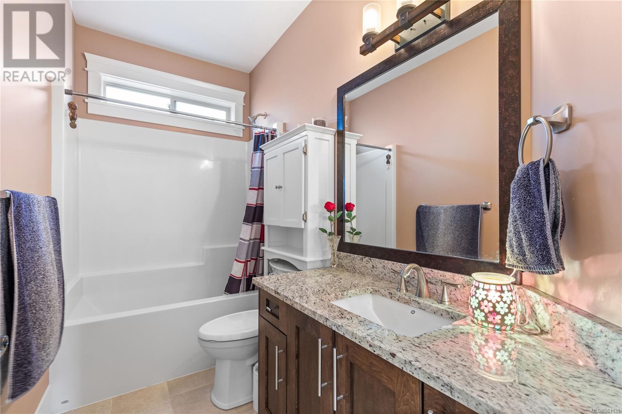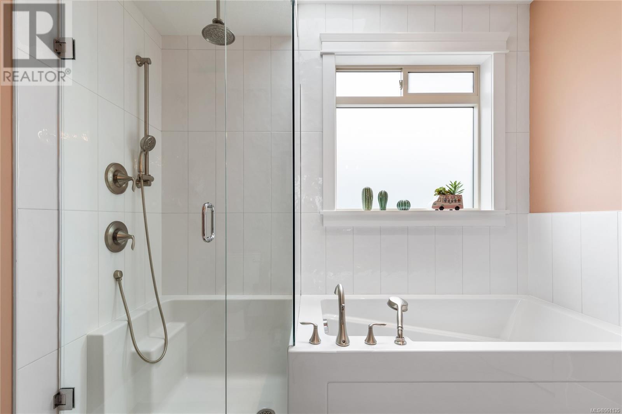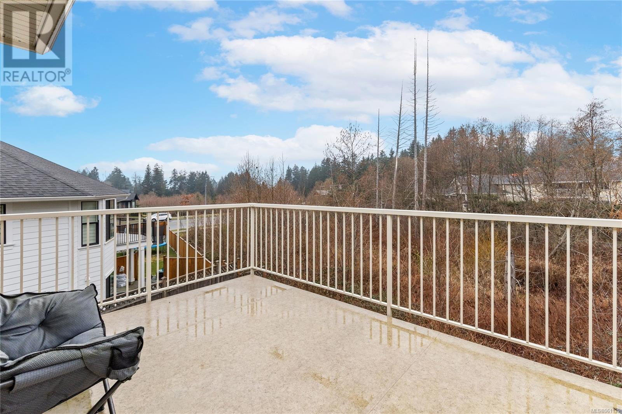5790 Linyard Rd Nanaimo, British Columbia V9T 0G6
$1,299,000
This desirable Linley Valley home built in 2018. Upon entering, you'll find a spacious room on your right that could serve as a comfortable guest room or a office, along with a 4-piece bathroom on this floor. The main floor features a living room and dining room with vaulted ceilings, a modern kitchen with a large island and quartz countertops, a master bedroom with a 5 pieces ensuite, two more good-sized bedrooms, and another main bathroom. With beautiful hardwood flooring throughout, a gas fireplace, heat pump, and two decks, this home offers nothing but comfortable western lifestyle living. Downstairs, there's a two-bedroom legal suite with good income potential, complete with its own hydro meters and hot water tank, in-unit laundry, easy-care laminate flooring. The fully fenced backyard backs onto the woods, providing privacy and natural views. The front landscaped garden features an irrigation system, and the newly built community playground is just a stone's throw away. (id:29647)
Property Details
| MLS® Number | 961135 |
| Property Type | Single Family |
| Neigbourhood | North Nanaimo |
| Features | Central Location, Other |
| Parking Space Total | 4 |
| Plan | Epp66112 |
| View Type | Valley View |
Building
| Bathroom Total | 4 |
| Bedrooms Total | 5 |
| Constructed Date | 2018 |
| Cooling Type | Air Conditioned |
| Fireplace Present | Yes |
| Fireplace Total | 1 |
| Heating Fuel | Natural Gas |
| Heating Type | Forced Air, Heat Pump |
| Size Interior | 3814 Sqft |
| Total Finished Area | 3364 Sqft |
| Type | House |
Land
| Acreage | No |
| Size Irregular | 6458 |
| Size Total | 6458 Sqft |
| Size Total Text | 6458 Sqft |
| Zoning Description | R10 |
| Zoning Type | Residential |
Rooms
| Level | Type | Length | Width | Dimensions |
|---|---|---|---|---|
| Lower Level | Utility Room | 11'4 x 3'8 | ||
| Lower Level | Bathroom | 4-Piece | ||
| Lower Level | Recreation Room | 16'0 x 21'2 | ||
| Lower Level | Bedroom | 11' x 10' | ||
| Lower Level | Living Room | 14'7 x 13'4 | ||
| Lower Level | Bathroom | 4-Piece | ||
| Lower Level | Bedroom | 12 ft | 12 ft x Measurements not available | |
| Main Level | Laundry Room | 5'8 x 10'0 | ||
| Main Level | Ensuite | 5-Piece | ||
| Main Level | Kitchen | 12'9 x 14'5 | ||
| Main Level | Ensuite | 4-Piece | ||
| Main Level | Bedroom | 10 ft | 10 ft x Measurements not available | |
| Main Level | Bedroom | 9'10 x 11'2 | ||
| Main Level | Primary Bedroom | 19'3 x 13'8 | ||
| Main Level | Dining Room | 13'9 x 13'2 | ||
| Main Level | Living Room | 13'9 x 13'2 |
https://www.realtor.ca/real-estate/26784180/5790-linyard-rd-nanaimo-north-nanaimo

4440 Chatterton Way
Victoria, British Columbia V8X 5J2
(250) 744-3301
(800) 663-2121
(250) 744-3904
www.remax-camosun-victoria-bc.com/
Interested?
Contact us for more information


