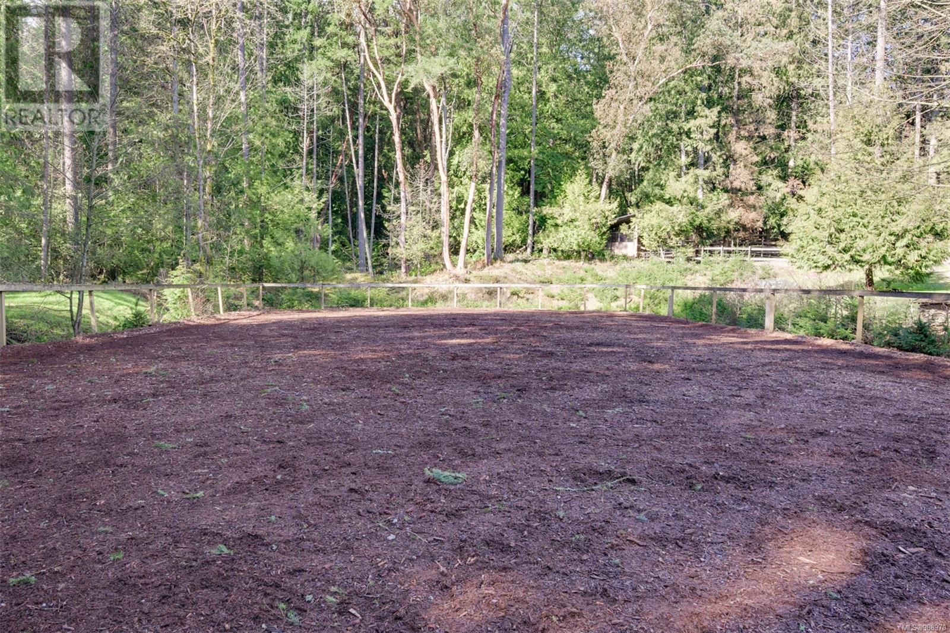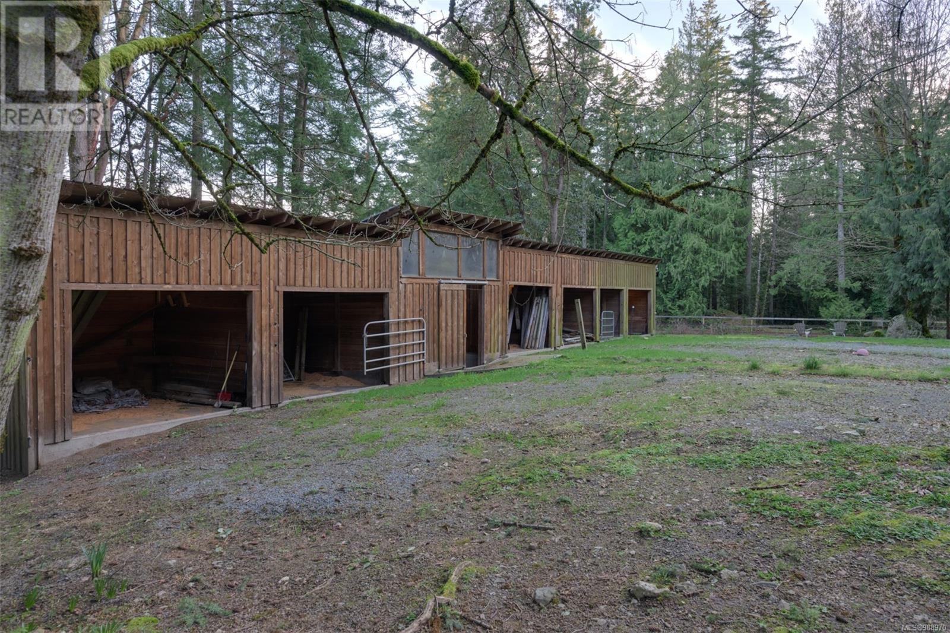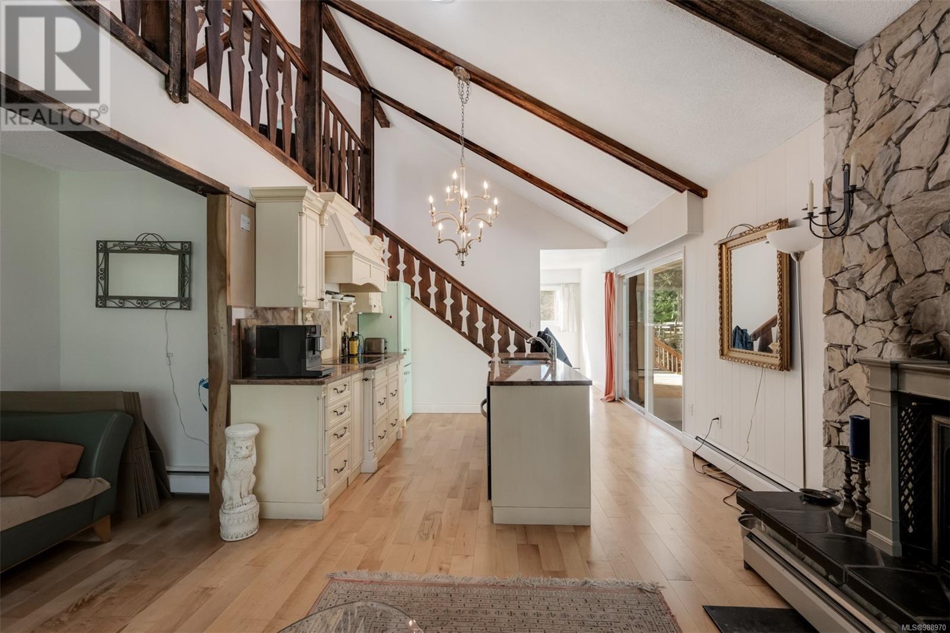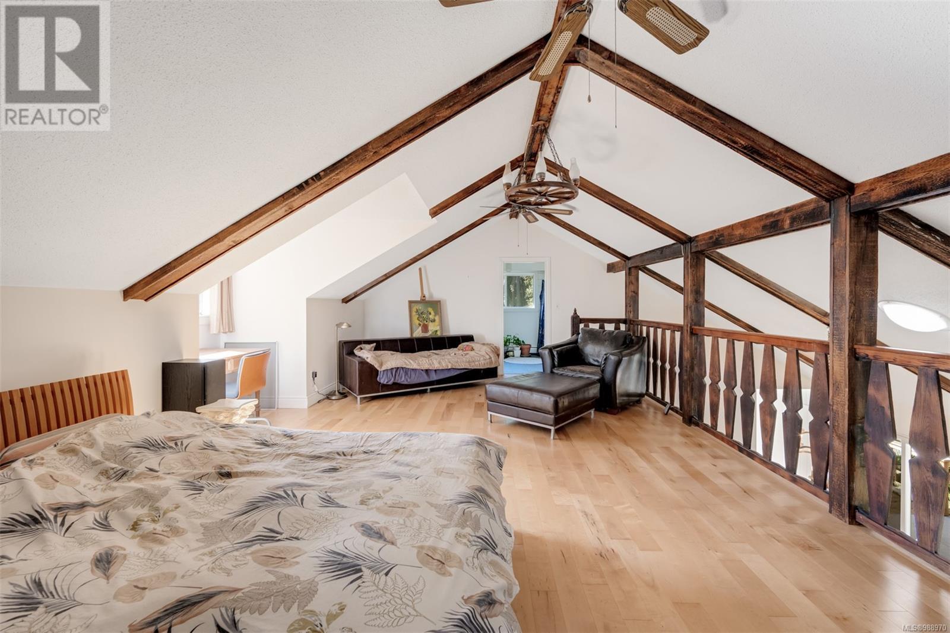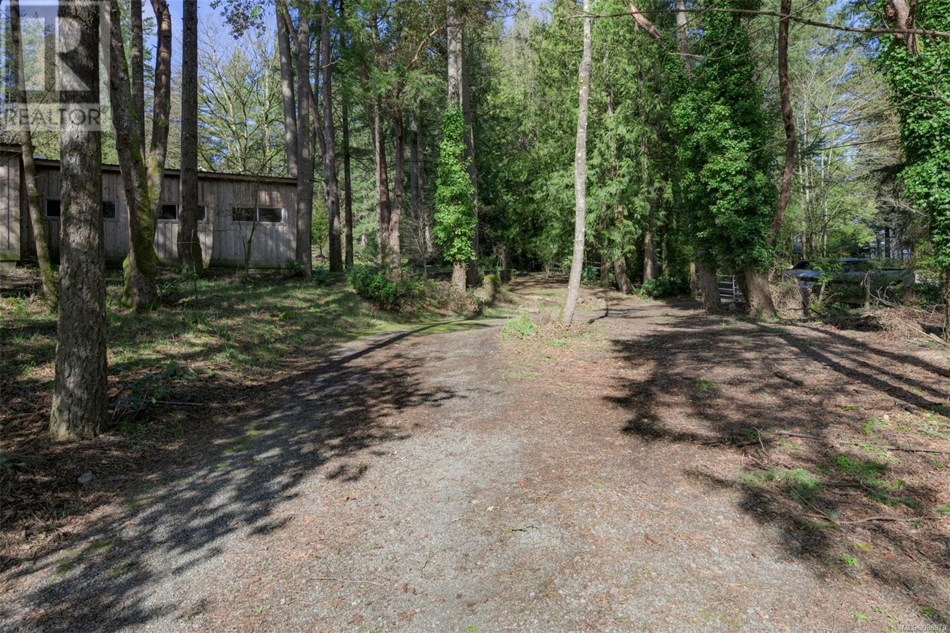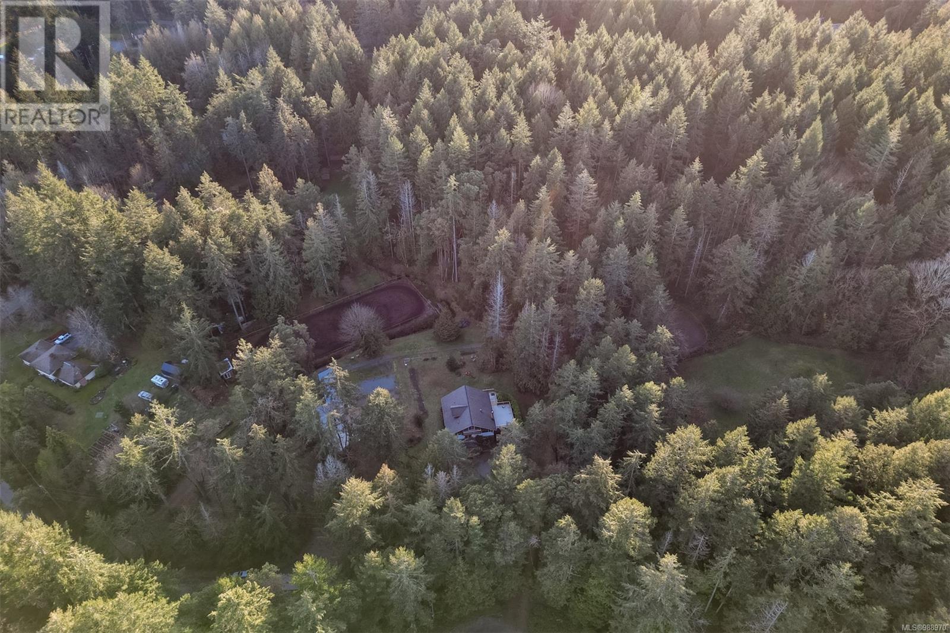5790 Brookhill Rd Saanich, British Columbia V9E 2A5
$2,350,000
Horse lovers dream property, located a short walk from Elk lake offering access to thousands of acres of riding trails and world class horse facilities literally at your doorstep. Discover a rare opportunity to restore and reimagine this private 4.5-acre equestrian estate, perfectly situated in a highly sought-after location just minutes from town. Offering unmatched privacy, this property presents an incredible chance for horse enthusiasts, investors, and visionaries to bring it back to its full potential. Designed for serious equestrians, the estate features an expansive horse barn with stables for up to ten horses, open and covered paddocks, exercise and grazing fields, and a 20x60 meter riding ring for year-round training. Two separate driveways allow for dedicated access to the equestrian facilities, ensuring ease of operation while maintaining privacy for the main residence. The European chalet-inspired home, spanning 3,100 SF, offers four bedrooms and three bathrooms, providing a spacious and inviting atmosphere. This offering presents an exceptional opportunity to renovate, refresh, and modernize into a true luxury retreat. A newly built wrap-around deck enhances the home’s connection to its serene natural surroundings. Additionally, an 843 SF one-bedroom, one-bathroom in-law suite provides flexibility for extended family, guests, or potential additional housing on property. For those with vision, this property offers the perfect blend of privacy, potential, and prime location. Whether you choose to revitalize the existing facilities, expand the equestrian amenities, or create a one-of-a-kind countryside estate, the possibilities are limitless. (id:29647)
Property Details
| MLS® Number | 988970 |
| Property Type | Single Family |
| Neigbourhood | West Saanich |
| Features | Cul-de-sac, Level Lot, Private Setting, Wooded Area, Irregular Lot Size |
| Parking Space Total | 20 |
| Plan | Vip18398 |
| Structure | Barn |
Building
| Bathroom Total | 4 |
| Bedrooms Total | 5 |
| Constructed Date | 1973 |
| Cooling Type | None |
| Fireplace Present | Yes |
| Fireplace Total | 1 |
| Heating Fuel | Oil |
| Heating Type | Hot Water |
| Size Interior | 3494 Sqft |
| Total Finished Area | 3139 Sqft |
| Type | House |
Parking
| Carport |
Land
| Acreage | Yes |
| Size Irregular | 4.5 |
| Size Total | 4.5 Ac |
| Size Total Text | 4.5 Ac |
| Zoning Description | A1 |
| Zoning Type | Residential |
Rooms
| Level | Type | Length | Width | Dimensions |
|---|---|---|---|---|
| Second Level | Ensuite | 4-Piece | ||
| Second Level | Balcony | 13'4 x 3'10 | ||
| Second Level | Primary Bedroom | 27 ft | Measurements not available x 27 ft | |
| Lower Level | Storage | 6 ft | 6 ft x Measurements not available | |
| Lower Level | Bedroom | 11 ft | 11 ft x Measurements not available | |
| Lower Level | Dining Room | 16'2 x 7'1 | ||
| Lower Level | Living Room | 16'2 x 9'3 | ||
| Lower Level | Kitchen | 16'2 x 7'4 | ||
| Lower Level | Bathroom | 4-Piece | ||
| Lower Level | Entrance | 4 ft | Measurements not available x 4 ft | |
| Lower Level | Laundry Room | 12'6 x 8'7 | ||
| Main Level | Living Room | 16'6 x 14'7 | ||
| Main Level | Kitchen | 12'2 x 10'3 | ||
| Main Level | Dining Room | 9 ft | Measurements not available x 9 ft | |
| Main Level | Bathroom | 2-Piece | ||
| Main Level | Bedroom | 12 ft | Measurements not available x 12 ft | |
| Main Level | Bathroom | 3-Piece | ||
| Main Level | Bedroom | 11'8 x 10'4 | ||
| Main Level | Bedroom | 11'8 x 8'9 | ||
| Main Level | Entrance | 3'2 x 24'3 |
https://www.realtor.ca/real-estate/28022967/5790-brookhill-rd-saanich-west-saanich

2239 Oak Bay Ave
Victoria, British Columbia V8R 1G4
(250) 370-7788
(250) 370-2657

2239 Oak Bay Ave
Victoria, British Columbia V8R 1G4
(250) 370-7788
(250) 370-2657
Interested?
Contact us for more information















