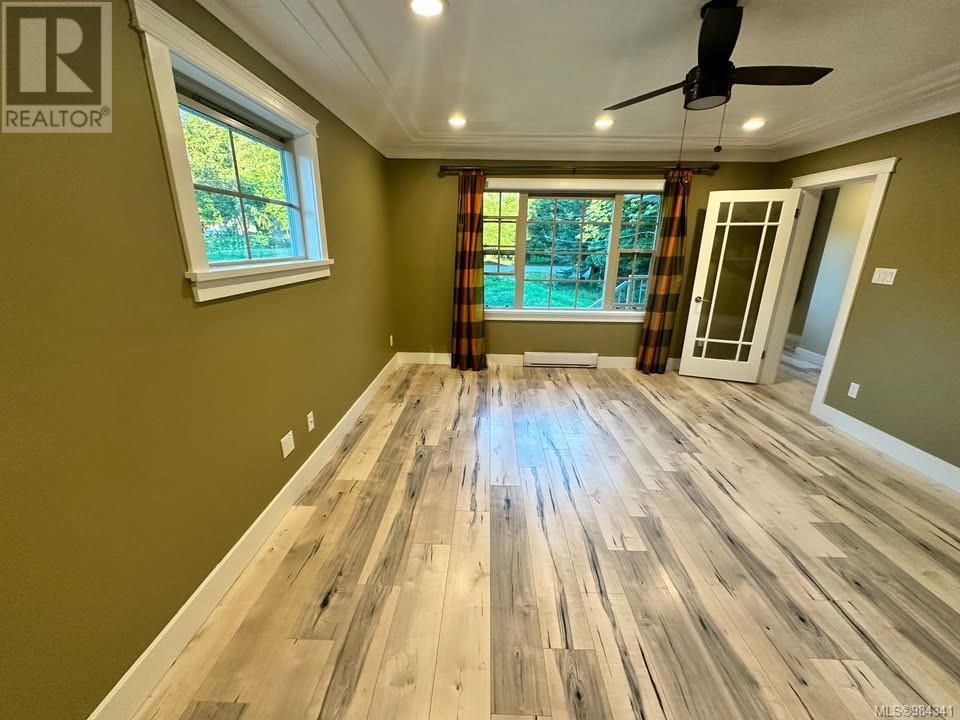5780 Grandview Rd Port Alberni, British Columbia V9Y 8V9
$799,000
Two homes on one property! Discover the perfect blend of country charm and urban convenience on this .88-acre property, just minutes from the city. The spacious 2,100+ sq ft main house boasts a bright, welcoming living room with a cozy fireplace, an eat-in kitchen, three generously sized bedrooms upstairs, and a fourth bedroom on the partially finished lower level, complete with laundry and space to make your own. Step outside to a covered deck overlooking a large, family-friendly backyard. The 528 sq ft cottage is completely brand new inside, offering a fresh, modern living space with its own hydro meter. It features essential updates, including new perimeter drains, a water supply line, and a septic system. A foundation with roughed-in plumbing is ready for your outdoor bathhouse vision. Whether you're looking for a family home with a mortgage helper or a promising investment, this property offers endless potential. Don’t miss out on this unique opportunity! (id:29647)
Property Details
| MLS® Number | 984341 |
| Property Type | Single Family |
| Neigbourhood | Alberni Valley |
| Parking Space Total | 2 |
| Plan | Vip1434 |
| View Type | Mountain View |
Building
| Bathroom Total | 3 |
| Bedrooms Total | 5 |
| Constructed Date | 1953 |
| Cooling Type | None |
| Fireplace Present | Yes |
| Fireplace Total | 1 |
| Heating Fuel | Electric, Wood |
| Heating Type | Baseboard Heaters |
| Size Interior | 3509 Sqft |
| Total Finished Area | 2448 Sqft |
| Type | House |
Land
| Access Type | Road Access |
| Acreage | No |
| Size Irregular | 0.88 |
| Size Total | 0.88 Ac |
| Size Total Text | 0.88 Ac |
| Zoning Description | A1 |
| Zoning Type | Residential |
Rooms
| Level | Type | Length | Width | Dimensions |
|---|---|---|---|---|
| Lower Level | Utility Room | 29 ft | 19 ft | 29 ft x 19 ft |
| Lower Level | Storage | 11 ft | 10 ft | 11 ft x 10 ft |
| Lower Level | Laundry Room | 8 ft | 6 ft | 8 ft x 6 ft |
| Lower Level | Bedroom | 15 ft | 10 ft | 15 ft x 10 ft |
| Lower Level | Bathroom | 4-Piece | ||
| Main Level | Bedroom | 10 ft | 10 ft | 10 ft x 10 ft |
| Main Level | Bedroom | 10 ft | 10 ft | 10 ft x 10 ft |
| Main Level | Bedroom | 11 ft | 11 ft | 11 ft x 11 ft |
| Main Level | Bathroom | 3-Piece | ||
| Main Level | Dining Room | 6 ft | 6 ft | 6 ft x 6 ft |
| Main Level | Kitchen | 12 ft | 19 ft | 12 ft x 19 ft |
| Main Level | Living Room | 18 ft | 13 ft | 18 ft x 13 ft |
| Other | Bathroom | 3-Piece | ||
| Other | Bedroom | 12 ft | 11 ft | 12 ft x 11 ft |
| Other | Kitchen | 13 ft | 11 ft | 13 ft x 11 ft |
| Other | Living Room | 9 ft | 12 ft | 9 ft x 12 ft |
https://www.realtor.ca/real-estate/27813830/5780-grandview-rd-port-alberni-alberni-valley

202-3440 Douglas St
Victoria, British Columbia V8Z 3L5
(250) 386-8875

4201 Johnston Rd.
Port Alberni, British Columbia V9Y 5M8
(250) 723-5666
(800) 372-3931
(250) 723-1151
www.midislandrealty.com/

4201 Johnston Rd.
Port Alberni, British Columbia V9Y 5M8
(250) 723-5666
(800) 372-3931
(250) 723-1151
www.midislandrealty.com/
Interested?
Contact us for more information































