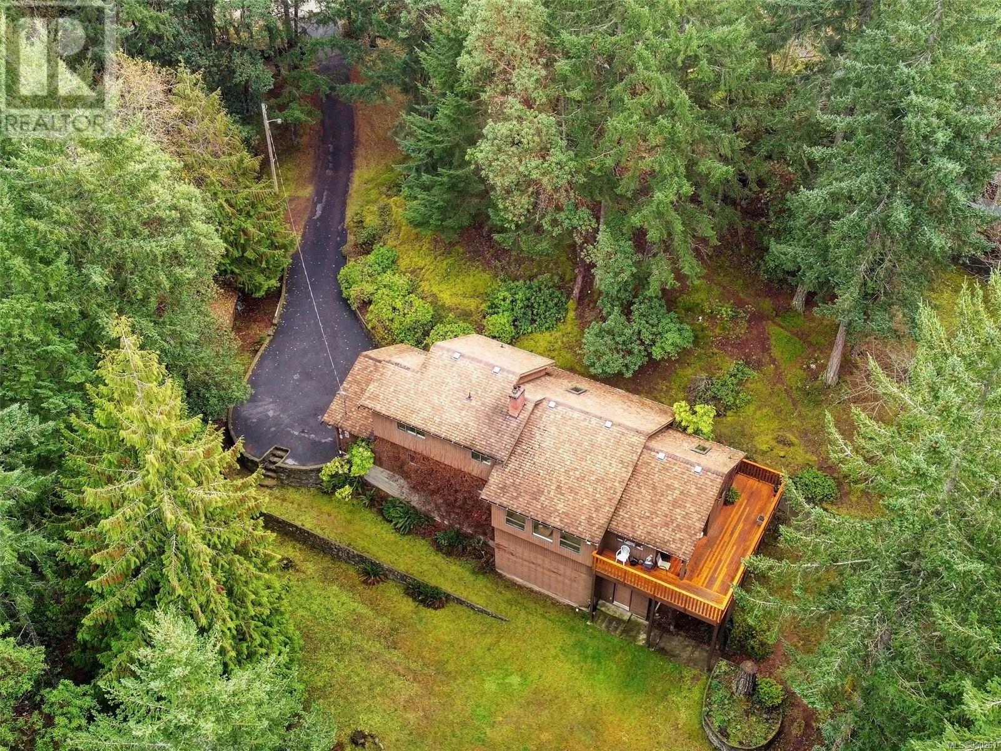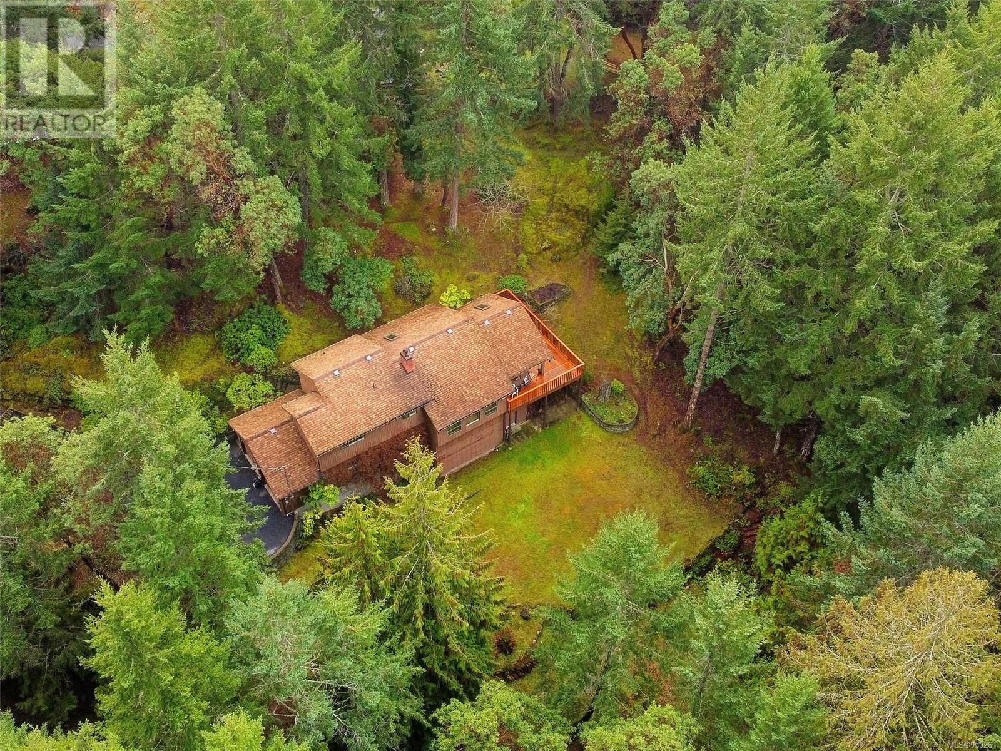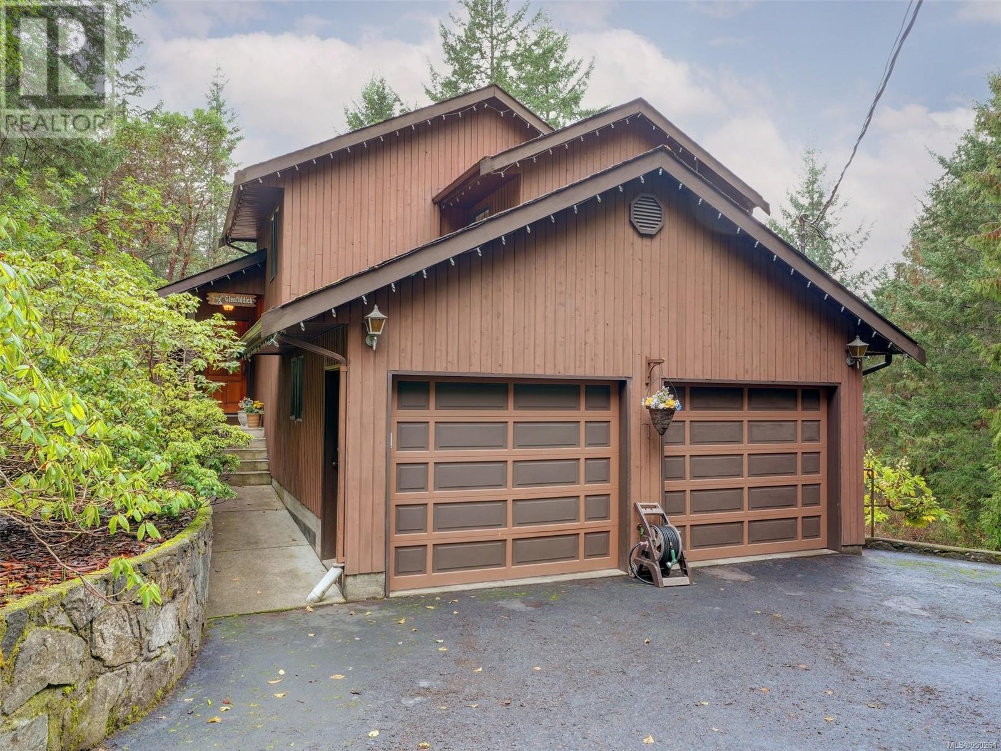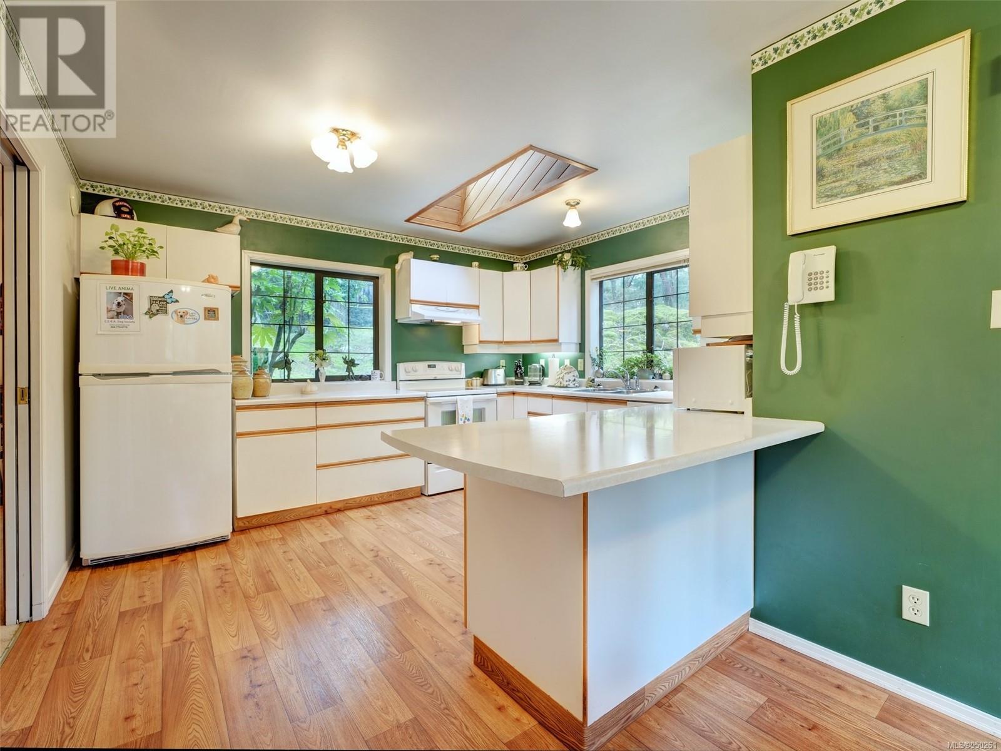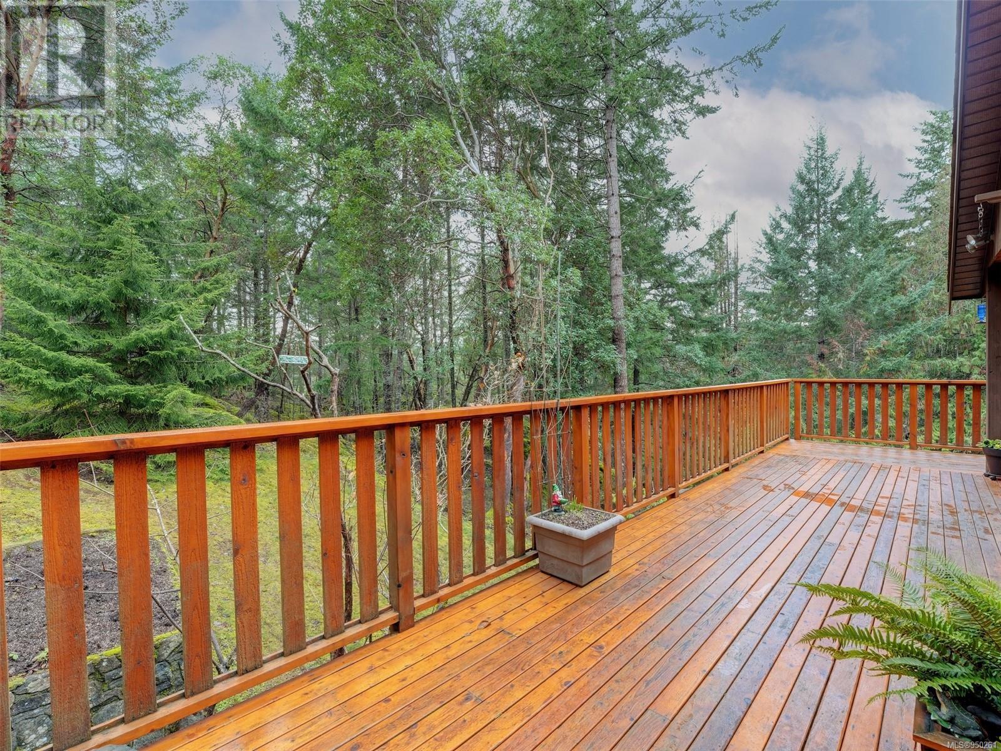574 Cheryl Pl Highlands, British Columbia V9B 6E8
$1,095,000
HIGHLANDS BEAUTY! First time on the market... Lovingly cared for by this family for the past 35 years & now ready to let another family experience the joy of life, here on this PRIVATE 2 acre oasis. Located at the end of a cul-de-sac ... the tree lined driveway will lead you to this custom built home, perfectly nestled into the land...offering privacy from neighbours. Lots of usable grassy area, along w/lush treed areas. HUGE rear deck fully REBUILT 3yrs ago w/new cedar 2x4 decking, railings, supports/posts. NEW ROOF 6yrs ago. Double garage w/bonus large workshop area at rear. Storage galore with full crawlspace that has easy interior access...majority of the height ranges 7-12ft. 750gal septic tank pumped 2yrs ago (seller regularly pumps every 3-4yrs). 250ft drilled well. Beautiful cedar valued ceilings, floor-to-ceiling fireplace rock is from the land, oversized windows to perfectly frame the gorgeous tranquil setting *all sqft approx- lot size from BC Asses, SqFT from floorplan (id:29647)
Property Details
| MLS® Number | 950261 |
| Property Type | Single Family |
| Neigbourhood | Western Highlands |
| Features | Acreage, Cul-de-sac, Private Setting, Other |
| Parking Space Total | 3 |
| Plan | Vip42201 |
Building
| Bathroom Total | 2 |
| Bedrooms Total | 2 |
| Constructed Date | 1990 |
| Cooling Type | None |
| Fireplace Present | Yes |
| Fireplace Total | 1 |
| Heating Fuel | Electric, Wood |
| Heating Type | Baseboard Heaters |
| Size Interior | 3301 Sqft |
| Total Finished Area | 1552 Sqft |
| Type | House |
Land
| Acreage | Yes |
| Size Irregular | 2.03 |
| Size Total | 2.03 Ac |
| Size Total Text | 2.03 Ac |
| Zoning Description | Rr1 |
| Zoning Type | Residential |
Rooms
| Level | Type | Length | Width | Dimensions |
|---|---|---|---|---|
| Second Level | Bathroom | 11 ft | 5 ft | 11 ft x 5 ft |
| Second Level | Bedroom | 12 ft | 10 ft | 12 ft x 10 ft |
| Second Level | Primary Bedroom | 14 ft | 12 ft | 14 ft x 12 ft |
| Lower Level | Storage | 20 ft | 15 ft | 20 ft x 15 ft |
| Lower Level | Storage | 26 ft | 11 ft | 26 ft x 11 ft |
| Lower Level | Workshop | 13 ft | 10 ft | 13 ft x 10 ft |
| Lower Level | Storage | 36 ft | 18 ft | 36 ft x 18 ft |
| Lower Level | Laundry Room | 6 ft | 6 ft | 6 ft x 6 ft |
| Lower Level | Bathroom | 10 ft | 5 ft | 10 ft x 5 ft |
| Main Level | Dining Nook | 11 ft | 8 ft | 11 ft x 8 ft |
| Main Level | Kitchen | 13 ft | 11 ft | 13 ft x 11 ft |
| Main Level | Dining Room | 14 ft | 12 ft | 14 ft x 12 ft |
| Main Level | Living Room | 18 ft | 18 ft | 18 ft x 18 ft |
| Main Level | Entrance | 12 ft | 6 ft | 12 ft x 6 ft |
https://www.realtor.ca/real-estate/26383823/574-cheryl-pl-highlands-western-highlands

110 - 4460 Chatterton Way
Victoria, British Columbia V8X 5J2
(250) 477-5353
(800) 461-5353
(250) 477-3328
www.rlpvictoria.com/
Interested?
Contact us for more information


