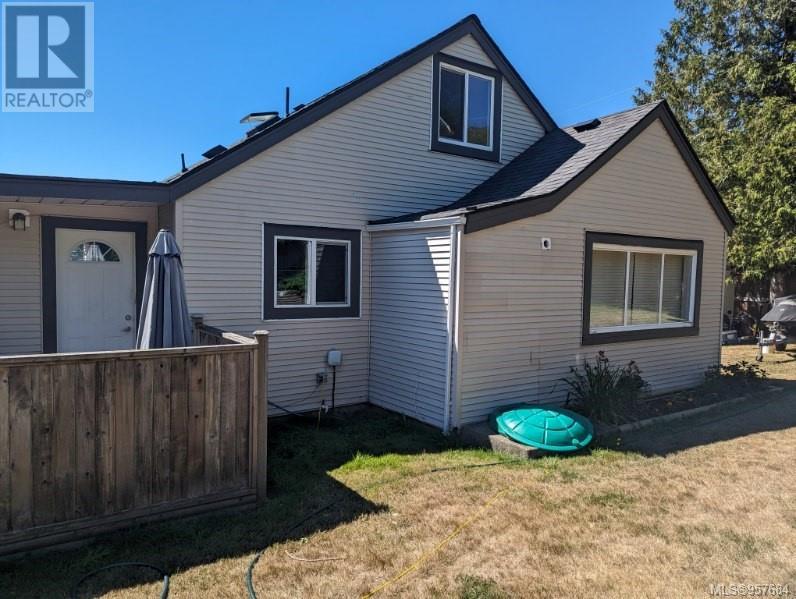5737 Sooke Rd Sooke, British Columbia V9Z 0C4
$659,900
Book a viewing. Co-purchase on this House/lot plus a separate Lot. Two for the price of one! Two Titles. Look at having a house moved in on the second site! Excellent chance to profit from current real estate market prices. Corner lot with a decent sized 3-bedroom family residence with many renovations throughout the years with more to go. Main floor has two bedrooms and full bath with the new primary bedroom upstairs with a separate walk-in shower and skylight. The lower level has a cozy wood stove and spacious living room with enough room for the dining table. The kitchen is open with an island. The outdoor deck is great for enjoying the summertime sunshine. Southern facing property with privacy hedge. Excellent investment opportunity while earning the rewards from the benefits of property renovations for increasing the home value. Property is found on two legally divided lots with the potential to have two separate sites. Entrance from Saseenos Road. Big workshop with lots of outdoor space for further improvements. Beautiful garden boxes with plenty of room for vegetable garden. Zoning RU4. (id:29647)
Property Details
| MLS® Number | 957684 |
| Property Type | Single Family |
| Neigbourhood | Saseenos |
| Features | Rectangular |
| Parking Space Total | 4 |
| Plan | Vip2774 |
| Structure | Shed, Workshop |
Building
| Bathroom Total | 2 |
| Bedrooms Total | 3 |
| Constructed Date | 1960 |
| Cooling Type | None, See Remarks |
| Fireplace Present | Yes |
| Fireplace Total | 1 |
| Heating Fuel | Electric |
| Heating Type | Baseboard Heaters |
| Size Interior | 1350 Sqft |
| Total Finished Area | 1350 Sqft |
| Type | House |
Land
| Acreage | No |
| Size Irregular | 12196 |
| Size Total | 12196 Sqft |
| Size Total Text | 12196 Sqft |
| Zoning Type | Residential |
Rooms
| Level | Type | Length | Width | Dimensions |
|---|---|---|---|---|
| Second Level | Bathroom | 12 ft | 5 ft | 12 ft x 5 ft |
| Second Level | Primary Bedroom | 24 ft | 19 ft | 24 ft x 19 ft |
| Main Level | Bathroom | 8 ft | 7 ft | 8 ft x 7 ft |
| Main Level | Storage | 14 ft | 12 ft | 14 ft x 12 ft |
| Main Level | Bedroom | 12 ft | 9 ft | 12 ft x 9 ft |
| Main Level | Bedroom | 14 ft | 11 ft | 14 ft x 11 ft |
| Main Level | Pantry | 5 ft | 6 ft | 5 ft x 6 ft |
| Main Level | Living Room/dining Room | 14 ft | 19 ft | 14 ft x 19 ft |
| Main Level | Kitchen | 13 ft | 14 ft | 13 ft x 14 ft |
| Main Level | Entrance | 14 ft | 8 ft | 14 ft x 8 ft |
| Other | Workshop | 20 ft | 24 ft | 20 ft x 24 ft |
https://www.realtor.ca/real-estate/26688931/5737-sooke-rd-sooke-saseenos

2-6716 West Coast Rd, P.o. Box 189
Sooke, British Columbia V9Z 0P7
(250) 642-3240
(250) 642-7463
www.pembertonholmes.com/
Interested?
Contact us for more information






