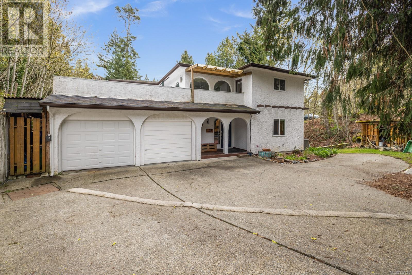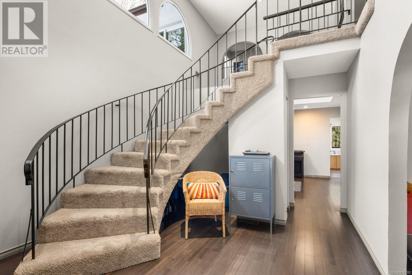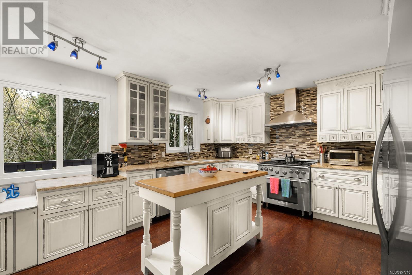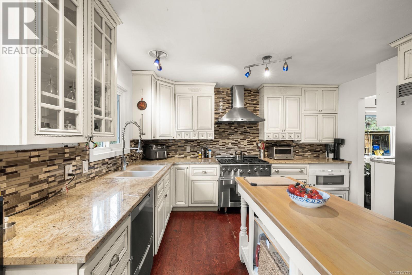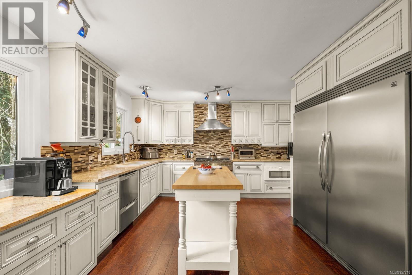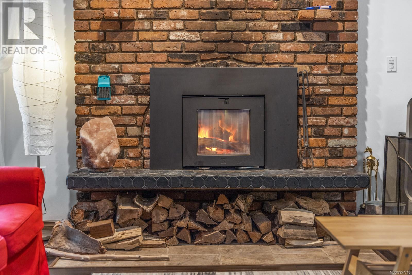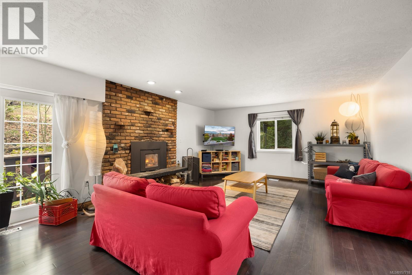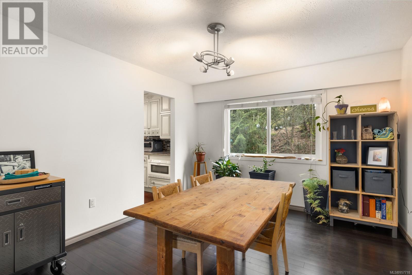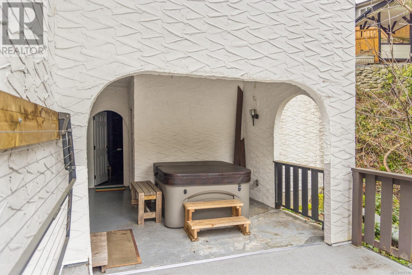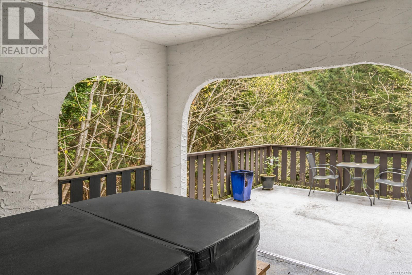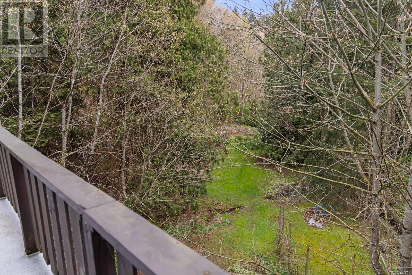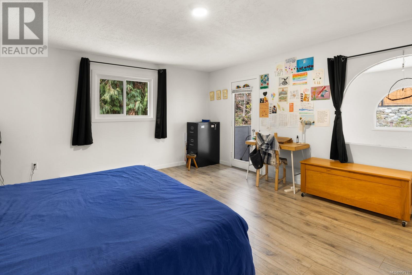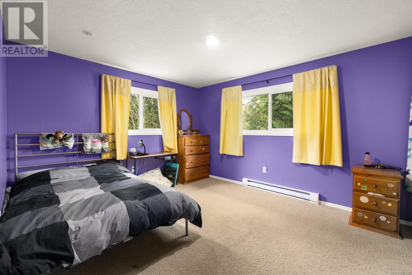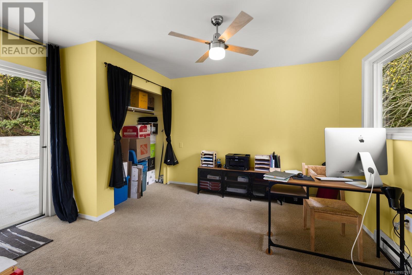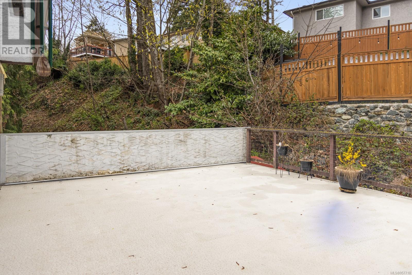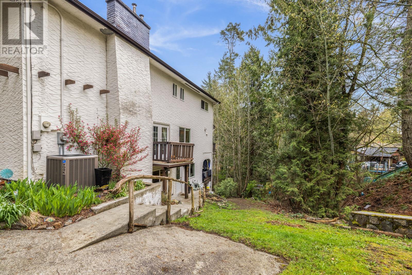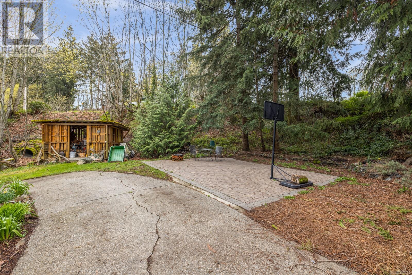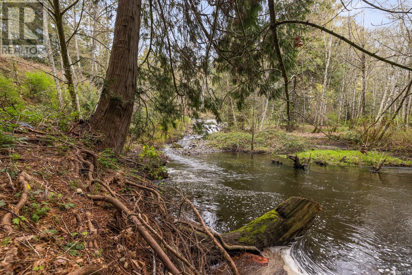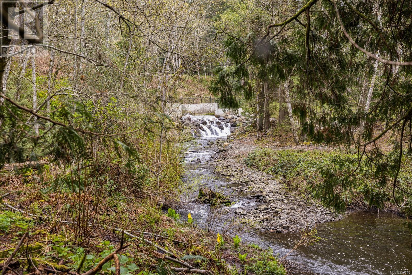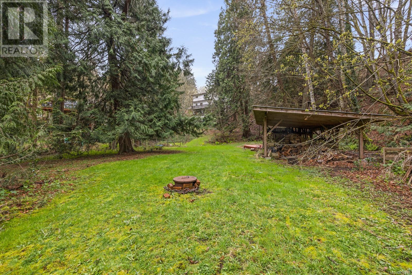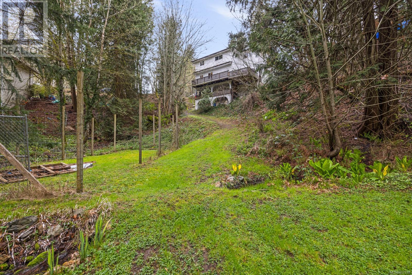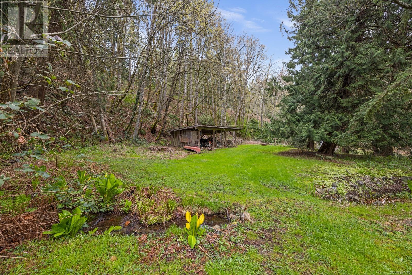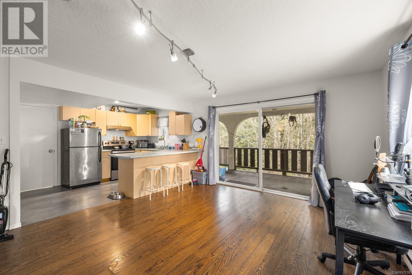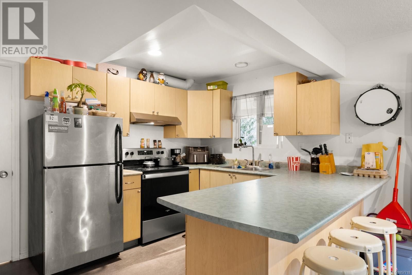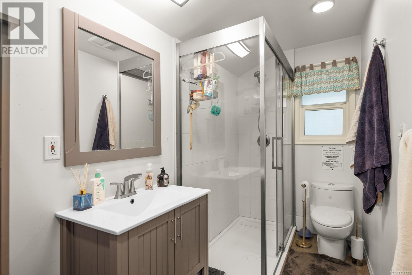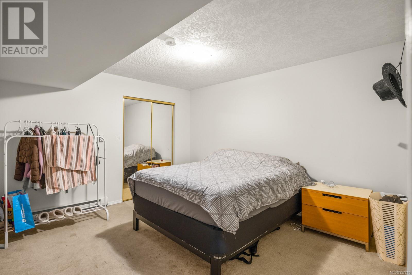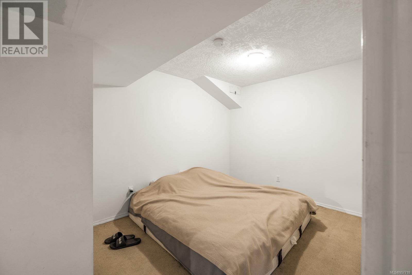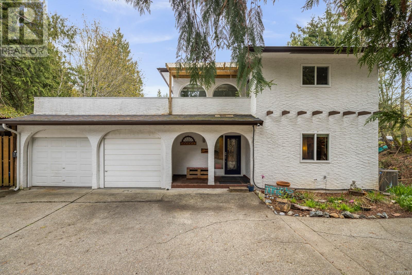572 Westwind Dr Langford, British Columbia V9B 4M4
$1,295,000
Discover this exceptional 1-acre property in Langford BC, ideally located near Mill Hill Regional Park and Langford's shopping centres, offering the perfect mix of rural serenity and city convenience. The home features a renovated kitchen with custom cabinets, granite countertops, and high-end commercial appliances. The basement consists of a two-bedroom suite, ideal for mortgage help or extra space for family. Upstairs, this beautiful home boasts four bedrooms, including a master suite with an ensuite bathroom, walk-in closet, and large walkout deck, plus three additional well-sized bedrooms. There's ample storage with a two-car garage and an extra storage room, RV parking and the property includes a spacious deck with a hot tub for relaxation and entertaining family and friends. Enjoy the efficiency of a heat pump system and the elegance of a vaulted entrance as you step inside this beautiful family home. Explore the options for SUBDIVISION in the future, or you can simply relish the private, tree-surrounded setting and the soothing sounds of the adjacent brook. Call Shane Cyr at eXp Realty today to book your private showing 250-893-9164 (id:29647)
Property Details
| MLS® Number | 957718 |
| Property Type | Single Family |
| Neigbourhood | Atkins |
| Features | Acreage, Central Location, Cul-de-sac, Park Setting, Private Setting, Wooded Area, Irregular Lot Size, Other |
| Parking Space Total | 5 |
| Plan | Vip29933 |
| Structure | Shed |
Building
| Bathroom Total | 4 |
| Bedrooms Total | 6 |
| Architectural Style | Other |
| Constructed Date | 1974 |
| Cooling Type | Air Conditioned |
| Fireplace Present | Yes |
| Fireplace Total | 2 |
| Heating Fuel | Electric, Propane |
| Heating Type | Baseboard Heaters, Forced Air, Heat Pump |
| Size Interior | 3959 Sqft |
| Total Finished Area | 3519 Sqft |
| Type | House |
Land
| Acreage | Yes |
| Size Irregular | 1.03 |
| Size Total | 1.03 Ac |
| Size Total Text | 1.03 Ac |
| Zoning Description | Rs2 |
| Zoning Type | Residential |
Rooms
| Level | Type | Length | Width | Dimensions |
|---|---|---|---|---|
| Second Level | Ensuite | 7'1 x 8'9 | ||
| Second Level | Bedroom | 11'10 x 13'3 | ||
| Second Level | Bedroom | 12'8 x 10'0 | ||
| Second Level | Bedroom | 11'11 x 13'5 | ||
| Second Level | Bathroom | 12'3 x 7'8 | ||
| Second Level | Primary Bedroom | 15'7 x 16'11 | ||
| Lower Level | Storage | 11'2 x 13'3 | ||
| Lower Level | Bedroom | 12'7 x 12'9 | ||
| Lower Level | Bedroom | 9'1 x 12'10 | ||
| Lower Level | Bathroom | 11'10 x 4'11 | ||
| Lower Level | Kitchen | 11'10 x 7'3 | ||
| Lower Level | Dining Room | 11'10 x 13'5 | ||
| Lower Level | Living Room | 18'4 x 13'5 | ||
| Main Level | Laundry Room | 4'8 x 4'4 | ||
| Main Level | Balcony | 12'4 x 28'2 | ||
| Main Level | Recreation Room | 15'1 x 13'6 | ||
| Main Level | Dining Nook | 12'0 x 6'7 | ||
| Main Level | Bathroom | 7'2 x 4'4 | ||
| Main Level | Storage | 16'6 x 5'9 | ||
| Main Level | Kitchen | 15'3 x 12'11 | ||
| Main Level | Dining Room | 12'5 x 11'4 | ||
| Main Level | Living Room | 15'3 x 22'8 | ||
| Main Level | Entrance | 11'9 x 16'7 |
https://www.realtor.ca/real-estate/26690006/572-westwind-dr-langford-atkins
#301-1321 Blanshard St
Victoria, British Columbia V8W 0B6
(833) 817-6506
www.exprealty.ca/
Interested?
Contact us for more information


