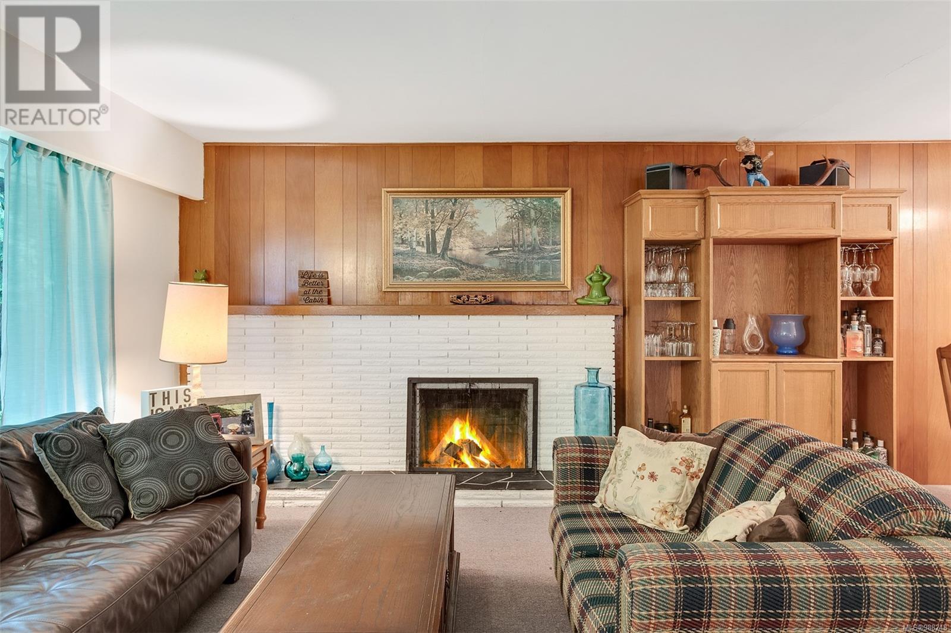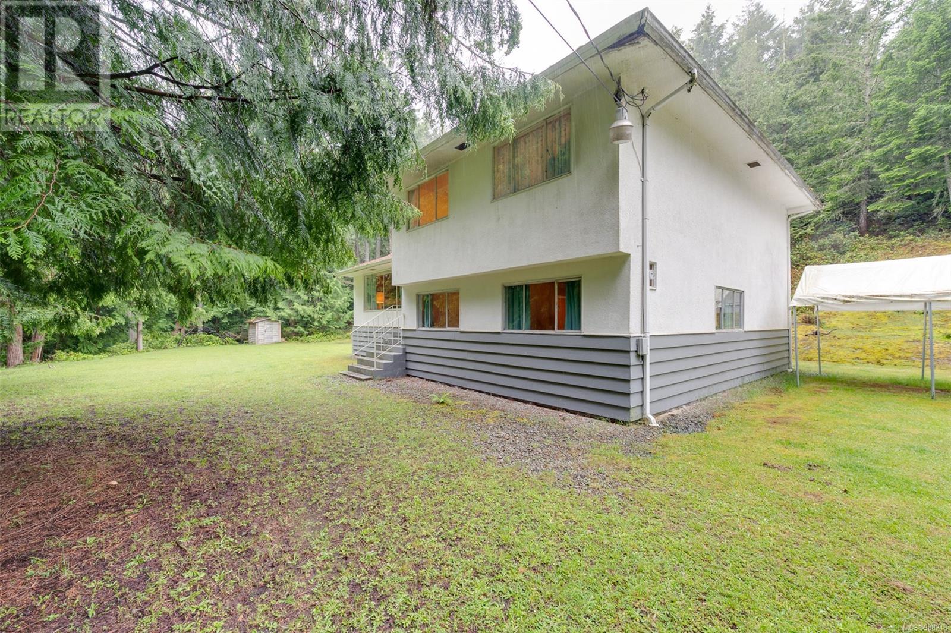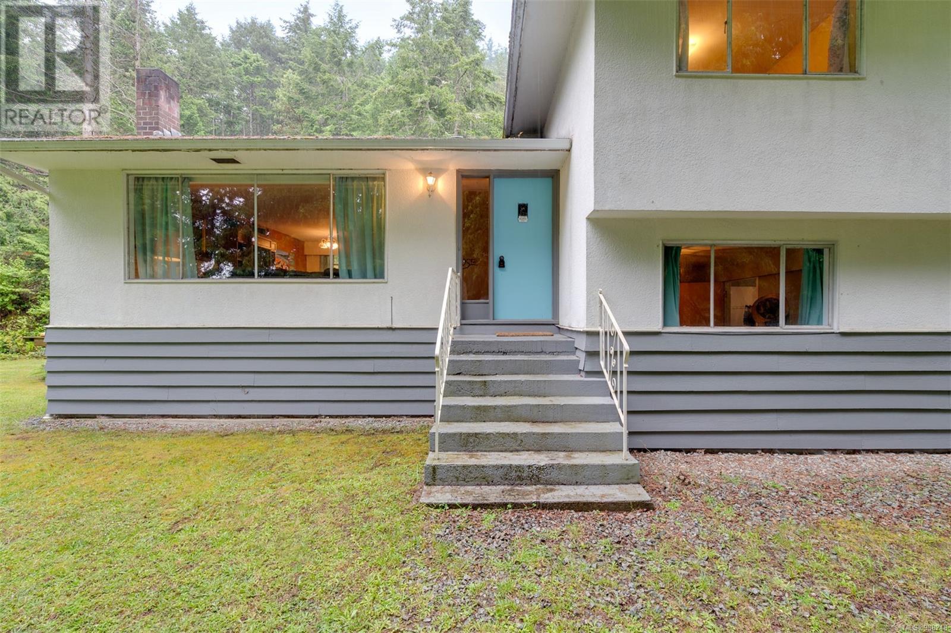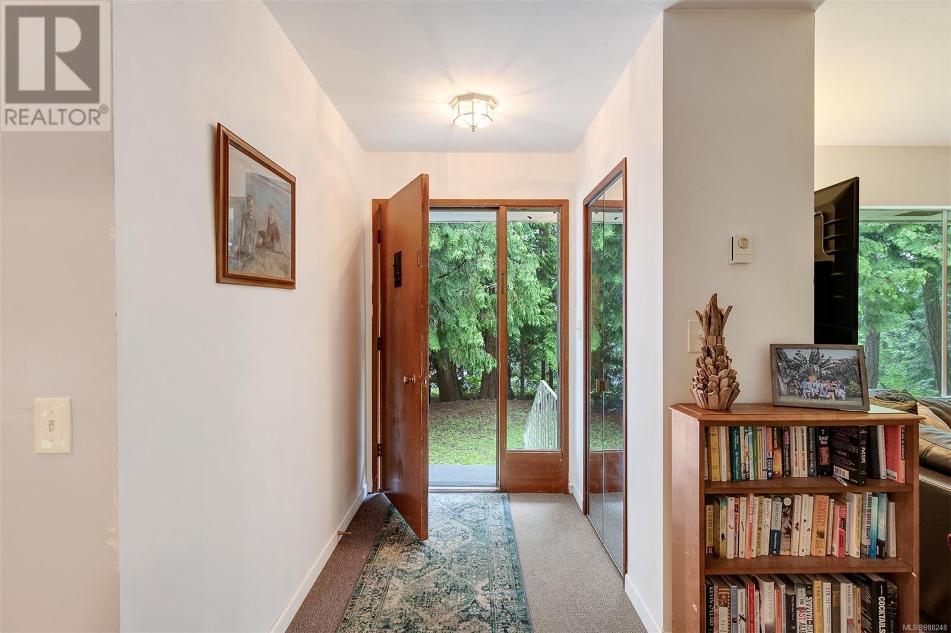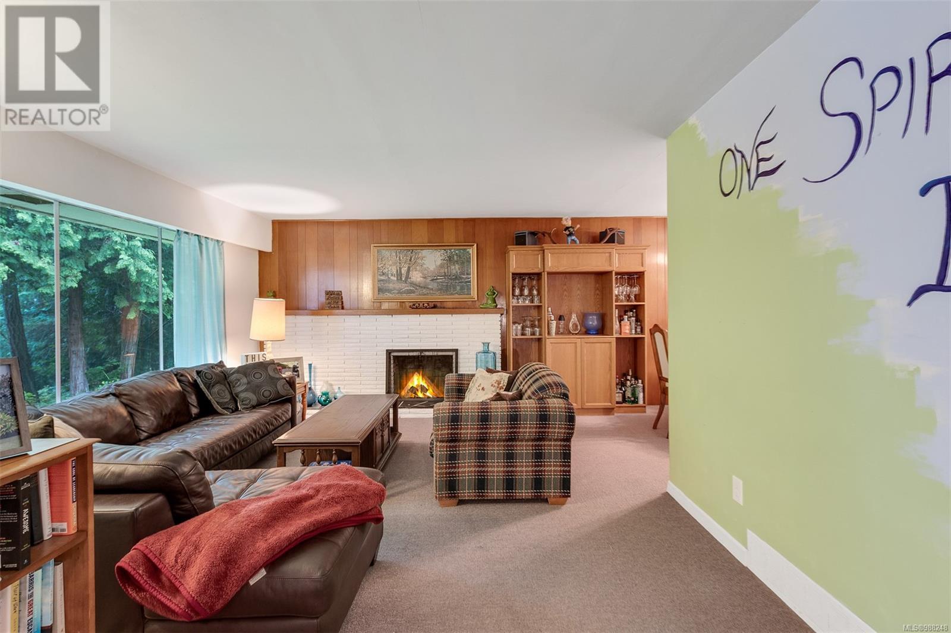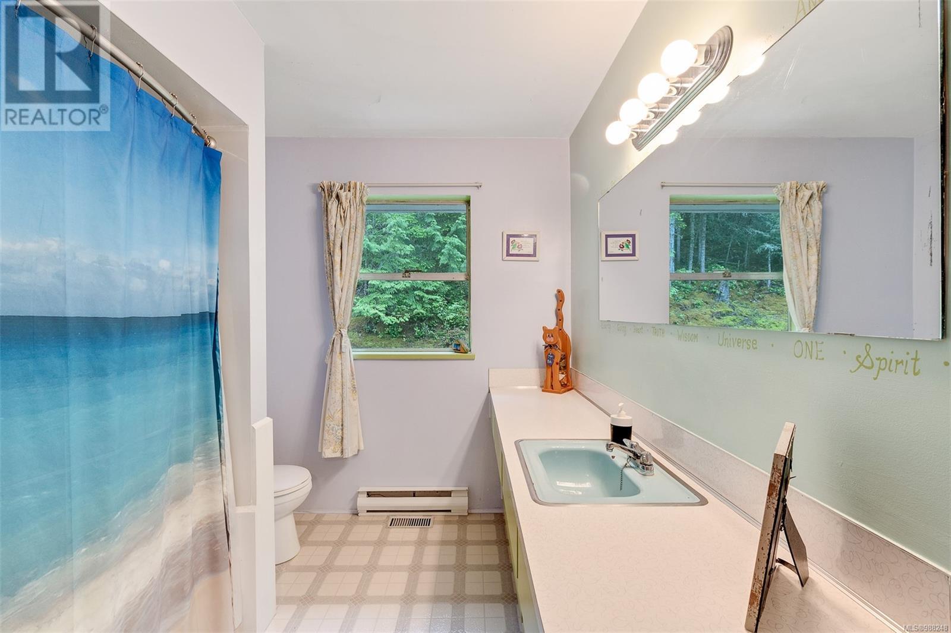570 Waugh Rd Mayne Island, British Columbia V0N 2J1
$750,000
This 9.93 acre property is all about family &friends. Have a big family? Have friends? Have friends who have friends? Well you can fit them all, here in this 2,011 sqft turnkey home which has a lower level mortgage helper. All furnishings are included. A split level floor plan with a bathroom on the lower & main levels gives plenty of space for everyone. Head out onto the 625 sq ft deck where the sun shines from the south, & you can peak across the road through the trees to see the shimmer of the ocean. A 5 minute walk down to David's Cove is the perfect place to launch your boat, float around on an air mattress or go for a dip. Come Feel Magic! (id:29647)
Property Details
| MLS® Number | 988248 |
| Property Type | Single Family |
| Neigbourhood | Mayne Island |
| Features | Acreage, Other |
| Parking Space Total | 2 |
| Plan | Vip72711 |
Building
| Bathroom Total | 2 |
| Bedrooms Total | 3 |
| Appliances | Refrigerator, Stove, Washer, Dryer |
| Constructed Date | 1960 |
| Cooling Type | None |
| Fireplace Present | Yes |
| Fireplace Total | 1 |
| Heating Fuel | Electric |
| Heating Type | Baseboard Heaters |
| Size Interior | 2011 Sqft |
| Total Finished Area | 2011 Sqft |
| Type | House |
Land
| Access Type | Road Access |
| Acreage | Yes |
| Size Irregular | 9.93 |
| Size Total | 9.93 Ac |
| Size Total Text | 9.93 Ac |
| Zoning Type | Rural Residential |
Rooms
| Level | Type | Length | Width | Dimensions |
|---|---|---|---|---|
| Lower Level | Den | 10'3 x 11'6 | ||
| Lower Level | Family Room | 9'10 x 18'2 | ||
| Lower Level | Other | 12'6 x 11'0 | ||
| Lower Level | Bathroom | 4-Piece | ||
| Lower Level | Laundry Room | 6'10 x 5'0 | ||
| Main Level | Bedroom | 10'3 x 10'7 | ||
| Main Level | Bedroom | 10'0 x 10'7 | ||
| Main Level | Primary Bedroom | 12'8 x 11'2 | ||
| Main Level | Bathroom | 4-Piece | ||
| Main Level | Kitchen | 13'6 x 11'2 | ||
| Main Level | Dining Room | 9'0 x 11'7 | ||
| Main Level | Living Room | 16'0 x 13'7 | ||
| Main Level | Entrance | 5'0 x 5'2 |
https://www.realtor.ca/real-estate/27930105/570-waugh-rd-mayne-island-mayne-island

424 Fernhill Rd, Box 35, Box 35
Mayne Island, British Columbia V0N 2J0
(250) 539-3571
(250) 539-3581

424 Fernhill Rd, Box 35, Box 35
Mayne Island, British Columbia V0N 2J0
(250) 539-3571
(250) 539-3581
Interested?
Contact us for more information


