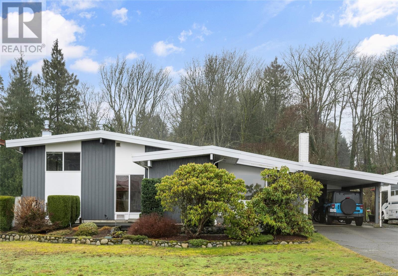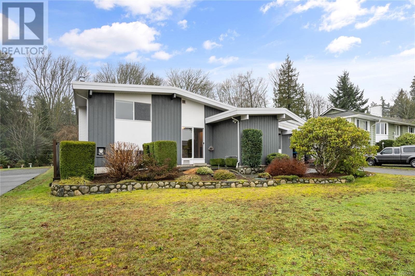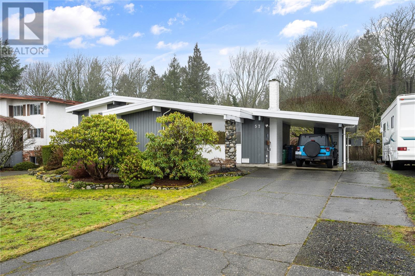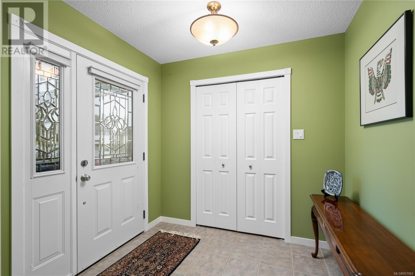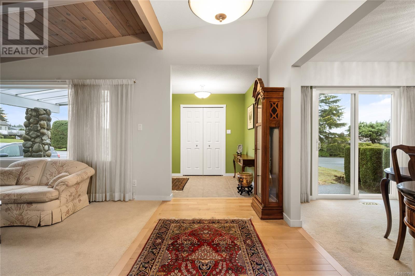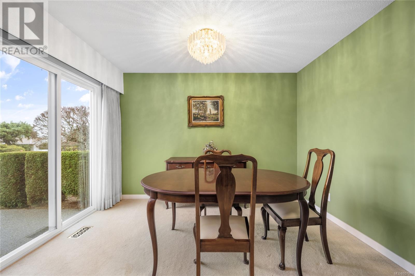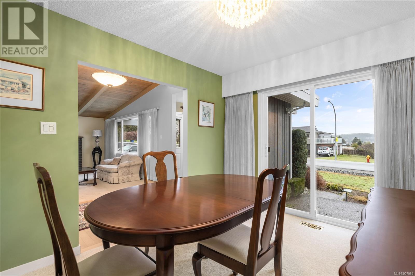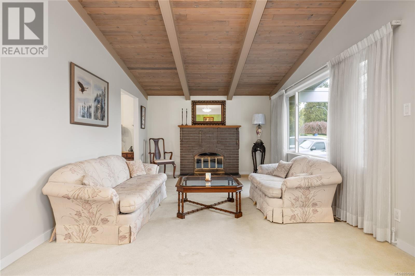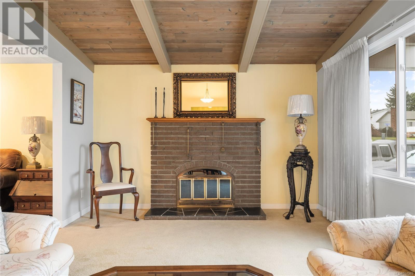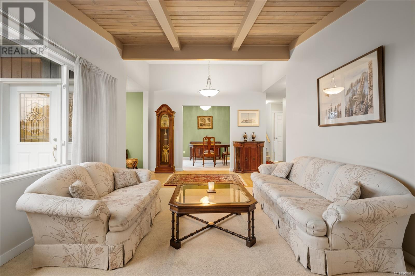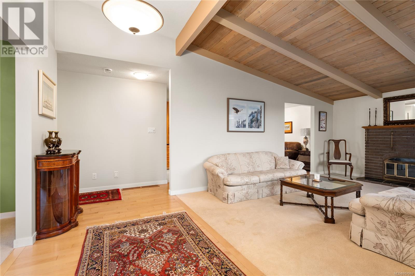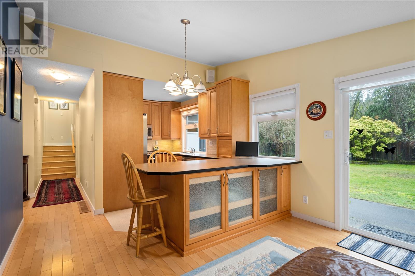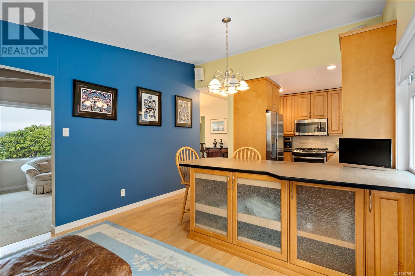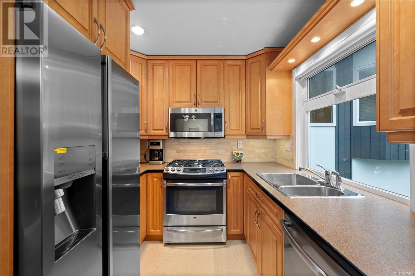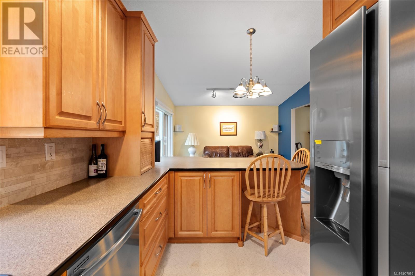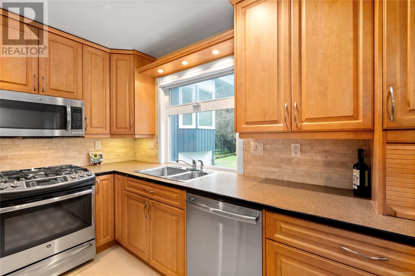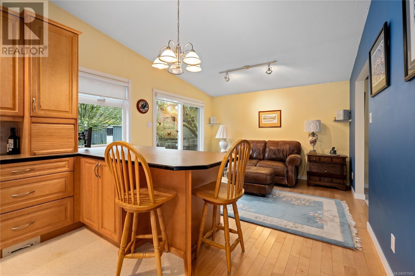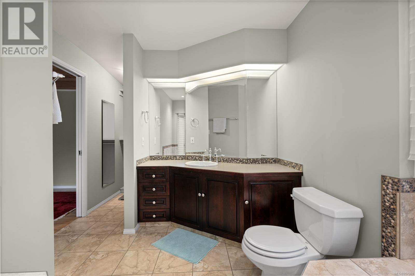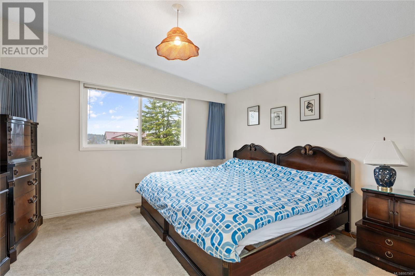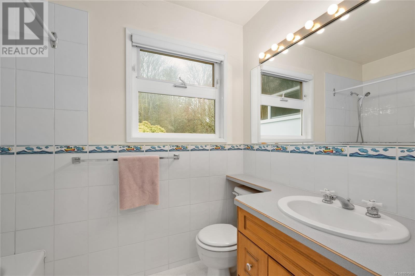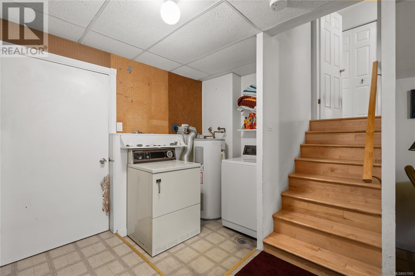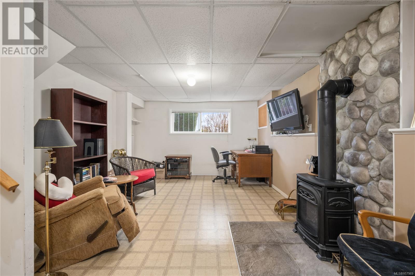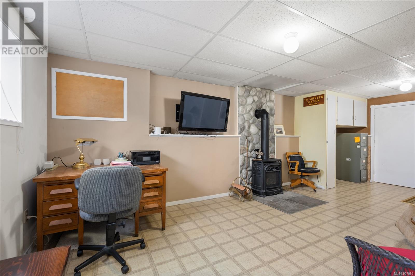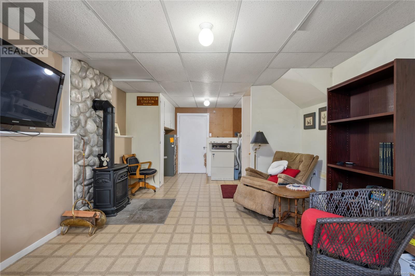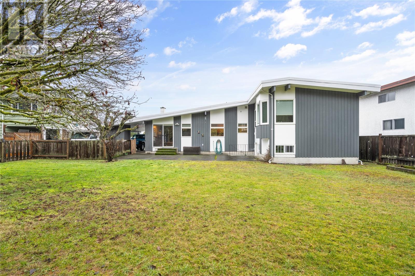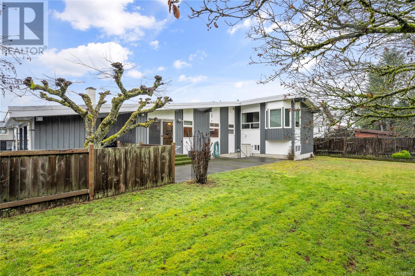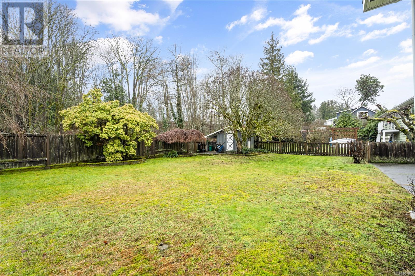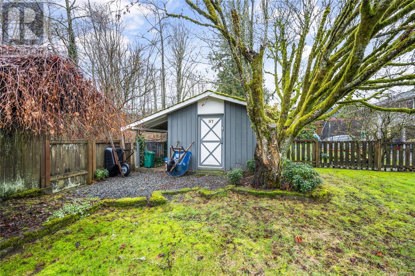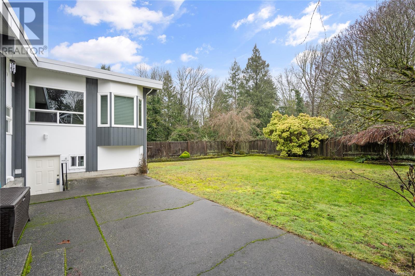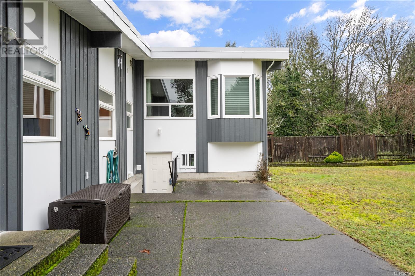57 Cilaire Dr Nanaimo, British Columbia V9S 3C9
$849,900
Welcome to 57 Cilaire Drive in beautiful Departure Bay; one of Nanaimo’s premiere neighbourhoods. This charming mid century home has been tastefully updated and well maintained over the years. Relax by the fireplace in the cozy living room with exposed beam vaulted ceilings, which adjoins to another sitting area just off the kitchen. The kitchen itself is cleverly laid out to maximize storage space. A large formal dining room makes entertaining a breeze, and provides access to a private outdoor deck space. Upstairs, the large primary suite boasts walk in closet and ensuite w/heated floors and deep soaker tub. Another bedroom and 4P bathroom finish the upper level. Going downstairs, a large rec room w/gas fireplace creates another living space. Here you will also find laundry, a work shop and crawlspace access, perfect for storage. This home is set on a large sun drenched lot, which backs onto private park space! With too many updates to list, this is a move in ready option in a prime location. (id:29647)
Property Details
| MLS® Number | 957969 |
| Property Type | Single Family |
| Neigbourhood | Departure Bay |
| Features | Central Location, Private Setting, Southern Exposure, Other |
| Parking Space Total | 2 |
| Plan | Vip18900 |
Building
| Bathroom Total | 2 |
| Bedrooms Total | 2 |
| Constructed Date | 1971 |
| Cooling Type | None |
| Fireplace Present | Yes |
| Fireplace Total | 2 |
| Heating Fuel | Natural Gas |
| Heating Type | Forced Air |
| Size Interior | 2051 Sqft |
| Total Finished Area | 1802 Sqft |
| Type | House |
Land
| Acreage | No |
| Size Irregular | 8190 |
| Size Total | 8190 Sqft |
| Size Total Text | 8190 Sqft |
| Zoning Description | R1 |
| Zoning Type | Residential |
Rooms
| Level | Type | Length | Width | Dimensions |
|---|---|---|---|---|
| Second Level | Primary Bedroom | 16 ft | 15 ft | 16 ft x 15 ft |
| Second Level | Ensuite | 4-Piece | ||
| Second Level | Bedroom | 12'5 x 11'2 | ||
| Lower Level | Workshop | 7 ft | 8 ft | 7 ft x 8 ft |
| Lower Level | Storage | 15 ft | 8 ft | 15 ft x 8 ft |
| Lower Level | Recreation Room | 23 ft | 13 ft | 23 ft x 13 ft |
| Lower Level | Other | 7'3 x 6'2 | ||
| Lower Level | Laundry Room | 7'11 x 5'2 | ||
| Main Level | Living Room | 12 ft | 23 ft | 12 ft x 23 ft |
| Main Level | Kitchen | 8 ft | 15 ft | 8 ft x 15 ft |
| Main Level | Entrance | 7 ft | 8 ft | 7 ft x 8 ft |
| Main Level | Dining Nook | 11'5 x 9'4 | ||
| Main Level | Dining Room | 11'2 x 9'4 | ||
| Main Level | Bathroom | 4-Piece |
https://www.realtor.ca/real-estate/26693991/57-cilaire-dr-nanaimo-departure-bay

2249 Oak Bay Ave
Victoria, British Columbia V8R 1G4
(778) 433-8885

#203 - 1544 Marine Drive
West Vancouver, British Columbia V7V 1H8
(604) 921-1188
(604) 921-1199
Interested?
Contact us for more information


