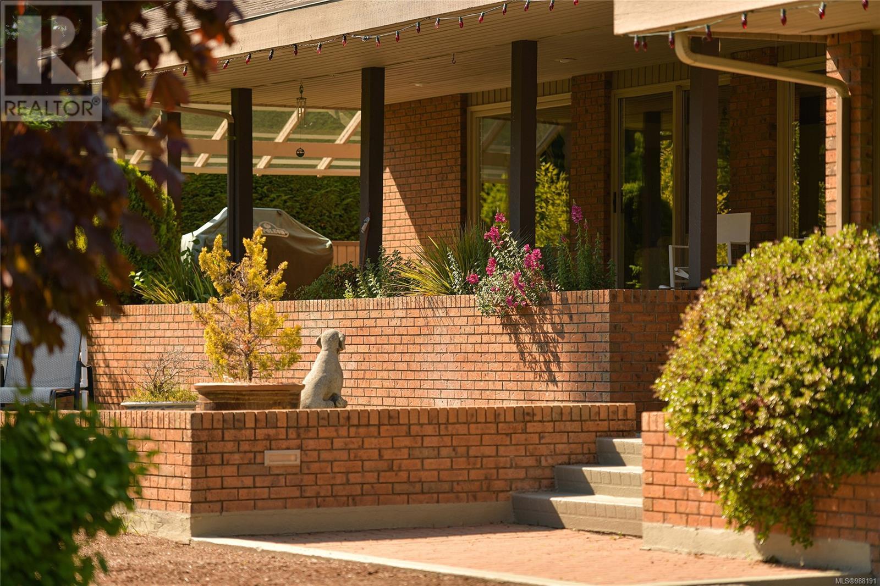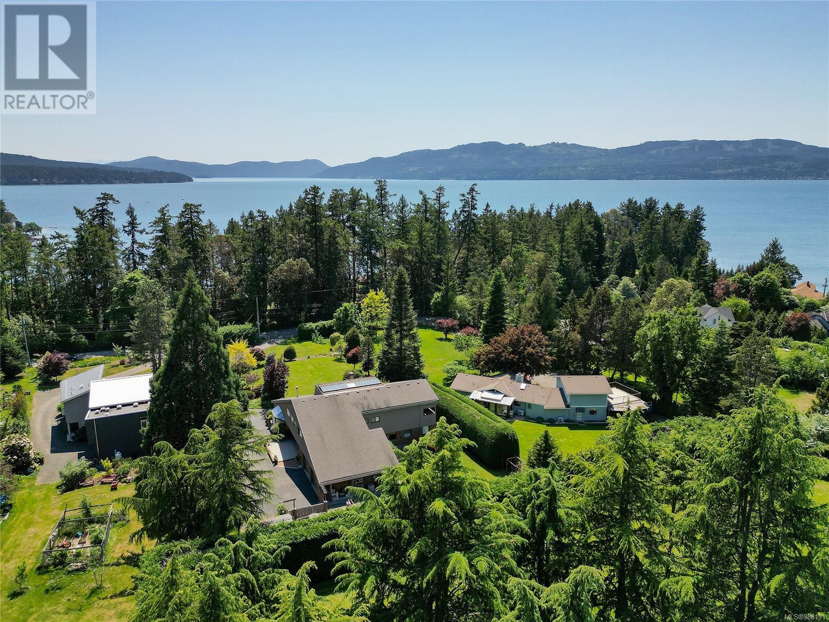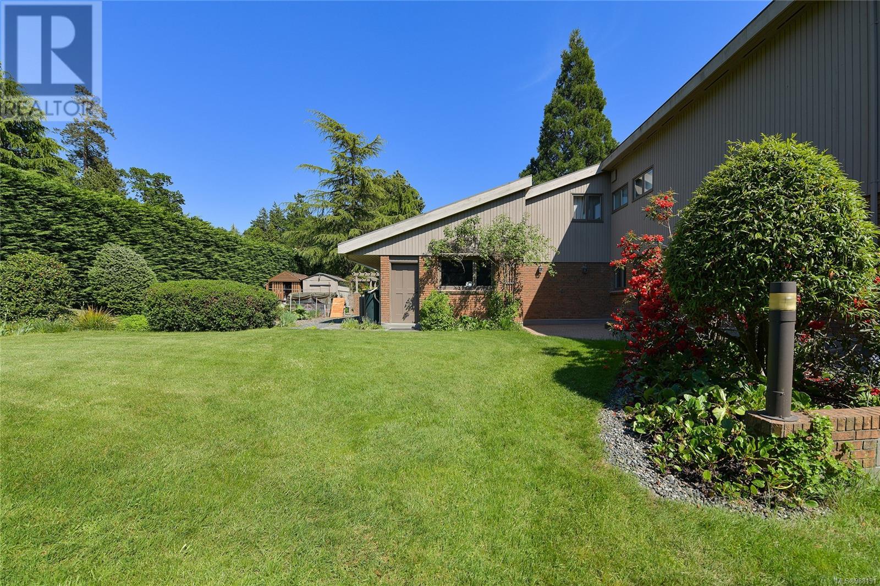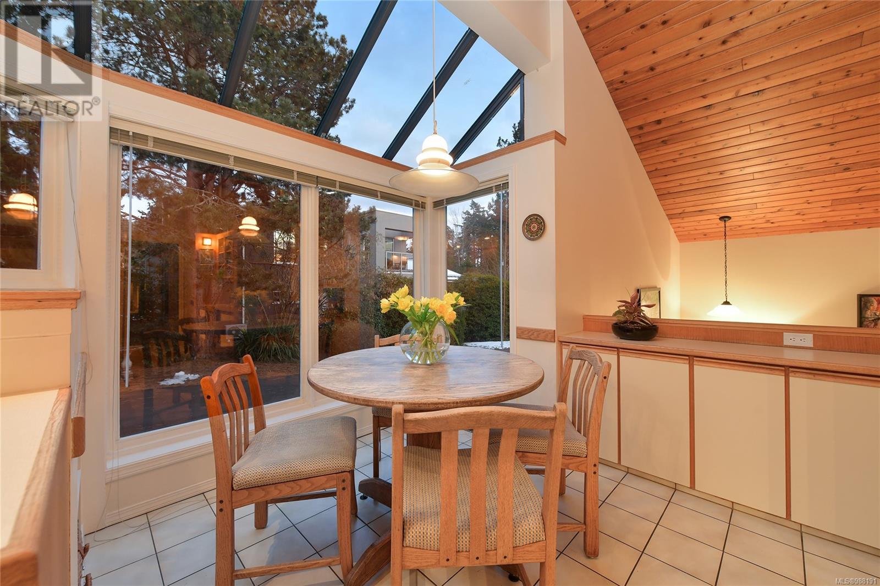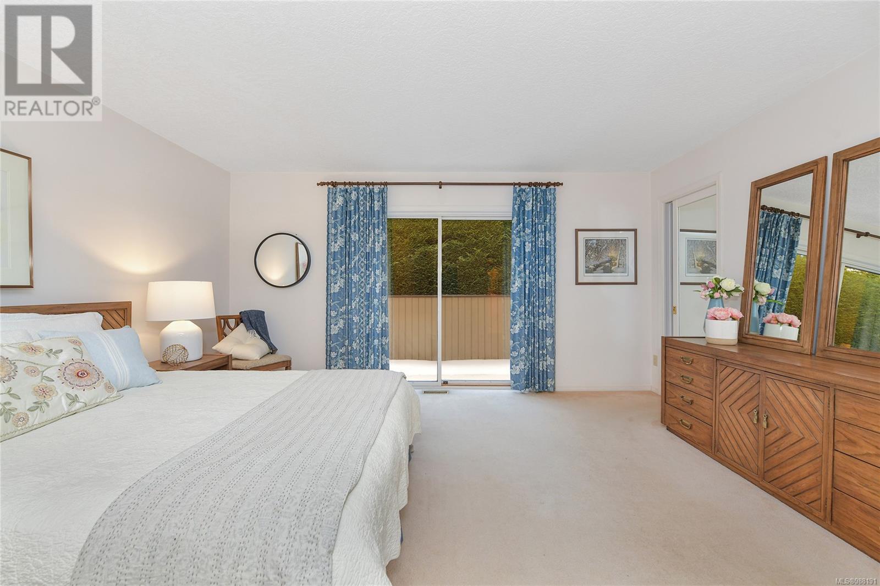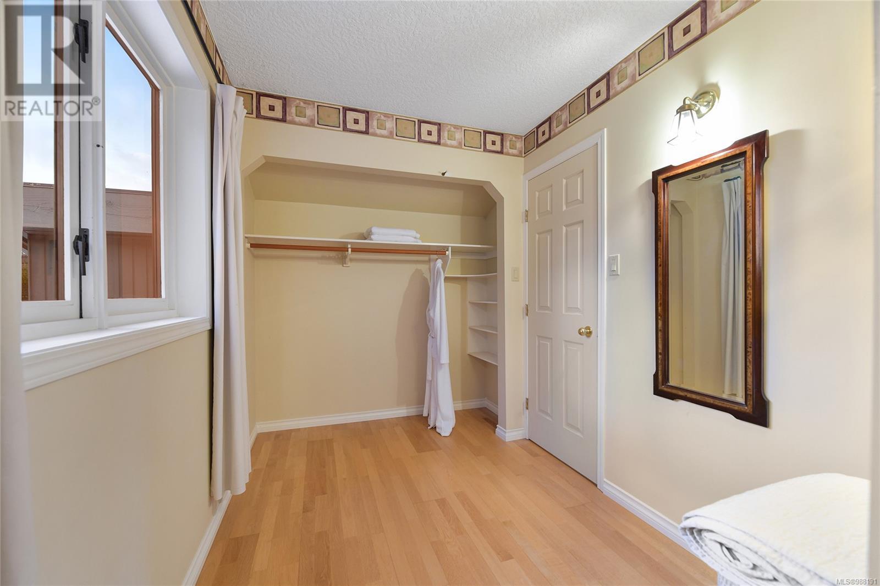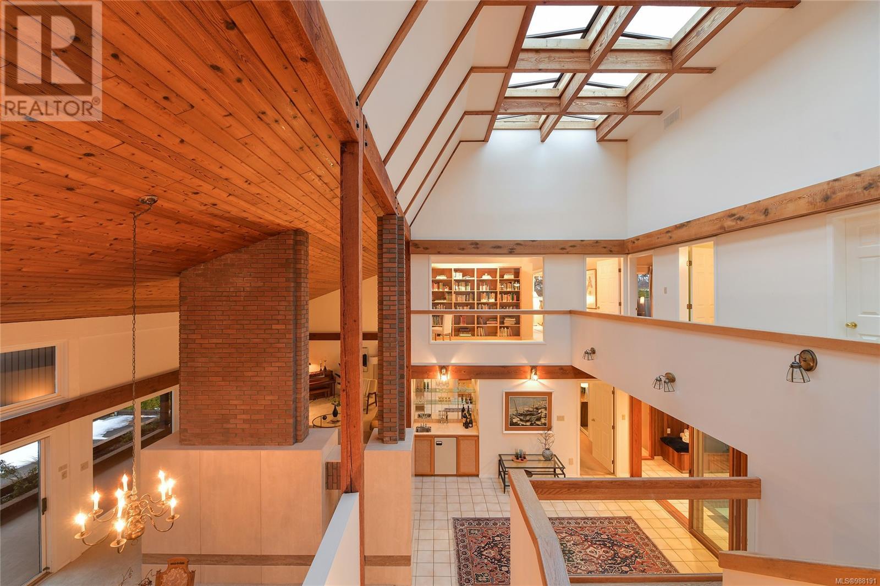564 Towner Rd North Saanich, British Columbia V8L 5L8
$2,000,000
Welcome to this exceptional Deep Cove beauty, nestled on a private, flat, sun-drenched .78-acre property just steps from Madrona oceanfront beach access. Mature landscaping and connected to local sewer, this architectural gem has been lovingly cherished by its original owners. The open design is perfect for entertaining or relaxing with family, with dramatic ceilings and skylights flooding the space with natural light. The spacious kitchen featuring a large island and glass-enclosed dinning nook, overlooks a cozy family room. The nearly 3,000 sqft main level offers comfortable one-level living, including a generous primary suite, vaulted living and dining areas, seamless access to a covered south facing outdoor patio. Upstairs is a spacious 1800 sqft ,including three large bedrooms, two bathrooms incl. ensuite, a versatile office and loft hobby area. Large attached two car garage with loft storage adds convenience, while the lower level has a rec room with a pool table, 3 piece bathroom, ample storage, impressive workshop, and nanny suite potential. This well-built home offers an unparalleled lifestyle in one of the most desirable locations of Deep Cove. If you are looking for a one of a kind place this one is waiting for the perfect new owners to make it their own. Country lifestyle close to Airport, Ferries, Sidney, Deep Cove School and Store. A must see to fully appreciate. (id:29647)
Property Details
| MLS® Number | 988191 |
| Property Type | Single Family |
| Neigbourhood | Deep Cove |
| Features | Acreage, Central Location, Level Lot, Park Setting, Private Setting, Southern Exposure, Partially Cleared, Other, Rectangular, Marine Oriented |
| Parking Space Total | 7 |
| Plan | Vip32916 |
| Structure | Shed, Workshop, Patio(s), Patio(s), Patio(s) |
| View Type | Ocean View |
Building
| Bathroom Total | 5 |
| Bedrooms Total | 4 |
| Architectural Style | Character, Contemporary, Westcoast |
| Constructed Date | 1986 |
| Cooling Type | Air Conditioned, Central Air Conditioning, Fully Air Conditioned, See Remarks |
| Fireplace Present | Yes |
| Fireplace Total | 1 |
| Heating Fuel | Electric, Solar |
| Heating Type | Forced Air, Heat Pump, Heat Recovery Ventilation (hrv), Hot Water |
| Size Interior | 6510 Sqft |
| Total Finished Area | 4599 Sqft |
| Type | House |
Land
| Access Type | Road Access |
| Acreage | Yes |
| Size Irregular | 0.78 |
| Size Total | 0.78 Ac |
| Size Total Text | 0.78 Ac |
| Zoning Type | Residential |
Rooms
| Level | Type | Length | Width | Dimensions |
|---|---|---|---|---|
| Second Level | Library | 15 ft | 7 ft | 15 ft x 7 ft |
| Second Level | Bedroom | 13 ft | 13 ft | 13 ft x 13 ft |
| Second Level | Balcony | 12 ft | 6 ft | 12 ft x 6 ft |
| Second Level | Bedroom | 15 ft | 12 ft | 15 ft x 12 ft |
| Second Level | Bathroom | 4-Piece | ||
| Second Level | Ensuite | 3-Piece | ||
| Second Level | Bedroom | 17 ft | 12 ft | 17 ft x 12 ft |
| Second Level | Office | 14 ft | 13 ft | 14 ft x 13 ft |
| Second Level | Hobby Room | 13 ft | 11 ft | 13 ft x 11 ft |
| Lower Level | Utility Room | 25 ft | 12 ft | 25 ft x 12 ft |
| Lower Level | Wine Cellar | 27 ft | 5 ft | 27 ft x 5 ft |
| Lower Level | Storage | 19 ft | 13 ft | 19 ft x 13 ft |
| Lower Level | Workshop | 26 ft | 15 ft | 26 ft x 15 ft |
| Lower Level | Den | 17 ft | 11 ft | 17 ft x 11 ft |
| Lower Level | Recreation Room | 28 ft | 16 ft | 28 ft x 16 ft |
| Lower Level | Bathroom | 3-Piece | ||
| Main Level | Patio | 20 ft | 13 ft | 20 ft x 13 ft |
| Main Level | Balcony | 15 ft | 5 ft | 15 ft x 5 ft |
| Main Level | Patio | 36 ft | 14 ft | 36 ft x 14 ft |
| Main Level | Patio | 32 ft | 7 ft | 32 ft x 7 ft |
| Main Level | Entrance | 17 ft | 6 ft | 17 ft x 6 ft |
| Main Level | Laundry Room | 12 ft | 9 ft | 12 ft x 9 ft |
| Main Level | Bathroom | 2-Piece | ||
| Main Level | Other | 13 ft | 11 ft | 13 ft x 11 ft |
| Main Level | Ensuite | 5-Piece | ||
| Main Level | Primary Bedroom | 18 ft | 15 ft | 18 ft x 15 ft |
| Main Level | Conservatory | 15 ft | 14 ft | 15 ft x 14 ft |
| Main Level | Living Room | 27 ft | 15 ft | 27 ft x 15 ft |
| Main Level | Dining Room | 1 ft | 13 ft | 1 ft x 13 ft |
| Main Level | Family Room | 16 ft | 13 ft | 16 ft x 13 ft |
| Main Level | Eating Area | 9 ft | 7 ft | 9 ft x 7 ft |
| Main Level | Kitchen | 17 ft | 17 ft | 17 ft x 17 ft |
https://www.realtor.ca/real-estate/27930202/564-towner-rd-north-saanich-deep-cove

1144 Fort St
Victoria, British Columbia V8V 3K8
(250) 385-2033
(250) 385-3763
www.newportrealty.com/
Interested?
Contact us for more information








