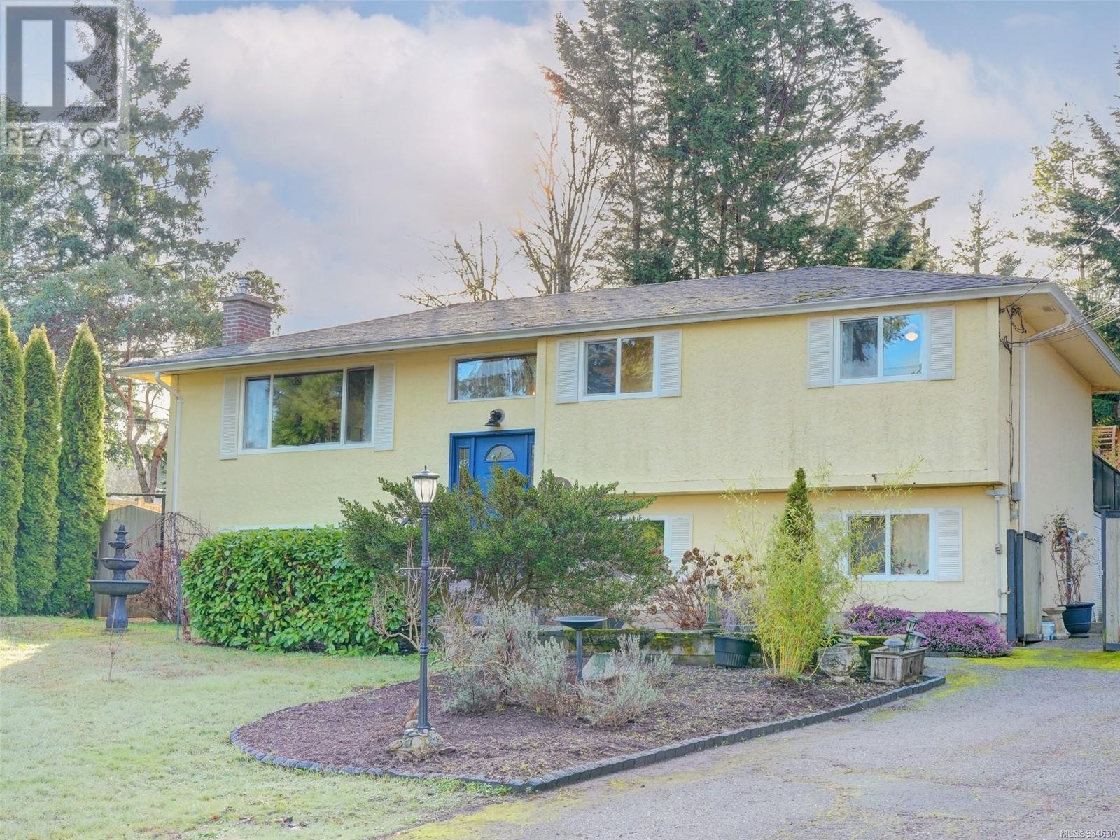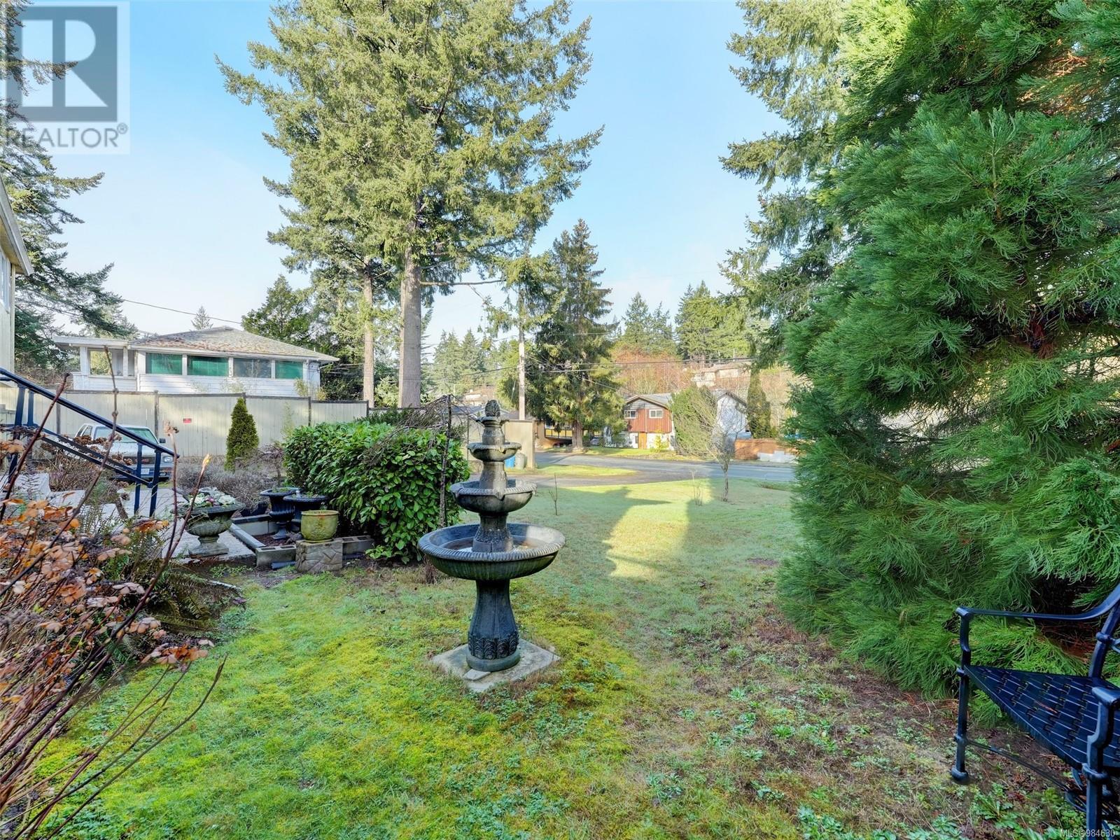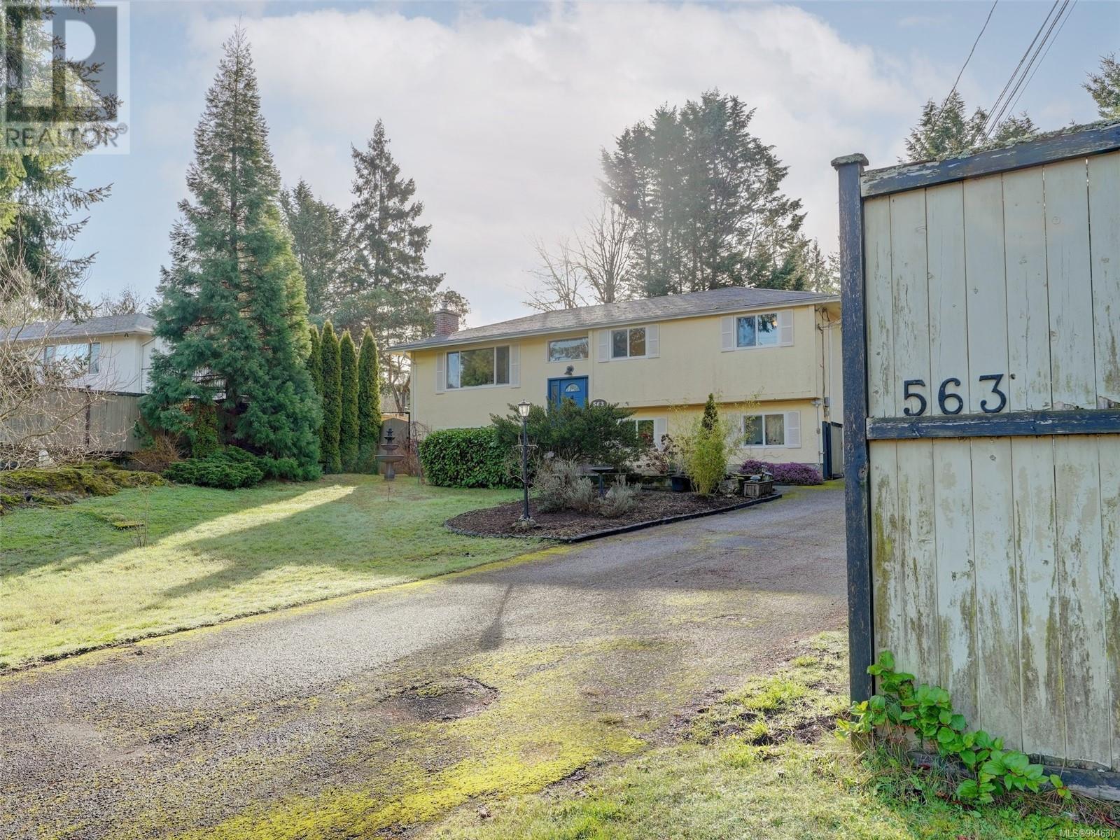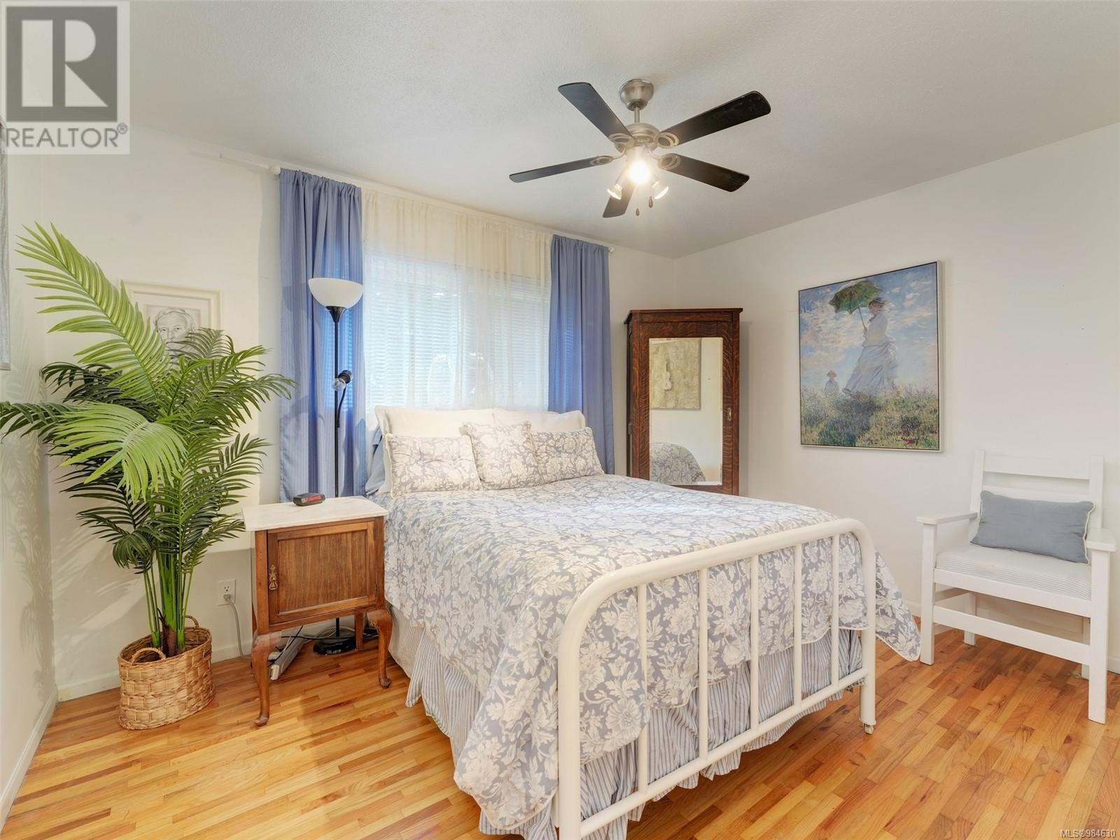563 Phelps Ave Langford, British Columbia V9B 3J1
$1,024,999
WELL CARED FOR & UPDATED 5 bedroom home... Offering 3bdrms on main plus 2bdrm self contained in-law suite w/own laundry in walkout basement. Perfectly positioned on a sunny .22acre (9583SqFt) lot, leaving ample room for whatever suits your needs within R2 ZONING...Explore the idea of a garden suite or carriage suite as an accessory use to a one-family dwelling under Section 6.22–One-and-Two-Family Residential (R2)Zone. *ON CITY SEWER* UPDATES include: Gas forced air furnace; Vinyl thermal windows/doors throughout; HW on-demand; Painted exterior stucco; Oak hardwood floors; FULLY RENOVATED kitchen with floor-to-ceiling pantry wall, Stainless appliances & quartz counters; Fully updated bathroom. Entertainment sized deck! Tons of room for RV/Boat/multiple vehicles! Quiet location- quick access to THETIS LAKE Trail system just down the road...walk to Millstream Village Shopping & elementary school! *All sqft approx-buyer MUST VERIFY all measurements, lot size, ZONING if important (id:29647)
Property Details
| MLS® Number | 984630 |
| Property Type | Single Family |
| Neigbourhood | Thetis Heights |
| Features | Central Location, Level Lot, Other |
| Parking Space Total | 4 |
| Plan | Vip21376 |
Building
| Bathroom Total | 2 |
| Bedrooms Total | 5 |
| Constructed Date | 1969 |
| Cooling Type | None |
| Fireplace Present | Yes |
| Fireplace Total | 1 |
| Heating Fuel | Natural Gas |
| Heating Type | Forced Air |
| Size Interior | 2239 Sqft |
| Total Finished Area | 2239 Sqft |
| Type | House |
Parking
| Stall |
Land
| Access Type | Road Access |
| Acreage | No |
| Size Irregular | 9583 |
| Size Total | 9583 Sqft |
| Size Total Text | 9583 Sqft |
| Zoning Description | R2 |
| Zoning Type | Residential |
Rooms
| Level | Type | Length | Width | Dimensions |
|---|---|---|---|---|
| Lower Level | Storage | 12 ft | 5 ft | 12 ft x 5 ft |
| Lower Level | Laundry Room | 10 ft | 9 ft | 10 ft x 9 ft |
| Main Level | Entrance | 7 ft | 6 ft | 7 ft x 6 ft |
| Main Level | Bathroom | 10 ft | 8 ft | 10 ft x 8 ft |
| Main Level | Bedroom | 11 ft | 8 ft | 11 ft x 8 ft |
| Main Level | Bedroom | 11 ft | 10 ft | 11 ft x 10 ft |
| Main Level | Primary Bedroom | 13 ft | 10 ft | 13 ft x 10 ft |
| Main Level | Kitchen | 12 ft | 10 ft | 12 ft x 10 ft |
| Main Level | Dining Room | 10 ft | 10 ft | 10 ft x 10 ft |
| Main Level | Living Room | 18 ft | 13 ft | 18 ft x 13 ft |
https://www.realtor.ca/real-estate/27811946/563-phelps-ave-langford-thetis-heights

110 - 4460 Chatterton Way
Victoria, British Columbia V8X 5J2
(250) 477-5353
(800) 461-5353
(250) 477-3328
www.rlpvictoria.com/
Interested?
Contact us for more information


























