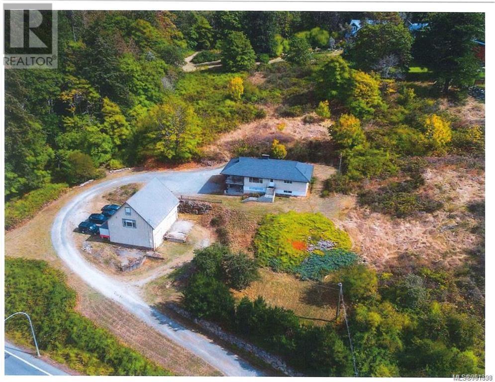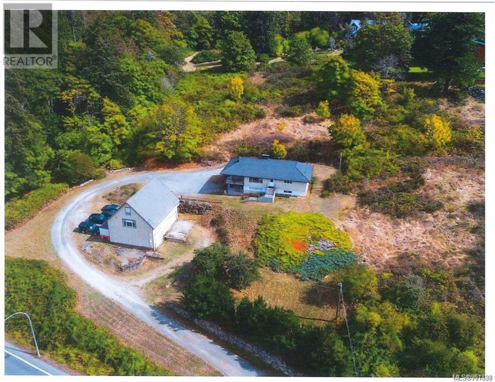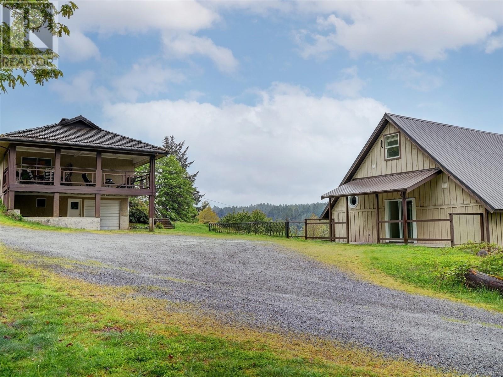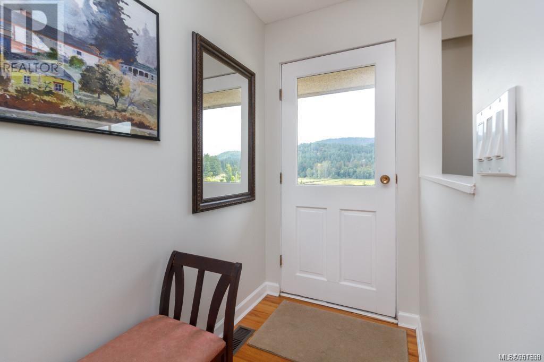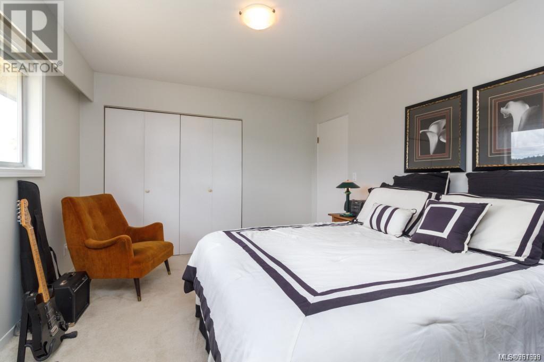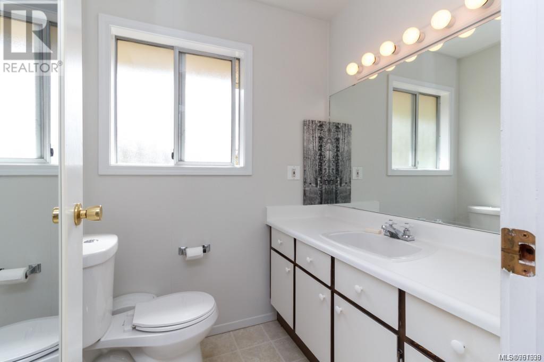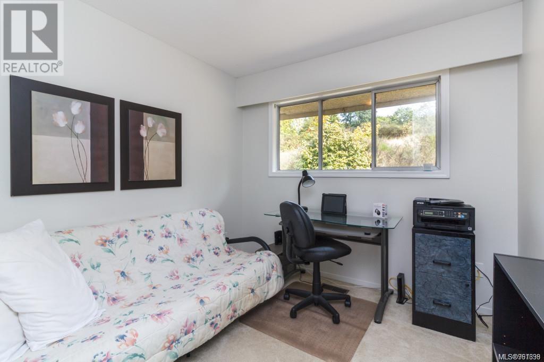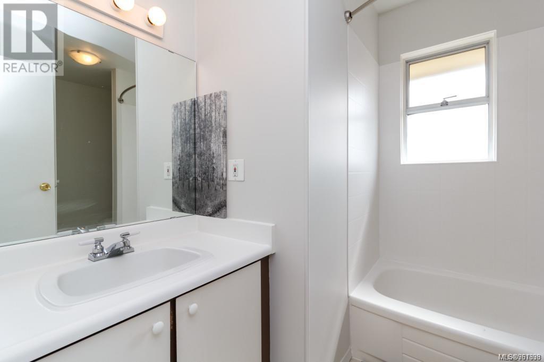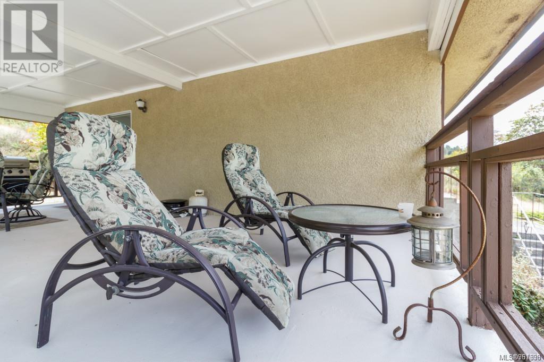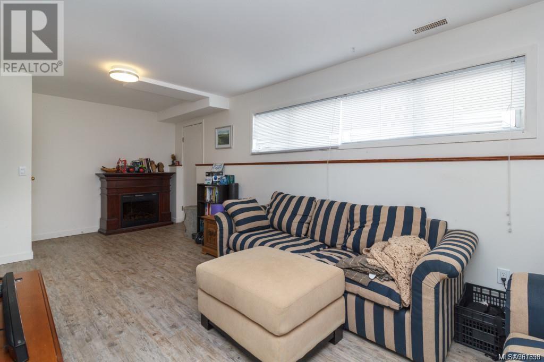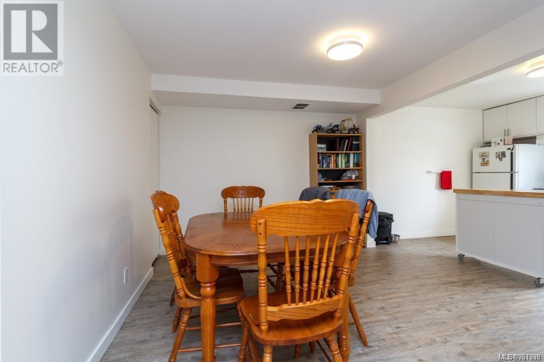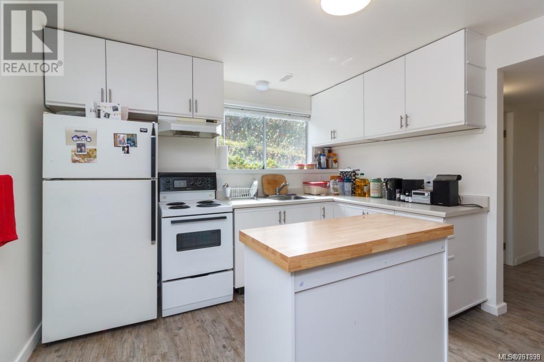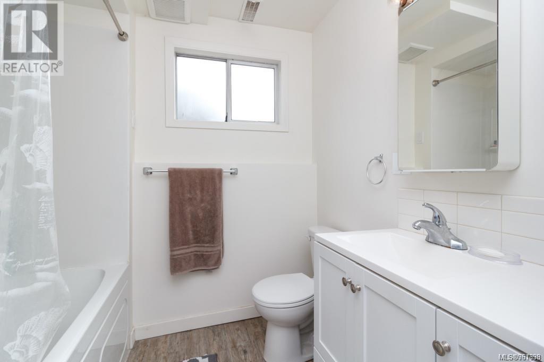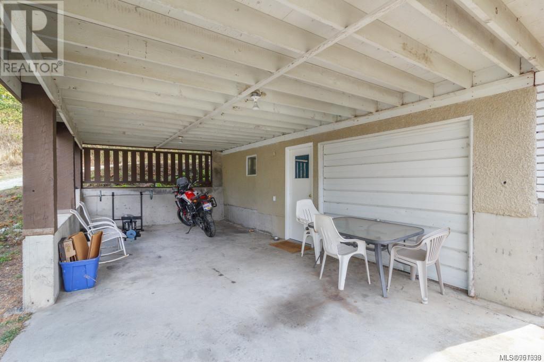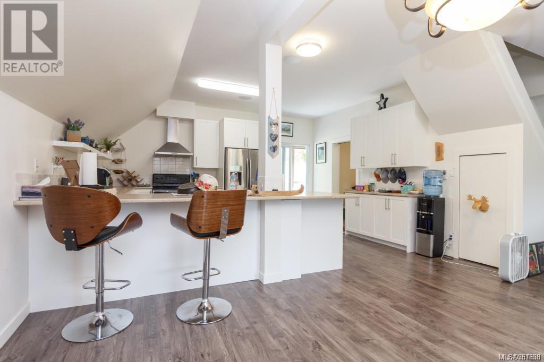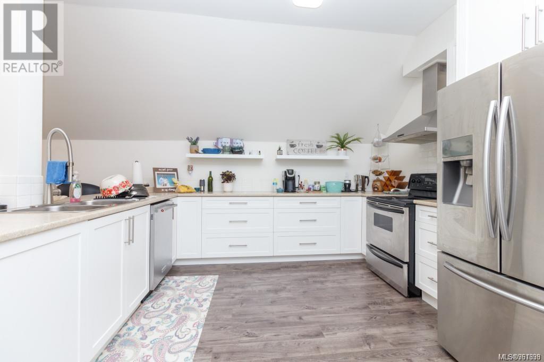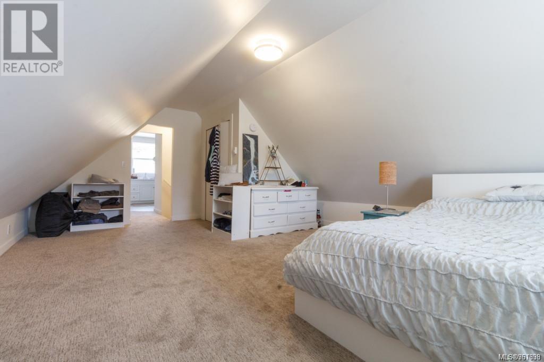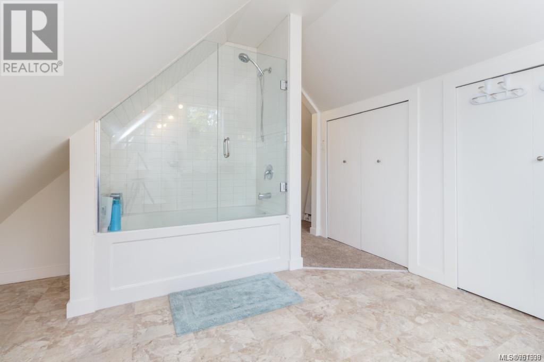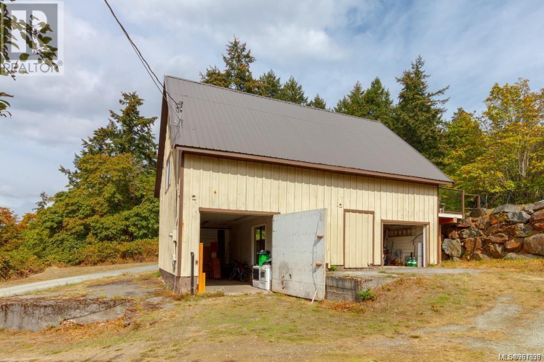5621 West Saanich Rd Saanich, British Columbia V9E 2G1
$1,695,000
GREAT VALLEY MOUNTAIN AND WATER VIEWS ON THIS ONE ACRE COUNTY GEM. Sun from morning till night with the most breath taking sunsets. There is 4200 sq ft of LIVING SPACE with 7 bedrooms, 5 bathrooms and 3 kitchens. PERFECT FOR AN EXTENDED FAMILY or as a mortgage helper. There is also 1200 sq ft unfinished, 3 bay shop one for enclosed MOTOR HOME STORAGE, a work shop and THREE CARS plus 220 amp plugins for ELECTRIC CARS. This unique ACRAGE is located half way between the ROYAL OAK SHOPPING CENTRE AND BUTCHART GARDENS. Only a 15 min drive from MAYFAIR MALL. This home features an OPEN FLOOR PLAN with a HUGE 400 sq ft COVERED DECK for all summer out door living. There is parking for 6+ cars and a great yard for large gatherings. The CULDICOTE TRAIL AND WARD CREEK are beside the yard and the INTERURBAN RAILROAD TRAIL across the street. This is truly a UNIQUE COUNTRY PARADISE close to EVERYTHING. HURRY this one WON'T LAST LONG. (id:29647)
Property Details
| MLS® Number | 961398 |
| Property Type | Single Family |
| Neigbourhood | West Saanich |
| Features | Irregular Lot Size |
| Parking Space Total | 10 |
| Plan | Epp72765 |
| Structure | Workshop, Patio(s) |
| View Type | Mountain View, Valley View |
Building
| Bathroom Total | 5 |
| Bedrooms Total | 7 |
| Architectural Style | Westcoast |
| Constructed Date | 1974 |
| Cooling Type | Air Conditioned |
| Fireplace Present | Yes |
| Fireplace Total | 1 |
| Heating Fuel | Oil, Electric |
| Heating Type | Forced Air, Heat Pump |
| Size Interior | 6480 Sqft |
| Total Finished Area | 4249 Sqft |
| Type | House |
Land
| Acreage | Yes |
| Size Irregular | 1 |
| Size Total | 1 Ac |
| Size Total Text | 1 Ac |
| Zoning Description | A-1 |
| Zoning Type | Residential |
Rooms
| Level | Type | Length | Width | Dimensions |
|---|---|---|---|---|
| Second Level | Bedroom | 16'2 x 15'4 | ||
| Second Level | Bathroom | 4-Piece | ||
| Lower Level | Patio | 25'4 x 13'8 | ||
| Lower Level | Bedroom | 9'9 x 9'5 | ||
| Lower Level | Bathroom | 4-Piece | ||
| Lower Level | Kitchen | 10'9 x 9'7 | ||
| Lower Level | Dining Room | 10'9 x 10'10 | ||
| Lower Level | Unfinished Room | 10'10 x 6'0 | ||
| Lower Level | Bedroom | 11'7 x 10'10 | ||
| Lower Level | Family Room | 21'7 x 9'11 | ||
| Main Level | Storage | 29'1 x 12'1 | ||
| Main Level | Living Room | 25'6 x 22'0 | ||
| Main Level | Kitchen | 13'1 x 10'5 | ||
| Main Level | Ensuite | 2-Piece | ||
| Main Level | Bathroom | 4-Piece | ||
| Main Level | Balcony | 25'5 x 13'3 | ||
| Main Level | Primary Bedroom | 13'2 x 10'11 | ||
| Main Level | Bedroom | 11'3 x 9'2 | ||
| Main Level | Bedroom | 9'2 x 9'1 | ||
| Main Level | Kitchen | 11'8 x 8'9 | ||
| Main Level | Dining Room | 12'1 x 9'6 | ||
| Main Level | Living Room | 17'4 x 14'4 | ||
| Main Level | Entrance | 7'2 x 3'11 | ||
| Other | Bathroom | 4-Piece | ||
| Other | Bedroom | 10'11 x 9'11 | ||
| Other | Entrance | 6'3 x 6'2 |
https://www.realtor.ca/real-estate/26802846/5621-west-saanich-rd-saanich-west-saanich

4440 Chatterton Way
Victoria, British Columbia V8X 5J2
(250) 744-3301
(800) 663-2121
(250) 744-3904
www.remax-camosun-victoria-bc.com/
Interested?
Contact us for more information


