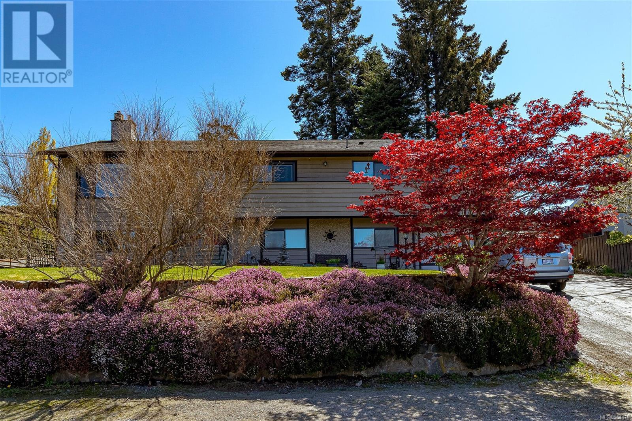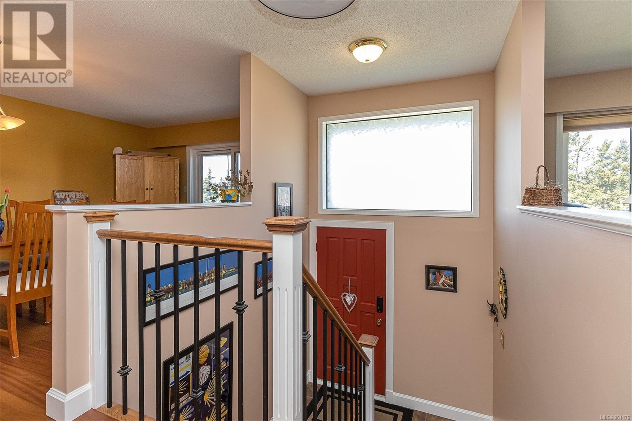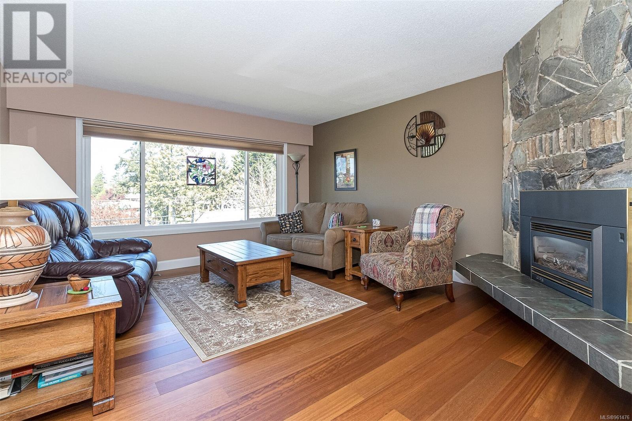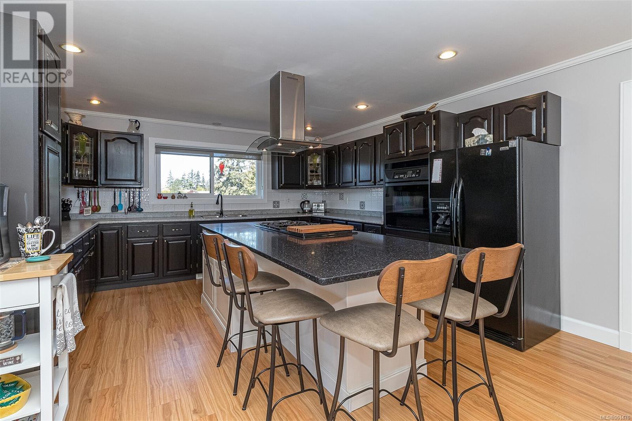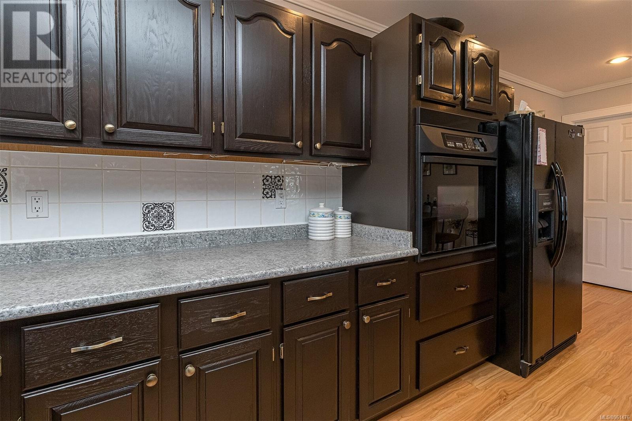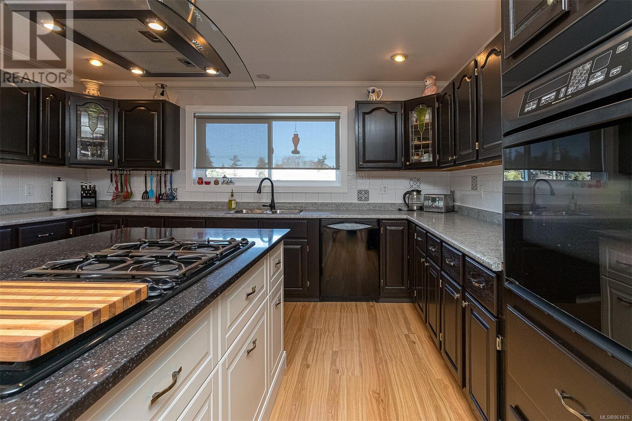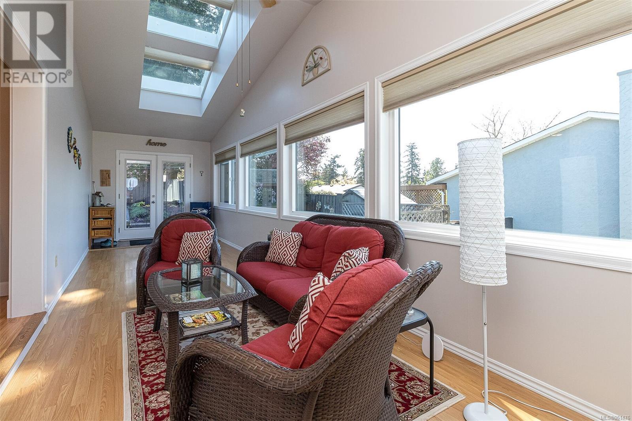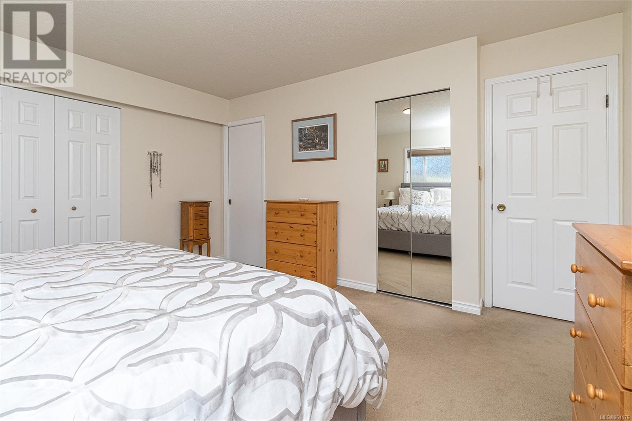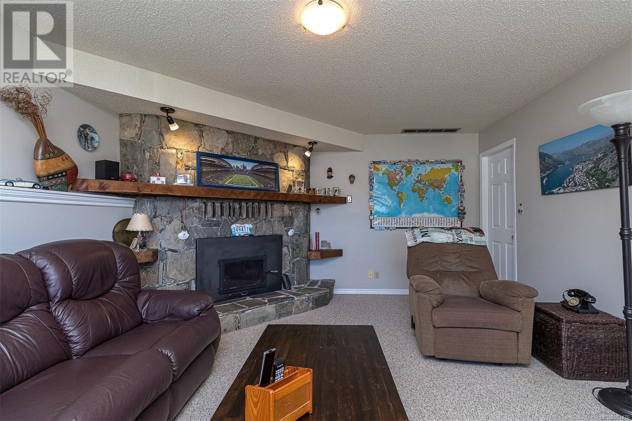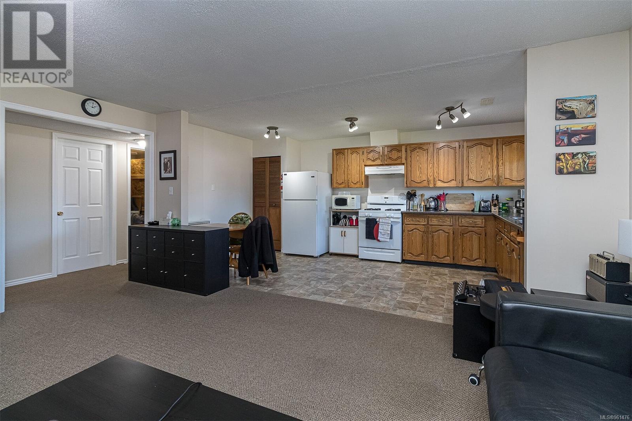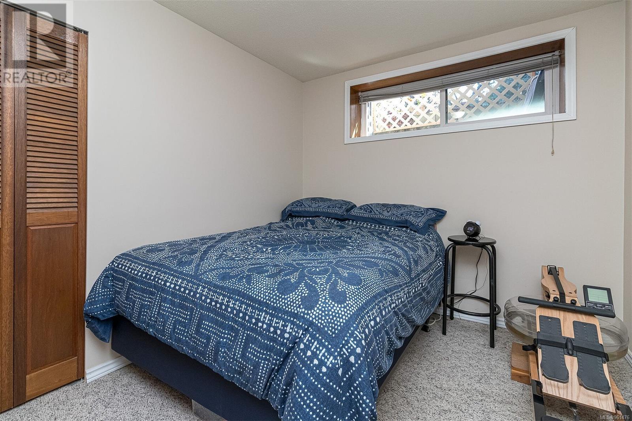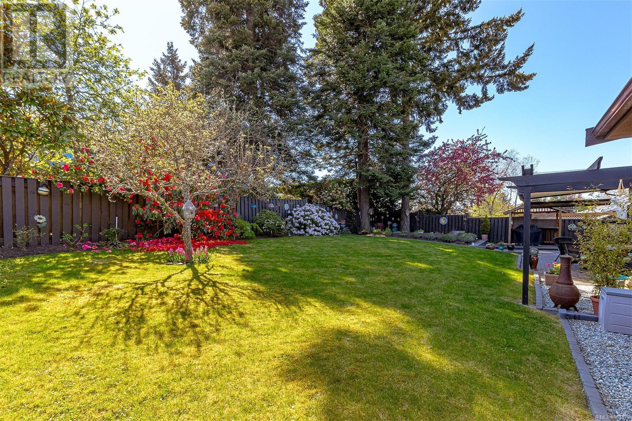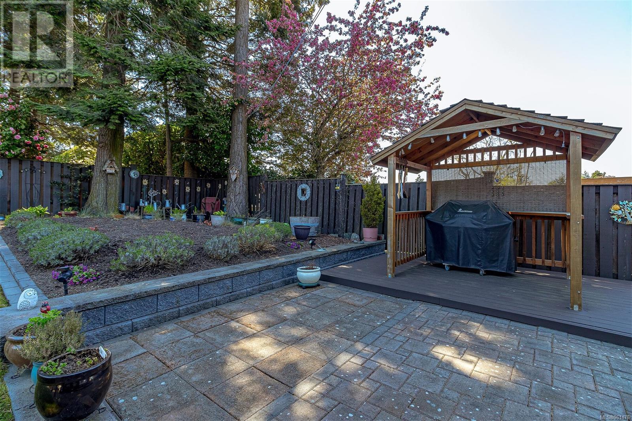559 Kenneth St Saanich, British Columbia V8Z 2B8
$1,350,000
Welcome to this stunning home in the sought-after Glanford area of Saanich! This spacious property boasts four bedrooms and three bathrooms, including a self-contained in-law suite for added convenience. With a generous 3800 ft.² of living space, there is plenty of room for everyone to spread out and enjoy. The large kitchen is a chef's dream, complete with an island for additional workspace and entertaining. The gleaming hardwood floors add a touch of elegance, while the primary offers an ensuite bath featuring a corner soaker tub for ultimate relaxation. Storage is never an issue here, with plenty of space for all your belongings. Step outside into the beautifully maintained south-facing backyard, ideal for entertaining, bbqing & gardening. This central location is ideal, parks, schools and to just minutes away from downtown. Commuting is a breeze, with easy access to the University & Downtown. Don't miss out on the opportunity to make this incredible home yours! (id:29647)
Property Details
| MLS® Number | 961476 |
| Property Type | Single Family |
| Neigbourhood | Glanford |
| Parking Space Total | 4 |
| Plan | Vip33153 |
| Structure | Patio(s), Patio(s) |
Building
| Bathroom Total | 3 |
| Bedrooms Total | 4 |
| Constructed Date | 1980 |
| Cooling Type | Air Conditioned |
| Fireplace Present | Yes |
| Fireplace Total | 3 |
| Heating Type | Forced Air |
| Size Interior | 3811 Sqft |
| Total Finished Area | 3811 Sqft |
| Type | House |
Land
| Acreage | No |
| Size Irregular | 8190 |
| Size Total | 8190 Sqft |
| Size Total Text | 8190 Sqft |
| Zoning Description | Rs-6 |
| Zoning Type | Residential |
Rooms
| Level | Type | Length | Width | Dimensions |
|---|---|---|---|---|
| Lower Level | Storage | 5 ft | 10 ft | 5 ft x 10 ft |
| Lower Level | Laundry Room | 19 ft | 11 ft | 19 ft x 11 ft |
| Lower Level | Entrance | 7 ft | 3 ft | 7 ft x 3 ft |
| Lower Level | Bedroom | 9 ft | 12 ft | 9 ft x 12 ft |
| Lower Level | Bathroom | 4-Piece | ||
| Lower Level | Kitchen | 9 ft | 14 ft | 9 ft x 14 ft |
| Lower Level | Dining Room | 7 ft | 9 ft | 7 ft x 9 ft |
| Lower Level | Living Room | 14 ft | 18 ft | 14 ft x 18 ft |
| Lower Level | Recreation Room | 14 ft | 17 ft | 14 ft x 17 ft |
| Lower Level | Entrance | 7 ft | 3 ft | 7 ft x 3 ft |
| Main Level | Bathroom | 5-Piece | ||
| Main Level | Other | 10 ft | 8 ft | 10 ft x 8 ft |
| Main Level | Balcony | 36 ft | 4 ft | 36 ft x 4 ft |
| Main Level | Patio | 10 ft | 14 ft | 10 ft x 14 ft |
| Main Level | Patio | 16 ft | 12 ft | 16 ft x 12 ft |
| Main Level | Family Room | 8 ft | 34 ft | 8 ft x 34 ft |
| Main Level | Kitchen | 14 ft | 20 ft | 14 ft x 20 ft |
| Main Level | Bedroom | 11 ft | 11 ft | 11 ft x 11 ft |
| Main Level | Bedroom | 10 ft | 11 ft | 10 ft x 11 ft |
| Main Level | Ensuite | 3-Piece | ||
| Main Level | Primary Bedroom | 13 ft | 14 ft | 13 ft x 14 ft |
| Main Level | Dining Room | 12 ft | 20 ft | 12 ft x 20 ft |
| Main Level | Living Room | 14 ft | 20 ft | 14 ft x 20 ft |
https://www.realtor.ca/real-estate/26795481/559-kenneth-st-saanich-glanford

4440 Chatterton Way
Victoria, British Columbia V8X 5J2
(250) 744-3301
(800) 663-2121
(250) 744-3904
www.remax-camosun-victoria-bc.com/

4440 Chatterton Way
Victoria, British Columbia V8X 5J2
(250) 744-3301
(800) 663-2121
(250) 744-3904
www.remax-camosun-victoria-bc.com/

4440 Chatterton Way
Victoria, British Columbia V8X 5J2
(250) 744-3301
(800) 663-2121
(250) 744-3904
www.remax-camosun-victoria-bc.com/
Interested?
Contact us for more information


