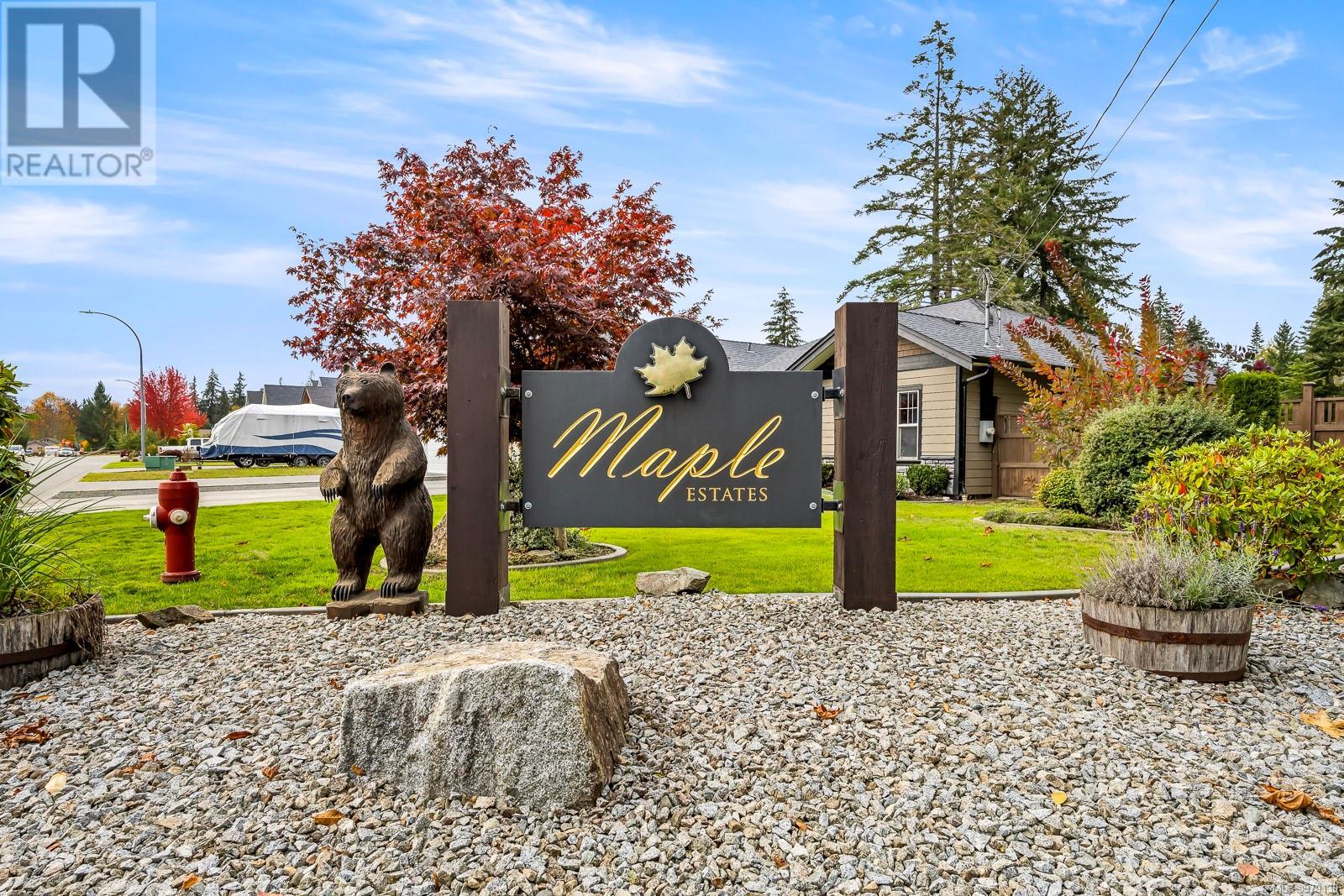5586 Swallow Dr Port Alberni, British Columbia V9Y 7H1
$630,000
Charming Rancher with 3 Beds, 2 Baths, and modern features nestled in a peaceful subdivision just minutes from all amenities. Step inside to find a welcoming open living, kitchen, and dining area with stunning vaulted wood ceilings, and plenty of natural light. The kitchen features custom wood cabinetry with an island and sliding glass doors that lead out to a covered deck, perfect for enjoying the outdoors. Three spacious bedrooms await, including a primary with a 4-piece ensuite. Completing the interior is a second 4-piece bathroom, a convenient laundry room, and a double garage. Outside, you'll find a fully fenced backyard with alley access, a covered front porch, and ample parking space for all your needs. (id:29647)
Property Details
| MLS® Number | 979130 |
| Property Type | Single Family |
| Neigbourhood | Port Alberni |
| Parking Space Total | 4 |
| Plan | Epp6326 |
Building
| Bathroom Total | 2 |
| Bedrooms Total | 3 |
| Constructed Date | 2010 |
| Cooling Type | None |
| Fireplace Present | No |
| Heating Fuel | Electric |
| Heating Type | Baseboard Heaters |
| Size Interior | 1930 Sqft |
| Total Finished Area | 1285 Sqft |
| Type | House |
Land
| Acreage | No |
| Size Irregular | 6578 |
| Size Total | 6578 Sqft |
| Size Total Text | 6578 Sqft |
| Zoning Type | Residential |
Rooms
| Level | Type | Length | Width | Dimensions |
|---|---|---|---|---|
| Main Level | Porch | 15'3 x 7'11 | ||
| Main Level | Ensuite | 4-Piece | ||
| Main Level | Bathroom | 4-Piece | ||
| Main Level | Primary Bedroom | 13'2 x 11'10 | ||
| Main Level | Bedroom | 10'5 x 9'8 | ||
| Main Level | Bedroom | 12'1 x 10'0 | ||
| Main Level | Laundry Room | 6'11 x 5'10 | ||
| Main Level | Dining Room | 13'3 x 8'5 | ||
| Main Level | Kitchen | 13'3 x 11'0 | ||
| Main Level | Living Room | 16'7 x 14'9 |
https://www.realtor.ca/real-estate/27570705/5586-swallow-dr-port-alberni-port-alberni

103-814 Goldstream Ave
Victoria, British Columbia V9B 2X7
(250) 478-0779
(250) 940-5134
www.pembertonholmes.com/
Interested?
Contact us for more information





























