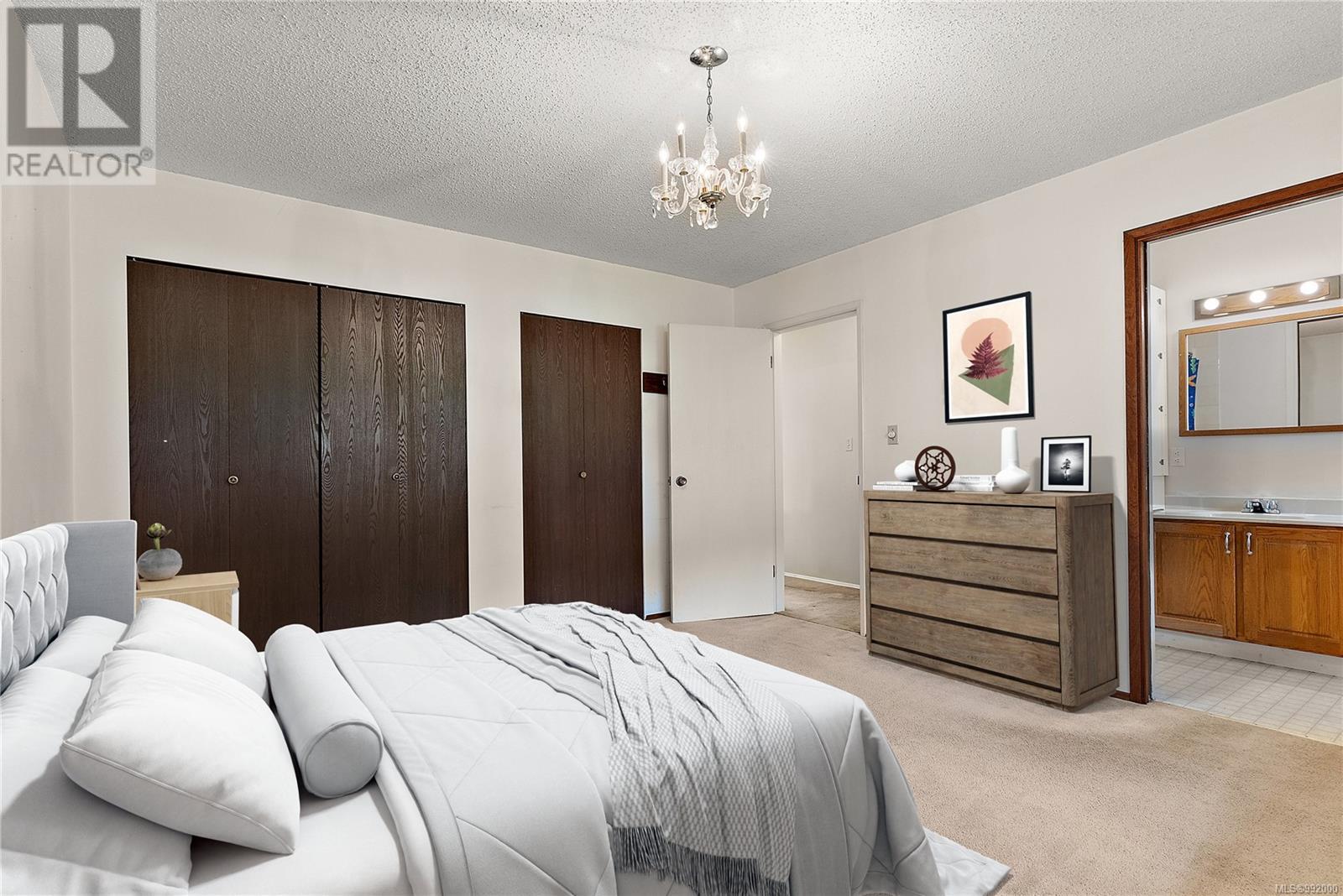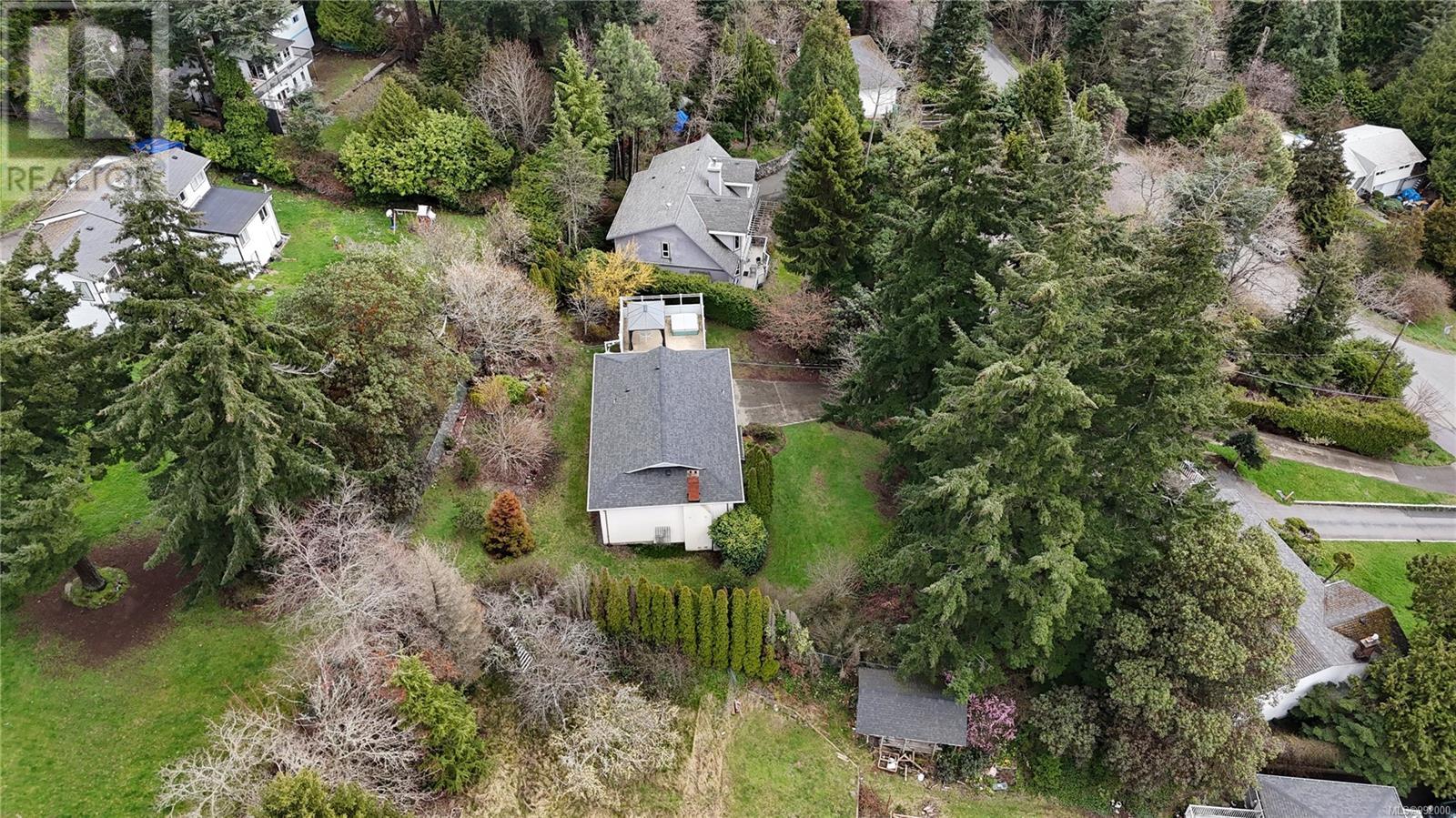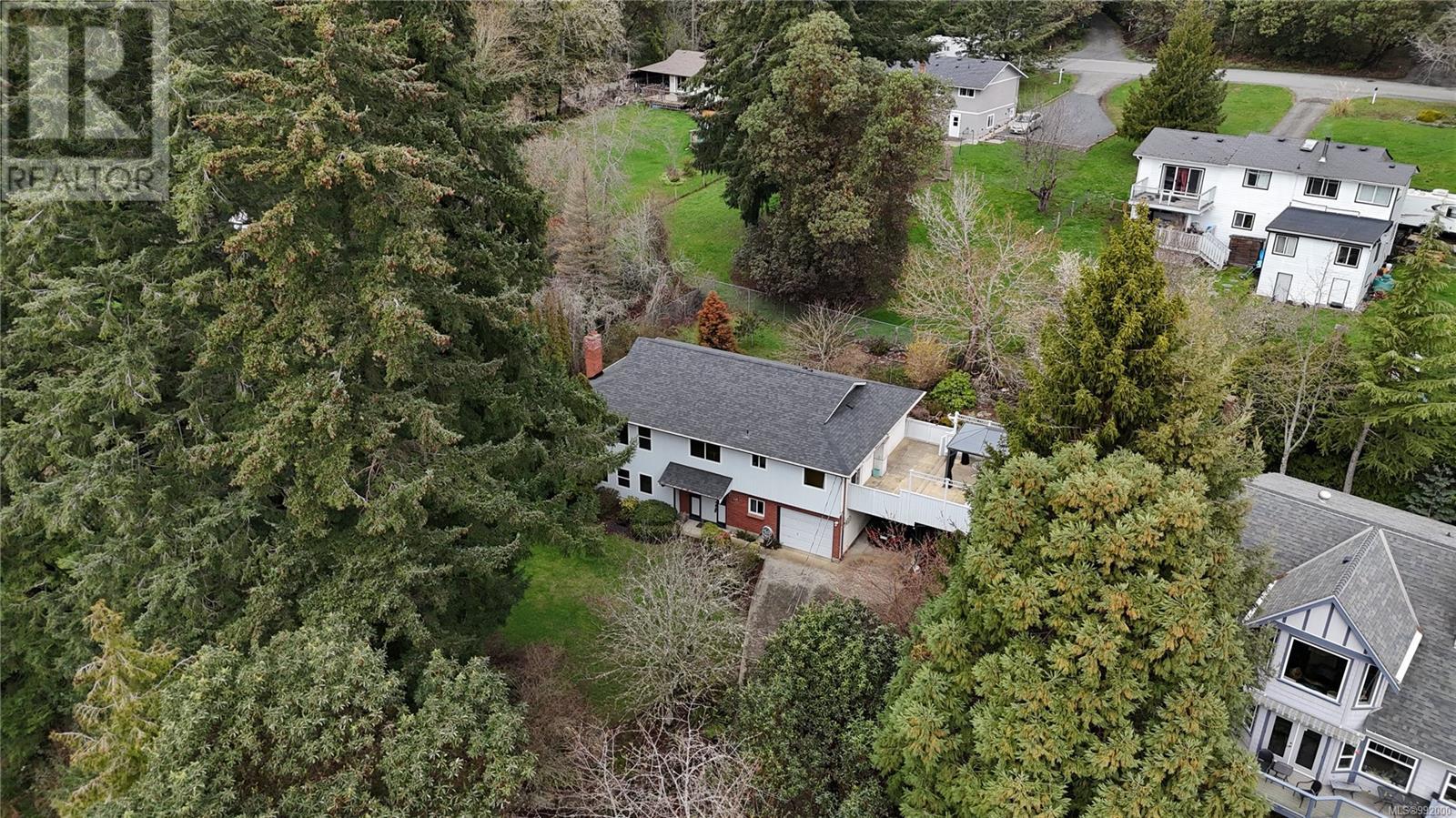556 Bunker Rd Colwood, British Columbia V9C 3B7
$899,900
Perched on a hill with great southern exposure, this private and secluded home sits in a picturesque garden setting. A long panhandle driveway leads to this hidden gem, featuring spacious, bright rooms and updated windows throughout. The inviting main level offers a cozy wood-burning fireplace, while the downstairs rec room has a pellet stove and suite potential. A heat pump provides efficient heating and cooling year-round. Step outside to the expansive southeast-facing sundeck off the kitchen, perfect for outdoor entertaining or quiet relaxation. The recently serviced septic system adds peace of mind. Ample parking includes a single garage, two carports, and extra space for boats or RVs. Just five minutes from new shopping amenities in Royal Bay, great schools, parks, and both Olympic View and Metchosin golf courses, this is a wonderful opportunity to add a personal touch and create your dream home. (id:29647)
Property Details
| MLS® Number | 992000 |
| Property Type | Single Family |
| Neigbourhood | Latoria |
| Features | Curb & Gutter, Private Setting, Wooded Area, Other |
| Parking Space Total | 4 |
| Plan | Vip39594 |
| View Type | Mountain View |
Building
| Bathroom Total | 3 |
| Bedrooms Total | 3 |
| Constructed Date | 1983 |
| Cooling Type | Air Conditioned |
| Fireplace Present | Yes |
| Fireplace Total | 2 |
| Heating Fuel | Electric, Wood |
| Heating Type | Baseboard Heaters, Heat Pump |
| Size Interior | 2660 Sqft |
| Total Finished Area | 2446 Sqft |
| Type | House |
Land
| Acreage | No |
| Size Irregular | 16465 |
| Size Total | 16465 Sqft |
| Size Total Text | 16465 Sqft |
| Zoning Type | Residential |
Rooms
| Level | Type | Length | Width | Dimensions |
|---|---|---|---|---|
| Lower Level | Bathroom | 2-Piece | ||
| Lower Level | Laundry Room | 14 ft | 9 ft | 14 ft x 9 ft |
| Lower Level | Office | 7 ft | 12 ft | 7 ft x 12 ft |
| Lower Level | Recreation Room | 16 ft | 12 ft | 16 ft x 12 ft |
| Lower Level | Family Room | 17 ft | 14 ft | 17 ft x 14 ft |
| Lower Level | Entrance | 12 ft | 10 ft | 12 ft x 10 ft |
| Main Level | Bedroom | 10 ft | 10 ft | 10 ft x 10 ft |
| Main Level | Bedroom | 9 ft | 9 ft | 9 ft x 9 ft |
| Main Level | Ensuite | 3-Piece | ||
| Main Level | Primary Bedroom | 12 ft | 14 ft | 12 ft x 14 ft |
| Main Level | Bathroom | 4-Piece | ||
| Main Level | Kitchen | 16 ft | 11 ft | 16 ft x 11 ft |
| Main Level | Dining Room | 10 ft | 11 ft | 10 ft x 11 ft |
| Main Level | Living Room | 19 ft | 14 ft | 19 ft x 14 ft |
https://www.realtor.ca/real-estate/28102604/556-bunker-rd-colwood-latoria

3194 Douglas St
Victoria, British Columbia V8Z 3K6
(250) 383-1500
(250) 383-1533
Interested?
Contact us for more information





































