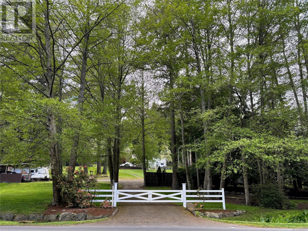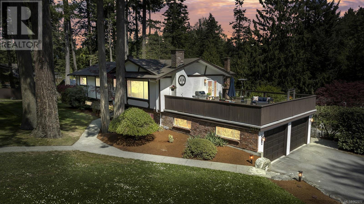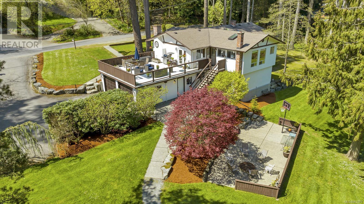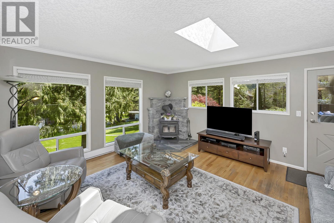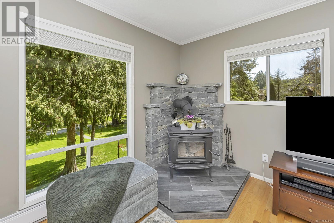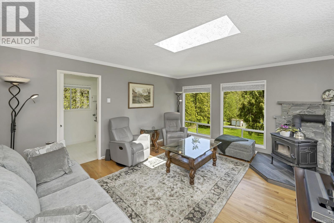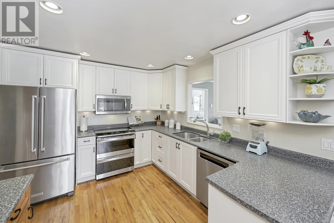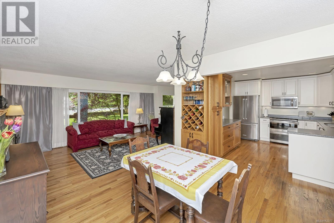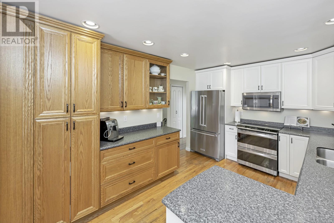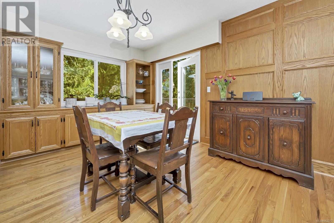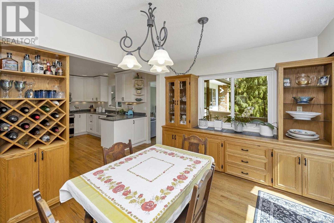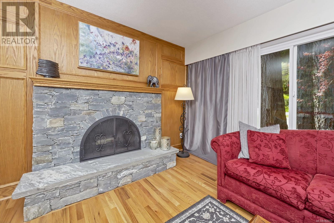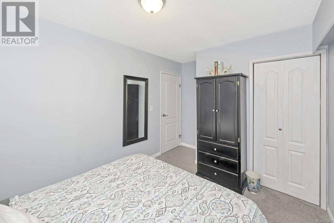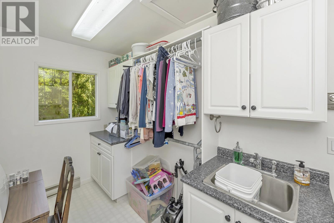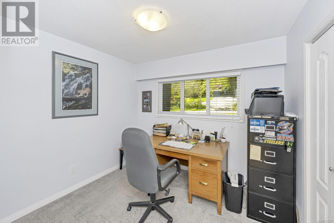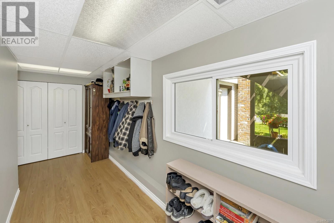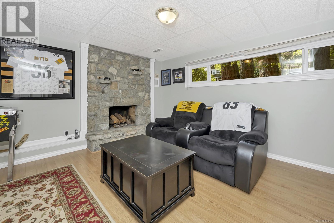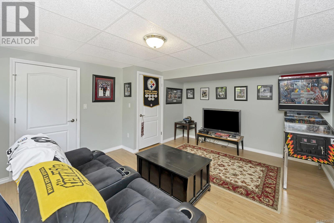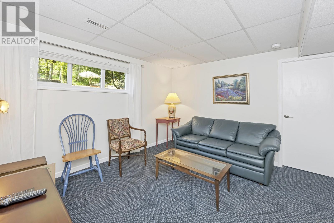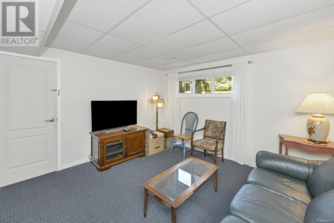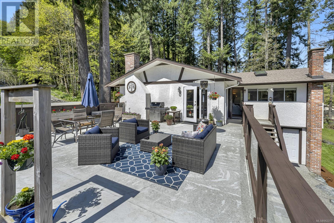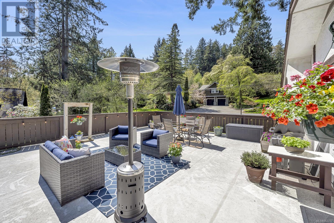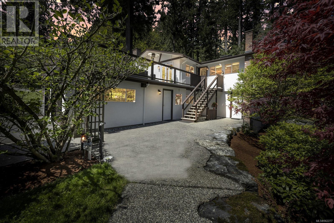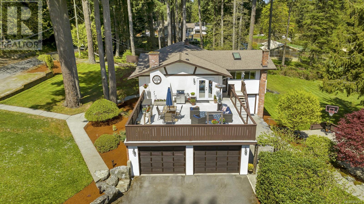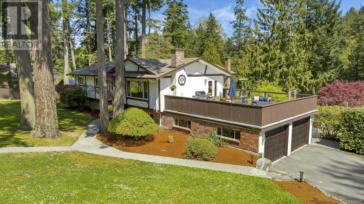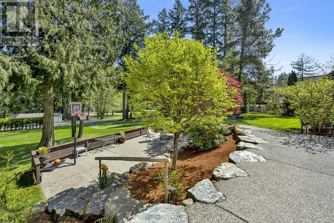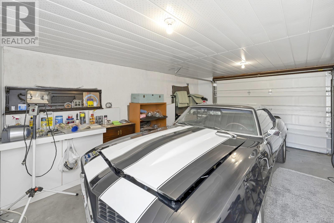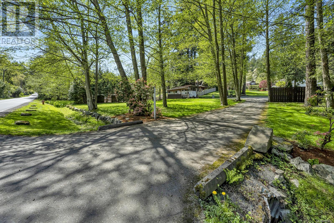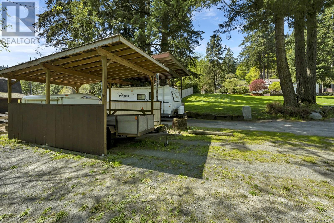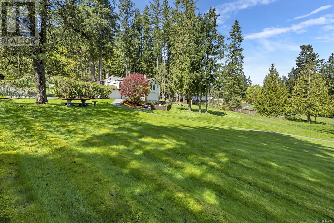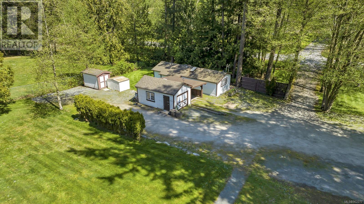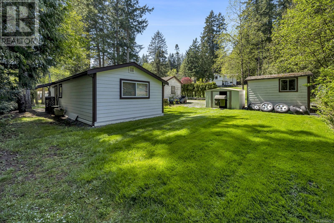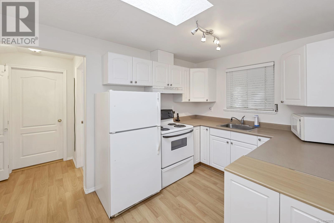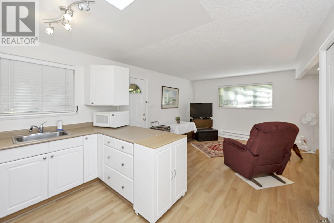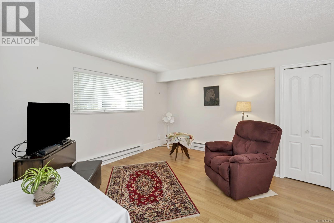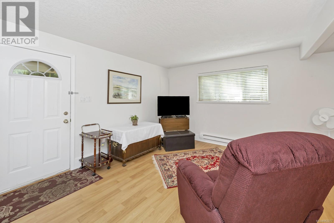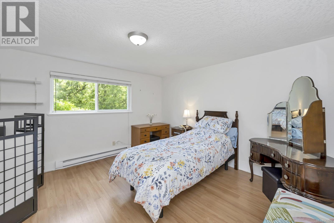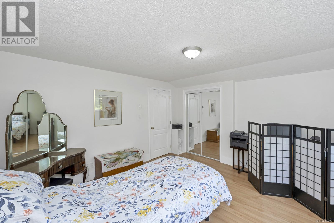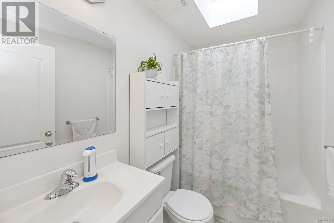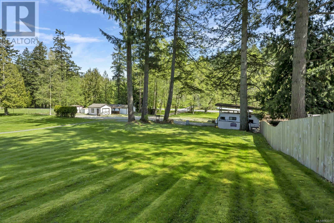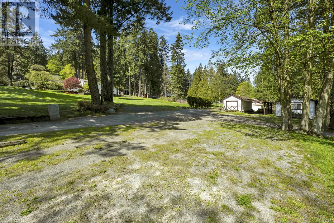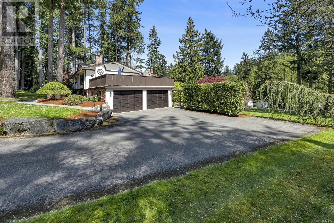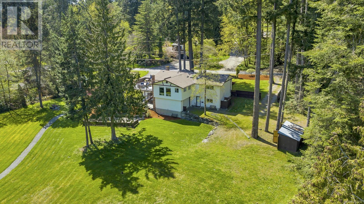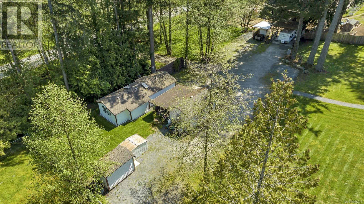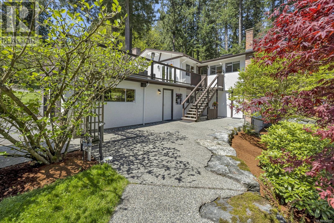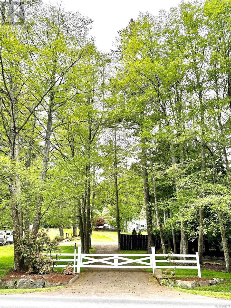5557 Old West Saanich Rd Saanich, British Columbia V9E 2H3
$2,150,000
This wonderful acreage has the same owners for over 35 years & screams pride of ownership the moment you see it. This 1.60 acre property boasts 2 road frontages, multiple access points,& wait till you see the gently rolling landscape that is a blank canvas for whatever you can imagine. The main home fronts Old West Saanich with recent upgrades such as 200 amp new heat pump and furnace new ensuite & main baths, new windows, features a massive sundeck off the main dining room & this is outdoor living at its finest. There is a spacious 1 bed suite c/w laundry (Potential $1800 & a 4th bed for upstairs. From the Oldfield Rd frontage you access the 1 bed self contained cottage,($2200.) shop, outbuildings c/w its own 200 amp service and water plus a huge parking area. This sunny southwest facing lot was cleared many years ago so if you want a small hobby farm, home based business that includes equipment or even just want all the privacy the property offers. Come and see this very nice home (id:29647)
Property Details
| MLS® Number | 962277 |
| Property Type | Single Family |
| Neigbourhood | Elk Lake |
| Features | Acreage, Central Location, Private Setting, Southern Exposure, Other |
| Parking Space Total | 500 |
| Plan | Vip23558 |
| Structure | Shed, Workshop |
Building
| Bathroom Total | 4 |
| Bedrooms Total | 5 |
| Appliances | Refrigerator, Stove, Washer, Dryer |
| Constructed Date | 1972 |
| Cooling Type | Air Conditioned |
| Fireplace Present | Yes |
| Fireplace Total | 2 |
| Heating Fuel | Electric |
| Heating Type | Forced Air, Heat Pump |
| Size Interior | 3896 Sqft |
| Total Finished Area | 3296 Sqft |
| Type | House |
Land
| Acreage | Yes |
| Size Irregular | 1.68 |
| Size Total | 1.68 Ac |
| Size Total Text | 1.68 Ac |
| Zoning Type | Unknown |
Rooms
| Level | Type | Length | Width | Dimensions |
|---|---|---|---|---|
| Lower Level | Bathroom | 4-Piece | ||
| Lower Level | Bedroom | 10 ft | 10 ft | 10 ft x 10 ft |
| Lower Level | Kitchen | 11 ft | 10 ft | 11 ft x 10 ft |
| Lower Level | Living Room | 13 ft | 11 ft | 13 ft x 11 ft |
| Lower Level | Entrance | 17 ft | 6 ft | 17 ft x 6 ft |
| Lower Level | Family Room | 16 ft | 14 ft | 16 ft x 14 ft |
| Main Level | Bathroom | 4-Piece | ||
| Main Level | Bedroom | 10 ft | 9 ft | 10 ft x 9 ft |
| Main Level | Bedroom | 11 ft | 9 ft | 11 ft x 9 ft |
| Main Level | Ensuite | 3-Piece | ||
| Main Level | Primary Bedroom | 13 ft | 12 ft | 13 ft x 12 ft |
| Main Level | Family Room | 16 ft | 14 ft | 16 ft x 14 ft |
| Main Level | Kitchen | 12 ft | 11 ft | 12 ft x 11 ft |
| Main Level | Dining Room | 13 ft | 11 ft | 13 ft x 11 ft |
| Main Level | Living Room | 19 ft | 13 ft | 19 ft x 13 ft |
| Other | Bathroom | 4-Piece | ||
| Other | Dining Room | 8 ft | 6 ft | 8 ft x 6 ft |
| Other | Kitchen | 8 ft | 8 ft | 8 ft x 8 ft |
| Other | Bedroom | 13 ft | 13 ft | 13 ft x 13 ft |
| Other | Living Room | 14 ft | 13 ft | 14 ft x 13 ft |
https://www.realtor.ca/real-estate/26824775/5557-old-west-saanich-rd-saanich-elk-lake

150-805 Cloverdale Ave
Victoria, British Columbia V8X 2S9
(250) 384-8124
(800) 665-5303
(250) 380-6355
www.pembertonholmes.com/
Interested?
Contact us for more information


