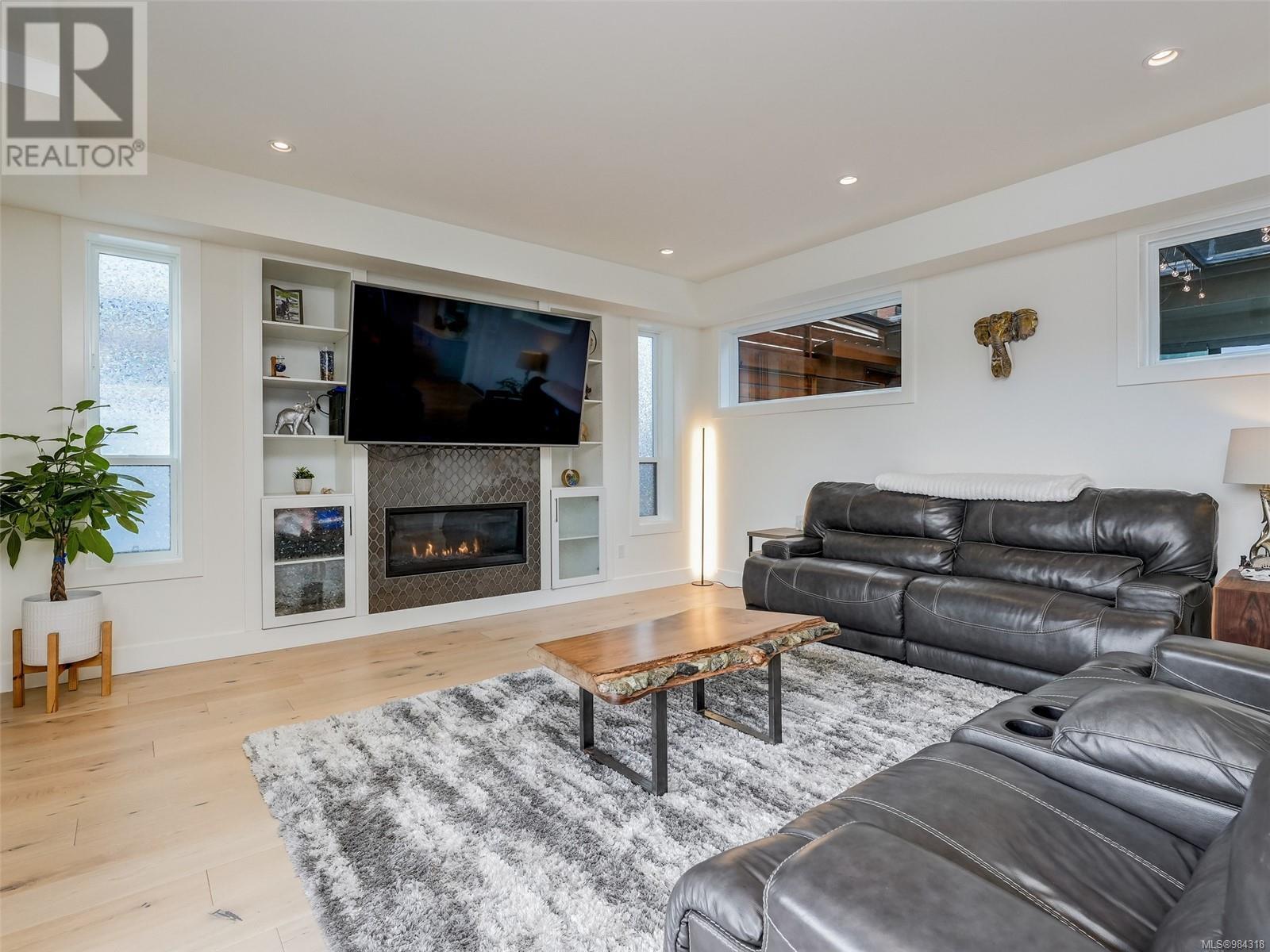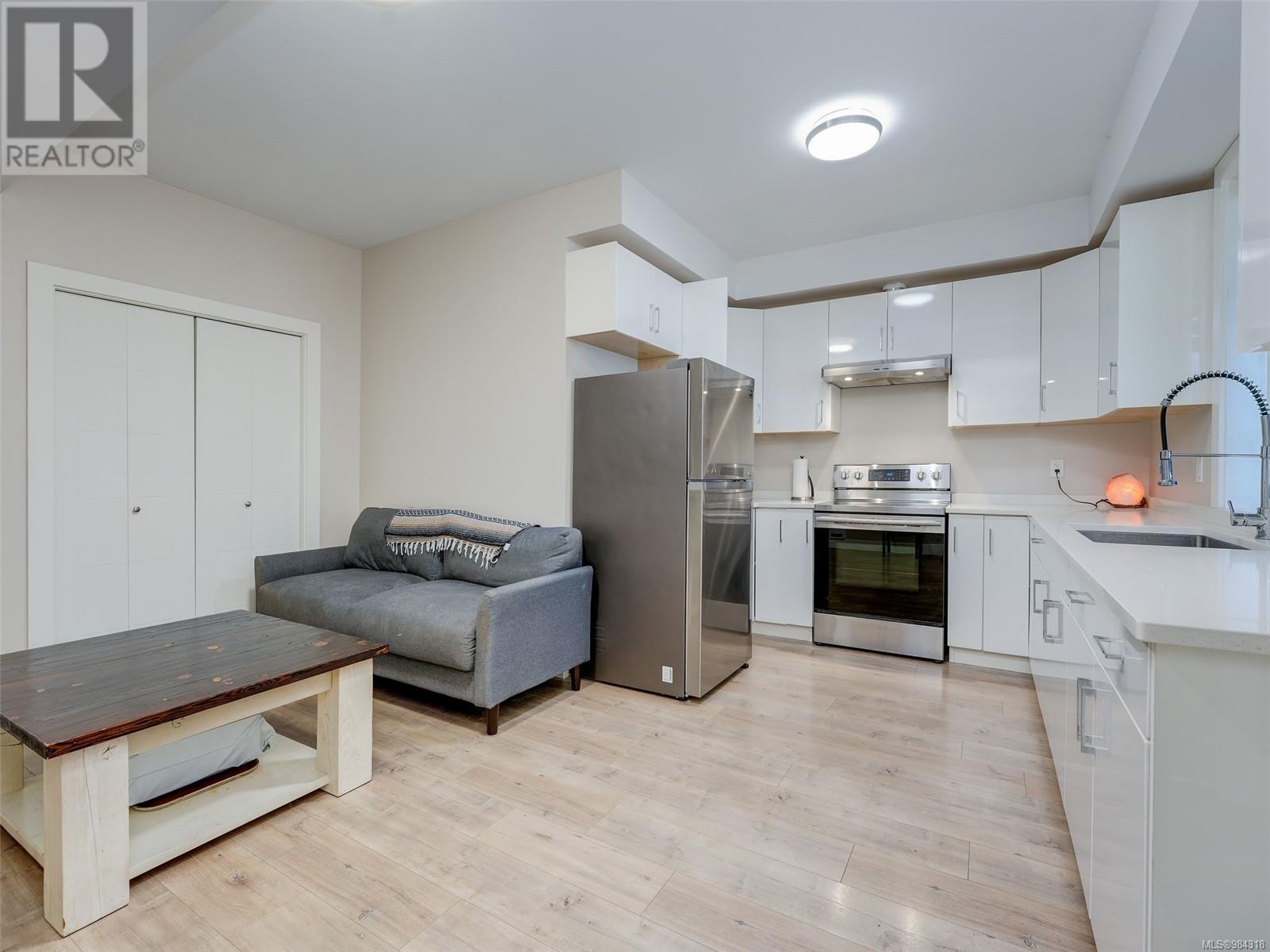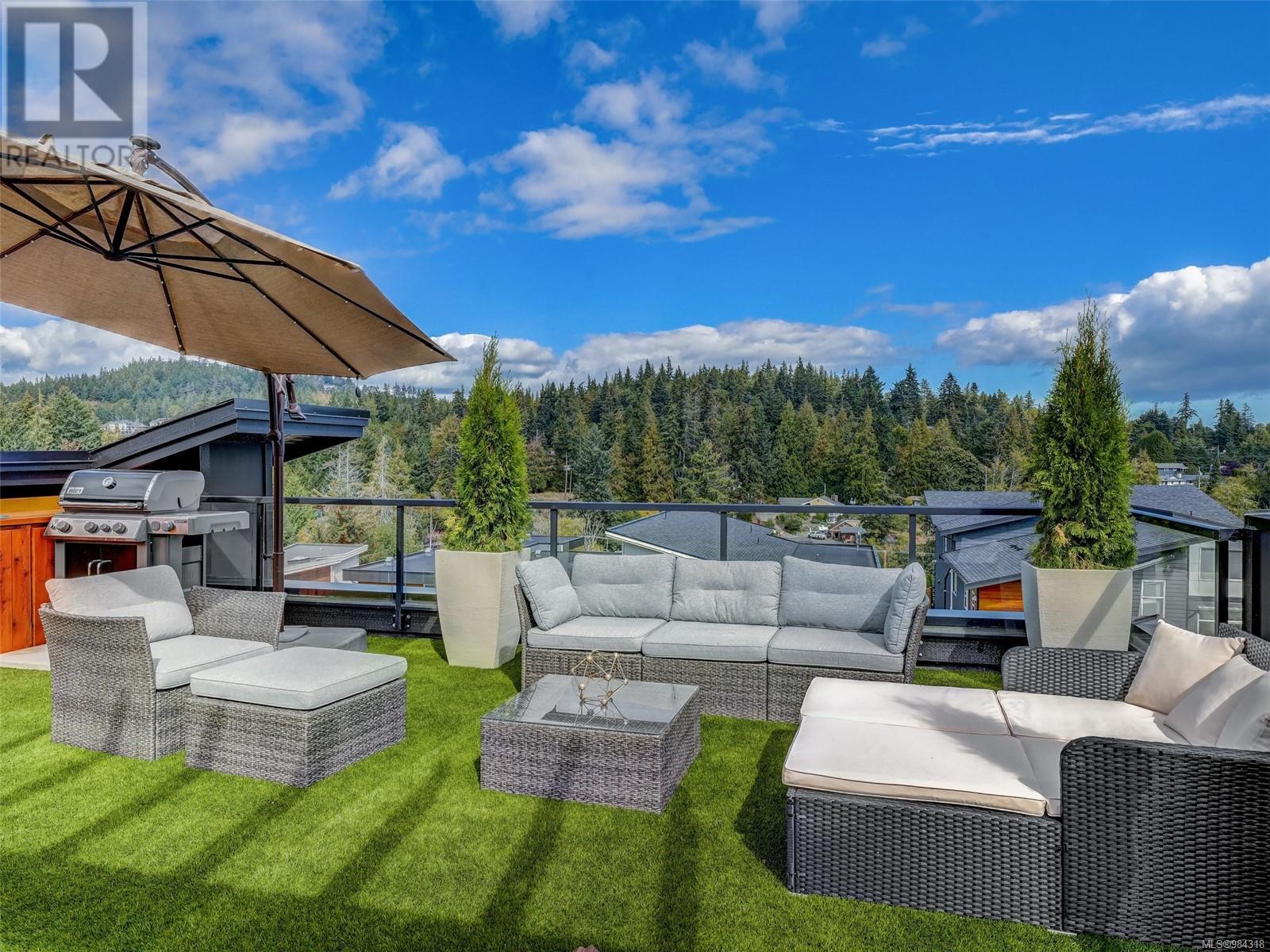549 Ridge Pointe Pl Colwood, British Columbia V9C 0M3
$1,498,000
Custom contemporary executive home offering many design details which are out of the ordinary. You will find comfort & quality in the array of indoor & outdoor living spaces making this home perfect for your entertaining & luxury lifestyle. This 3+1 Bed + den & 3+1 bath home with 3075 sq ft + 555 sq ft garage has soaring ceilings & an open-concept plan with a 3 panel sliding door leading to an expansive deck overlooking the views & offering an abundance of light. Kitchen with walk-in pantry, large entertainment sized island & quartz counters. Beautiful living area with views & great office space! 3 Beds upstairs include the outstanding master suite with ensuite & walk-in closet. The Rooftop deck is the best surprise of the home featuring outdoor kitchen, bar & living area with fabulous views! Multiple outdoor patios (over 1500 sq ft!) & a zero maintenance yard with hot tub. Ground level 1 Bedroom suite with sep entrance. New paint in & out & extensive tile work throughout! (id:29647)
Property Details
| MLS® Number | 984318 |
| Property Type | Single Family |
| Neigbourhood | Olympic View |
| Features | Rectangular |
| Parking Space Total | 3 |
| Plan | Epp67697 |
| Structure | Patio(s), Patio(s) |
| View Type | Mountain View, Ocean View |
Building
| Bathroom Total | 4 |
| Bedrooms Total | 4 |
| Constructed Date | 2018 |
| Cooling Type | Air Conditioned |
| Fireplace Present | Yes |
| Fireplace Total | 1 |
| Heating Fuel | Electric, Natural Gas |
| Heating Type | Forced Air, Heat Pump |
| Size Interior | 4925 Sqft |
| Total Finished Area | 3075 Sqft |
| Type | House |
Land
| Acreage | No |
| Size Irregular | 5836 |
| Size Total | 5836 Sqft |
| Size Total Text | 5836 Sqft |
| Zoning Type | Residential |
Rooms
| Level | Type | Length | Width | Dimensions |
|---|---|---|---|---|
| Second Level | Laundry Room | 8' x 5' | ||
| Second Level | Bathroom | 4-Piece | ||
| Second Level | Bedroom | 12' x 10' | ||
| Second Level | Bedroom | 12' x 10' | ||
| Second Level | Ensuite | 5-Piece | ||
| Second Level | Primary Bedroom | 16' x 14' | ||
| Lower Level | Bedroom | 9' x 9' | ||
| Lower Level | Bathroom | 4-Piece | ||
| Lower Level | Kitchen | 11' x 9' | ||
| Lower Level | Living Room | 15' x 10' | ||
| Lower Level | Entrance | 15' x 9' | ||
| Main Level | Pantry | 6' x 4' | ||
| Main Level | Den | 10' x 10' | ||
| Main Level | Bathroom | 2-Piece | ||
| Main Level | Patio | 20' x 11' | ||
| Main Level | Kitchen | 16' x 11' | ||
| Main Level | Patio | 22' x 11' | ||
| Main Level | Living Room | 18' x 16' |
https://www.realtor.ca/real-estate/27812136/549-ridge-pointe-pl-colwood-olympic-view

2541 Estevan Avenue, V8r 2s6
Victoria, British Columbia V8R 2S6
(250) 592-4422
(800) 263-4753
(250) 592-6600
www.rlpvictoria.com/

2541 Estevan Avenue, V8r 2s6
Victoria, British Columbia V8R 2S6
(250) 592-4422
(800) 263-4753
(250) 592-6600
www.rlpvictoria.com/
Interested?
Contact us for more information
















































































